View on map Contact us about this listing
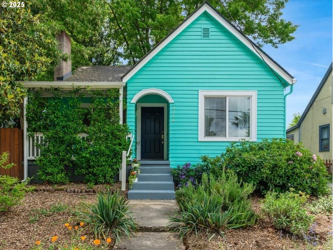
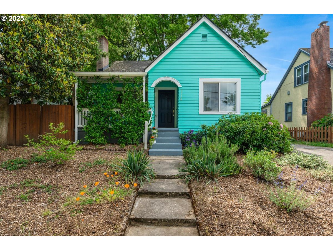
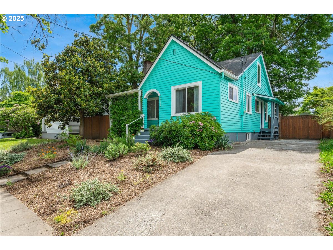
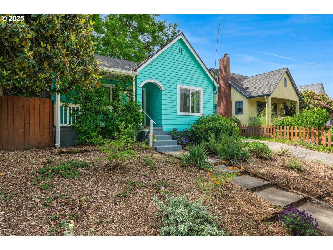
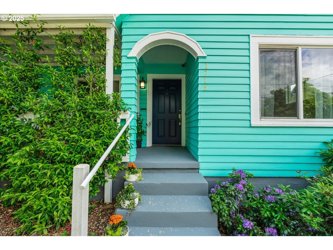
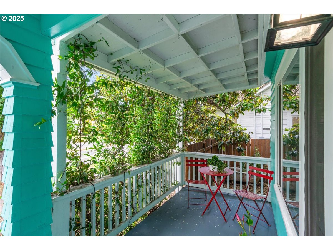
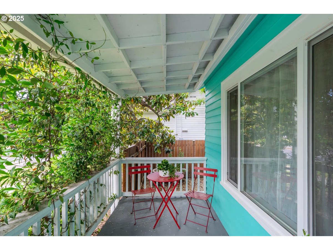
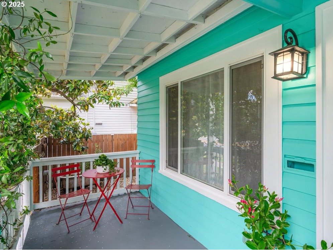
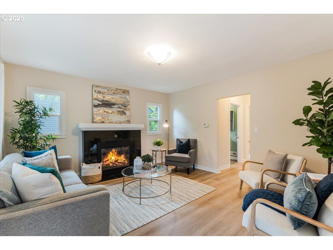
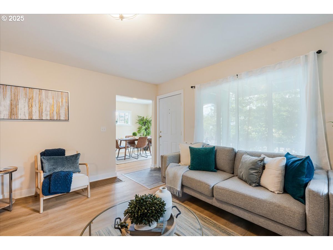
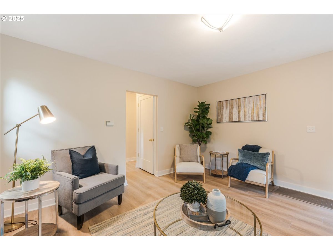
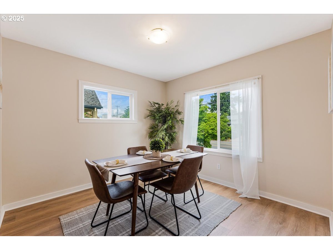
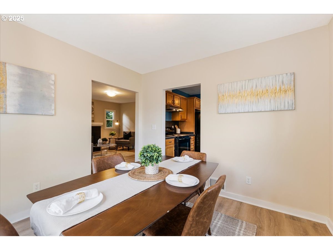
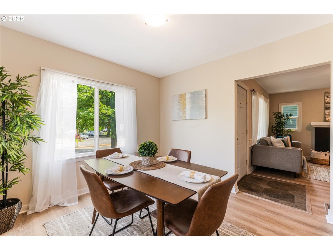
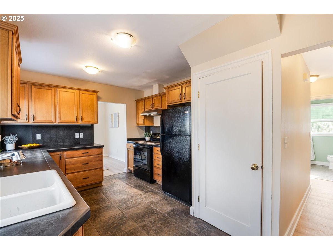
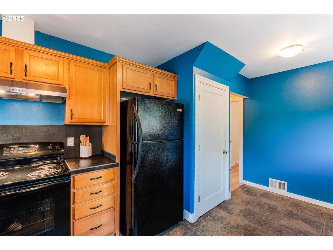
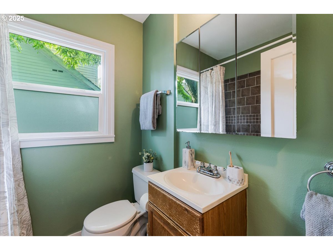
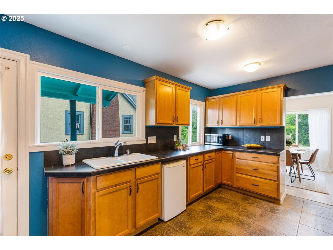
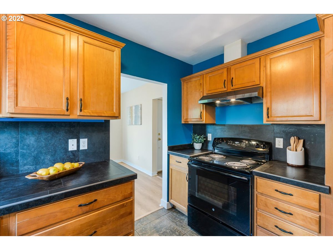
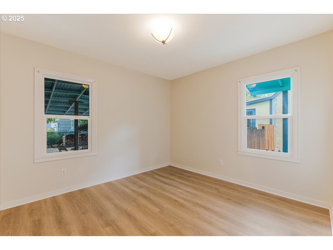
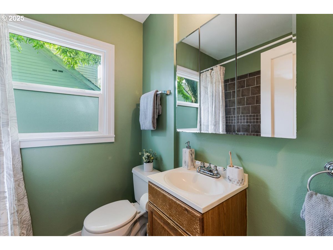
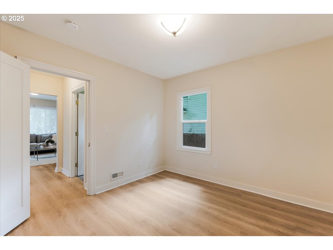
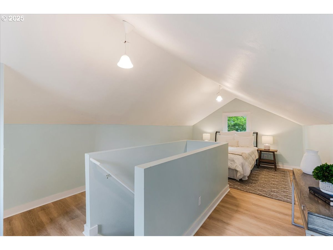
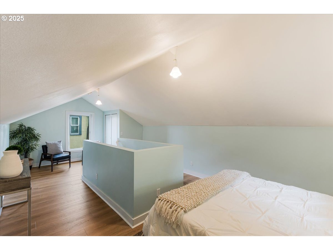
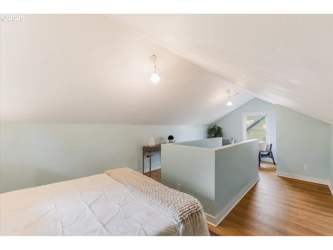
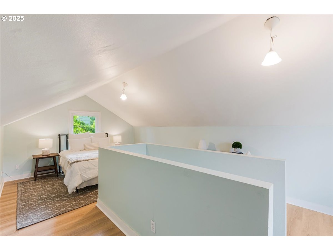
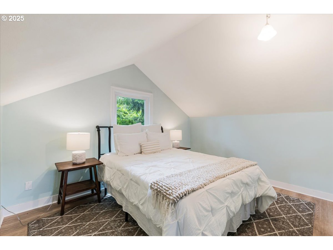
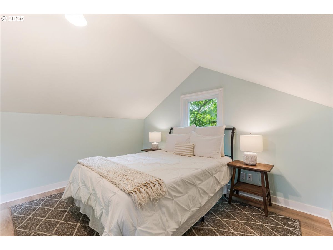
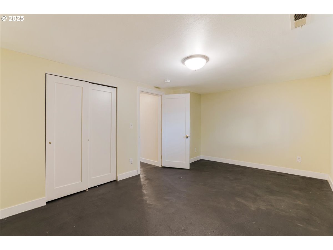
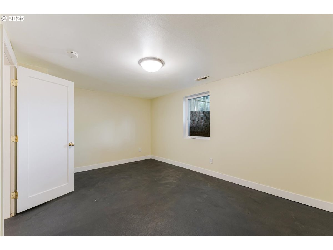
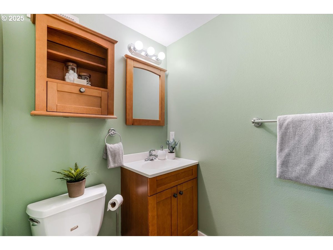
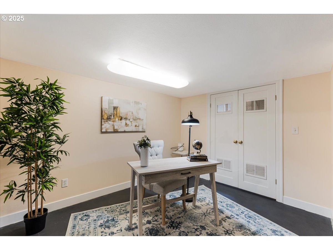
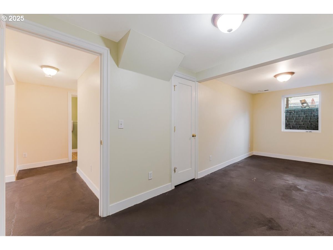
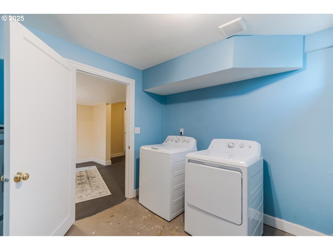
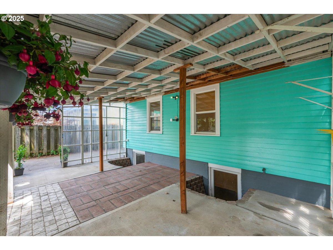
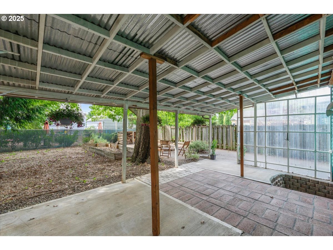
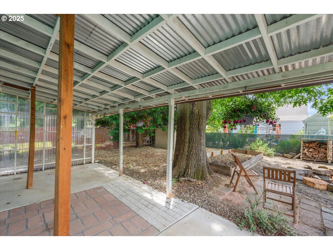
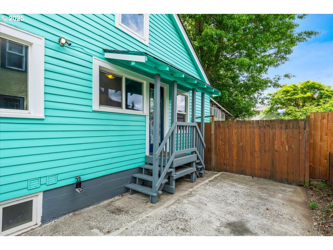
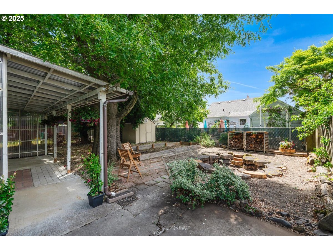
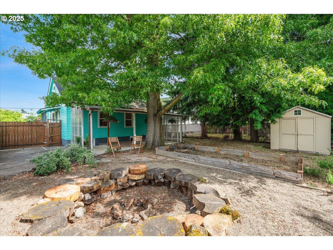
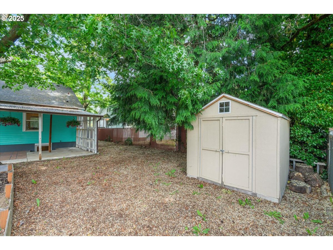
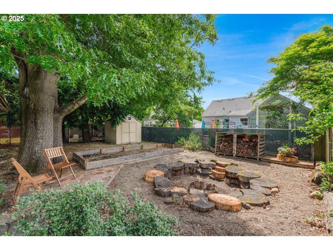
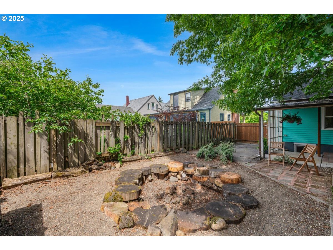
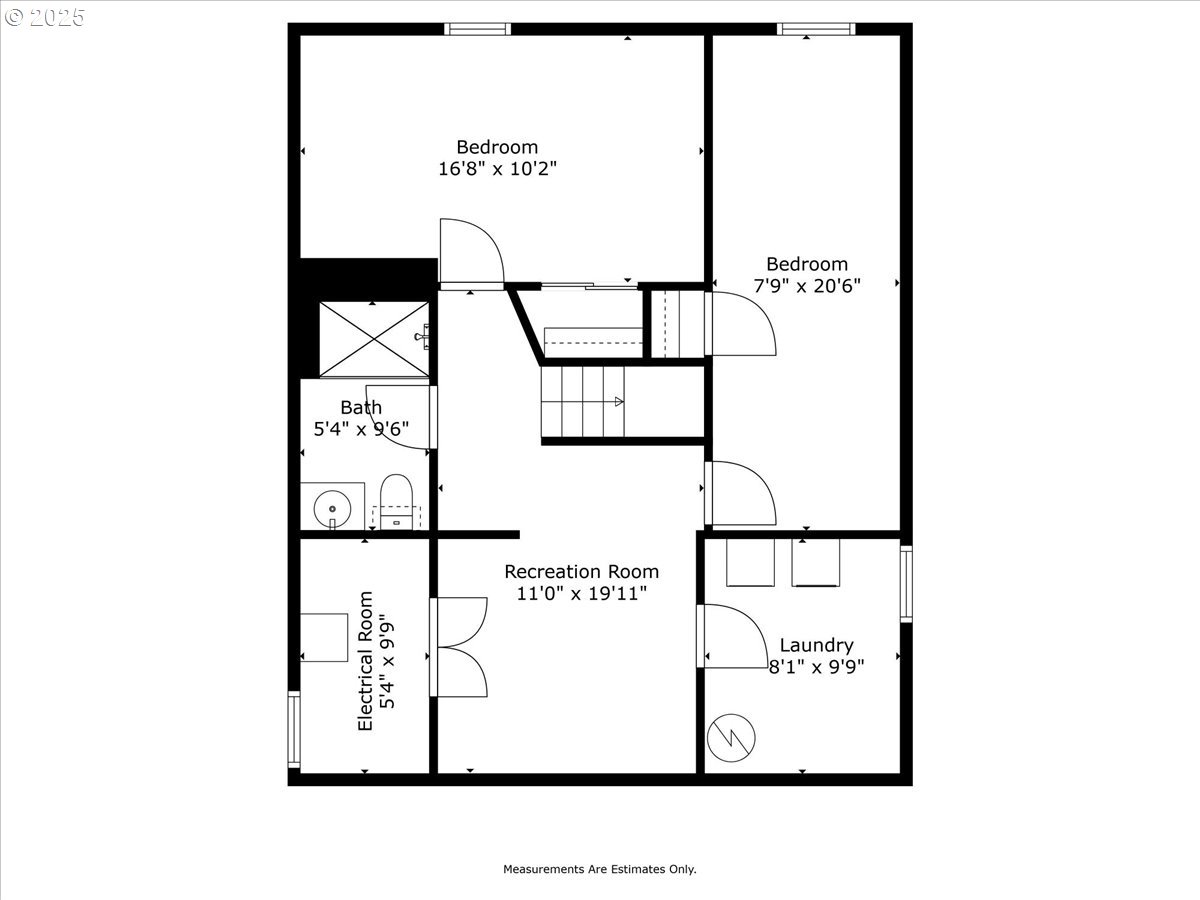
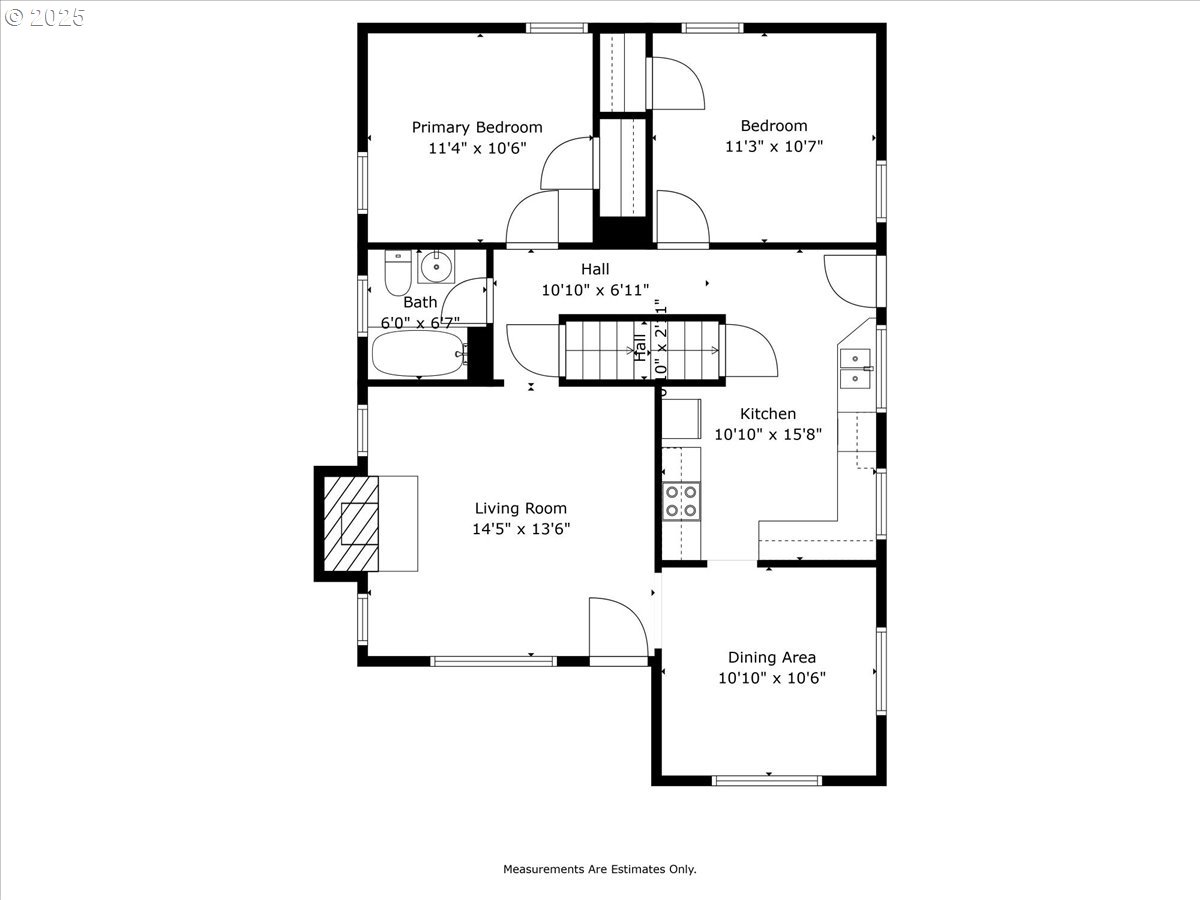
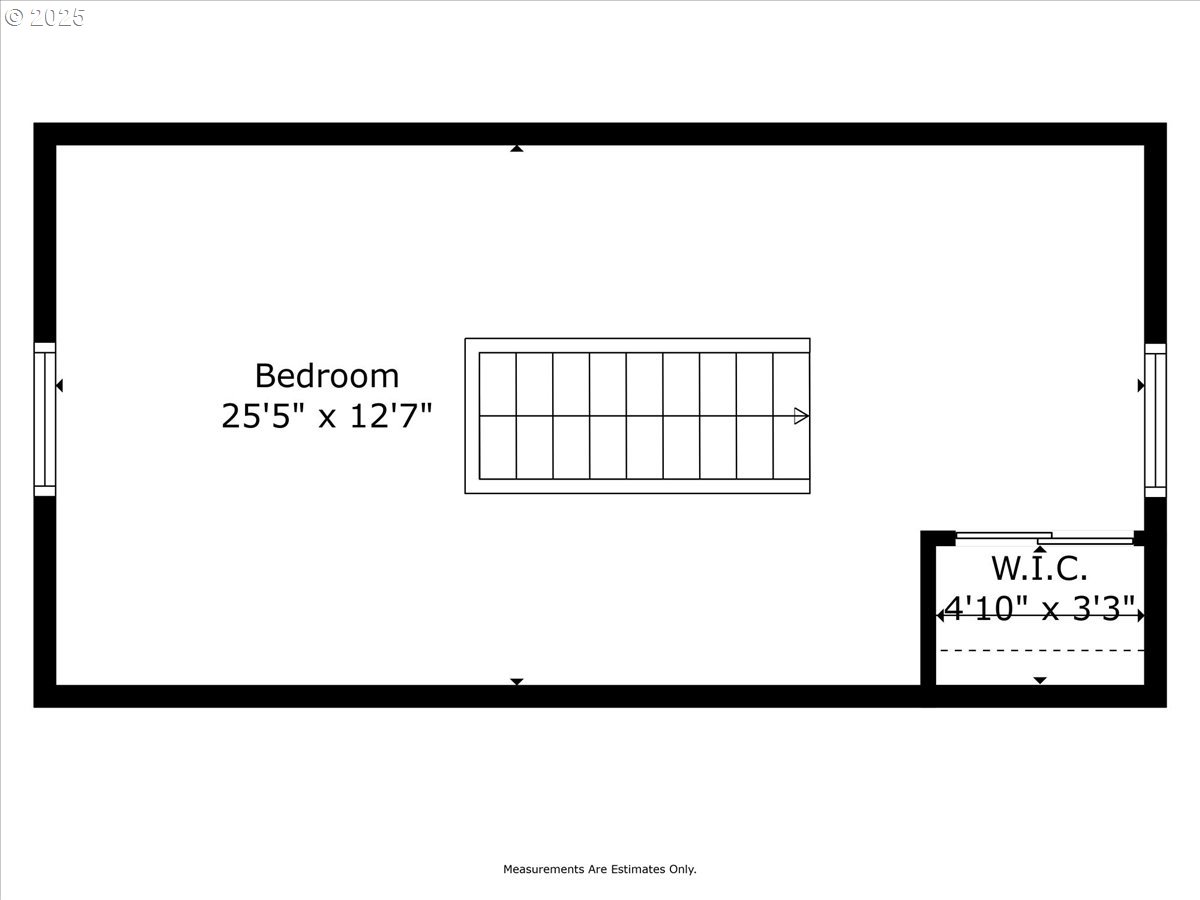
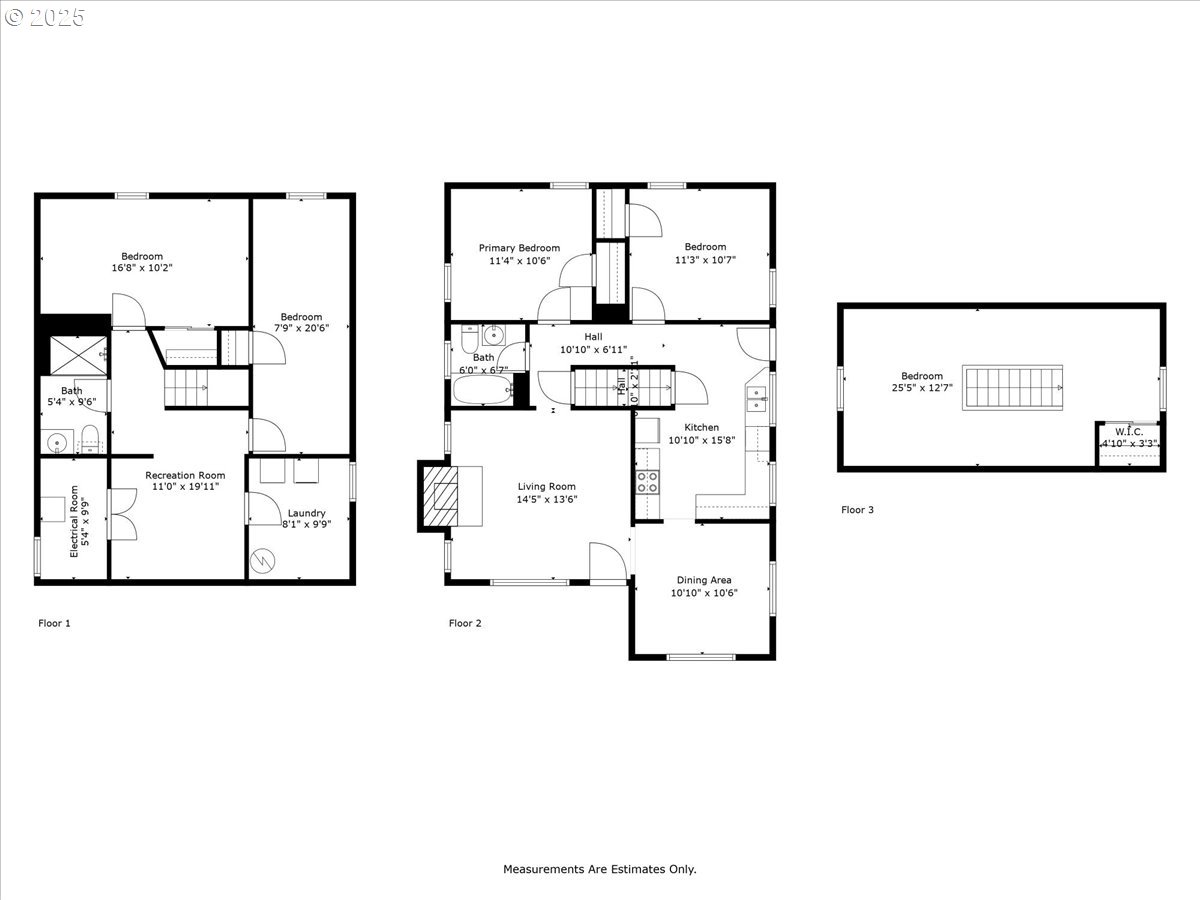
5 Beds
2 Baths
2,094 SqFt
Active
Welcome to this beautiful Tudor home in Arbor Lodge. The private front porch greets you as you enter this classic home with modern updates. The living room offers an inviting space with a functional fireplace. The living room flows into the dining room and then into the spacious kitchen. This 2,094 sq ft home provides 5 bedrooms and 2 baths throughout its three levels and a number of updates: newer roof, LVP flooring, and paint inside and out, all done in the last 2.5 years. The finished basement also has a large laundry room, cozy bonus space, and a utility room. Outside you’ll find a large fire pit, covered patio, garden bed, garden shed and extra space to shape to your purposes. While the driveway can fit three cars deep (one behind the gate), admittedly the city replaced street parking with a bike lane which can be a hang-up for some. If you're flexible with parking, this would be a great house for you! The conveniences are many: I-5 access, New Seasons, and Max Station are all less than 0.25 miles. A bike score of 100, a walk score of 78, and a variety of cafes and pubs make this an optimal location!
Property Details | ||
|---|---|---|
| Price | $549,900 | |
| Bedrooms | 5 | |
| Full Baths | 2 | |
| Total Baths | 2 | |
| Property Style | English,Tudor | |
| Acres | 0.12 | |
| Stories | 3 | |
| Features | Laundry,LuxuryVinylPlank,TileFloor,WasherDryer | |
| Exterior Features | Fenced,FirePit,Garden,Porch,RaisedBeds,ToolShed,Yard | |
| Year Built | 1928 | |
| Roof | Composition | |
| Heating | ForcedAir | |
| Foundation | ConcretePerimeter | |
| Parking Description | Driveway,RVAccessParking | |
Geographic Data | ||
| Directions | From Interstate or I-5 west on Rosa Parks Way | |
| County | Multnomah | |
| Latitude | 45.569672 | |
| Longitude | -122.68445 | |
| Market Area | _141 | |
Address Information | ||
| Address | 1716 N ROSA PARKS WAY | |
| Postal Code | 97217 | |
| City | Portland | |
| State | OR | |
| Country | United States | |
Listing Information | ||
| Listing Office | Keller Williams Realty Portland Elite | |
| Listing Agent | Julie Brown | |
| Terms | Cash,Conventional,FHA,VALoan | |
| Virtual Tour URL | https://drive.google.com/file/d/1uz4-Fj54fEkqE63qBQOqom4Ijv8k-HF0/view?usp=sharing | |
School Information | ||
| Elementary School | Chief Joseph | |
| Middle School | Ockley Green | |
| High School | Jefferson | |
MLS® Information | ||
| Days on market | 119 | |
| MLS® Status | Active | |
| Listing Date | May 29, 2025 | |
| Listing Last Modified | Sep 25, 2025 | |
| Tax ID | R259112 | |
| Tax Year | 2024 | |
| Tax Annual Amount | 4928 | |
| MLS® Area | _141 | |
| MLS® # | 181636524 | |
Map View
Contact us about this listing
This information is believed to be accurate, but without any warranty.

