View on map Contact us about this listing
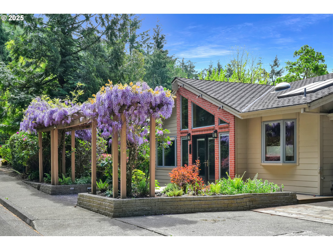
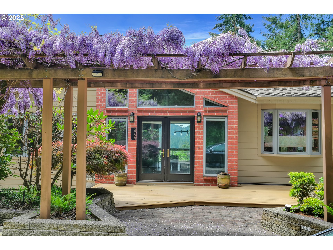
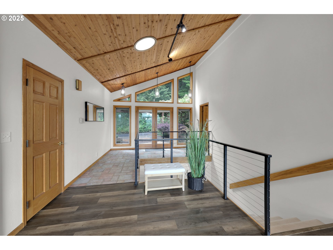
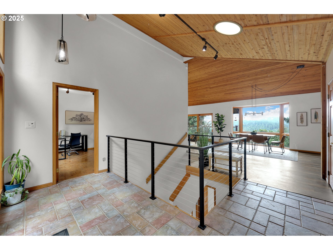
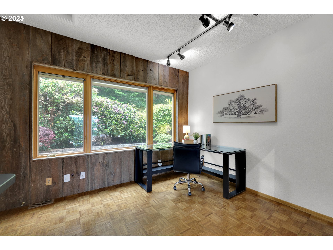
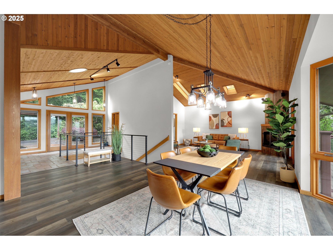
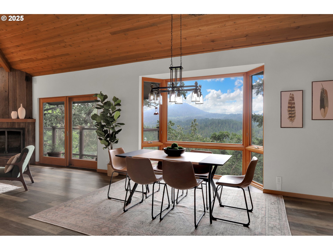
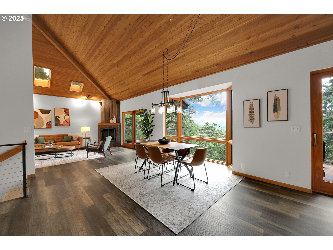
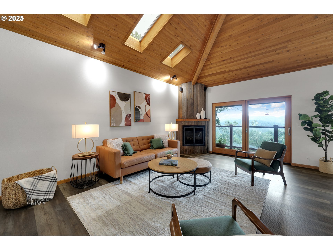
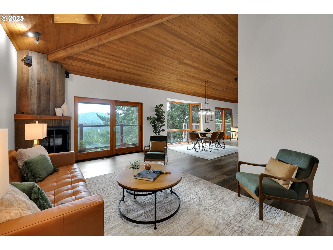
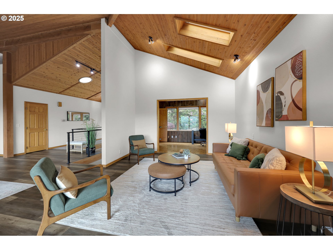
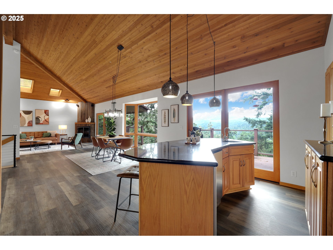
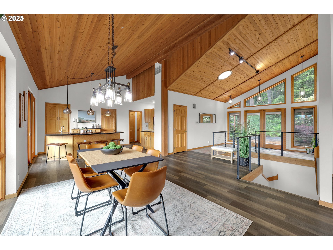
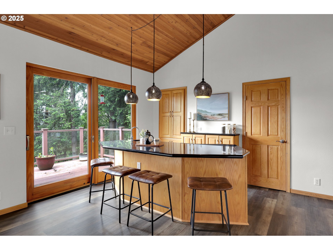
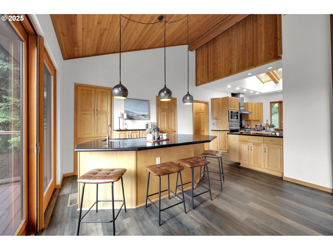
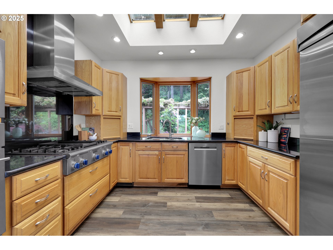
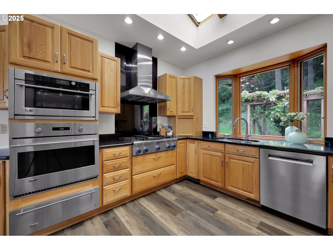
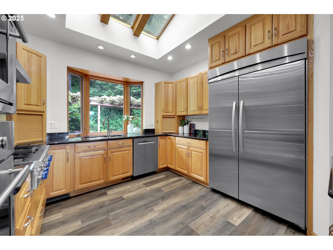
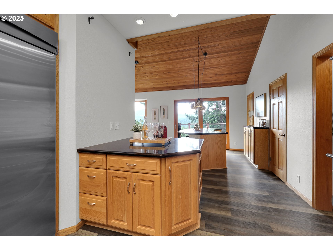
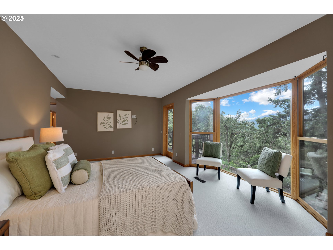
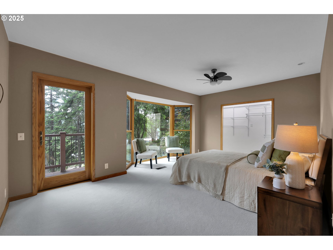
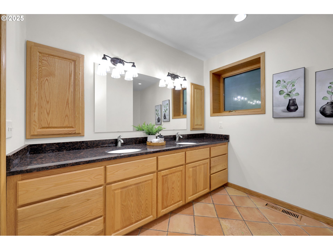
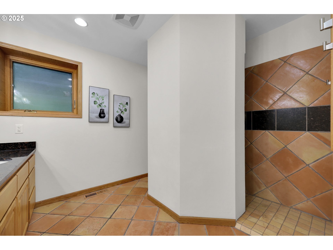
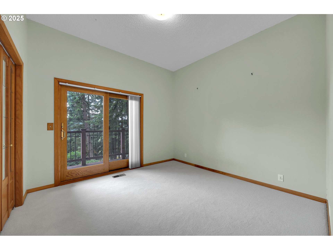
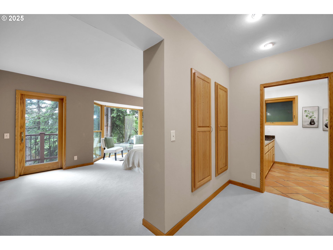
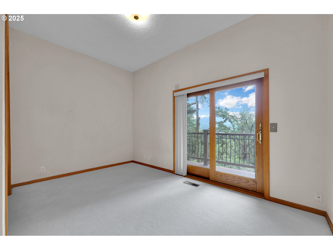
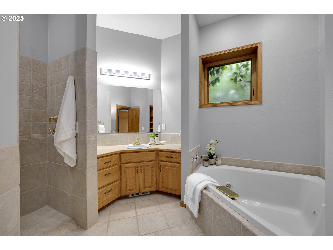
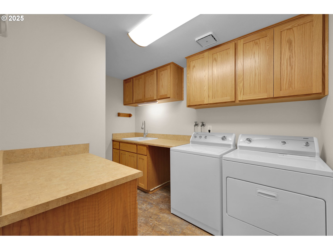
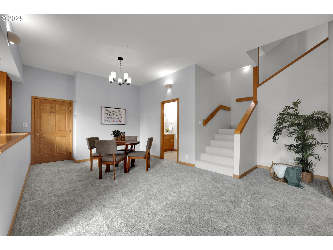
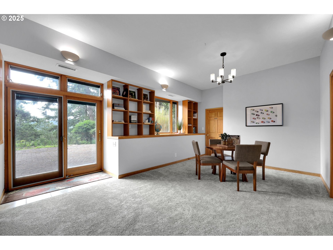
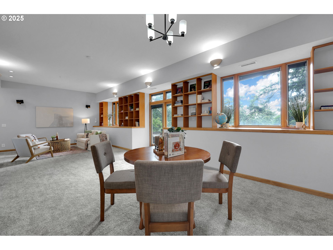
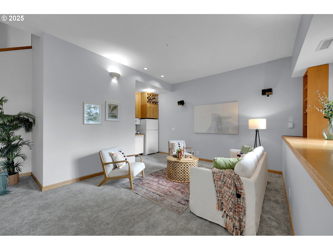
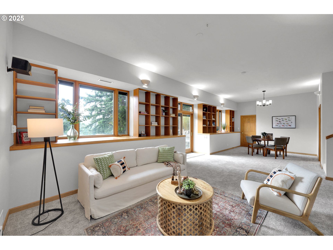
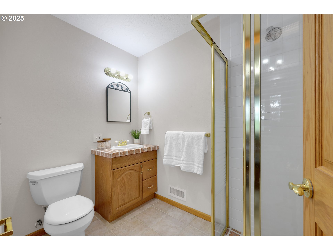
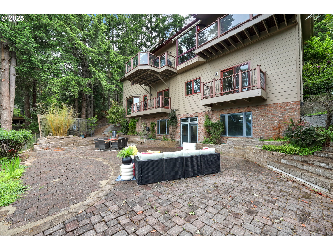
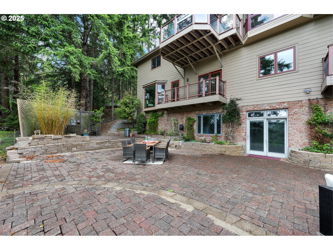
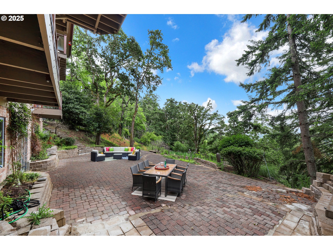
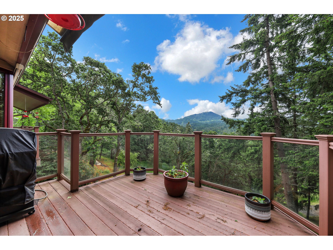
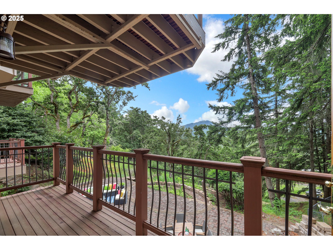
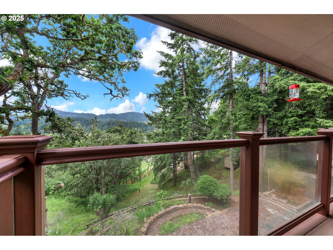
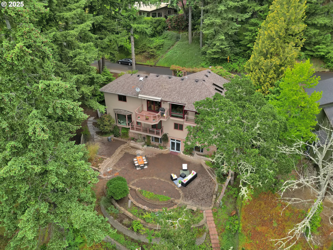
4 Beds
4 Baths
3,504 SqFt
Active
Nestled in a serene, quiet neighborhood, this exceptionally stunning home offers sweeping views of Spencer Butte and surrounding hills from nearly every room and offers visits from the birds and local wildlife. The lower level includes its own dedicated HVAC system for year-round comfort and was thoughtfully designed as a dual-purpose private home theater, featuring built-in blinds and specialized lighting. Outdoor living is enhanced by a beautifully landscaped yard, an expansive custom patio, an upper-level porch with an automatic retractable awning for summer enjoyment and an advanced sprinkler system with easy access connections located in the wine cellar. Inside, the chef’s kitchen shines with a gas range, top-of-the-line appliances, and dedicated ice maker and beverage fridge, perfect for entertaining. A custom office with professional-grade copy/fax equipment makes working from home seamless. Warm character accents like the reclaimed wood fireplace mantel from a 100-year-old Roseburg farmhouse add unique charm. Low maintenance stained siding ensures the exterior will never need repainting. Designed with exceptional efficiency, it boasts combined water and electric bills that average just $300 per month, even in extreme seasons. Additional conveniences include an EV ready garage with 220V outlet, a Generac whole-house generator for peace of mind, and a private pedestrian path leading directly to Charlemagne Elementary.
Property Details | ||
|---|---|---|
| Price | $998,000 | |
| Bedrooms | 4 | |
| Full Baths | 3 | |
| Half Baths | 1 | |
| Total Baths | 4 | |
| Property Style | Craftsman,CustomStyle | |
| Acres | 0.27 | |
| Stories | 3 | |
| Features | CeilingFan,Granite,HighCeilings,HighSpeedInternet,JettedTub,Laundry,Skylight,SoakingTub,TileFloor,VaultedCeiling,WalltoWallCarpet | |
| Exterior Features | Deck,Fenced,Garden,GasHookup,Patio,Porch,RaisedBeds,Yard | |
| Year Built | 1978 | |
| Fireplaces | 1 | |
| Roof | Composition | |
| Heating | ForcedAir,HeatPump | |
| Accessibility | GarageonMain,WalkinShower | |
| Lot Description | Level,Private,Terraced | |
| Parking Description | Driveway,OnStreet | |
| Parking Spaces | 2 | |
| Garage spaces | 2 | |
Geographic Data | ||
| Directions | Agate, Vine Maple, Pine Canyon | |
| County | Lane | |
| Latitude | 44.015378 | |
| Longitude | -123.070868 | |
| Market Area | _243 | |
Address Information | ||
| Address | 3758 PINE CANYON DR | |
| Postal Code | 97405 | |
| City | Eugene | |
| State | OR | |
| Country | United States | |
Listing Information | ||
| Listing Office | Berkshire Hathaway HomeServices Real Estate Professionals | |
| Listing Agent | Adrienne St Clair | |
| Terms | Cash,Conventional,VALoan | |
| Virtual Tour URL | https://my.matterport.com/show/?m=FvKfW13yzMk&mls=1 | |
School Information | ||
| Elementary School | Camas Ridge | |
| Middle School | Roosevelt | |
| High School | South Eugene | |
MLS® Information | ||
| Days on market | 119 | |
| MLS® Status | Active | |
| Listing Date | May 29, 2025 | |
| Listing Last Modified | Sep 25, 2025 | |
| Tax ID | 1208642 | |
| Tax Year | 2024 | |
| Tax Annual Amount | 7689 | |
| MLS® Area | _243 | |
| MLS® # | 402730118 | |
Map View
Contact us about this listing
This information is believed to be accurate, but without any warranty.

