View on map Contact us about this listing
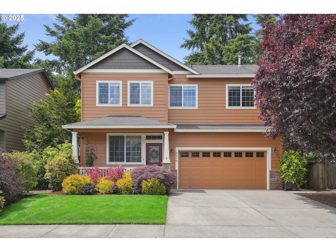
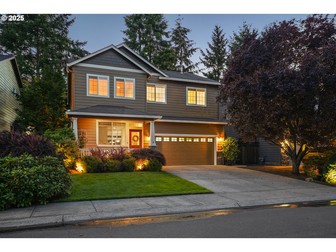
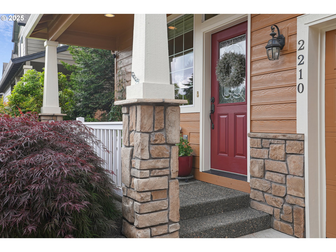
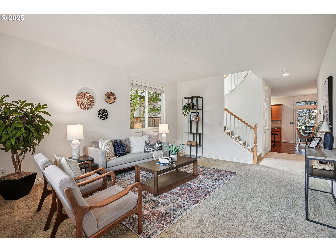
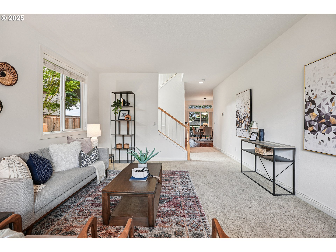
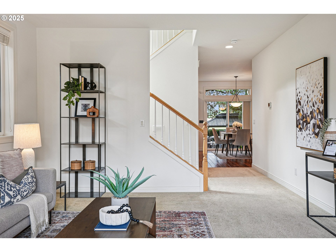
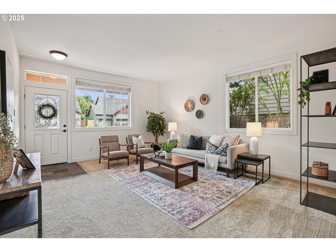
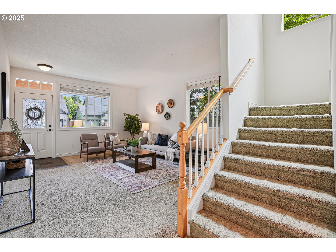
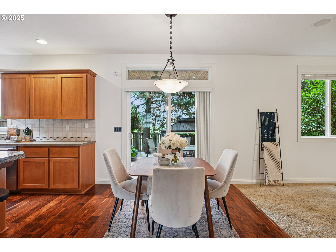
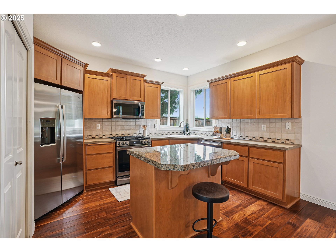
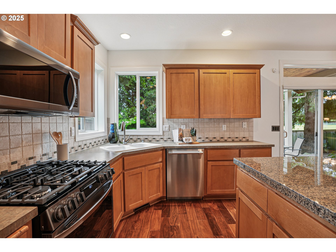
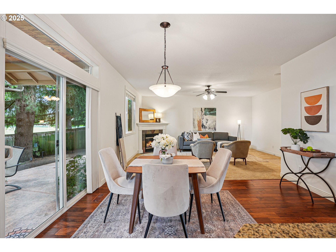
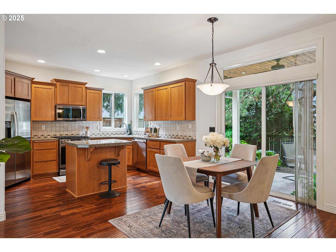
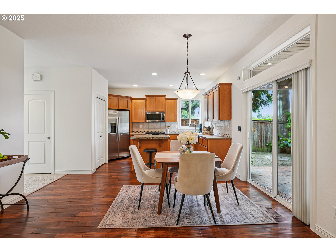
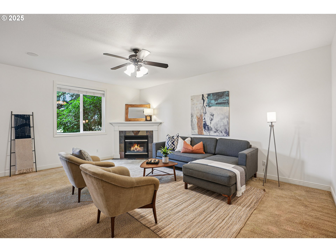
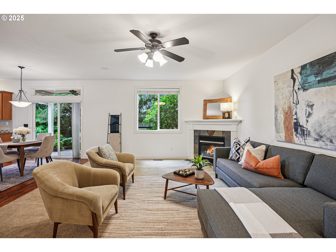
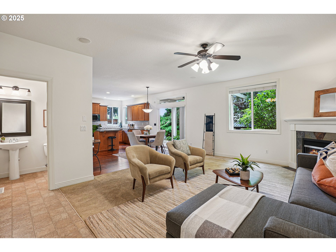
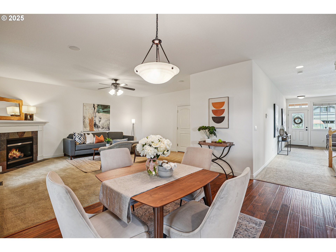
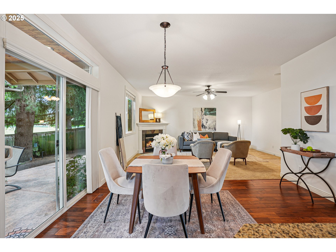
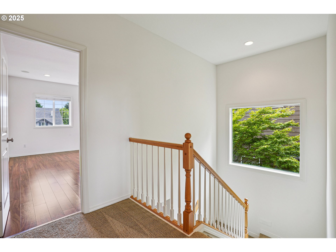
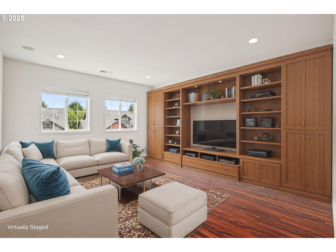
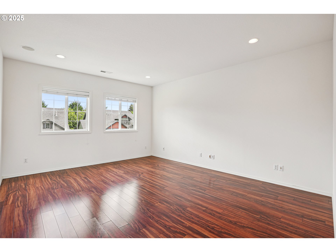
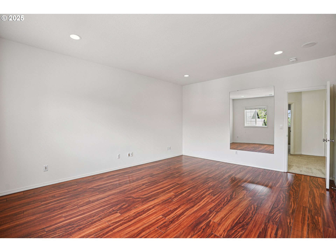
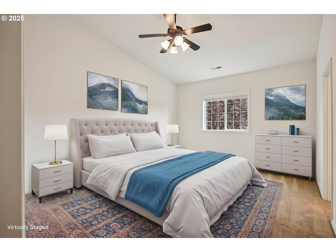
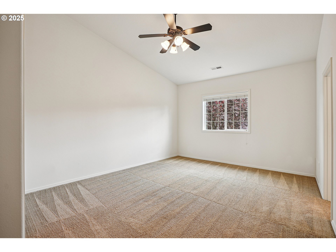
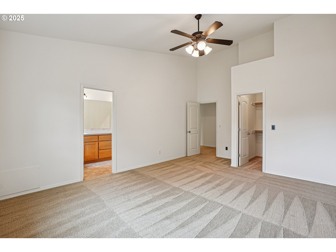
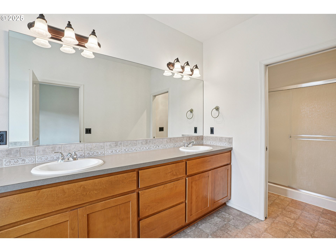
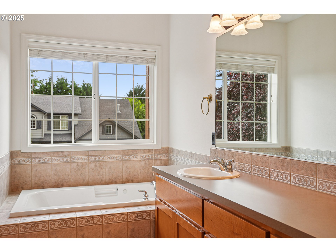
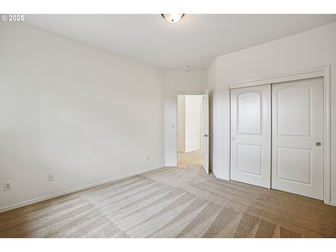
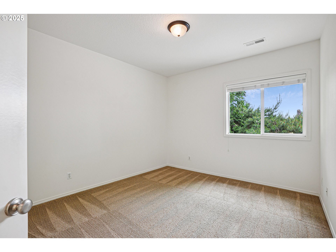
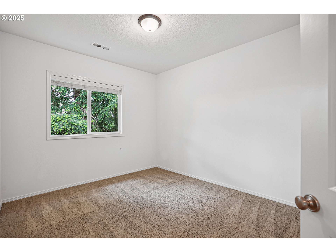
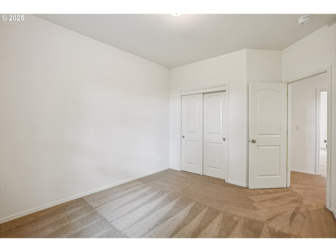
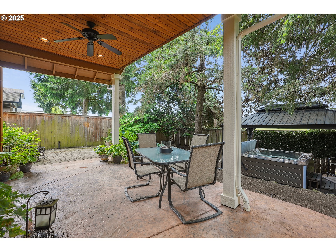
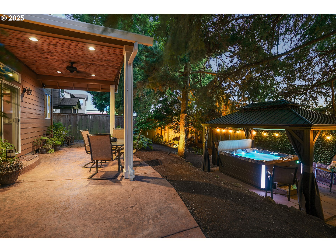
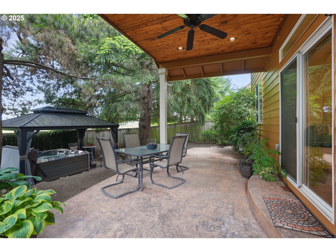
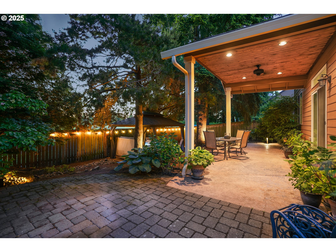
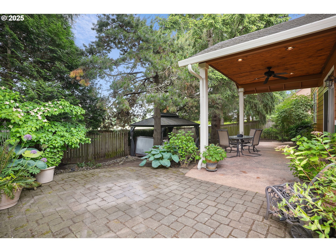
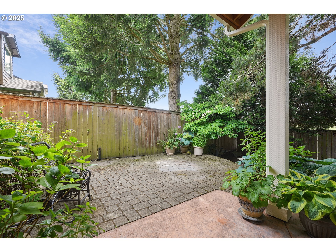
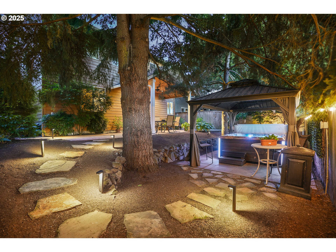
4 Beds
3 Baths
2,360 SqFt
Active
Nestled on a quiet tree lined street in Maplecrest Estates (no HOA!) neighborhood, this home is ready for its new steward after being lovingly cared for by the original owner. The spacious, open-concept layout seamlessly connects the living, dining, and kitchen areas. The kitchen features hardwood flooring, newer stainless-steel appliances and plenty of cabinet and pantry storage. The attached family room with a cozy fireplace is an ideal space for entertaining or quiet nights in. You will be pleasantly surprised to see that the 9ft ceilings continue upstairs where there is a large primary suite with vaulted ceilings and a generous ensuite with a soaking tub and walk in shower. You'll love the large upper-level bonus room with laminate flooring. The flexibility is endless; it could be a bedroom, impressive gym or space to work or play! Also on the upper level are two nice sized bedrooms, a full bathroom and laundry. Outside, you'll find a dreamy private backyard oasis that provides a great space for gathering, gardening and relaxation. A covered patio with a tongue and groove ceiling and fan creates the opportunity for year-round outdoor living. Unwind at the end of the day in the covered spa and enjoy your view of the beautiful, established (and irrigated!) landscaping and raised garden beds. Lastly, the garage is not to be overlooked as it features a professionally installed storage system including over head racks. With fresh interior and exterior paint, meticulously maintained systems and a prime location near schools and parks, this home checks all the boxes!
Property Details | ||
|---|---|---|
| Price | $649,900 | |
| Bedrooms | 4 | |
| Full Baths | 2 | |
| Half Baths | 1 | |
| Total Baths | 3 | |
| Property Style | Traditional | |
| Acres | 0.12 | |
| Stories | 2 | |
| Features | AirCleaner,CeilingFan,EngineeredHardwood,Granite,HighCeilings,Laundry,SoakingTub,VaultedCeiling,WasherDryer | |
| Exterior Features | CoveredPatio,Fenced,FreeStandingHotTub,Gazebo,Patio,Porch,RaisedBeds,Sprinkler,Yard | |
| Year Built | 2004 | |
| Fireplaces | 1 | |
| Subdivision | MAPLECREST ESTATES | |
| Roof | Composition | |
| Heating | ForcedAir | |
| Foundation | ConcretePerimeter | |
| Lot Description | Level | |
| Parking Description | Driveway,OffStreet | |
| Parking Spaces | 2 | |
| Garage spaces | 2 | |
Geographic Data | ||
| Directions | From 172nd Ave, East on NE 29nd Street, South on 177th Avenue | |
| County | Clark | |
| Latitude | 45.638819 | |
| Longitude | -122.491164 | |
| Market Area | _26 | |
Address Information | ||
| Address | 2210 NE 177TH AVE | |
| Postal Code | 98684 | |
| City | Vancouver | |
| State | WA | |
| Country | United States | |
Listing Information | ||
| Listing Office | Windermere Northwest Living | |
| Listing Agent | Amelie Marian | |
| Terms | Cash,Conventional,FHA,VALoan | |
| Virtual Tour URL | https://www.youtube.com/shorts/GOXpXWlrILU | |
School Information | ||
| Elementary School | Harmony | |
| Middle School | Pacific | |
| High School | Union | |
MLS® Information | ||
| Days on market | 119 | |
| MLS® Status | Active | |
| Listing Date | May 29, 2025 | |
| Listing Last Modified | Sep 25, 2025 | |
| Tax ID | 172198008 | |
| Tax Year | 2025 | |
| Tax Annual Amount | 5886 | |
| MLS® Area | _26 | |
| MLS® # | 790929502 | |
Map View
Contact us about this listing
This information is believed to be accurate, but without any warranty.

