View on map Contact us about this listing
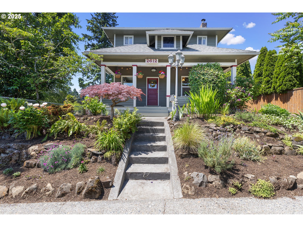
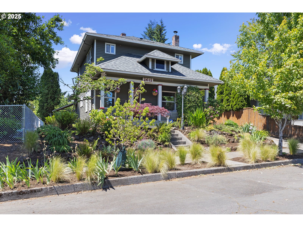
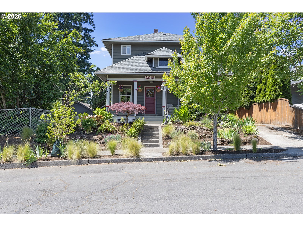
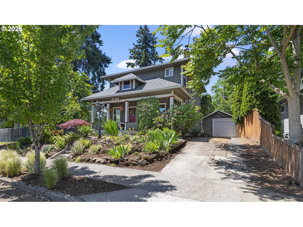
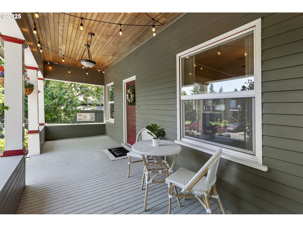
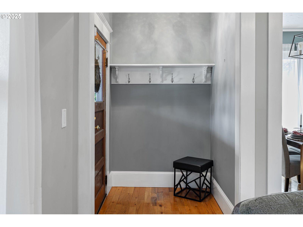
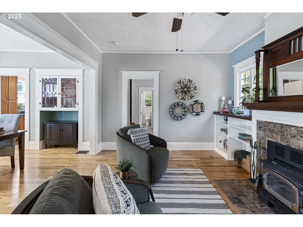
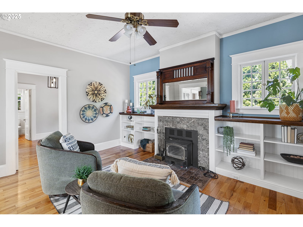
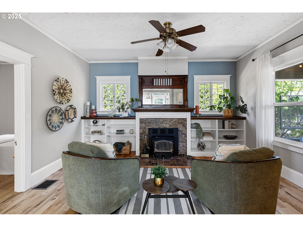
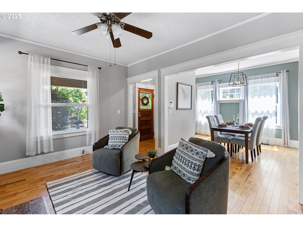
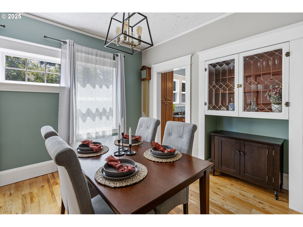
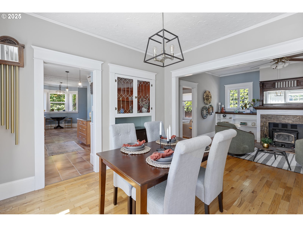
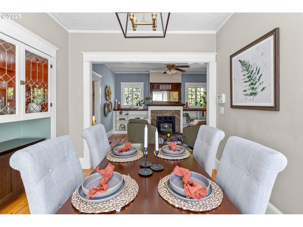
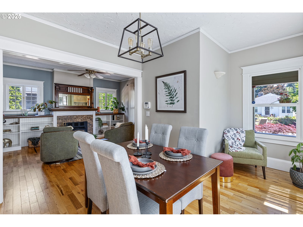
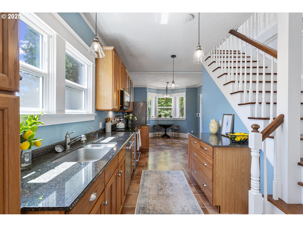
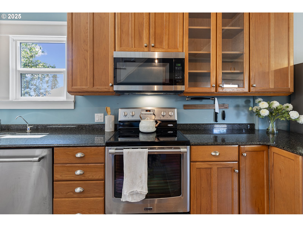
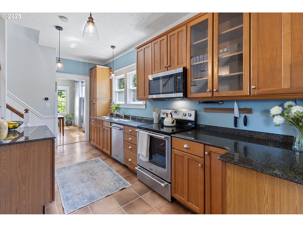
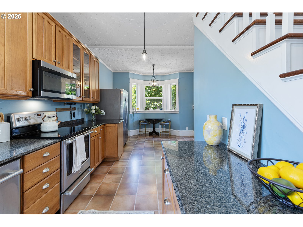
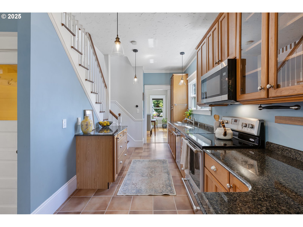
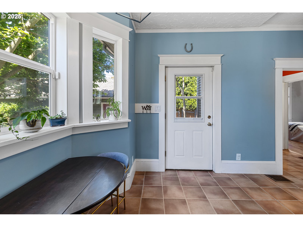
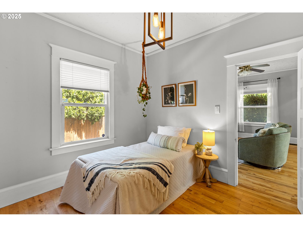
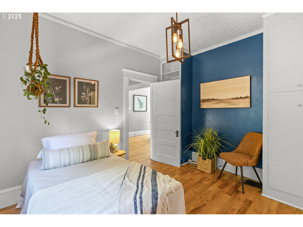
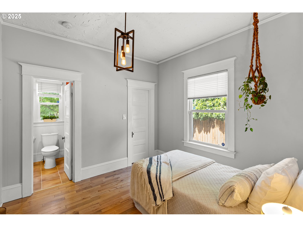
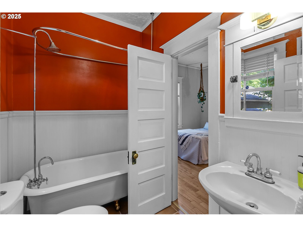
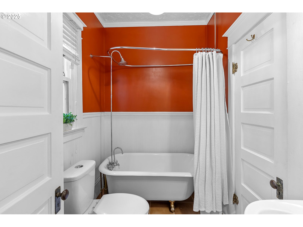
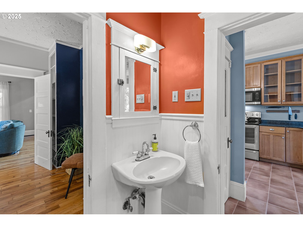
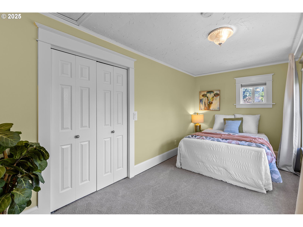
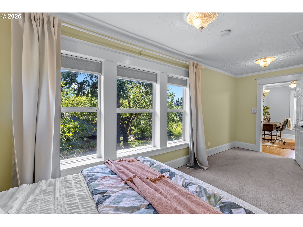
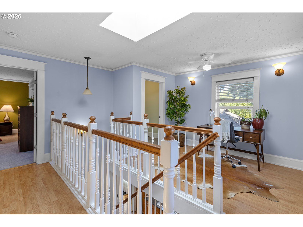
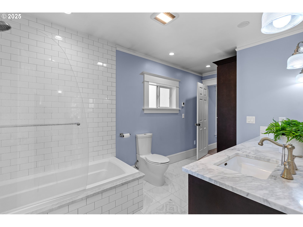
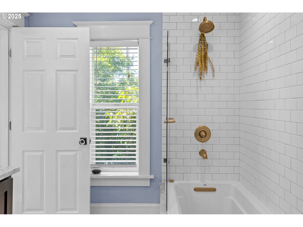
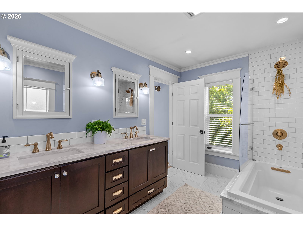
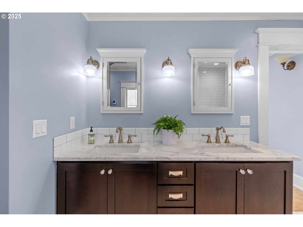
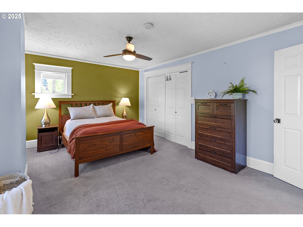
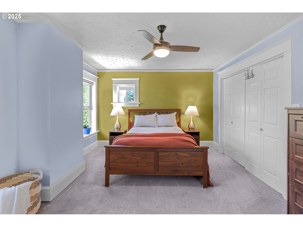
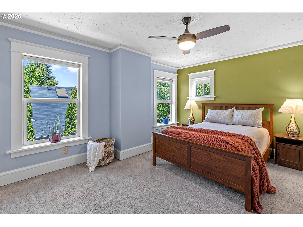
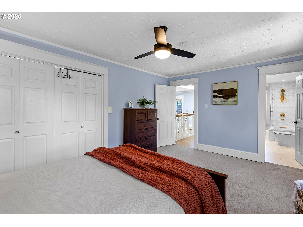
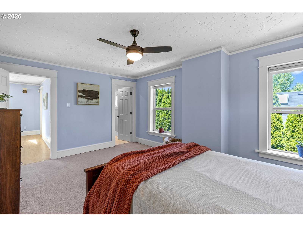
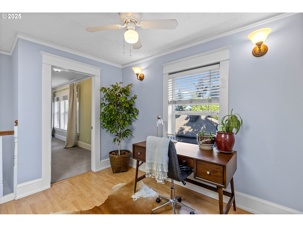
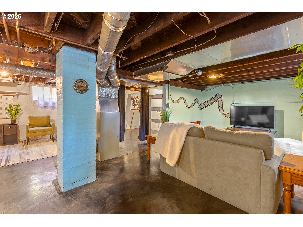
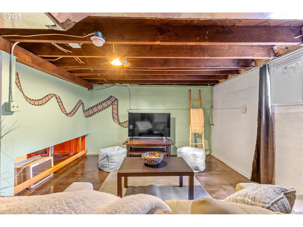
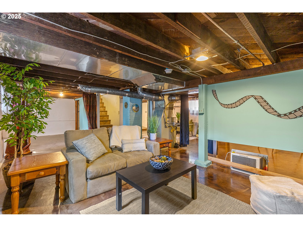
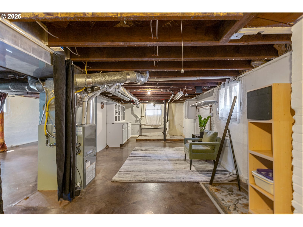
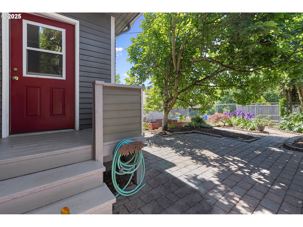
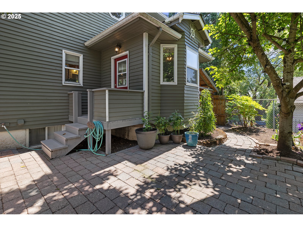
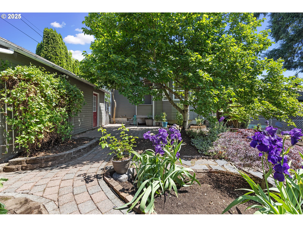
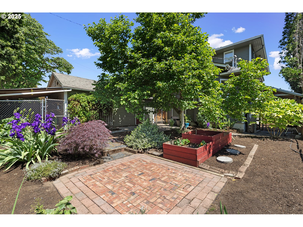
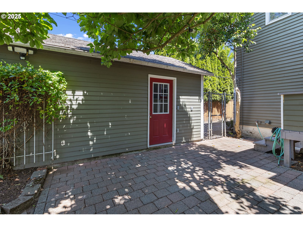
3 Beds
2 Baths
2,410 SqFt
Pending
NEW Price, same elegance and craftsmanship! Beautifully remodeled downtown stunner nestled on a quiet, low-traffic street in the highly sought-after Shumway neighborhood. This home blends classic character with modern upgrades, offering a perfect balance of charm and convenience. Inside, you'll find 9-foot ceilings (unique for this age of home) and gleaming real hardwood floors throughout. The updated kitchen features granite countertops and a cozy breakfast nook, while the original built-ins and ornate woodwork add a touch of old-world sophistication. The spacious primary suite includes a fully remodeled ensuite bath with luxurious marble finishes and heated floors. Additional highlights include professionally cleaned carpets, updated plumbing and electrical systems, and a high-efficiency (>95%) gas forced air furnace for year-round comfort .Enjoy the privacy of a quaint, fully fenced backyard — ideal for relaxing or entertaining. A full tear-off roof adds peace of mind, and the washer and dryer are included. Finish out the basement for multigenerational living OR for even more space to entertain. Located just 1.7 miles from the vibrant downtown Vancouver Waterfront, this home is a rare find in a historic neighborhood with no through traffic. Don’t miss this opportunity to own a piece of Shumway charm and history! One of the few properties at this price point to offer proximity to downtown AND large square footage! Seller relocating for work.
Property Details | ||
|---|---|---|
| Price | $639,999 | |
| Bedrooms | 3 | |
| Full Baths | 2 | |
| Total Baths | 2 | |
| Property Style | Stories2,Bungalow | |
| Acres | 0.12 | |
| Stories | 3 | |
| Features | Granite,HardwoodFloors,HeatedTileFloor,HighCeilings,HighSpeedInternet,LaminateFlooring,Marble,WalltoWallCarpet,WaterPurifier | |
| Exterior Features | Fenced,Garden,Patio,RaisedBeds,ToolShed | |
| Year Built | 1930 | |
| Fireplaces | 1 | |
| Subdivision | SHUMWAY | |
| Roof | Composition | |
| Heating | ForcedAir95Plus | |
| Lot Description | Private,Sloped | |
| Parking Description | Driveway,OnStreet | |
| Parking Spaces | 1 | |
| Garage spaces | 1 | |
Geographic Data | ||
| Directions | Main Street, E on 29th, S on I street | |
| County | Clark | |
| Latitude | 45.64052 | |
| Longitude | -122.663323 | |
| Market Area | _11 | |
Address Information | ||
| Address | 2612 I ST | |
| Postal Code | 98663 | |
| City | Vancouver | |
| State | WA | |
| Country | United States | |
Listing Information | ||
| Listing Office | Windermere Northwest Living | |
| Listing Agent | Kat Tarr | |
| Terms | Cash,Conventional,FHA,VALoan | |
| Virtual Tour URL | https://www.dropbox.com/scl/fi/x7rmi6nqy9zpcyg3xfge8/Historical-Listing.mp4?rlkey=sr7qtuy4vv6s943k6twv8deho&e=1&st=g78a0ofb&dl=0 | |
School Information | ||
| Elementary School | Hough | |
| Middle School | Discovery | |
| High School | Hudsons Bay | |
MLS® Information | ||
| Days on market | 112 | |
| MLS® Status | Pending | |
| Listing Date | May 29, 2025 | |
| Listing Last Modified | Sep 25, 2025 | |
| Tax ID | 016300000 | |
| Tax Year | 2024 | |
| Tax Annual Amount | 5287 | |
| MLS® Area | _11 | |
| MLS® # | 463829129 | |
Map View
Contact us about this listing
This information is believed to be accurate, but without any warranty.

