View on map Contact us about this listing
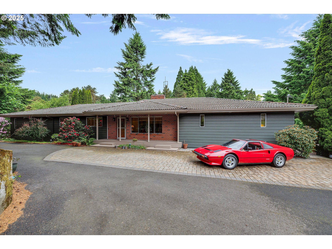
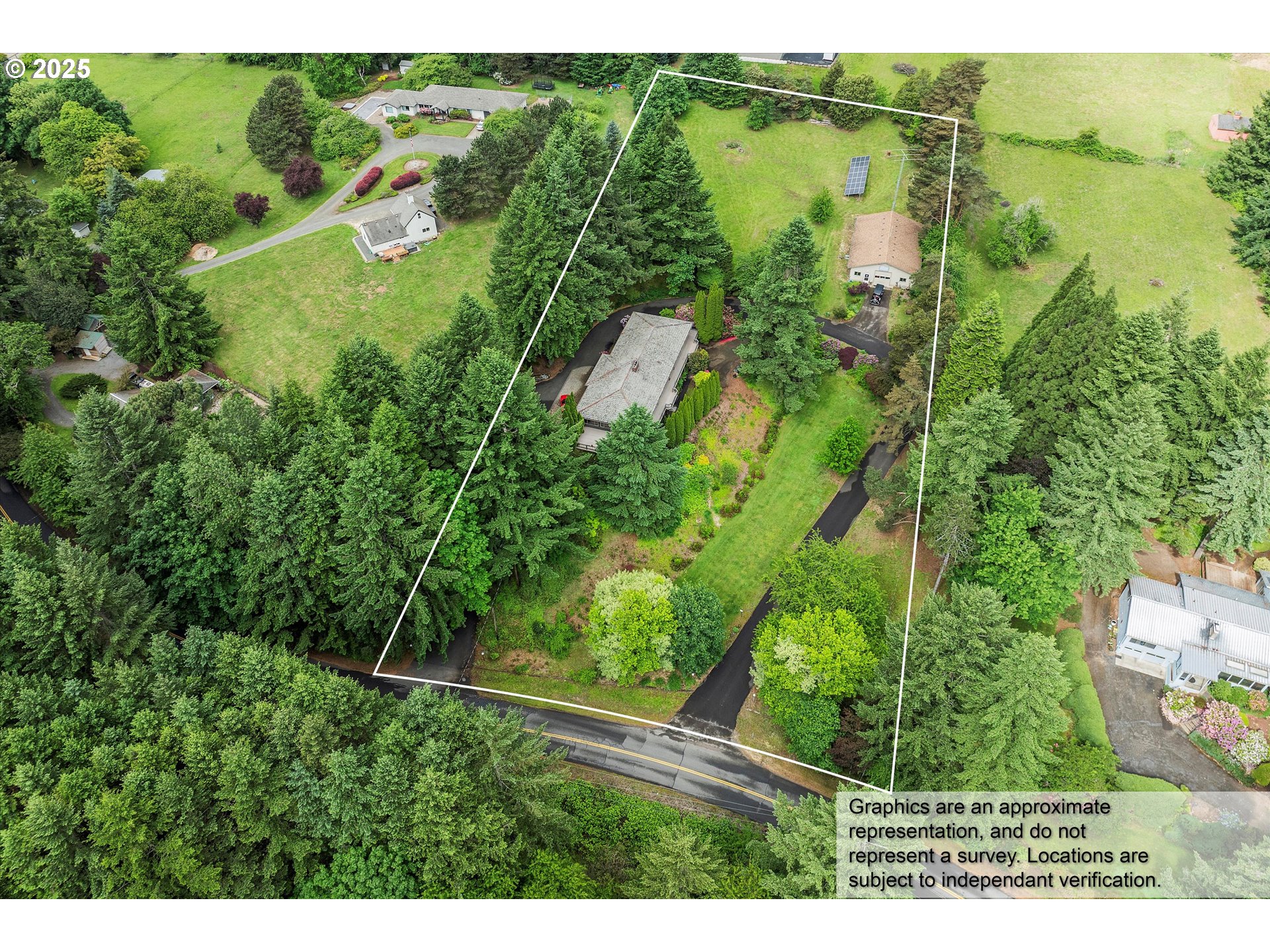
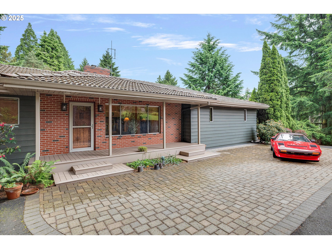
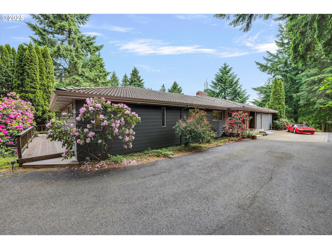
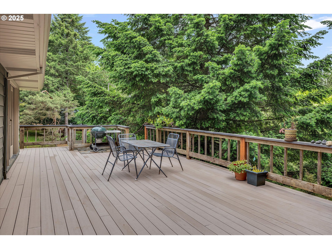
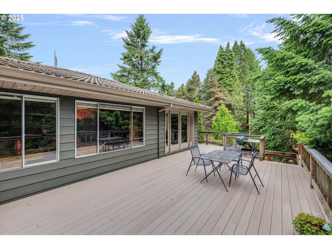
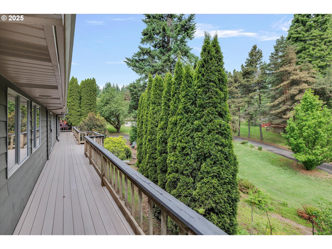
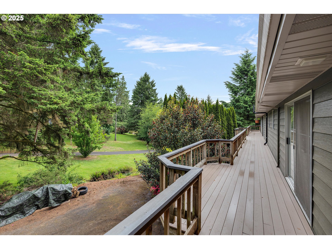
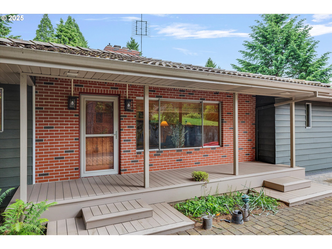
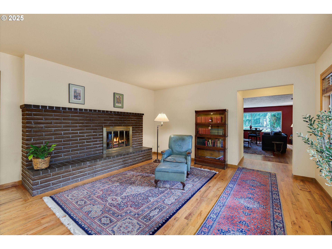
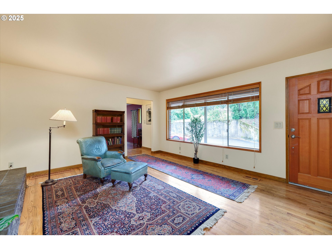
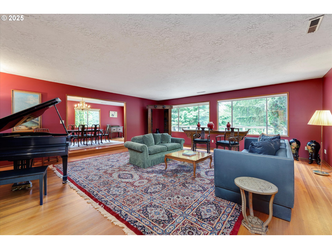
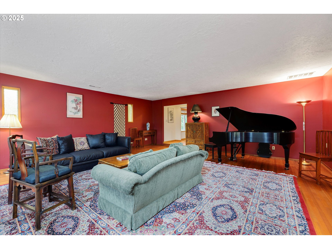
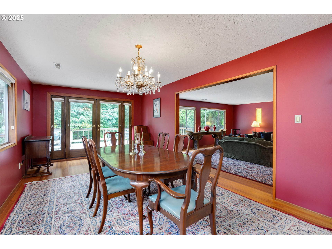
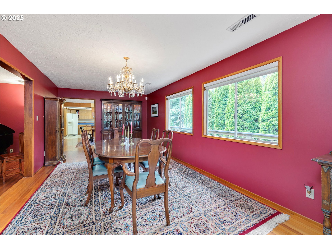
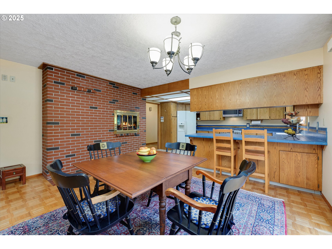
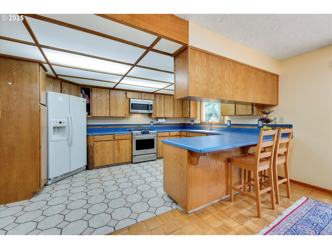
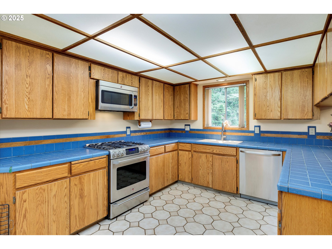
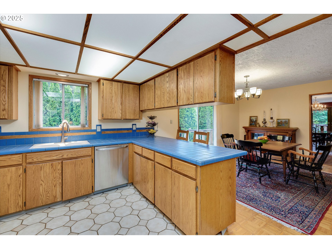
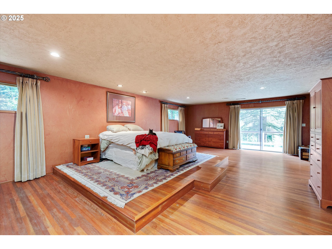
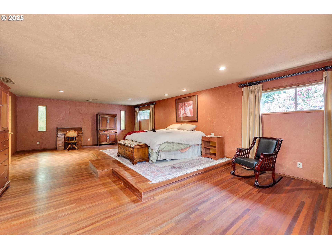
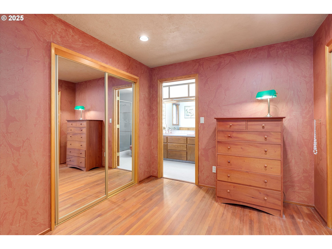
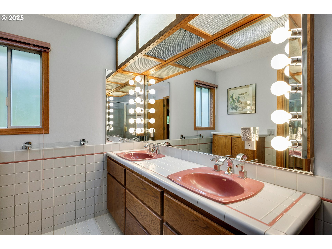
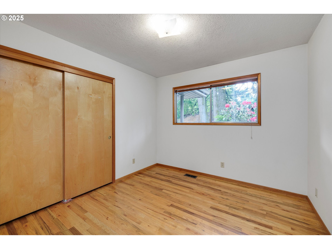
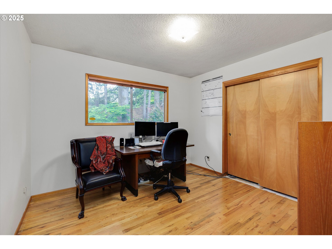
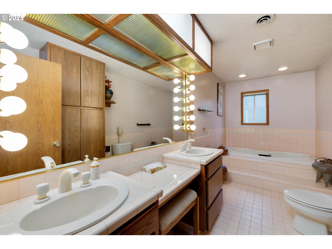
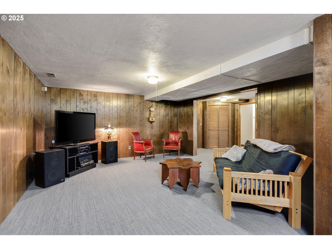
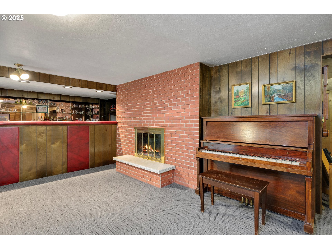
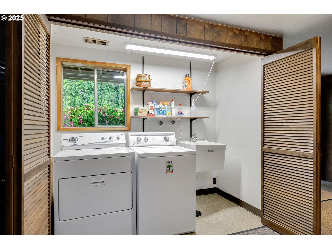
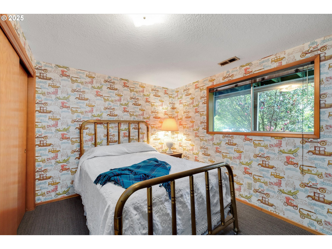
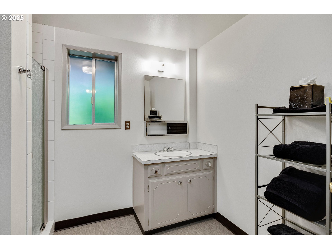
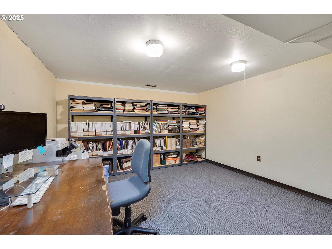
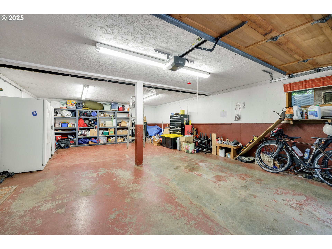
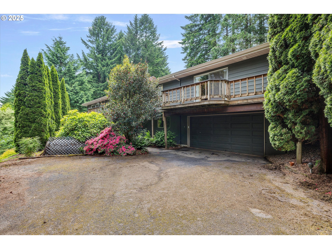
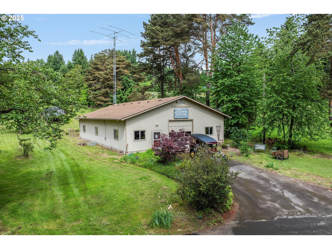
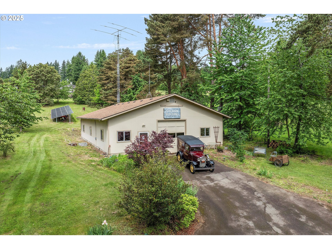
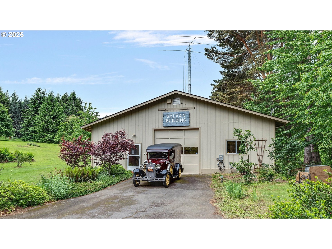
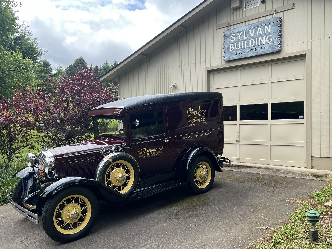
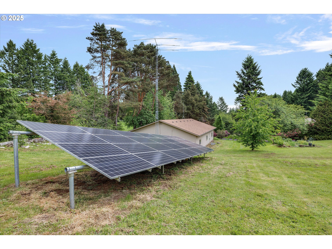
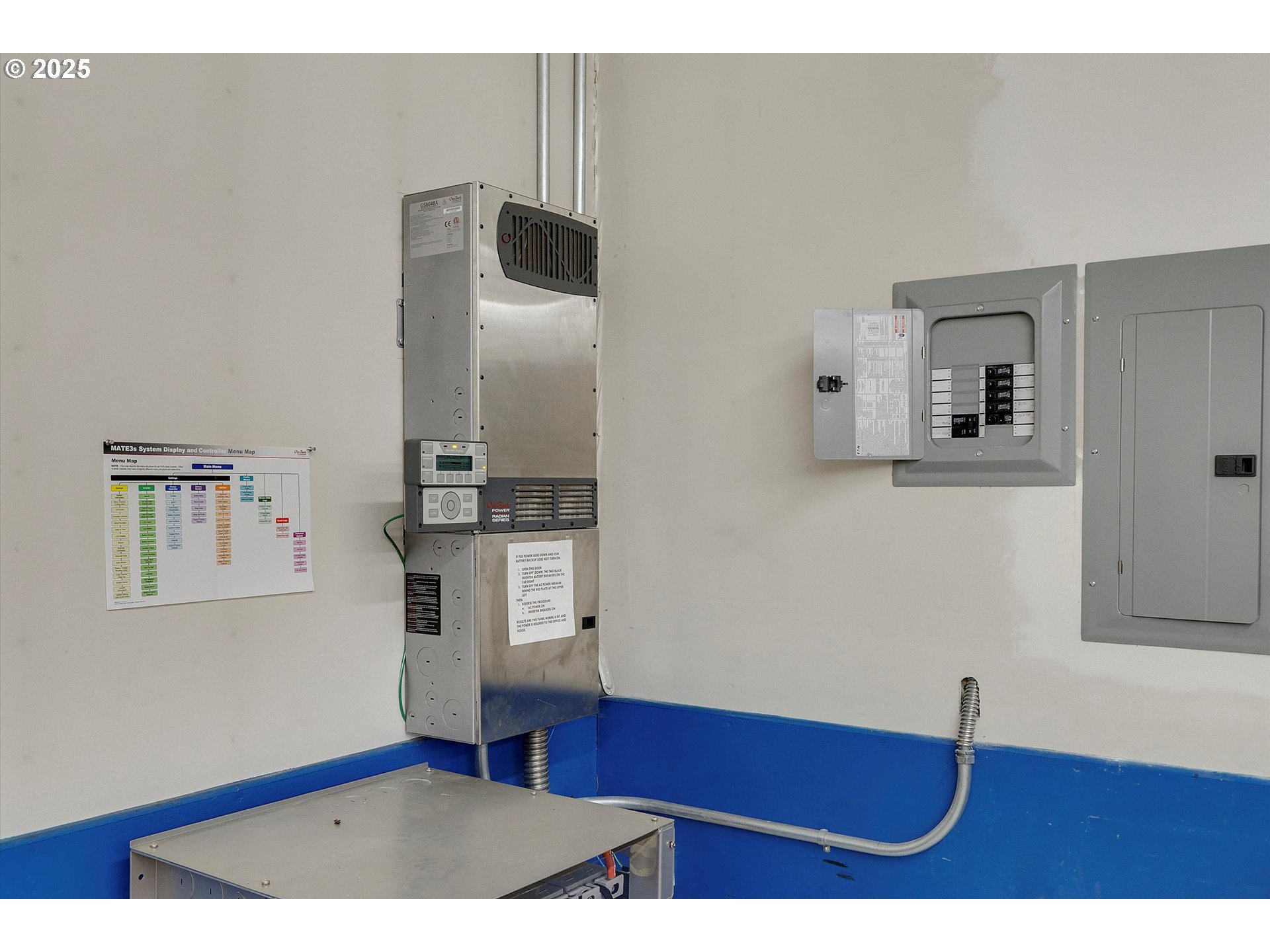
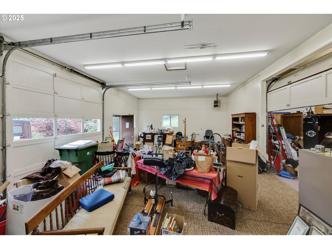
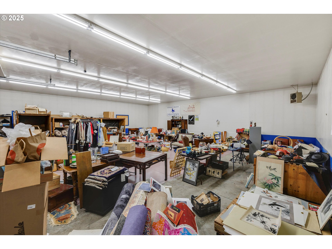
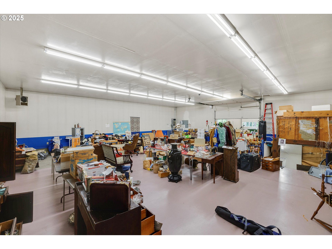
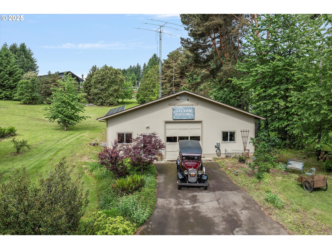
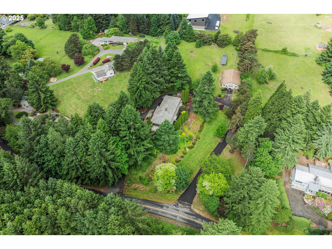
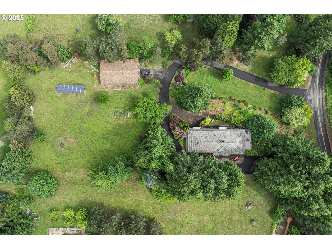
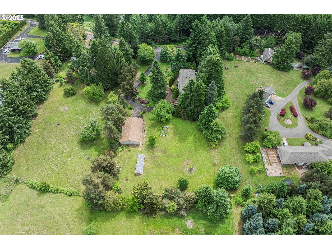
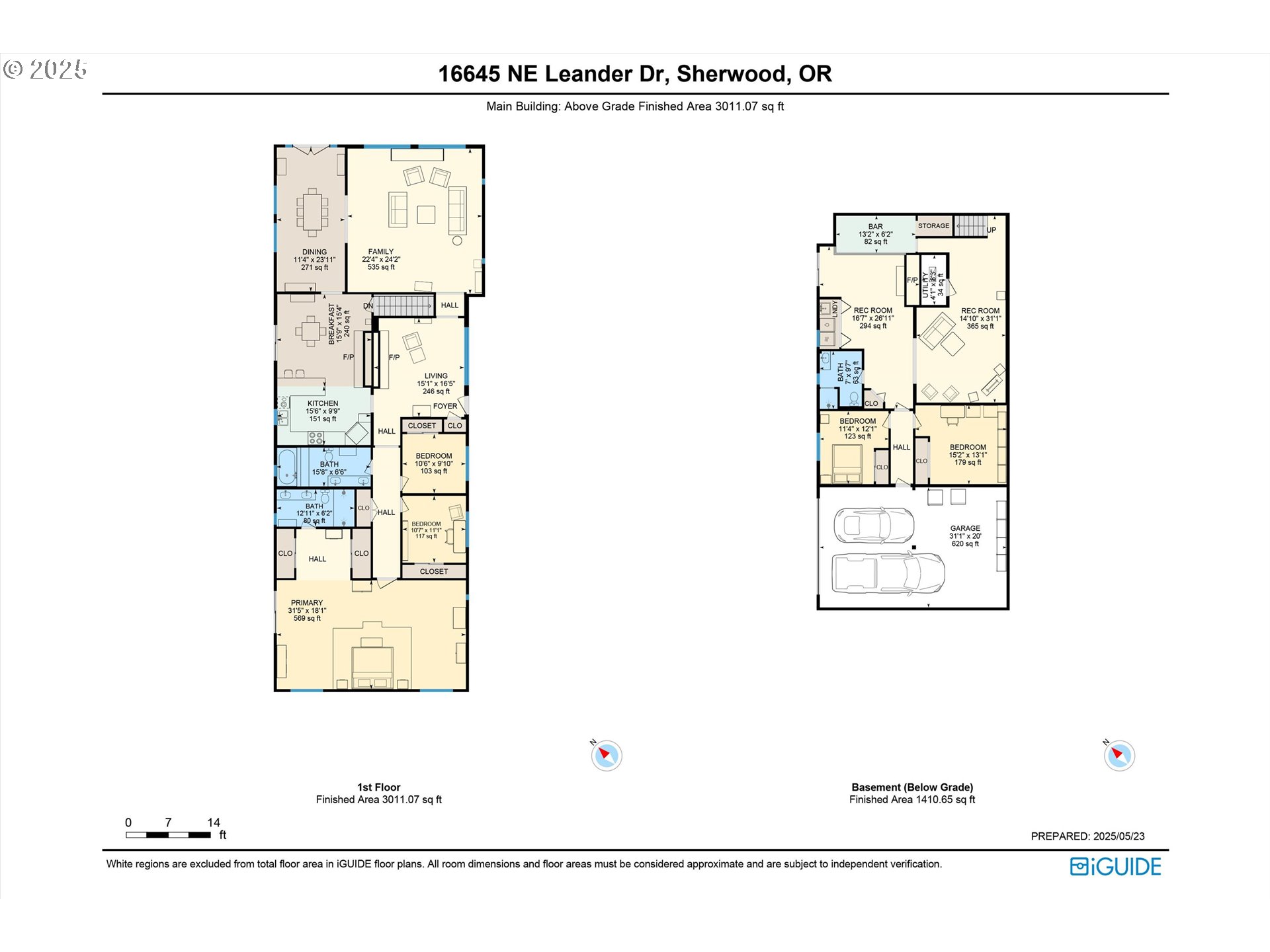
4 Beds
3 Baths
4,781 SqFt
Active
Are you ready for fall in wine country? Experience the best of Oregon's wine country in this stunning 4,781 sq. ft. daylight ranch, secretly situated on 2.6 acres of serene beauty. With four bedrooms, three baths, an office, and two levels, this home offers a spacious and versatile layout, complete with hardwood floors throughout the main level wrapped in custom handwoven rugs for added elegance. The tile roof adds durability and charm, while the outdoor deck provides a peaceful retreat with views of mature landscaping and surrounding trees. The lower level is an entertainer's delight, featuring a stylish bar that exudes a classic "Mad Men" vibe—perfect for hosting gatherings or enjoying a quiet evening. A storage/workshop on the same level adds functionality for hobbies or projects. The property is a haven for those seeking both functionality and lifestyle. A detached 40x60 warehouse includes a second 40x20 office and a 40x40 open shop with concrete floors, ideal for small business operations or creative pursuits. The solar array with storage batteries provide backup to warehouse. Nestled between the award-winning towns of Sherwood and Newberg, this home is surrounded by breathtaking vistas of vineyards, hazelnut orchards, and Christmas tree farms. You will benefit from a Sherwood address yet Yamhill county taxes and Newberg schools. The mature landscaping, enhanced by native plantings, provides year-round beauty and tranquility. At 900 ft elevation, winters transform the property into a snowy wonderland, perfect for skiing, sledding, and peaceful snowshoe walks along quiet neighborhood roads. In warmer months, enjoy cycling to Bald Peak State Park and taking in the spectacular views of Yamhill County. This property is more than a home—it's a lifestyle. Whether you're seeking tranquility, community, or a space to pursue your passions, this home has it all. Come see for yourself why this is the perfect place to call home.
Property Details | ||
|---|---|---|
| Price | $1,150,000 | |
| Bedrooms | 4 | |
| Full Baths | 3 | |
| Total Baths | 3 | |
| Property Style | DaylightRanch | |
| Acres | 2.6 | |
| Stories | 2 | |
| Features | GarageDoorOpener,HardwoodFloors,JettedTub,TileFloor,WalltoWallCarpet,WoodFloors | |
| Exterior Features | Deck,Outbuilding,SecondGarage,Workshop,Yard | |
| Year Built | 1967 | |
| Fireplaces | 3 | |
| Roof | Tile | |
| Heating | ForcedAir90 | |
| Foundation | ConcretePerimeter,Slab | |
| Lot Description | GentleSloping,Solar | |
| Parking Description | OffStreet,RVAccessParking | |
| Parking Spaces | 4 | |
| Garage spaces | 4 | |
Geographic Data | ||
| Directions | NE Bell Rd to NE Leander, house on left | |
| County | Yamhill | |
| Latitude | 45.336651 | |
| Longitude | -122.921503 | |
| Market Area | _156 | |
Address Information | ||
| Address | 16645 NE LEANDER DR | |
| Postal Code | 97140 | |
| City | Sherwood | |
| State | OR | |
| Country | United States | |
Listing Information | ||
| Listing Office | Keller Williams Realty Portland Premiere | |
| Listing Agent | Mark Scholz | |
| Terms | Cash,Conventional,FHA,FMHALoan,USDALoan,VALoan | |
| Virtual Tour URL | https://unbranded.youriguide.com/16645_ne_leander_dr_sherwood_or/ | |
School Information | ||
| Elementary School | Mabel Rush | |
| Middle School | Mountain View | |
| High School | Newberg | |
MLS® Information | ||
| Days on market | 119 | |
| MLS® Status | Active | |
| Listing Date | May 29, 2025 | |
| Listing Last Modified | Sep 25, 2025 | |
| Tax ID | 20015 | |
| Tax Year | 2024 | |
| Tax Annual Amount | 8238 | |
| MLS® Area | _156 | |
| MLS® # | 288247297 | |
Map View
Contact us about this listing
This information is believed to be accurate, but without any warranty.

