View on map Contact us about this listing
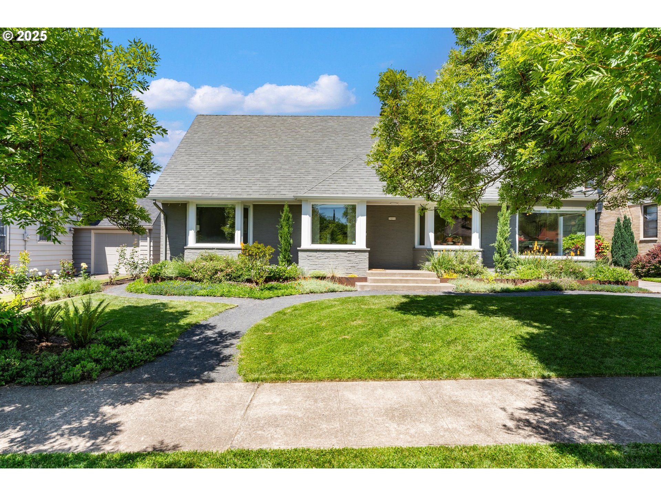
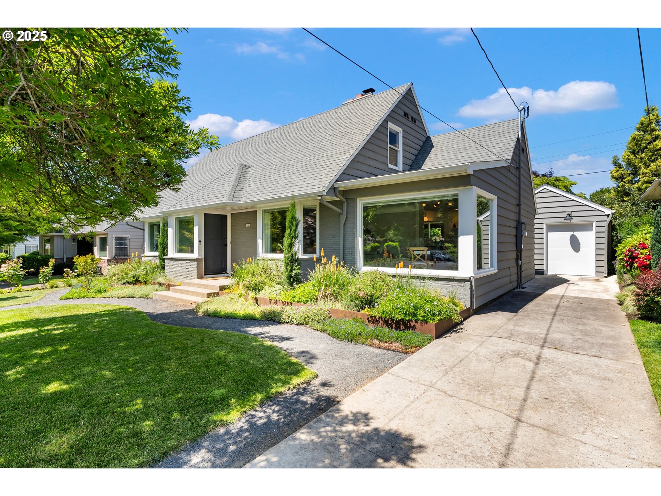
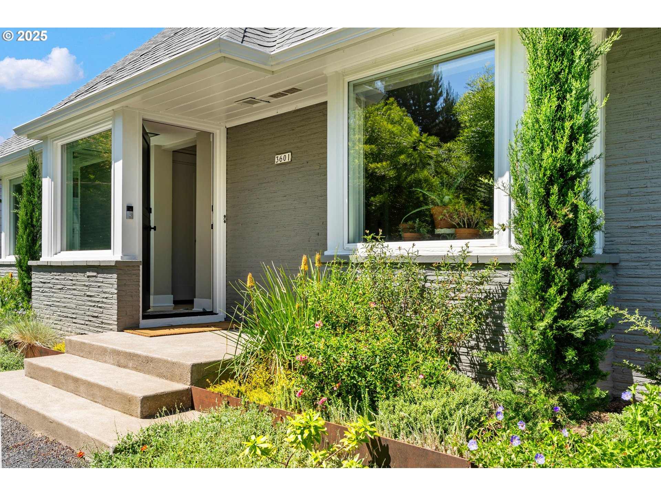
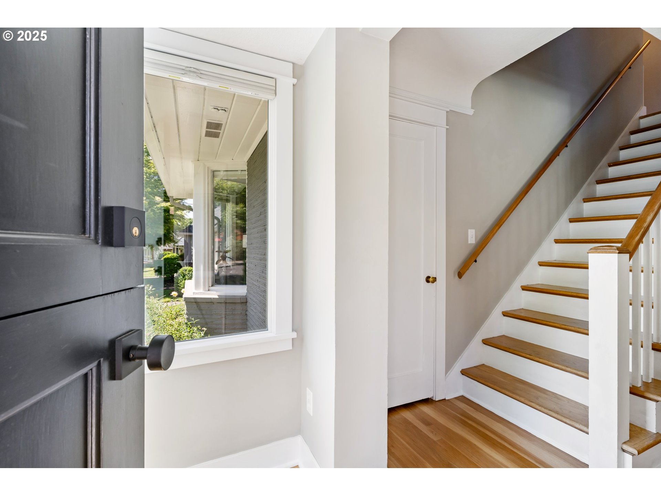
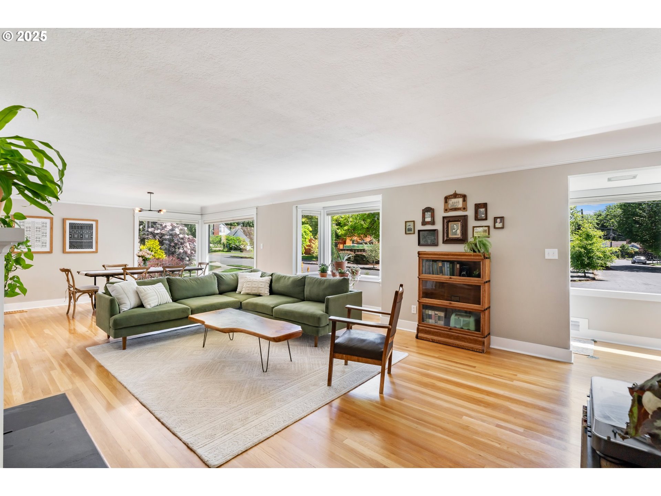
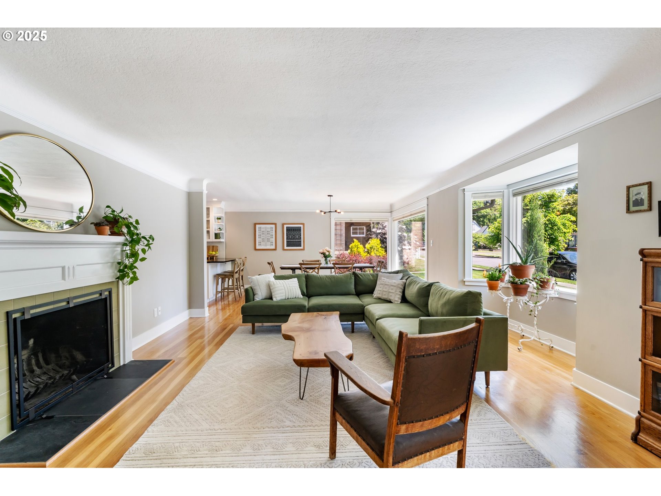
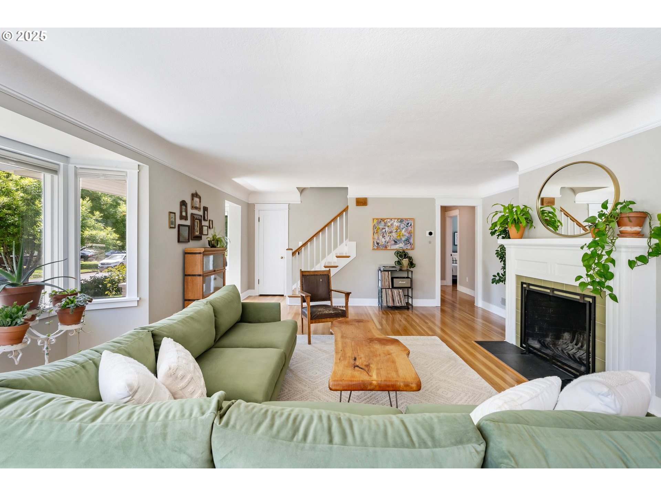
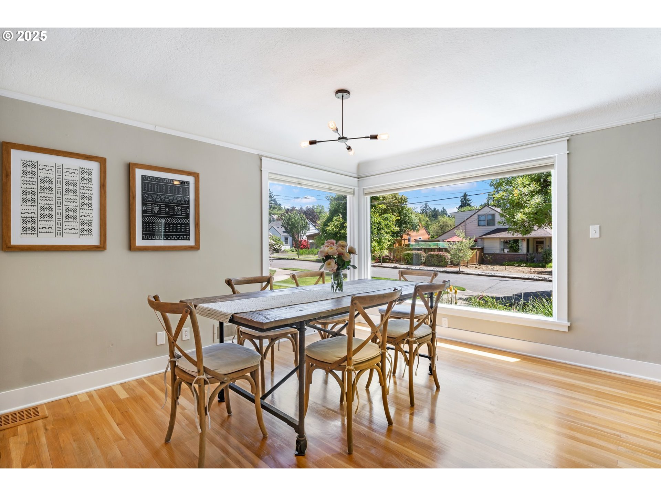
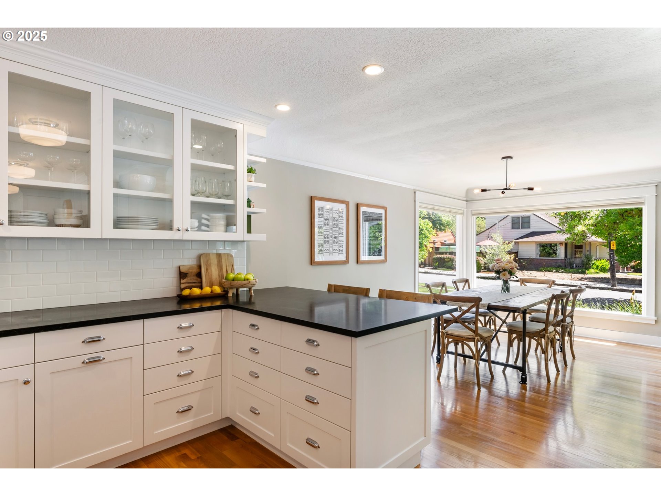
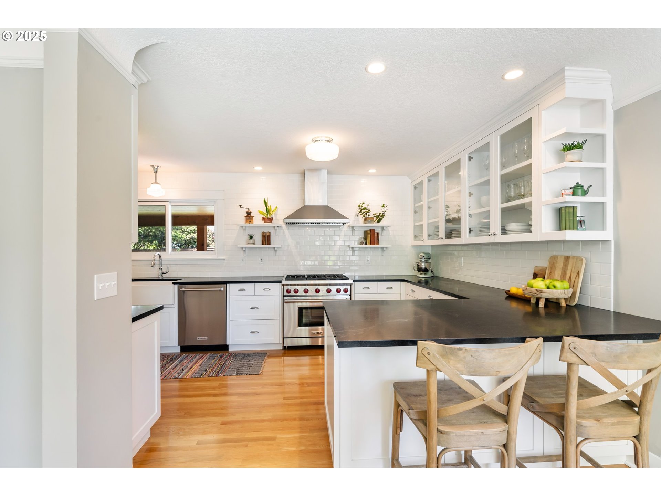
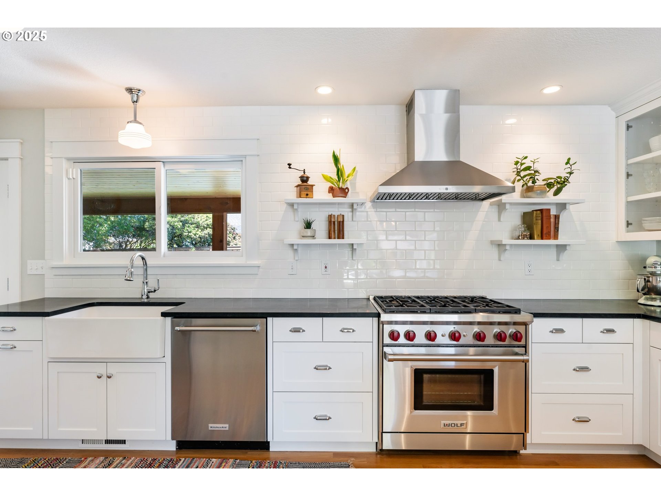
4 Beds
2 Baths
2,959 SqFt
Pending
Fall in love with this exquisite home and outdoor oasis. Tucked away on a quiet street in the coveted Reed College Heights neighborhood. This home has been elegantly remodeled with the perfect balance of timeless charm and modern updates. Featuring an openlayout, original hardwood floors and great natural light. Step inside through the custom wood Dutch door into the inviting, spacious living room with a wood burning fireplace and bay window. The living room flows into the bright dining space with grand picture windows. The gorgeous, gourmet kitchen is equipped with custom wood cabinetry, incredible pantry storage, stone countertops.The home has generously sized bedrooms, including two on the main level. The lower level is a warm and welcoming flex space, with wood burning fireplace, original knotty pine built-in bar, egress window, and huge storage area. The expansive covered patio looks out to the stunning backyard. Picturesque landscaping, raised beds, lush grass area and a sparkling in-ground pool. Poolside is an outdoor living/dining space. This home is only steps away from the Reed Canyon nature preserves and Reed College campus with direct access to the tranquil walking and jogging pathways. Don’t miss the opportunity to own this exceptional property.
Property Details | ||
|---|---|---|
| Price | $980,000 | |
| Bedrooms | 4 | |
| Full Baths | 2 | |
| Total Baths | 2 | |
| Property Style | Stories2,Traditional | |
| Lot Size | 62 x 103 | |
| Acres | 0.15 | |
| Stories | 3 | |
| Features | Granite,HardwoodFloors,Laundry,Marble,SoakingTub,WalltoWallCarpet,WasherDryer,WoodFloors | |
| Exterior Features | CoveredPatio,Fenced,Garden,InGroundPool,Patio,Porch,RaisedBeds,Yard | |
| Year Built | 1950 | |
| Fireplaces | 2 | |
| Subdivision | REED COLLEGE HEIGHTS, REEDWOOD | |
| Roof | Composition | |
| Heating | ForcedAir | |
| Foundation | ConcretePerimeter | |
| Lot Description | Level | |
| Parking Description | Driveway | |
| Parking Spaces | 1 | |
| Garage spaces | 1 | |
Geographic Data | ||
| Directions | SE Steele, South on SE 35th or SE 37th to SE Insley. | |
| County | Multnomah | |
| Latitude | 45.484214 | |
| Longitude | -122.626212 | |
| Market Area | _143 | |
Address Information | ||
| Address | 3601 SE INSLEY ST | |
| Postal Code | 97202 | |
| City | Portland | |
| State | OR | |
| Country | United States | |
Listing Information | ||
| Listing Office | KJK Properties PC | |
| Listing Agent | Allison Grice | |
| Terms | Cash,Conventional,FHA,VALoan | |
| Virtual Tour URL | https://www.zillow.com/view-imx/d2dcde60-d484-4267-8b3e-c618ff30b567?setAttribution=mls&wl=true&initialViewType=pano&utm_source=dashboard | |
School Information | ||
| Elementary School | Grout | |
| Middle School | Hosford | |
| High School | Cleveland | |
MLS® Information | ||
| Days on market | 6 | |
| MLS® Status | Pending | |
| Listing Date | May 29, 2025 | |
| Listing Last Modified | Jun 19, 2025 | |
| Tax ID | R253062 | |
| Tax Year | 2024 | |
| Tax Annual Amount | 9881 | |
| MLS® Area | _143 | |
| MLS® # | 438195195 | |
Map View
Contact us about this listing
This information is believed to be accurate, but without any warranty.

