View on map Contact us about this listing

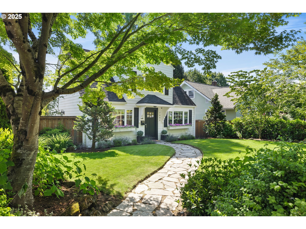
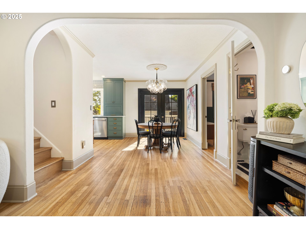
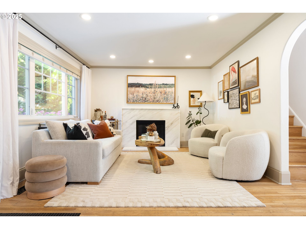
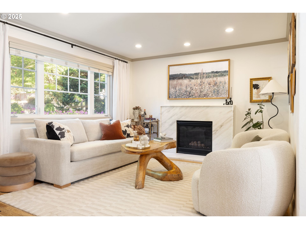
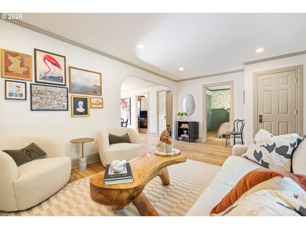
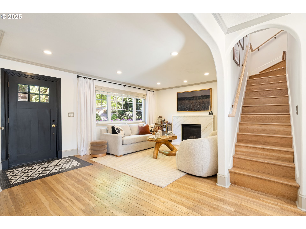
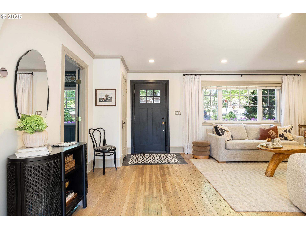
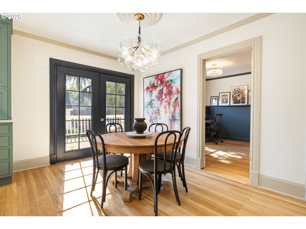
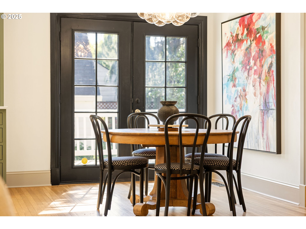
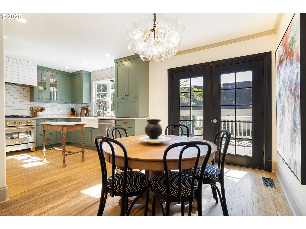
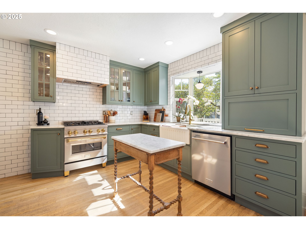
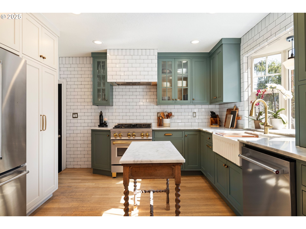
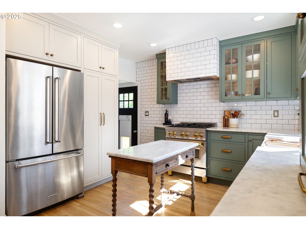
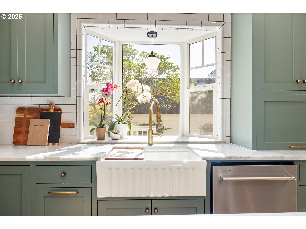
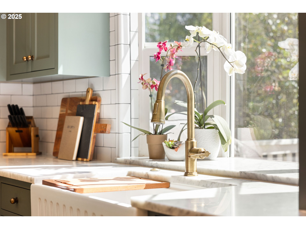
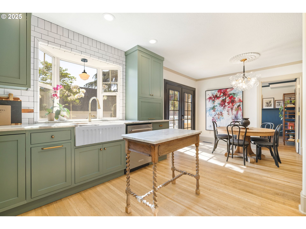
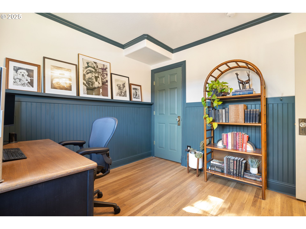
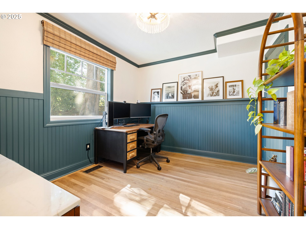
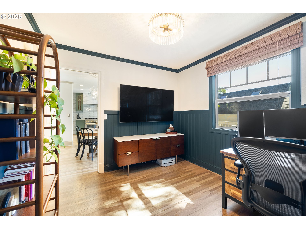
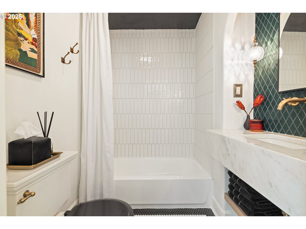
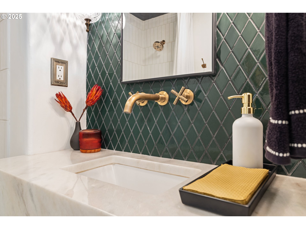
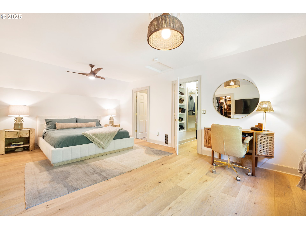
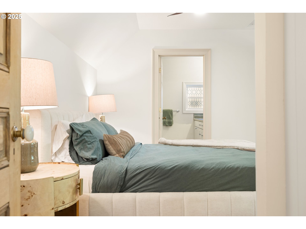
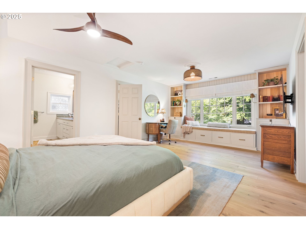
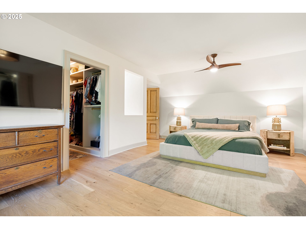
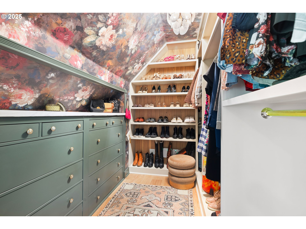
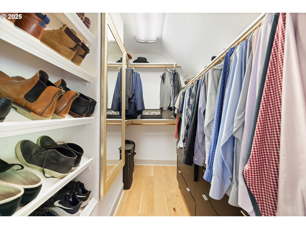
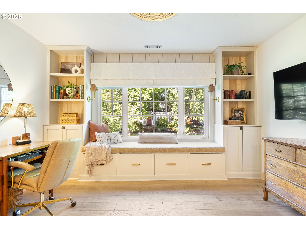
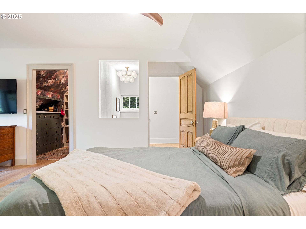
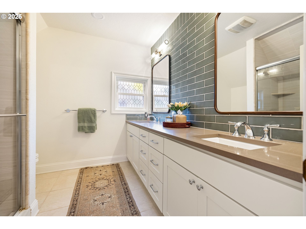
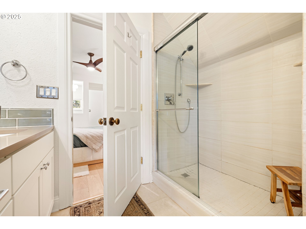
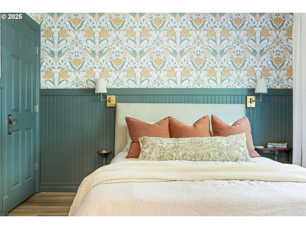
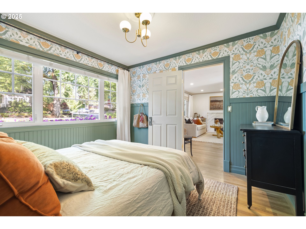
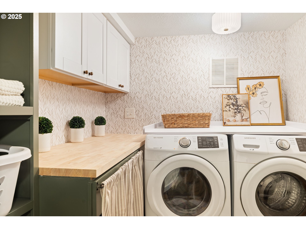
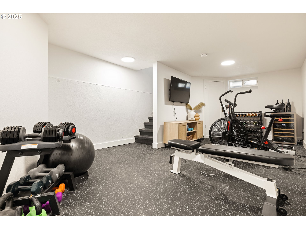
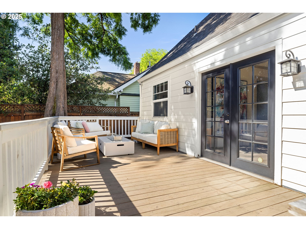
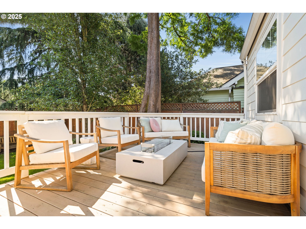
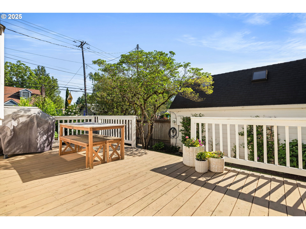
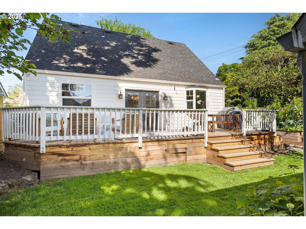
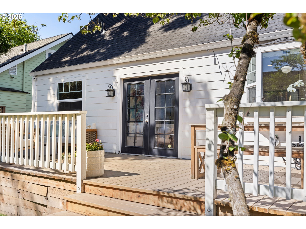
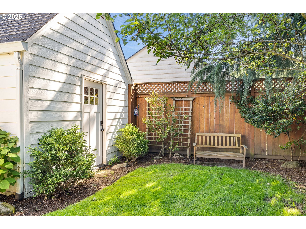
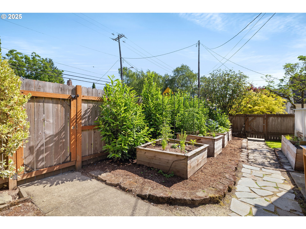
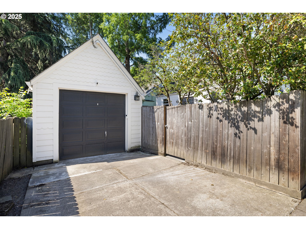
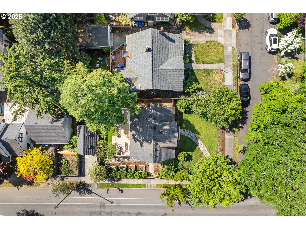
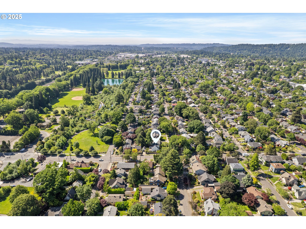
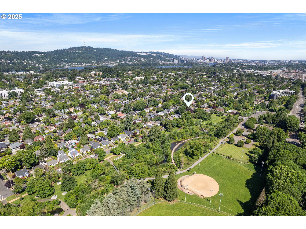
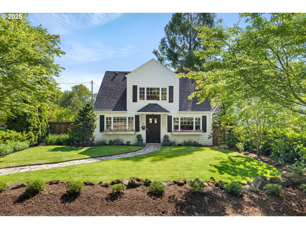
3 Beds
2 Baths
1,967 SqFt
Pending
This masterfully reimagined 1924 Sellwood stunner blends timeless character with sophisticated, head-turning design. The full kitchen remodel showcases luxe Carrera marble counters, custom marble island, high-end appliances, dual fuel range, farmhouse sink, soft-close cabinetry, appliance garage, and corner lazy Susan—equal parts charm and function. Original 100-year-old hardwoods have been beautifully restored, paired with antique hardware, designer lighting, and a custom mosaic tile entry. The living room’s marble fireplace makes a bold yet classic statement. Main bath features a resurfaced tub, custom marble + white oak vanity, vintage sconces, and bespoke tile. Upstairs, the dreamy primary suite stuns with French white oak floors, double walk-in closets (one with wallpaper + custom lighting), window seat, and built-ins. Updated ensuite bath with curated finishes. Smart home equipped with cameras + Level 2 EV charger. Backyard oasis includes a new deck, established raised garden beds with perennials and vegetables, fresh landscaping, and direct garage access. Updated mechanical systems include sewer, French drain, new water heater and fresh interior/exterior paint. Bonus basement with gym flooring and quaint French-style laundry room. Incredible walkable location with a 100 Bike Score—just moments to parks, top restaurants, indie shops, bars, and Reed College. A rare blend of design, detail, and Portland personality in one of the city’s most iconic neighborhoods.
Property Details | ||
|---|---|---|
| Price | $850,000 | |
| Bedrooms | 3 | |
| Full Baths | 2 | |
| Total Baths | 2 | |
| Property Style | English | |
| Acres | 0.12 | |
| Stories | 2 | |
| Features | GarageDoorOpener,HardwoodFloors,HighCeilings,Laundry,Marble,TileFloor,WasherDryer | |
| Exterior Features | Deck,Fenced,FirePit,Garden,RaisedBeds,SecurityLights,Sprinkler,Yard | |
| Year Built | 1924 | |
| Fireplaces | 1 | |
| Subdivision | SELLWOOD - MORELAND | |
| Roof | Composition | |
| Heating | ForcedAir | |
| Foundation | ConcretePerimeter | |
| Lot Description | CornerLot,Level | |
| Parking Description | Driveway,OffStreet | |
| Parking Spaces | 1 | |
| Garage spaces | 1 | |
Geographic Data | ||
| Directions | SE Bybee to SE 21st | |
| County | Multnomah | |
| Latitude | 45.473887 | |
| Longitude | -122.643414 | |
| Market Area | _143 | |
Address Information | ||
| Address | 7006 SE 21ST AVE | |
| Postal Code | 97202 | |
| City | Portland | |
| State | OR | |
| Country | United States | |
Listing Information | ||
| Listing Office | Keller Williams Sunset Corridor | |
| Listing Agent | Allison Fuller | |
| Terms | Cash,Conventional,FHA,VALoan | |
School Information | ||
| Elementary School | Llewellyn | |
| Middle School | Sellwood | |
| High School | Cleveland | |
MLS® Information | ||
| Days on market | 4 | |
| MLS® Status | Pending | |
| Listing Date | May 29, 2025 | |
| Listing Last Modified | Jun 3, 2025 | |
| Tax ID | R304253 | |
| Tax Year | 2024 | |
| Tax Annual Amount | 8648 | |
| MLS® Area | _143 | |
| MLS® # | 423385164 | |
Map View
Contact us about this listing
This information is believed to be accurate, but without any warranty.

