View on map Contact us about this listing
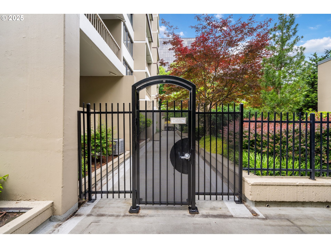
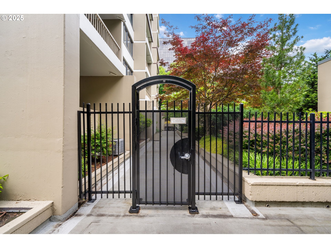
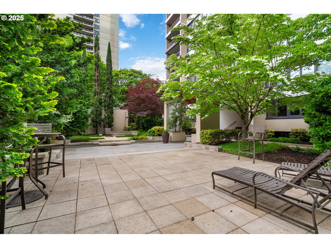
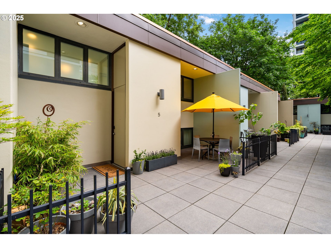
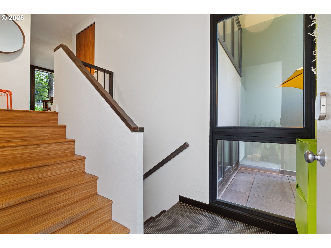
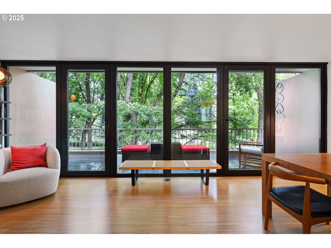
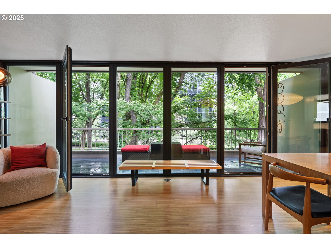
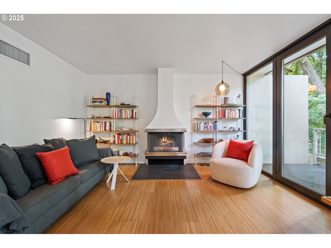
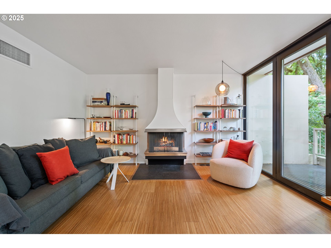
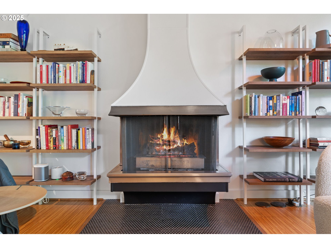
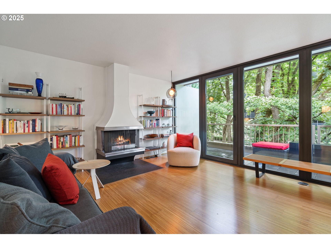
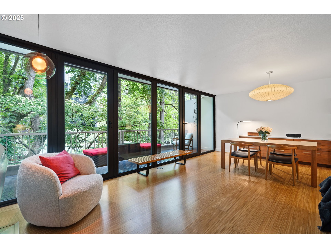
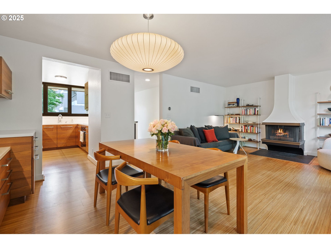
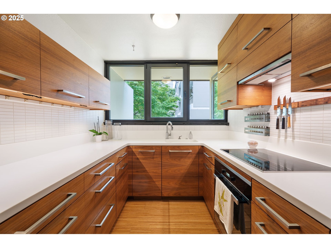
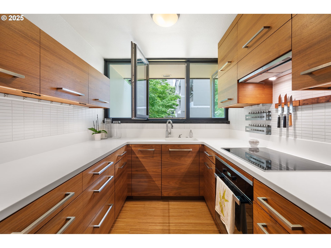
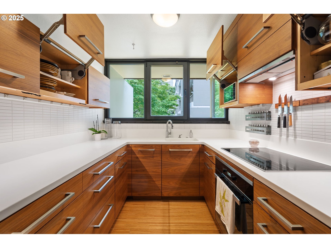
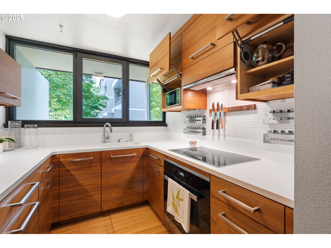
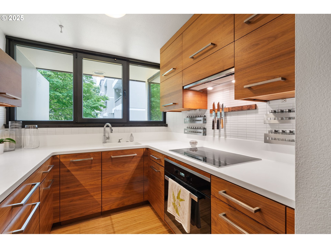
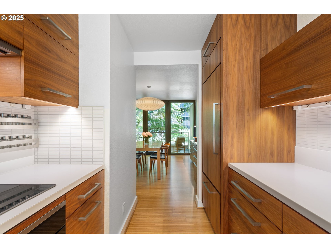
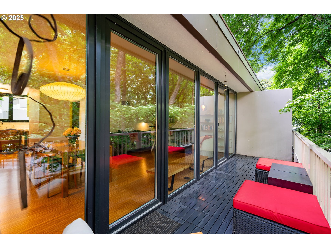
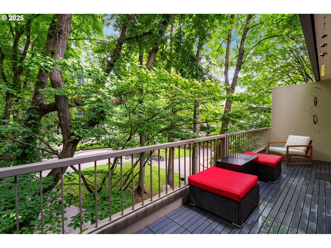
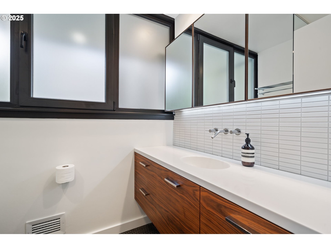
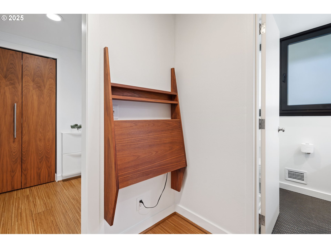
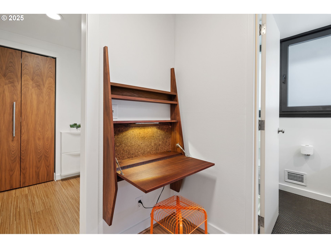
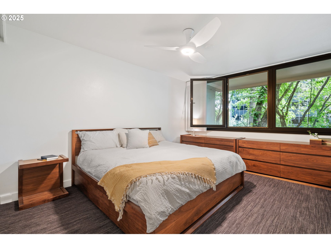
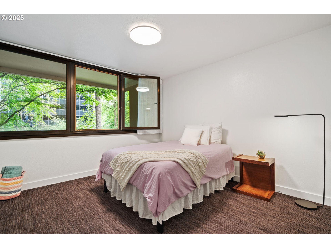
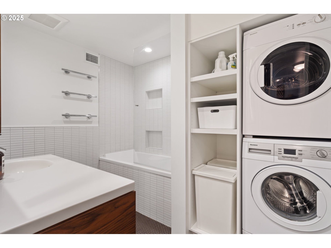
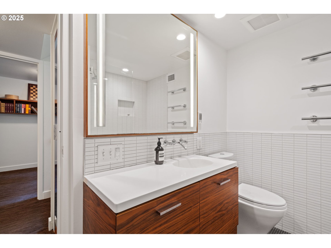
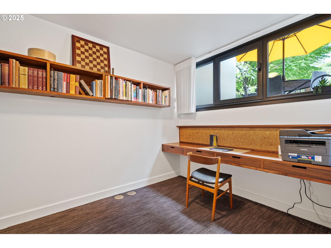
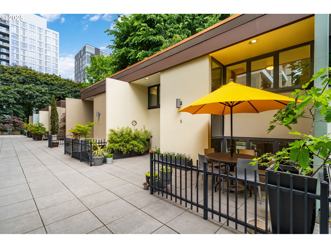
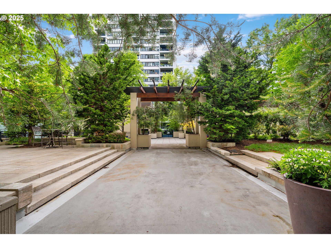
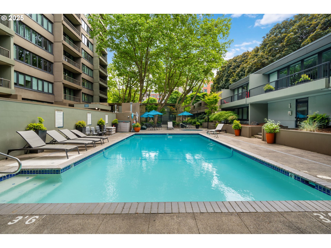
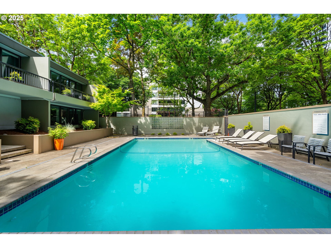
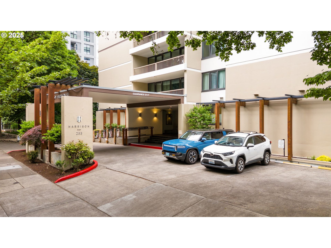
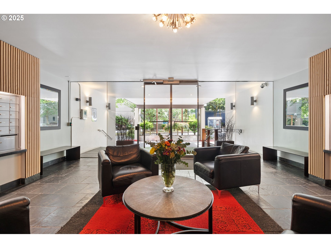
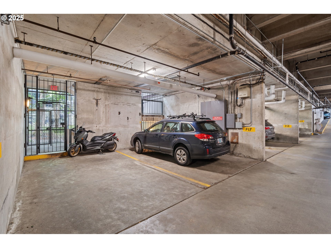
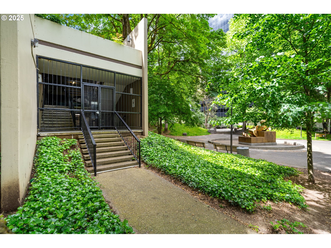
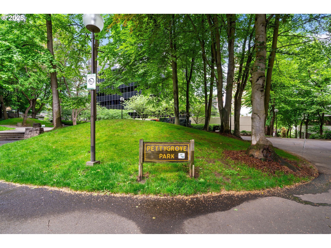
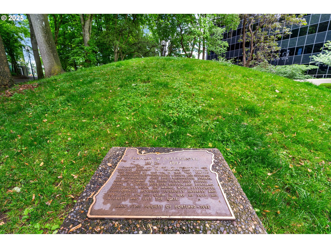
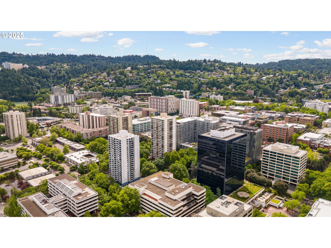
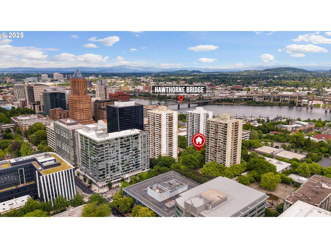
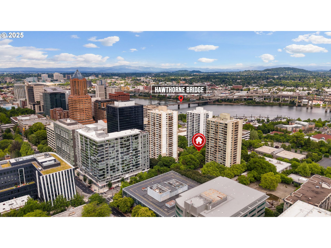
3 Beds
2 Baths
1,321 SqFt
Active
OFFER RECEIVED - Deadline is Sunday, 9/14 at 5 PM. **Open 9/14, 12-5 in conjunction with Sunday Parkways! Adjacent roads will be closed to car traffic** Welcome to the intersection of MCM Design Dreams & "WalkScore" Heaven in this split-level modern gem! From the wall of Innotech European-style windows overlooking Pettygrove Park, to the Cabana Set vibes of the crystal blue swimming pool, spa, sauna & lounge chairs. Effortless cool, Minimalist ease and refinement is evident in every custom detail of this gorgeous 1965 // 2014 remodel, valued today at over $200,000. Locally sourced & built continuous-grain, walnut cabinet faces & built-ins bring warm, honeyed sunshine in. Thoughtful details maximize the efficient use of spaces, like: Falcon wing kitchen cabinets that lend grace to your weeknight culinary efforts. The Open Space Sequence is a network of smart, urban pedestrian paths connecting numerous parks, museums, theaters, shopping, cafes & dining options, between the Willamette River Waterfront & the University District! See attached PDF. Transit is a breeze, whether you are commuting to work or flying out of PDX for international travel. Come fall in love with HOME, or just make it a HOME BASE for all your Pacific NW adventures. "Turn-key" is an understatement... Even the furnishings are available for sale! The highest quality finishes paired with meticulous maintenance, and a 1-year Home Warranty for your TOTAL PEACE OF MIND. Jump on this, and make an offer... The Sellers are motivated! [Home Energy Score = 6. HES Report at https://rpt.greenbuildingregistry.com/hes/OR10181360]
Property Details | ||
|---|---|---|
| Price | $525,000 | |
| Bedrooms | 3 | |
| Full Baths | 2 | |
| Total Baths | 2 | |
| Property Style | MidCenturyModern,Townhouse | |
| Stories | 2 | |
| Features | CeilingFan,DualFlushToilet,EngineeredHardwood,GarageDoorOpener,HeatedTileFloor,HighSpeedInternet,Laundry,ReclaimedMaterial,SoakingTub,TileFloor,WalltoWallCarpet,WasherDryer | |
| Exterior Features | BuiltinBarbecue,BuiltinHotTub,Deck,Fenced,InGroundPool,Patio,Sauna,SecurityLights,Spa | |
| Year Built | 1965 | |
| Fireplaces | 1 | |
| Subdivision | DOWNTOWN/CULTURAL DISTRICT | |
| Roof | Flat,Membrane | |
| Heating | ForcedAir,HeatPump,Radiant | |
| Foundation | ConcretePerimeter | |
| Accessibility | AccessibleApproachwithRamp,AccessibleElevatorInstalled,AccessibleEntrance,AccessibleHallway,BuiltinLighting,NaturalLighting,Parking,Pathway,WalkinShower | |
| Lot Description | Gated,GreenBelt,StreetCar,Trees | |
| Parking Description | Deeded,Secured | |
| Parking Spaces | 1 | |
| Garage spaces | 1 | |
| Association Fee | 1074 | |
| Association Amenities | AllLandscaping,Commons,ExteriorMaintenance,FrontYardLandscaping,Gated,Insurance,Internet,Laundry,MaintenanceGrounds,Management,MeetingRoom,Pool,Sauna,Sewer,SnowRemoval,SpaHotTub,Trash,Utilities,Water | |
Geographic Data | ||
| Directions | North side of SW Harrison, between SW 1st & SW 4th Aves. | |
| County | Multnomah | |
| Latitude | 45.510623 | |
| Longitude | -122.678993 | |
| Market Area | _148 | |
Address Information | ||
| Address | 255 SW HARRISON ST #TH5 | |
| Unit | TH5 | |
| Postal Code | 97201 | |
| City | Portland | |
| State | OR | |
| Country | United States | |
Listing Information | ||
| Listing Office | Realty Works Group | |
| Listing Agent | E. Wren Shiffler | |
| Terms | Cash,Conventional | |
| Virtual Tour URL | https://properties.sageaesthetic.com/videos/0197173b-8556-72ee-8343-20ab3b914baf?v=39 | |
School Information | ||
| Elementary School | Ainsworth | |
| Middle School | West Sylvan | |
| High School | Lincoln | |
MLS® Information | ||
| Days on market | 107 | |
| MLS® Status | Active | |
| Listing Date | May 29, 2025 | |
| Listing Last Modified | Sep 13, 2025 | |
| Tax ID | R583030 | |
| Tax Year | 2024 | |
| Tax Annual Amount | 6993 | |
| MLS® Area | _148 | |
| MLS® # | 131458917 | |
Map View
Contact us about this listing
This information is believed to be accurate, but without any warranty.

