View on map Contact us about this listing



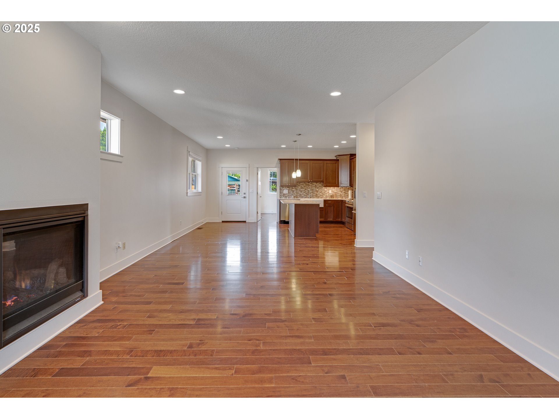
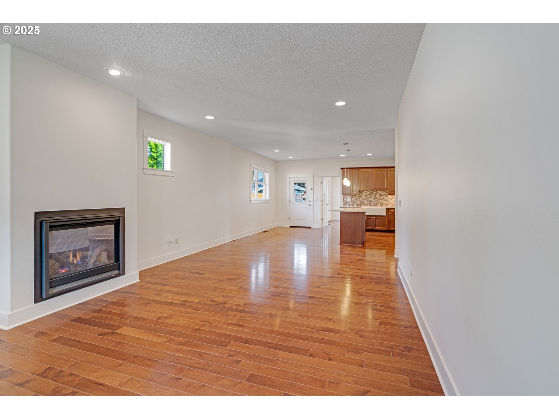


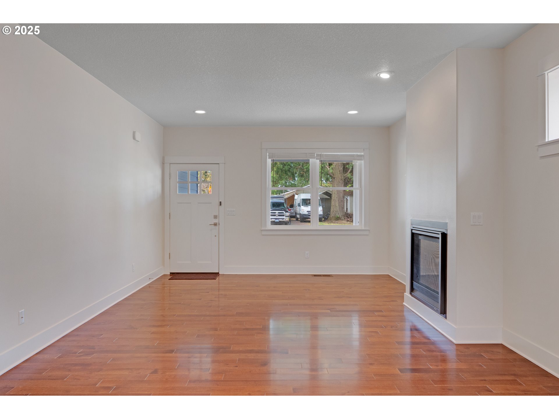


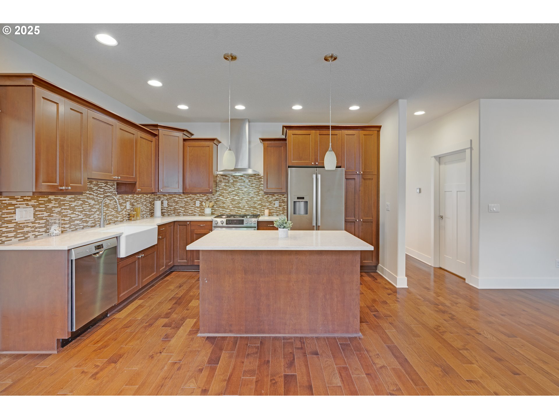


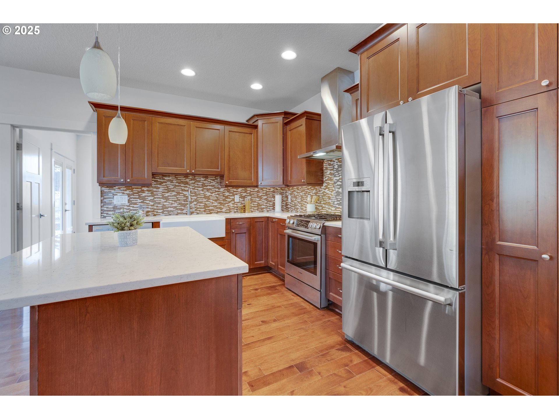

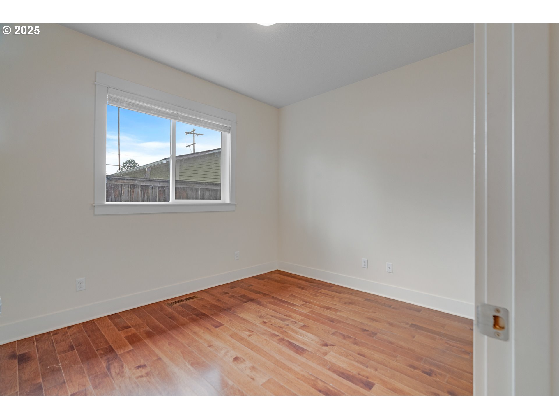


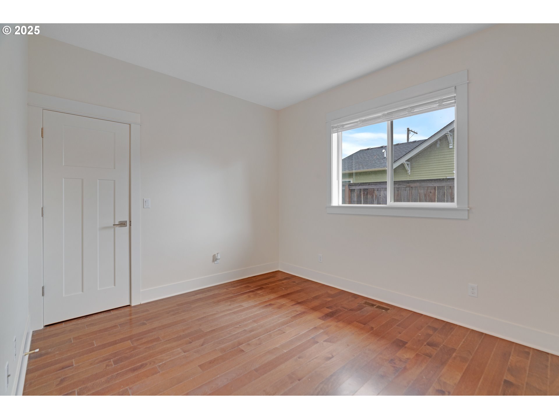
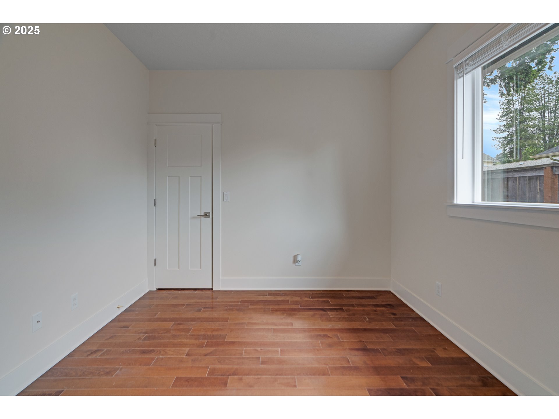

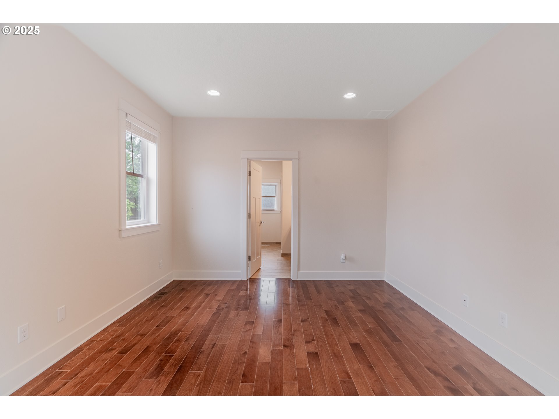



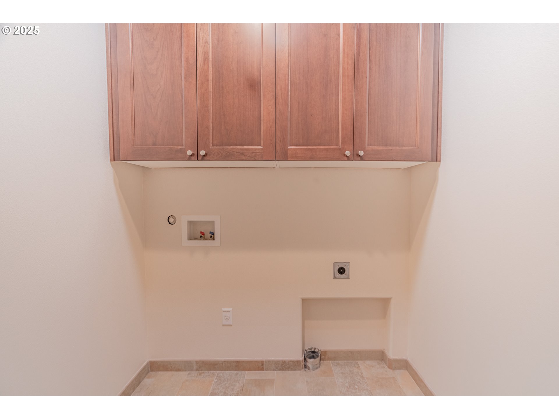
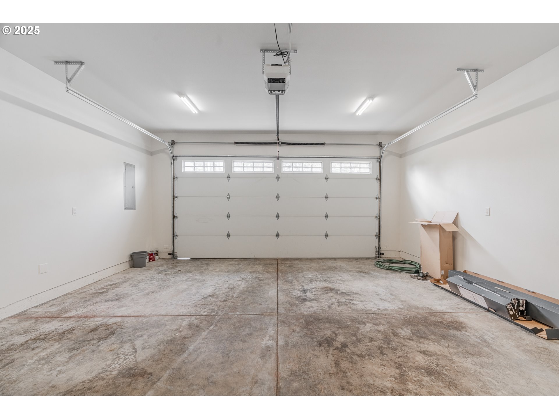
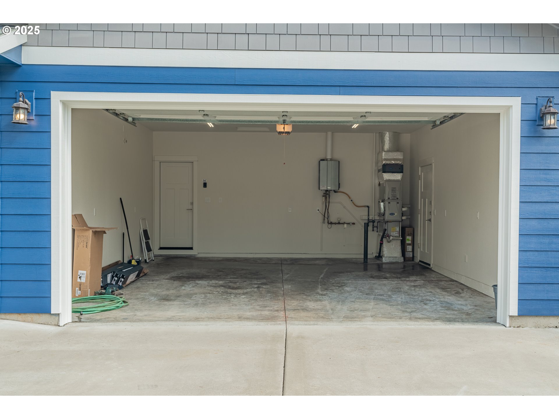


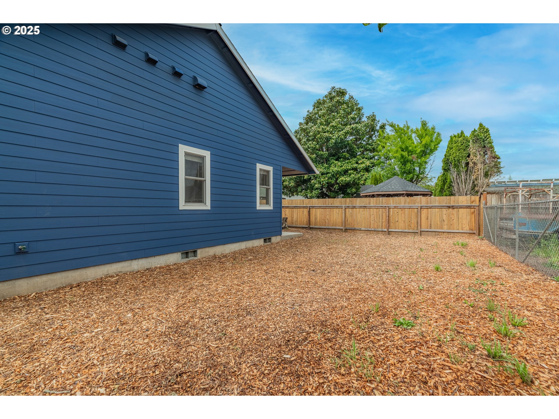


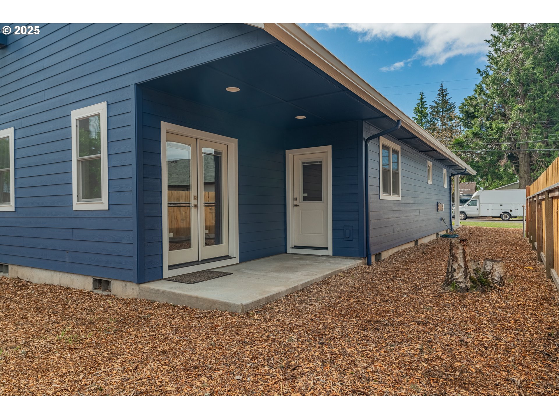
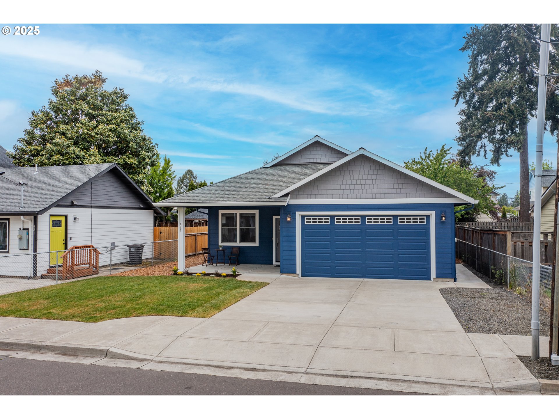





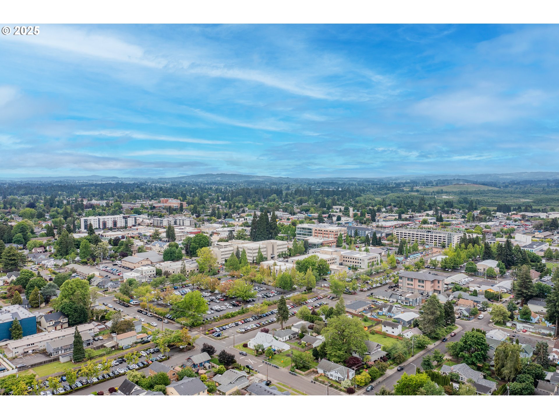





3 Beds
2 Baths
1,391 SqFt
Pending
Discover your fresh start in this modern, single-story home—perfect for today’s lifestyle! Set in a friendly, long-established Hillsboro neighborhood, this move-in-ready space makes every day easy and enjoyable.Enjoy the vibe of open-concept living with brand new floors, a bright living room with a cozy gas fireplace, and three spacious bedrooms—roomy enough for roommates, work-from-home setups, or your creative side hustles. The sleek kitchen boasts soft-close cabinets, bold tile accents, stainless appliances, a farmhouse sink, and a huge island—ideal for meal prepping, brunches, or hanging with friends.Retreat to the private primary suite with direct patio and backyard access, plus a spa-like ensuite (walk-in tiled shower, double vanity, luxe walk-in closet). Two more generously sized bedrooms—each with access to a stunning custom-tiled bath—offer plenty of flexibility, whether you need a guest zone, workout space, or gaming den.Smart features include lots of natural light (thanks to solar tubes!), a laundry room just off the attached 2-car garage for easy gear storage, and energy-efficient touches. Step outside to a spacious backyard—perfect for pets, friends, and effortless summer hangouts.Live close to downtown Hillsboro’s vibrant stores, markets, parks, and nightlife with schools, shopping, and outdoor fun just down the street.Ready for style, comfort, and convenience in your own space? This home is ready for you—see it today before it’s gone! [Home Energy Score = 9. HES Report at https://rpt.greenbuildingregistry.com/hes/OR10237576]
Property Details | ||
|---|---|---|
| Price | $510,000 | |
| Bedrooms | 3 | |
| Full Baths | 2 | |
| Total Baths | 2 | |
| Property Style | Stories1,Bungalow | |
| Acres | 0.12 | |
| Stories | 1 | |
| Features | HardwoodFloors,Quartz | |
| Exterior Features | Fenced,Patio,Porch,PublicRoad,SecurityLights,Yard | |
| Year Built | 2016 | |
| Fireplaces | 1 | |
| Roof | Composition | |
| Heating | ForcedAir | |
| Foundation | ConcretePerimeter,PillarPostPier | |
| Accessibility | AccessibleEntrance,GarageonMain,MainFloorBedroomBath,OneLevel,RollinShower | |
| Lot Description | Level | |
| Parking Description | Driveway,OffStreet | |
| Parking Spaces | 2 | |
| Garage spaces | 2 | |
Geographic Data | ||
| Directions | From US-26 W, exit Brookwood Pkwy, right on Cornell, left on 10th to Garibaldi. | |
| County | Washington | |
| Latitude | 45.528111 | |
| Longitude | -122.994312 | |
| Market Area | _152 | |
Address Information | ||
| Address | 427 NW GARIBALDI ST | |
| Postal Code | 97124 | |
| City | Hillsboro | |
| State | OR | |
| Country | United States | |
Listing Information | ||
| Listing Office | Opt | |
| Listing Agent | Patrick Robison | |
| Terms | Cash,Conventional,FHA,VALoan | |
| Virtual Tour URL | https://mls.ricoh360.com/666cf9fc-4ae0-42f6-9437-64da414d4b76 | |
School Information | ||
| Elementary School | McKinley | |
| Middle School | Other | |
| High School | Glencoe | |
MLS® Information | ||
| Days on market | 96 | |
| MLS® Status | Pending | |
| Listing Date | May 15, 2025 | |
| Listing Last Modified | Sep 25, 2025 | |
| Tax ID | R2192146 | |
| Tax Year | 2024 | |
| Tax Annual Amount | 4436 | |
| MLS® Area | _152 | |
| MLS® # | 521641890 | |
Map View
Contact us about this listing
This information is believed to be accurate, but without any warranty.

