View on map Contact us about this listing

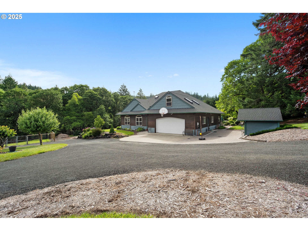
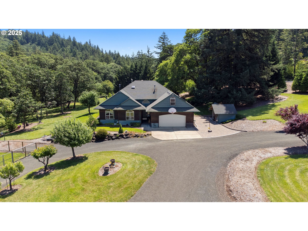
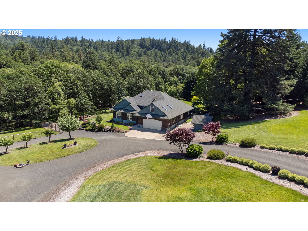
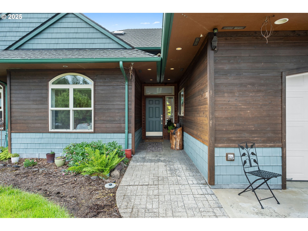
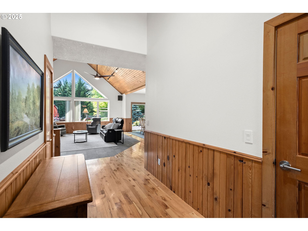
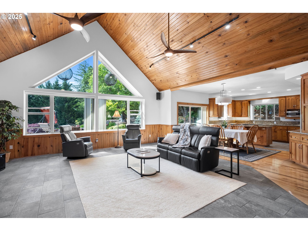
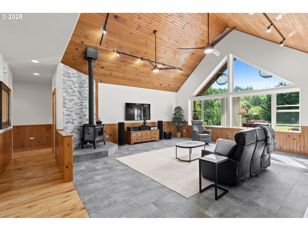
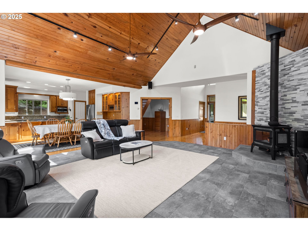
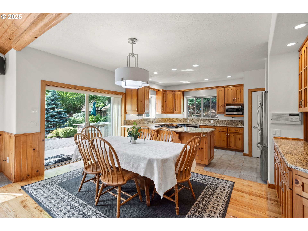
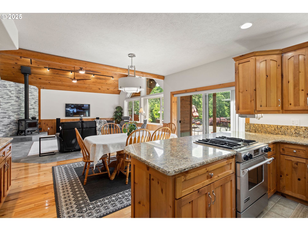
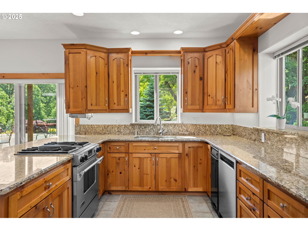
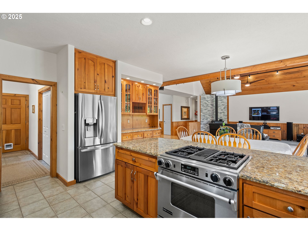
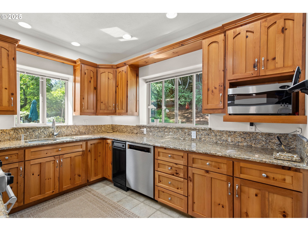
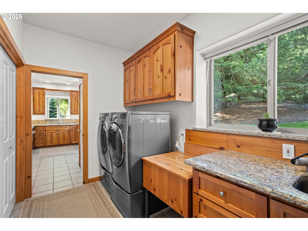
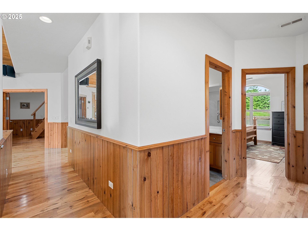
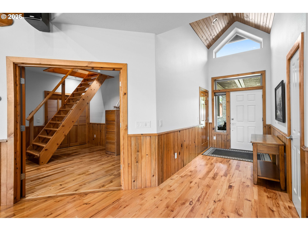
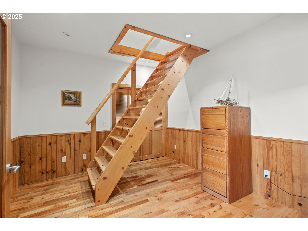
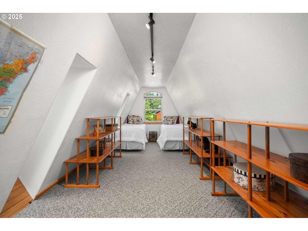
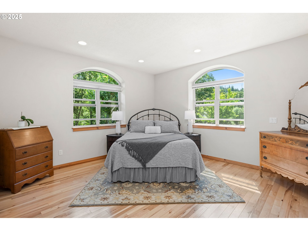
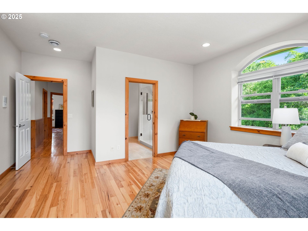
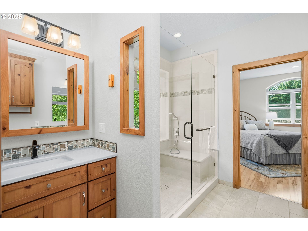
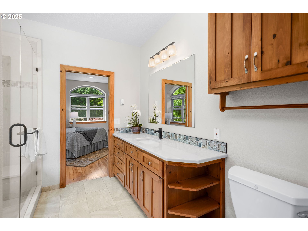
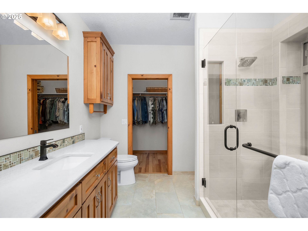

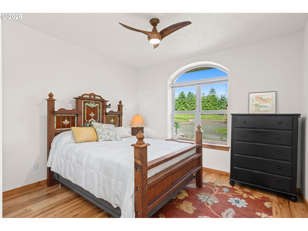
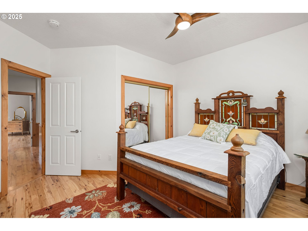
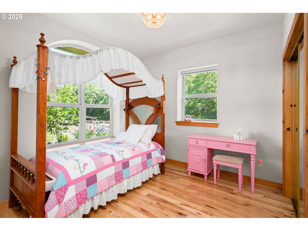
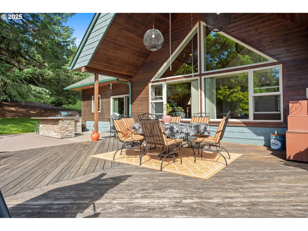
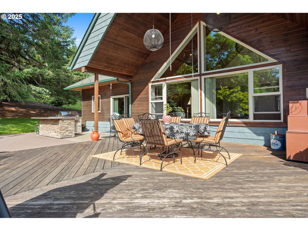
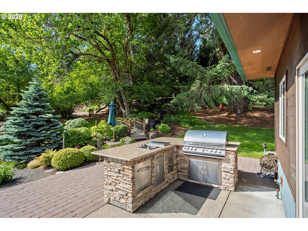
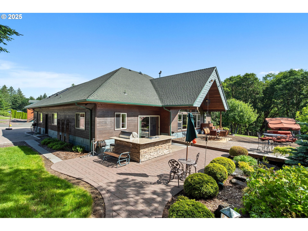
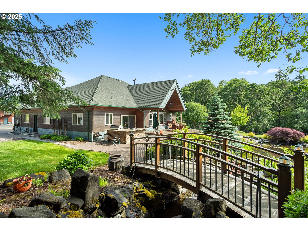
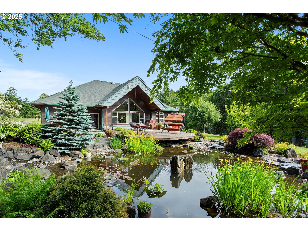
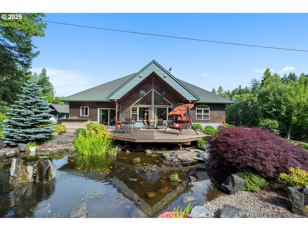
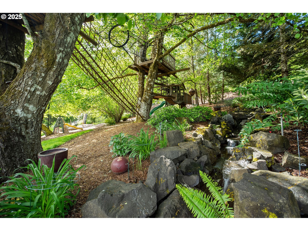
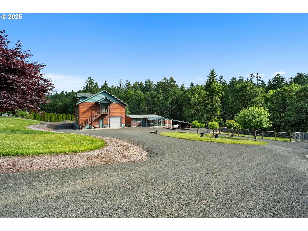
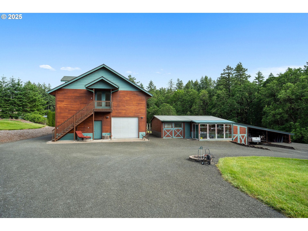
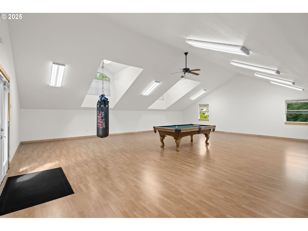
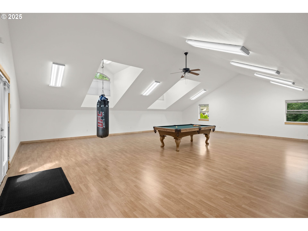
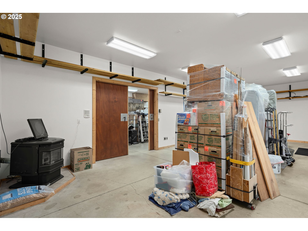
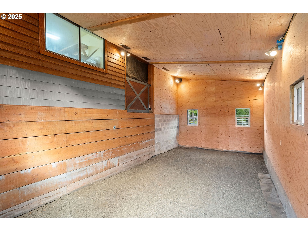
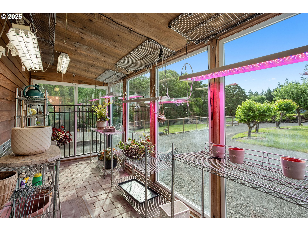
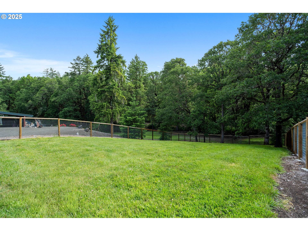
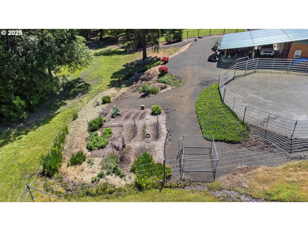
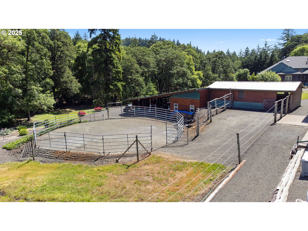
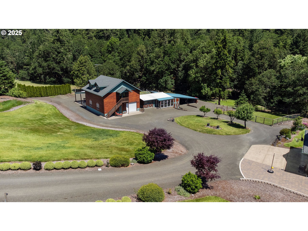
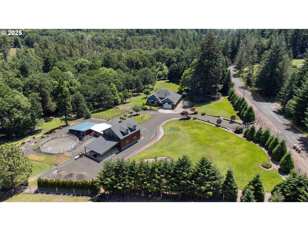
3 Beds
3 Baths
3,545 SqFt
Pending
A one-of-a-kind property that blends peace, purpose, and possibility. Set behind a private gate on 3.67 acres just outside the city limits of Philomath, this serene estate offers a rare lifestyle experience with custom features throughout. The single-level home is thoughtfully laid out with vaulted wood ceilings, spacious living areas, and an open concept kitchen featuring gas cooking, generous counter space, and a walk-in pantry. A dedicated office leads to an upstairs loft—perfect for guests, a studio, or additional workspace. The home is built with an ICF (Insulated Concrete Form) system enhancing insulation, strength, and overall energy efficiency. Outside is where this property truly shines. A custom-built greenhouse supports year-round growing with LED lighting, and a built-in water source. The surrounding grounds include fruit trees, berry bushes, expansive gardens, and 18 faucet stations and multiple sprinkler systems throughout the property for easy maintenance. The 1,100 sq ft shop is a dream for hobbyists or professionals—fully finished with divided work areas, compressed air hookups, and a private bathroom. Nearby, an oversized covered carport offers parking for a boat, tractor, and toys. Additional amenities include multiple carports, RV garage, a barn, garden shed and a round pen—making this a turnkey setup for animal lovers or anyone seeking space and flexibility. A finished bonus room above the shop provides 1,100 sq ft of flex space—ideal for a game room, guest suite, or gym. The backyard has tree forts, forest bridges and a zipline that offer adventure and play, while a hillside waterfall cascades into a serene pond with a built-in sand filter filled with koi and trout, creating a peaceful, park-like setting.The entire property is fenced and gated, offering privacy, security, and functionality. The Kubado tractor and a Kubado mower with a triple bagging system are included in the sale, making this a true move-in-ready homestead.
Property Details | ||
|---|---|---|
| Price | $1,100,000 | |
| Bedrooms | 3 | |
| Full Baths | 2 | |
| Half Baths | 1 | |
| Total Baths | 3 | |
| Property Style | Stories1,Lodge | |
| Lot Size | 250x600x500 | |
| Acres | 3.67 | |
| Stories | 1 | |
| Features | CeilingFan,GarageDoorOpener,Granite,HardwoodFloors,HeatedTileFloor,HighCeilings,HighSpeedInternet,Laundry,Skylight,SoakingTub,SoundSystem,TileFloor,VaultedCeiling,Wainscoting,WalltoWallCarpet,WasherDryer,WoodFloors | |
| Exterior Features | Barn,BuiltinBarbecue,Corral,CoveredDeck,CoveredPatio,CrossFenced,Deck,DogRun,Fenced,FirePit,Garden,Greenhouse,Outbuilding,Patio,PrivateRoad,RVHookup,RVParking,RVBoatStorage,SatelliteDish,SecondGarage,SecurityLights,Sprinkler,ToolShed,WaterFeature,Workshop,Yard | |
| Year Built | 2000 | |
| Fireplaces | 3 | |
| Subdivision | MARYS RIVER ESTATES | |
| Roof | Composition | |
| Heating | HotWater,PelletStove,Radiant | |
| Foundation | ConcretePerimeter,Other | |
| Accessibility | AccessibleDoors,AccessibleEntrance,BathroomCabinets,GarageonMain,GroundLevel,MainFloorBedroomBath,MinimalSteps,NaturalLighting,OneLevel,WalkinShower | |
| Lot Description | Gated,IrrigatedIrrigationEquipment,Pasture,Pond,PrivateRoad,Wooded | |
| Parking Description | Carport,RVAccessParking | |
| Parking Spaces | 4 | |
| Garage spaces | 4 | |
| Association Fee | 20 | |
| Association Amenities | RoadMaintenance,SnowRemoval | |
Geographic Data | ||
| Directions | Turn R onto Marys River Estates Rd, Continue onto Daisy Dr, Turn L | |
| County | Benton | |
| Latitude | 44.566825 | |
| Longitude | -123.392007 | |
| Market Area | _220 | |
Address Information | ||
| Address | 24605 DAISY DR | |
| Postal Code | 97370 | |
| City | Philomath | |
| State | OR | |
| Country | United States | |
Listing Information | ||
| Listing Office | 24/7 Properties | |
| Listing Agent | David Raines | |
| Terms | Cash,Conventional,FHA,VALoan | |
School Information | ||
| Elementary School | Philomath | |
| Middle School | Philomath | |
| High School | Philomath | |
MLS® Information | ||
| Days on market | 90 | |
| MLS® Status | Pending | |
| Listing Date | May 30, 2025 | |
| Listing Last Modified | Sep 25, 2025 | |
| Tax ID | 128136 | |
| Tax Year | 2024 | |
| Tax Annual Amount | 9574 | |
| MLS® Area | _220 | |
| MLS® # | 351530755 | |
Map View
Contact us about this listing
This information is believed to be accurate, but without any warranty.

