View on map Contact us about this listing
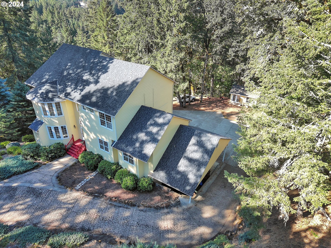
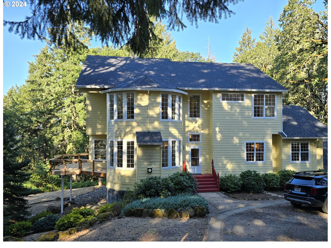
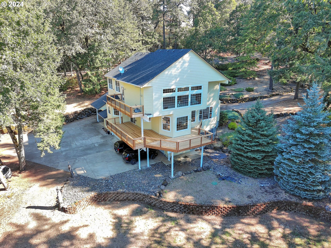
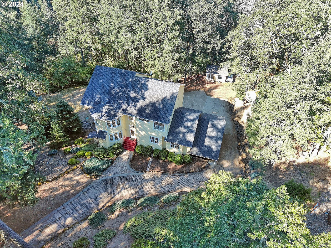
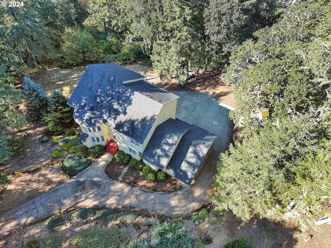
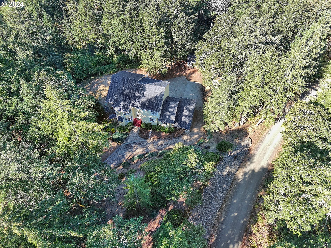
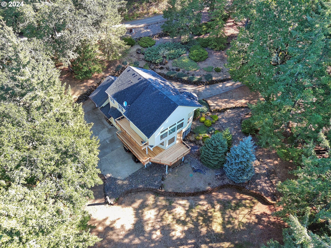
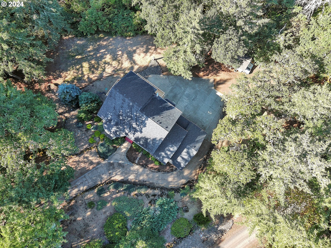
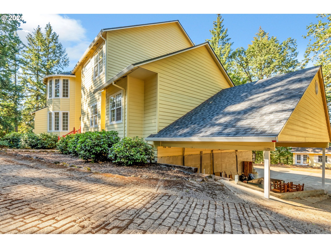
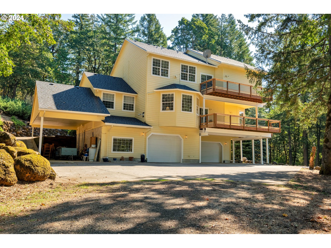
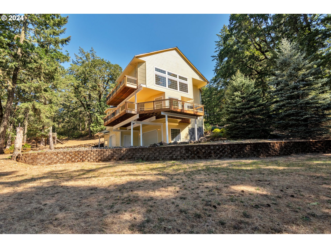
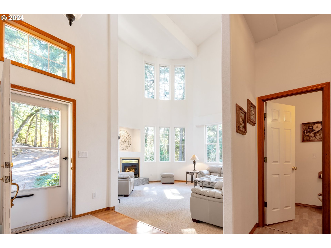
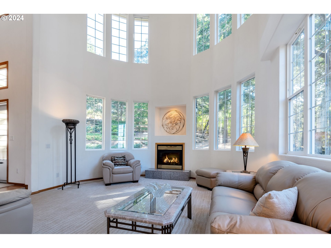
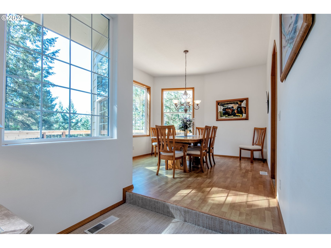
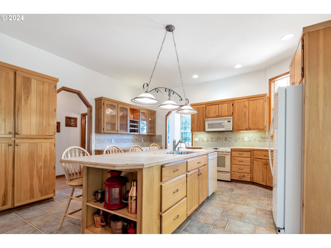
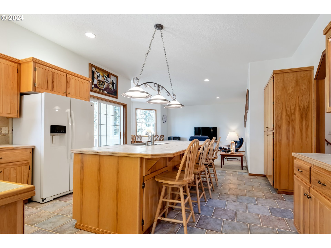
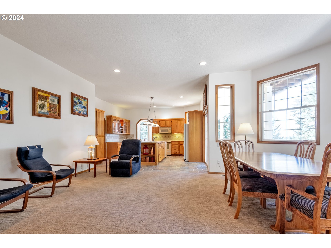
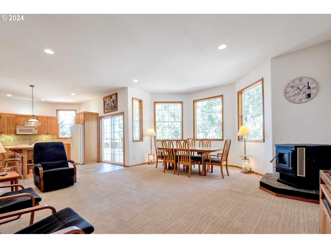
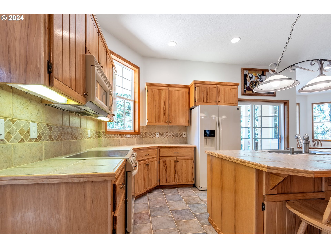
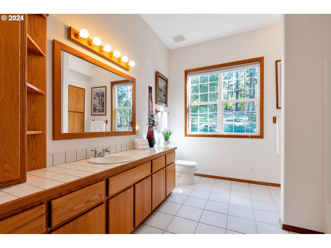
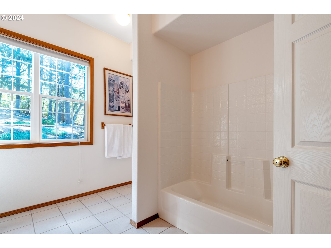
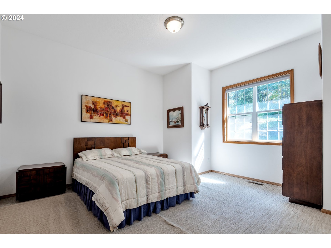
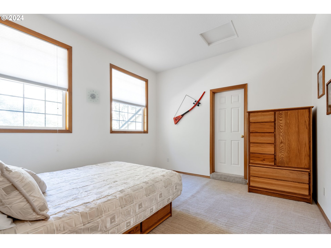
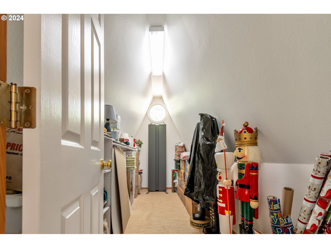
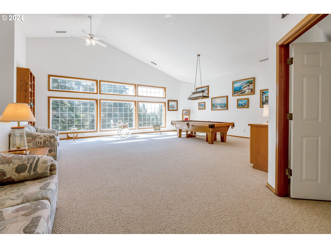
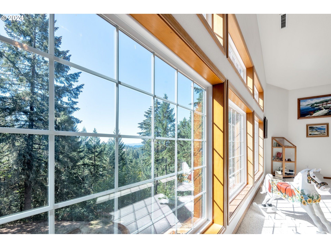
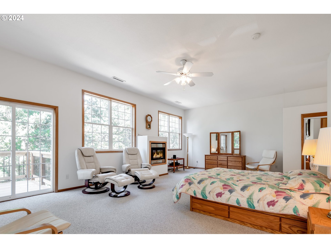
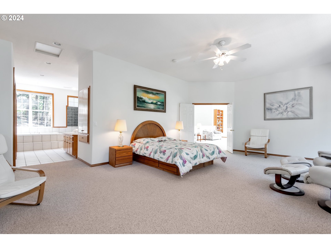
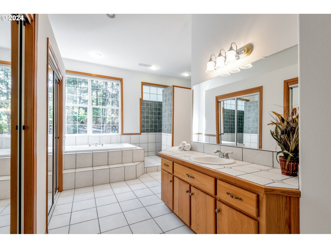
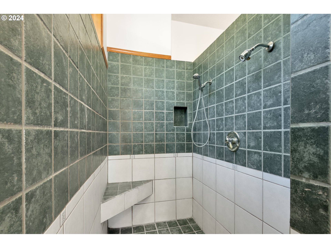
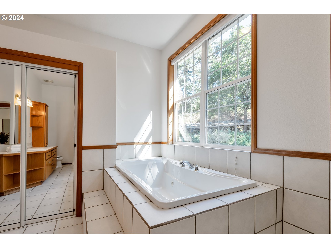
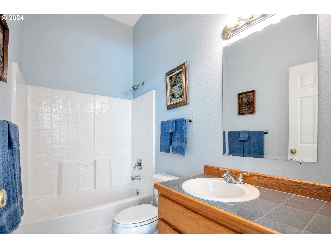
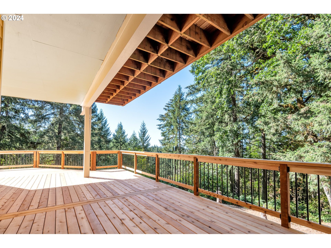
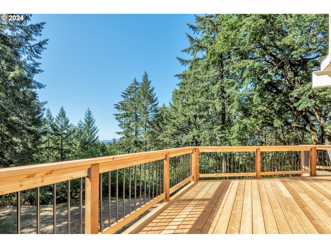
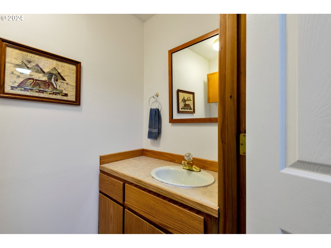
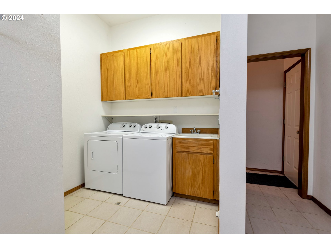
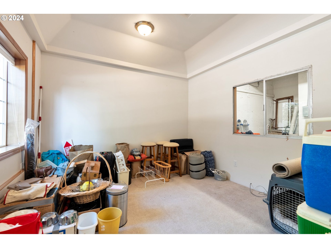
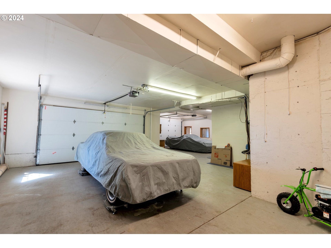
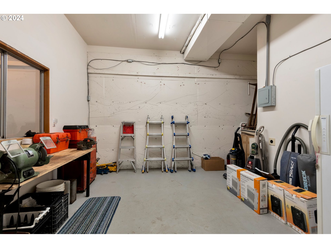
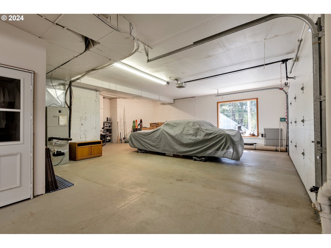
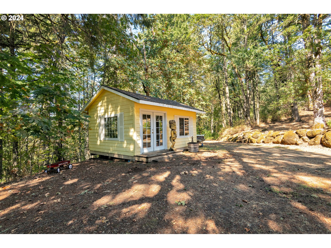
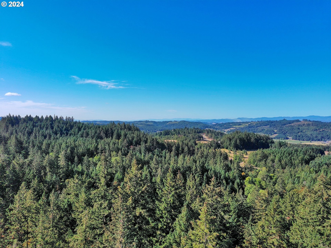
4 Beds
5 Baths
4,283 SqFt
Pending
PRICED TO SELL! Welcome to your own private retreat nestled among 3.6 acres of pristine woodland with captivating view. This 3-level home spans 4283 square feet - a unique blend of comfort and natural beauty in this secluded wooded setting. 2 bedrooms on the main level, with an upper level 3rd bedroom 24'x21' primary suite opening to upper deck, and 31'x26' open loft/game room with wet bar. Possible 4th BR = loft - wall off/add closet (2 bull baths on upper level) and more possibilities with lower level bonus room/office/addnl bedroom (no closet, has ext window.) 3 full bathrooms + 2 half baths. The formal living room features a magnificent 2-story wall of windows bathing the space with light, while the rest of the home lives large with 10' ceilings. The corner pellet stove in spacious family/great room off kitchen adds warmth and charm. Rich hickory kitchen cabinets and central island, with slider to large wrap-around cedar deck, make this space perfect for entertaining or simply enjoying this private wooded setting. Two newer water heaters 2022, roof 2023, exterior paint 2020, septic 2020 and new cedar decking/rails on both decks 2024. Heat pumps provide for year-round comfort, and LA Water co-op - community water - no well. Both wrap-around deck and upper level deck have metal support beams. For the hobbyist or entrepreneur, this property has an oversized 3-car garage with almost 1000 square feet of space, including an area perfect for an office and/or workshop, complete with 220V power. Covered RV parking (34'x12') with 11' clearance, ample concrete parking area and two entrances with connected driveway ensure convenience for guests and residents alike. The grounds are beautifully landscaped, offering a peaceful retreat with plenty of space for outdoor activities and gatherings. The matching outdoor shed adds even more storage space. This is your opportunity to own a slice of paradise, all for UNDER $1 MILLION.
Property Details | ||
|---|---|---|
| Price | $799,500 | |
| Bedrooms | 4 | |
| Full Baths | 3 | |
| Half Baths | 2 | |
| Total Baths | 5 | |
| Property Style | CustomStyle | |
| Acres | 3.6 | |
| Stories | 3 | |
| Features | GarageDoorOpener,JettedTub,Laundry,TileFloor,VaultedCeiling | |
| Exterior Features | CoveredDeck,Deck,PrivateRoad,RVParking,ToolShed,Yard | |
| Year Built | 1997 | |
| Fireplaces | 2 | |
| Roof | Composition | |
| Heating | HeatPump | |
| Foundation | ConcretePerimeter | |
| Lot Description | Secluded,Sloped,Trees,Wooded | |
| Parking Description | OffStreet,RVAccessParking | |
| Parking Spaces | 3 | |
| Garage spaces | 3 | |
| Association Fee | 591 | |
| Association Amenities | RoadMaintenance | |
Geographic Data | ||
| Directions | Hillsboro Hwy (Hwy 219), Bald Peak Rd, Albertson Rd, Chehalem Way (2 entrances connect) | |
| County | Yamhill | |
| Latitude | 45.397647 | |
| Longitude | -123.074068 | |
| Market Area | _156 | |
Address Information | ||
| Address | 16650 NE PIT RD | |
| Postal Code | 97123 | |
| City | Hillsboro | |
| State | OR | |
| Country | United States | |
Listing Information | ||
| Listing Office | MORE Realty | |
| Listing Agent | Vickie Duchscherer | |
| Terms | Cash,Conventional | |
| Virtual Tour URL | https://my.matterport.com/models/weZNBKWBSCb?section=media | |
School Information | ||
| Elementary School | Yamhill-Carlton | |
| Middle School | Yamhill-Carlton | |
| High School | Yamhill-Carlton | |
MLS® Information | ||
| Days on market | 354 | |
| MLS® Status | Pending | |
| Listing Date | Sep 19, 2024 | |
| Listing Last Modified | Oct 1, 2025 | |
| Tax ID | 2124 | |
| Tax Year | 2024 | |
| Tax Annual Amount | 5970 | |
| MLS® Area | _156 | |
| MLS® # | 24107826 | |
Map View
Contact us about this listing
This information is believed to be accurate, but without any warranty.

