View on map Contact us about this listing
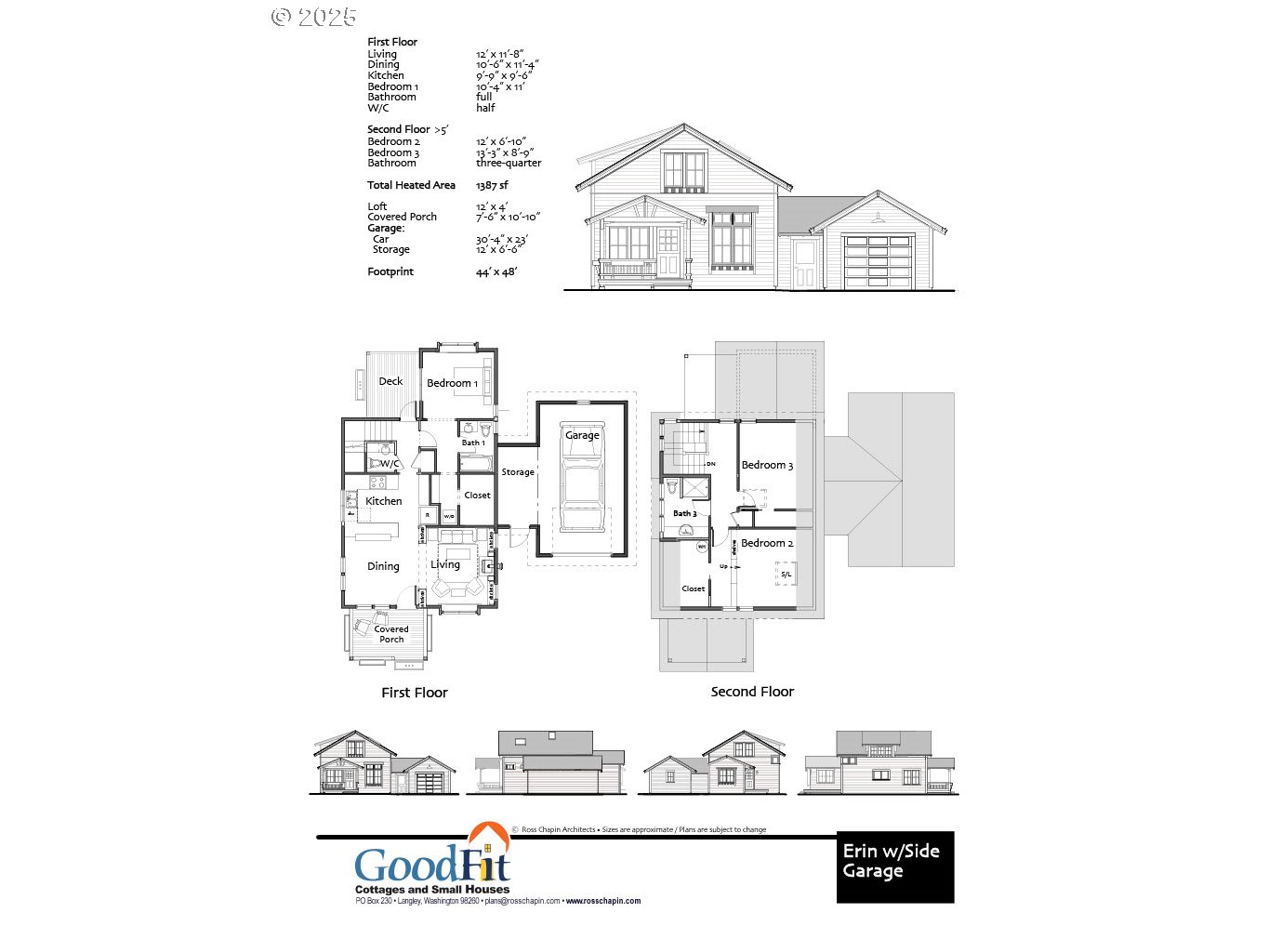
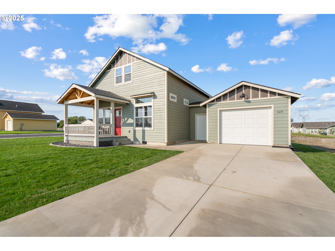
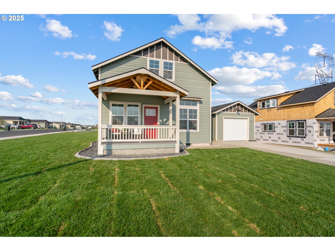
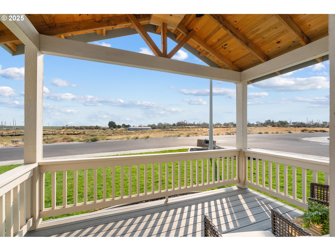
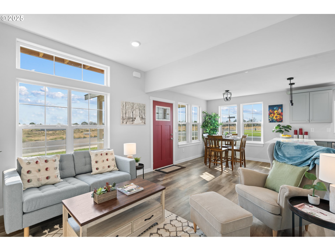
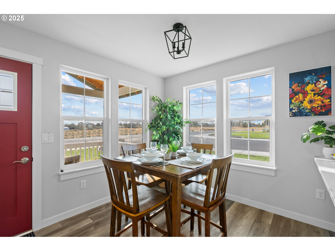
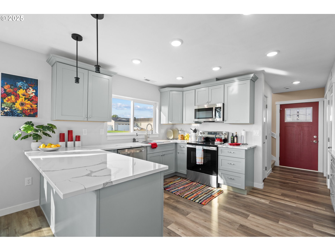
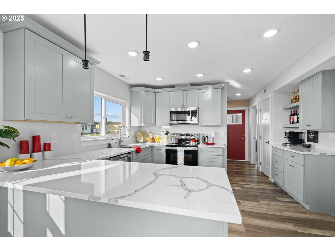
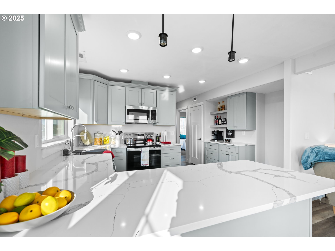
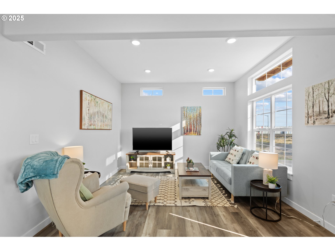
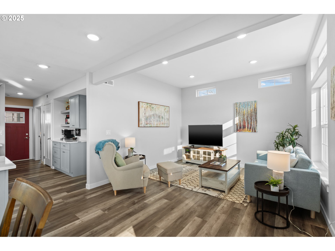
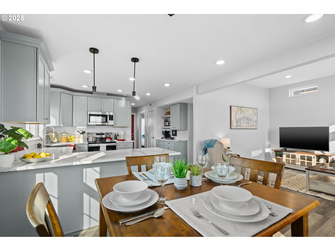
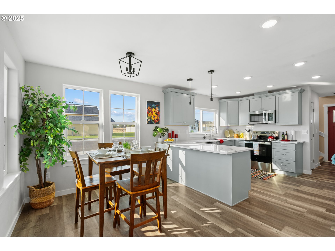
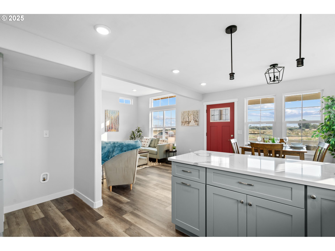
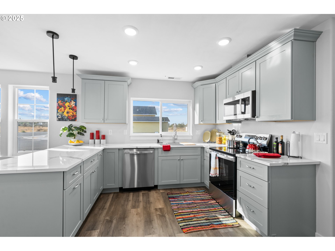
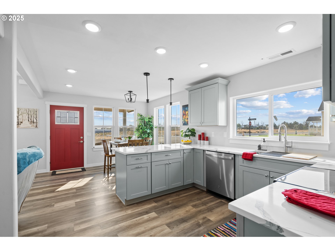
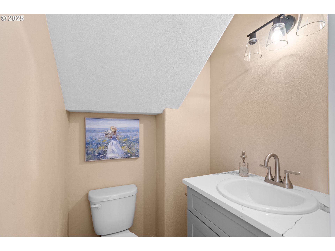
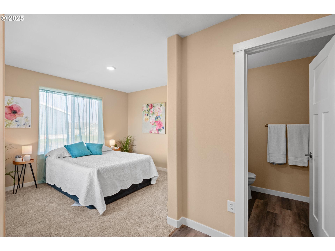
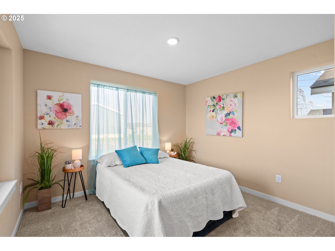
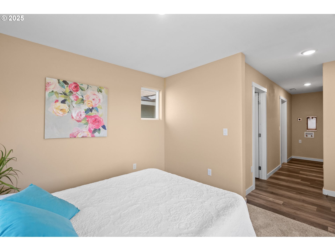
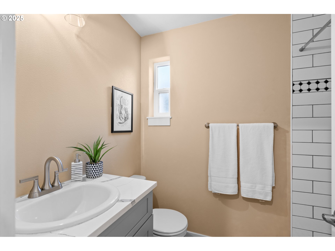
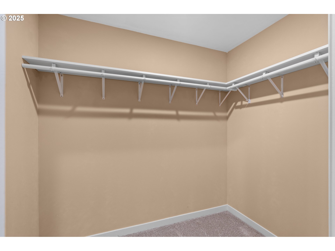
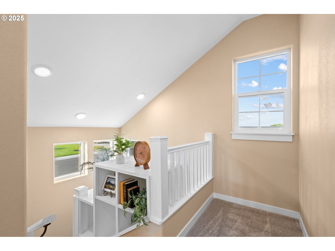
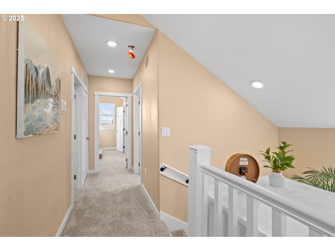
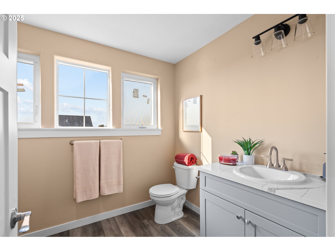
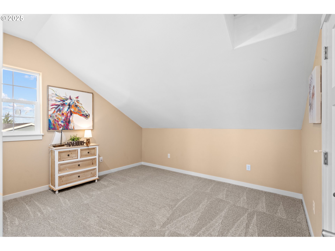
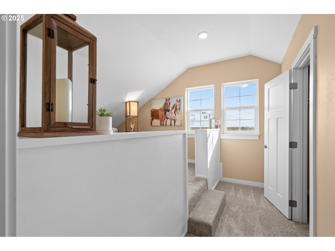
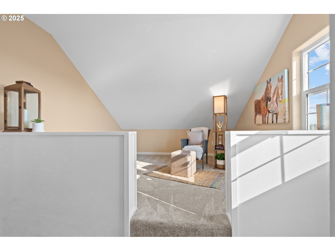
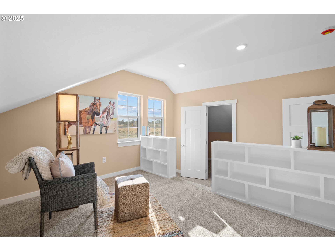
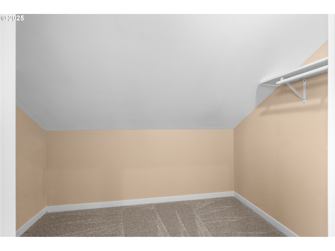
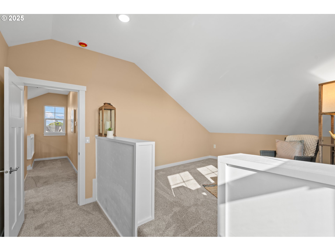
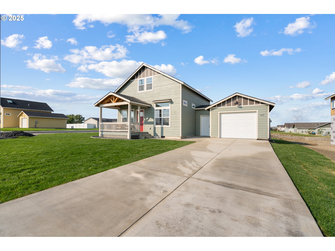
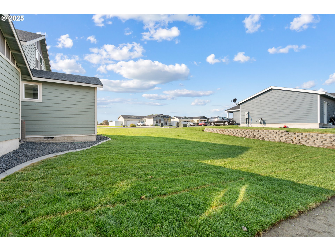
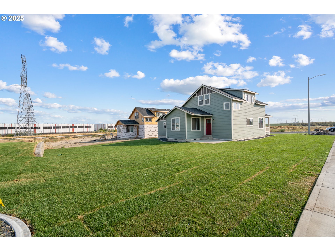
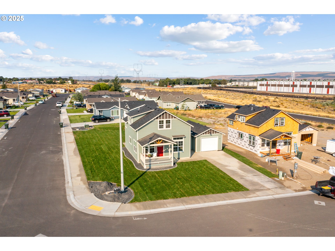
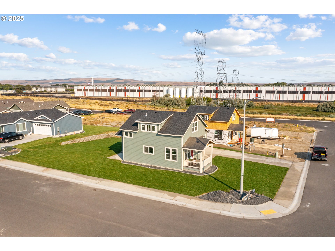
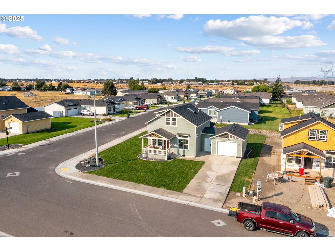
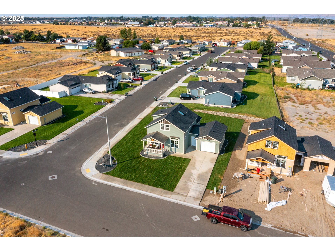
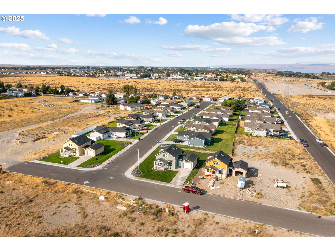
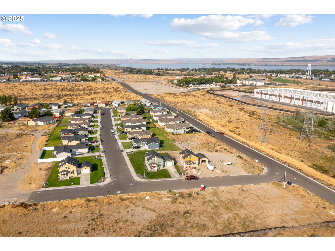
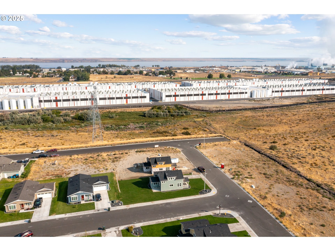
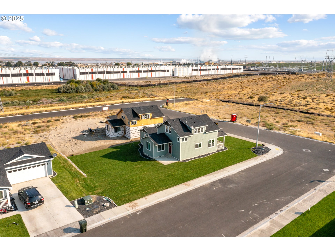
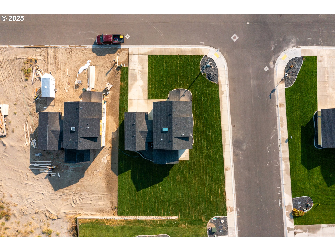
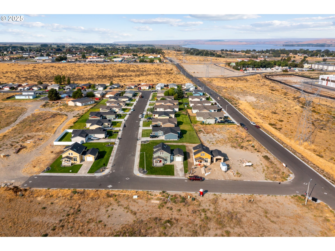
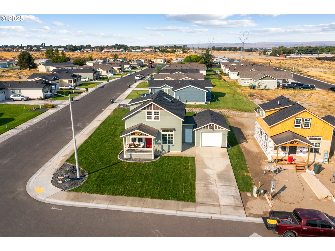
3 Beds
3 Baths
1,388 SqFt
Active
Charming Ross Chapin-Designed Craftsman on Spacious Corner Lot – Under Construction in Bailey Park!Don’t miss your chance to own a beautifully crafted, under-construction home in the heart of Bailey Park — a thoughtfully designed community by Fratelli where charm, connection, and classic design come together. This 3-bedroom, 2.5-bath home, designed by renowned architect Ross Chapin, sits on a generous corner lot and offers timeless craftsmanship with a modern touch.Built with Chapin’s signature attention to detail, the home will feature tongue-and-groove eaves, a classic front porch ceiling, and thoughtful architectural elements rarely found today. Inside, enjoy high ceilings, cozy nooks and built-in bookshelves, a dining nook, and a well-appointed kitchen — all designed to feel like home.The main-floor primary suite offers privacy and comfort, with its own bathroom featuring a walk-in shower. A half-bath is also on the main floor for guests. Upstairs, two additional bedrooms — one with a sunny skylight, and the other with a large closet — share a full bathroom with a tub, perfect for relaxing.The home includes a one-car garage with an attached portico, ideal for storage, a workbench, or creative use. Outside, enjoy a fully landscaped yard, a patio for BBQs, and a sprinkler system for low-maintenance living.Estimated completion is early July, and for a limited time, buyers can still choose interior colors and finishes — but only if they act fast!Located in Bailey Park by Fratelli, this is more than just a home — it’s a lifestyle. Here, neighbors become friends, and front porches foster community. With future phases planned to include more Ross Chapin homes, now is the perfect time to join this one-of-a-kind neighborhood.Schedule your private showing today and make this loveable home yours!
Property Details | ||
|---|---|---|
| Price | $339,950 | |
| Bedrooms | 3 | |
| Full Baths | 2 | |
| Half Baths | 1 | |
| Total Baths | 3 | |
| Property Style | Stories2,Craftsman | |
| Acres | 0.19 | |
| Stories | 2 | |
| Features | Laundry,LuxuryVinylPlank,Skylight,VaultedCeiling,WalltoWallCarpet | |
| Exterior Features | Patio,Porch,PublicRoad,Sprinkler,Yard | |
| Year Built | 2025 | |
| Roof | Composition | |
| Heating | ForcedAir,HeatPump | |
| Foundation | ConcretePerimeter | |
| Parking Description | Driveway,OnStreet | |
| Parking Spaces | 1 | |
| Garage spaces | 1 | |
| Association Fee | 200 | |
Geographic Data | ||
| Directions | S Main St to Oregon Trail Blvd to Art Kegler Blvd | |
| County | Morrow | |
| Latitude | 45.83351 | |
| Longitude | -119.692185 | |
| Market Area | _420 | |
Address Information | ||
| Address | 309 Art Kegler BLVD | |
| Postal Code | 97818 | |
| City | Boardman | |
| State | OR | |
| Country | United States | |
Listing Information | ||
| Listing Office | Real Broker | |
| Listing Agent | Maggie Rodriguez | |
| Terms | Cash,Conventional,FHA,USDALoan,VALoan | |
School Information | ||
| Elementary School | Sam Boardman | |
| Middle School | Riverside | |
| High School | Riverside | |
MLS® Information | ||
| Days on market | 121 | |
| MLS® Status | Active | |
| Listing Date | Jun 2, 2025 | |
| Listing Last Modified | Oct 1, 2025 | |
| Tax ID | 12897 | |
| Tax Year | 2024 | |
| Tax Annual Amount | 468 | |
| MLS® Area | _420 | |
| MLS® # | 396446046 | |
Map View
Contact us about this listing
This information is believed to be accurate, but without any warranty.

