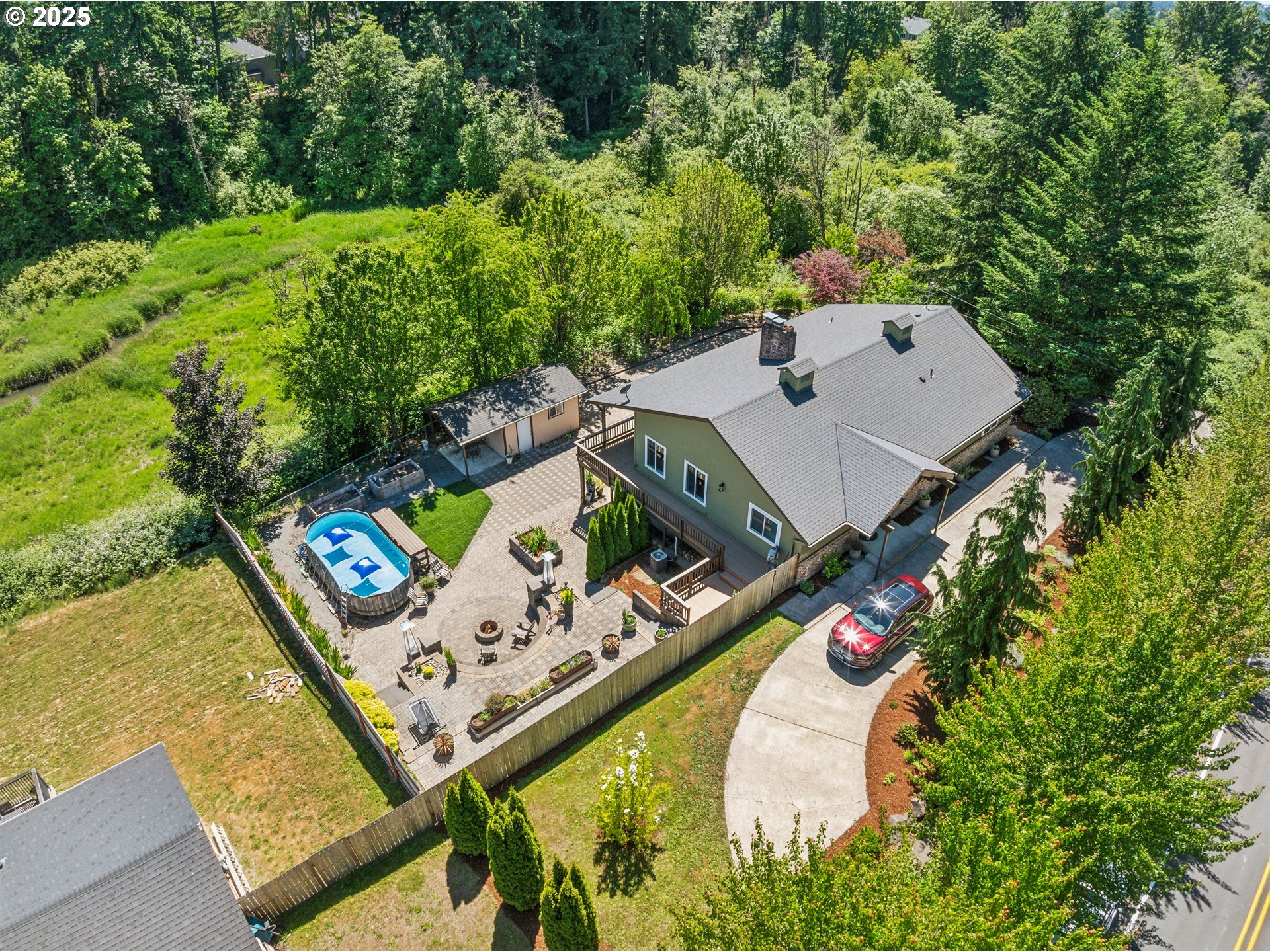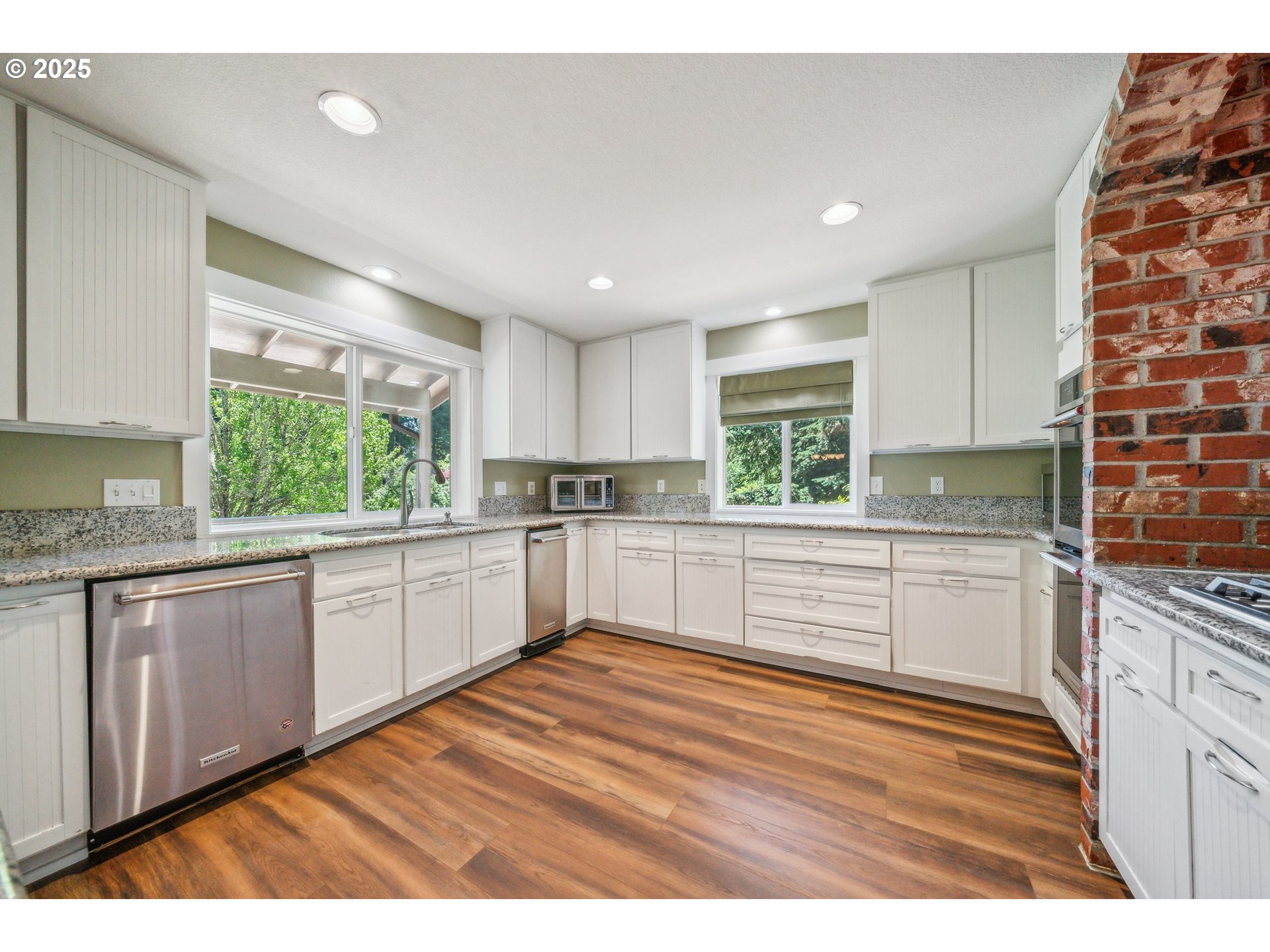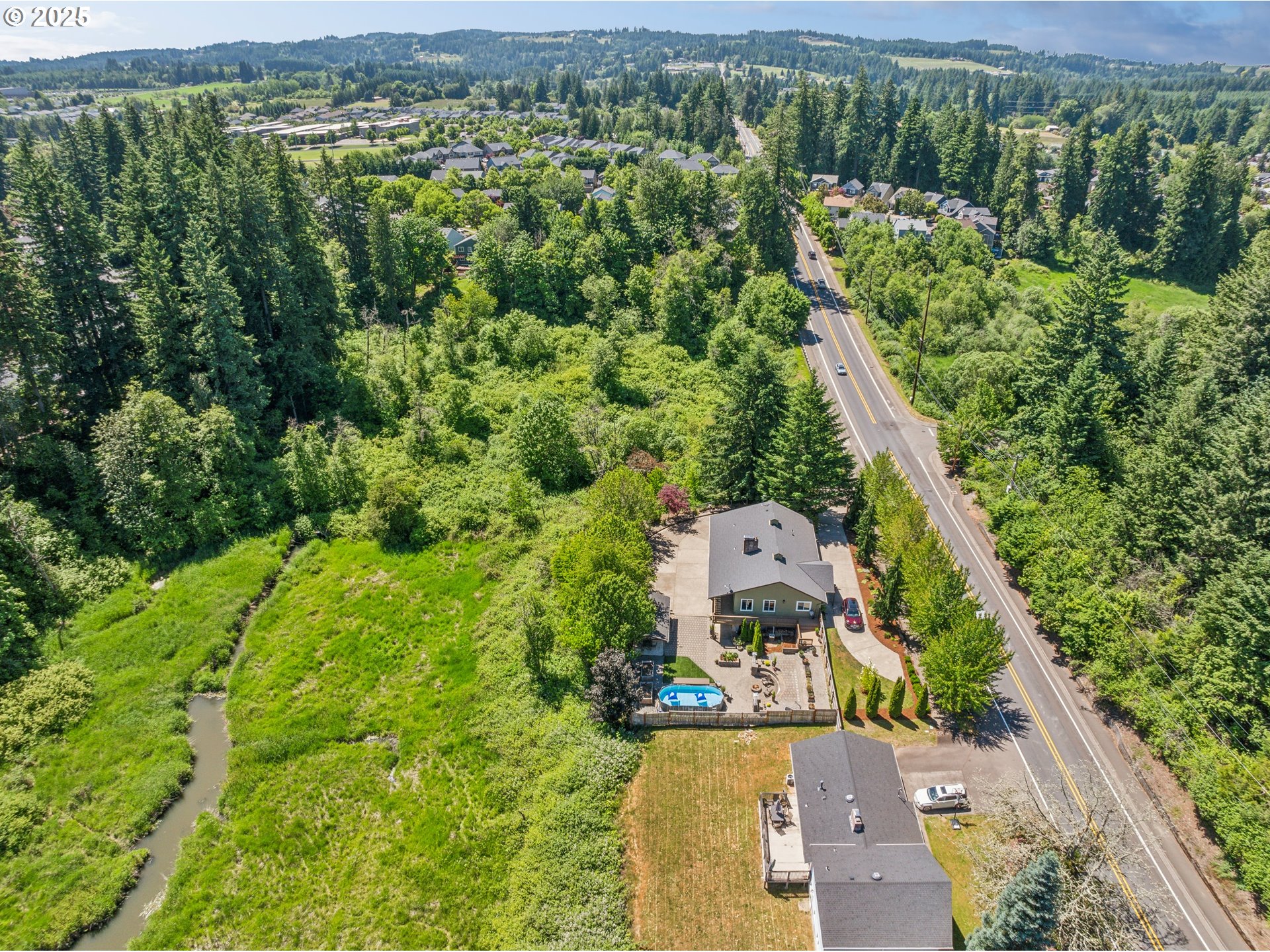View on map Contact us about this listing





































4 Beds
3 Baths
3,200 SqFt
Pending
Price IMPROVEMENT! Discover this exceptional daylight ranch home that lends itself to Dual Living options. Nestled on almost a half acre and situated overlooking a wetland and stream offering privacy and expansive views. The main floor has fresh interior paint, new durable LVP flooring and features 3 large bedrooms, 2 full baths and a spacious light filled living room with a wood burning fireplace. The large country kitchen has expansive cabinetry, stainless steel appliances, a trash compactor, granite countertops and a custom cooktop alcove. The open concept with the dining room flows out to the massive deck overlooking the private yard and the greenspace. A perfect space to gather and entertain. The lower level has its own private entrance and a versatile layout with a full kitchen, bathroom, a large bedroom with walk in closet and a light and bright open concept living room and dining room with another woodburning fireplace. It is has also been freshly painted and seller is offering concession for carpeting. With the ability to walk out from the lower level to its own patio, it ensures privacy and convenience for extended family living or possible rental potential. The fully fenced back yard has been thoughtfully designed with beautiful hardscaping that incorporates gardening areas, a cozy firepit and an extra shop outbuilding along with an above ground pool-Perfect for hobbies, entertaining and relaxing. There is RV parking and electrical hookups on site. This property is one of a kind as it combines the beautiful natural surroundings with functional living spaces in the heart of Sherwood. Don't miss the chance to own this truly exceptional home. Schedule a showing today!
Property Details | ||
|---|---|---|
| Price | $774,000 | |
| Bedrooms | 4 | |
| Full Baths | 3 | |
| Total Baths | 3 | |
| Property Style | DaylightRanch | |
| Acres | 0.45 | |
| Stories | 2 | |
| Features | GarageDoorOpener,Granite,Laundry,LuxuryVinylPlank,SeparateLivingQuartersApartmentAuxLivingUnit,WalltoWallCarpet,WasherDryer | |
| Exterior Features | AboveGroundPool,CoveredDeck,Fenced,FirePit,Garden,Outbuilding,Patio,Porch,RaisedBeds,RVHookup,RVParking,RVBoatStorage,SecurityLights,Workshop,Yard | |
| Year Built | 1983 | |
| Fireplaces | 2 | |
| Subdivision | Bluffs at Cedar Creek | |
| Roof | Composition | |
| Heating | ForcedAir95Plus | |
| Foundation | ConcretePerimeter | |
| Accessibility | MainFloorBedroomBath,MinimalSteps | |
| Lot Description | GreenBelt,Level,Private,Stream,Terraced,Trees | |
| Parking Description | Driveway,RVAccessParking | |
| Parking Spaces | 1 | |
| Garage spaces | 1 | |
Geographic Data | ||
| Directions | Hwy 99 to Edy Road | |
| County | Washington | |
| Latitude | 45.367591 | |
| Longitude | -122.856444 | |
| Market Area | _151 | |
Address Information | ||
| Address | 17476 SW EDY RD | |
| Postal Code | 97140 | |
| City | Sherwood | |
| State | OR | |
| Country | United States | |
Listing Information | ||
| Listing Office | Partain Properties, LLC | |
| Listing Agent | Jenniffer Kringelhede | |
| Terms | Cash,Conventional,FHA,VALoan | |
| Virtual Tour URL | https://www.zillow.com/view-imx/0159aec8-b1d5-416b-a9b6-02c34d426494?setAttribution=mls&wl=true&initialViewType=pano&utm_source=dashboard | |
School Information | ||
| Elementary School | Ridges | |
| Middle School | Sherwood | |
| High School | Sherwood | |
MLS® Information | ||
| Days on market | 49 | |
| MLS® Status | Pending | |
| Listing Date | Jun 3, 2025 | |
| Listing Last Modified | Jul 23, 2025 | |
| Tax ID | R2129539 | |
| Tax Year | 2024 | |
| Tax Annual Amount | 7735 | |
| MLS® Area | _151 | |
| MLS® # | 527016972 | |
Map View
Contact us about this listing
This information is believed to be accurate, but without any warranty.

