View on map Contact us about this listing
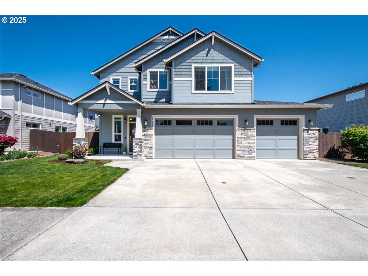
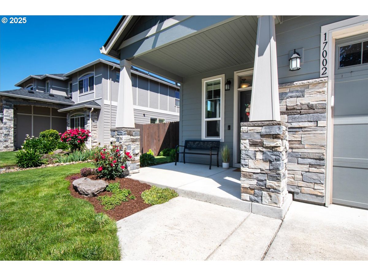
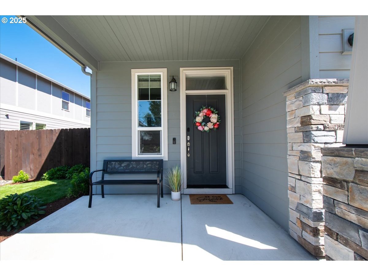
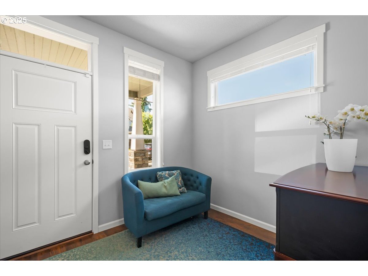
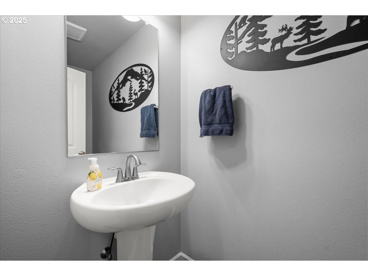
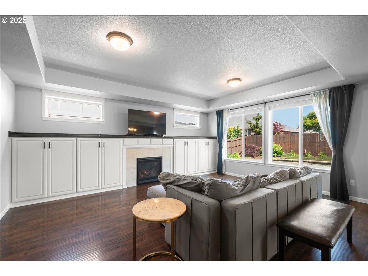
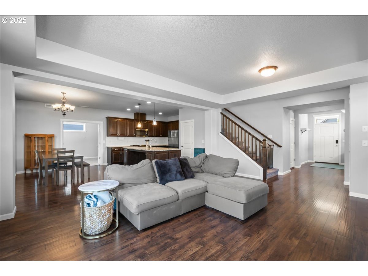
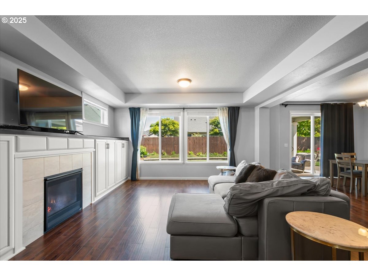
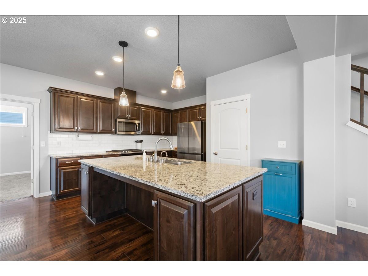
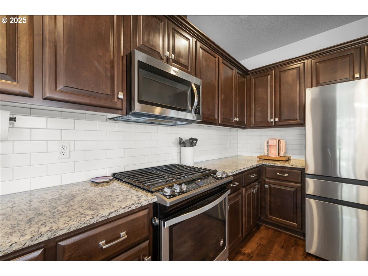
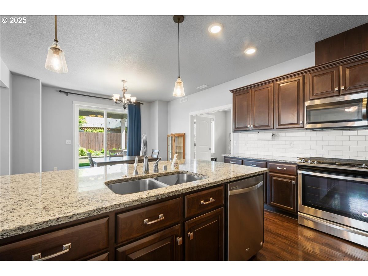
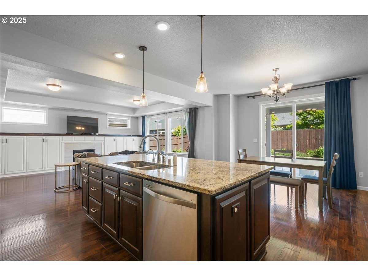
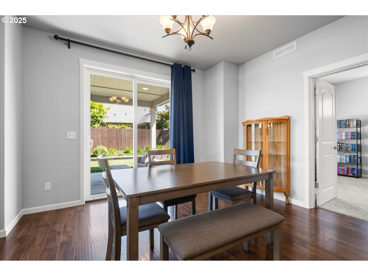
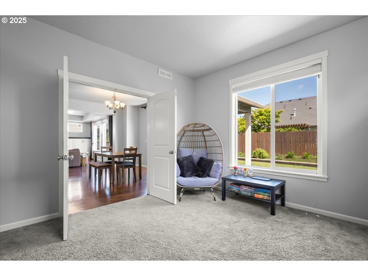
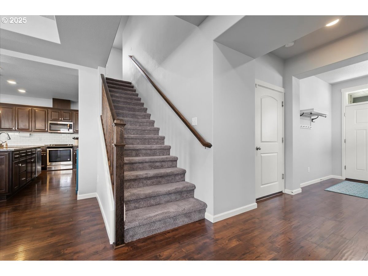
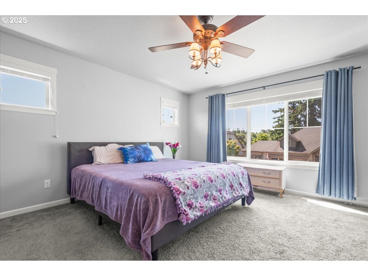
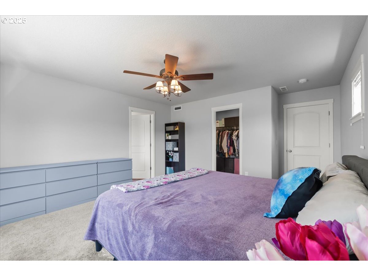
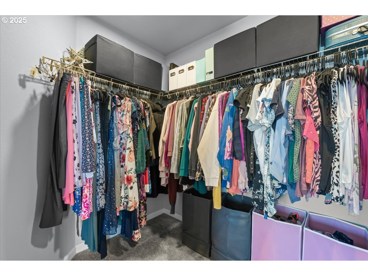
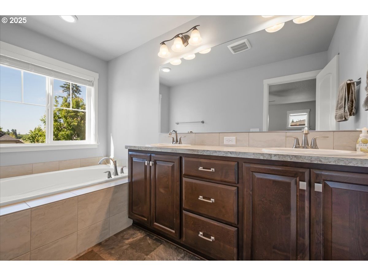
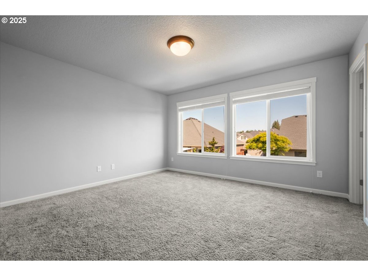
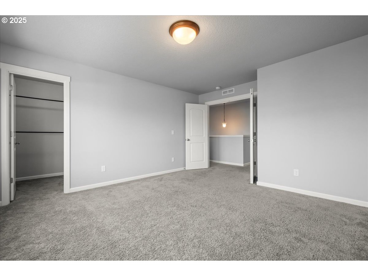
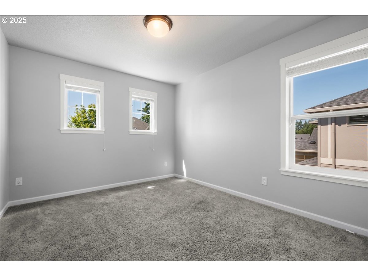
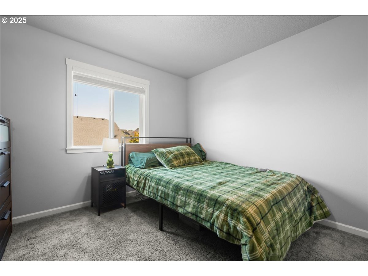
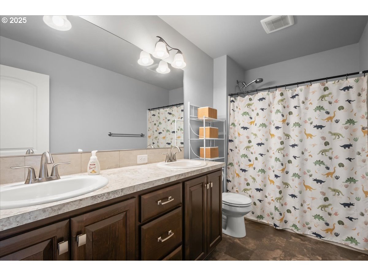
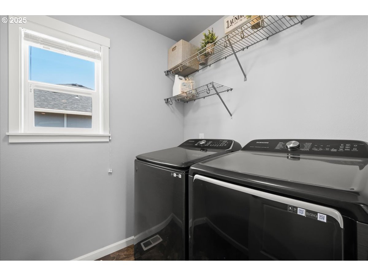
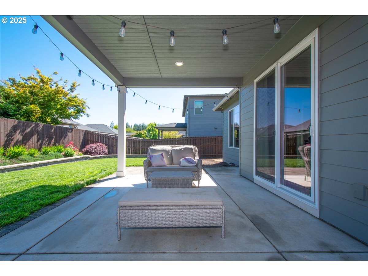
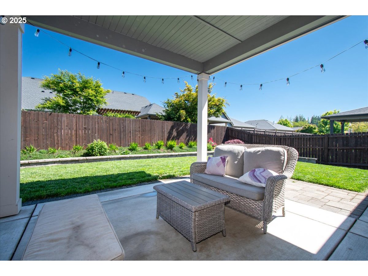
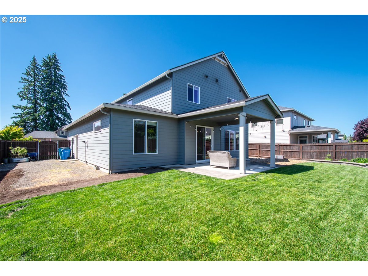
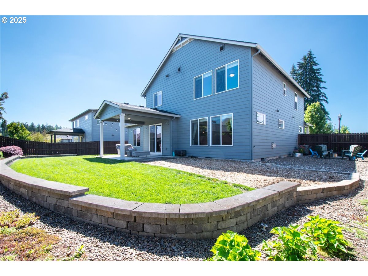
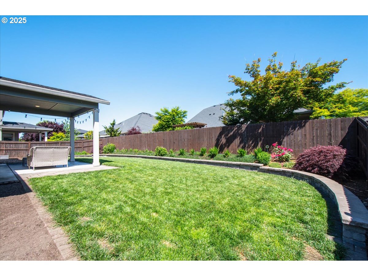
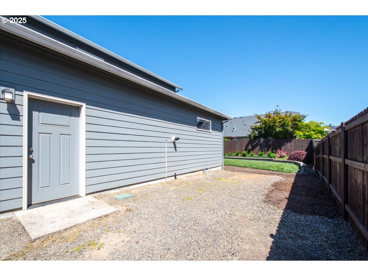
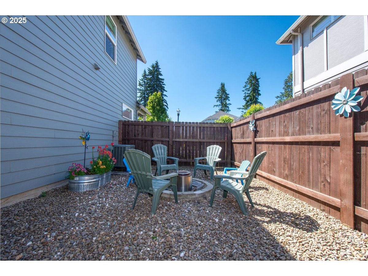
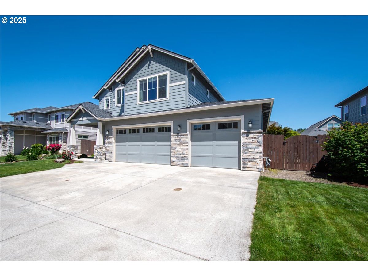
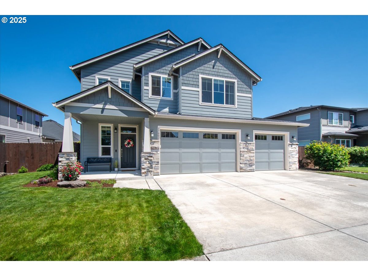
4 Beds
3 Baths
2,555 SqFt
Pending
Just what you’ve been looking for! Quality construction, only 8 years old, 4 bedrooms plus main level den, 2.5 baths, great room style home, 9’ ceilings on the main level, and located in desirable Hockinson school district. You’ll enjoy saving money on your utility bills in this 100% Energy Star & Built Green of WA certified home that features a tankless water heater, 95% efficient furnace. Easy care, engineered hardwood flooring on most of main level. Great room features a cozy gas fireplace that is accented by an expansive wall of built-in custom cabinetry for extra storage, and upper windows allow for additional natural light. Cooks will delight with the gourmet kitchen which features an abundance of cabinets and slab granite countertops, walk-in pantry closet, spacious island with breakfast bar, 5 burner gas range, stainless steel appliances, and refrigerator is included. The dining room area can accommodate small or large gatherings and sliding glass doors to expanded covered patio allows for year-round entertainment. King sized primary bedroom features a large walk-in closet with organizer, ensuite bath has double sinks, soaking tub, separate room for water closet and 5’ shower. Bedroom 4 upstairs offers flex space with it’s bonus room size, walk-in closet, and has a double door entry. Doing laundry is easy with conveniently located upstairs utility room. Most of interior has recently been repainted a neutral color with white trim accent. The finished 4 car garage, 3rd bay is tandem, will have plenty of room for cars and storage needs. If you need RV parking, the side yard is plenty wide enough to accommodate larger RV’s and the gate could be widened to a double gate. 6’ wood fence encloses the backyard for privacy and security. Enjoy relaxing summer days under the covered patio, overlooking the spacious backyard, a perfect combination of some lawn, landscaped grounds, kids play area, and room for a garden with southern exposure.
Property Details | ||
|---|---|---|
| Price | $699,000 | |
| Bedrooms | 4 | |
| Full Baths | 2 | |
| Half Baths | 1 | |
| Total Baths | 3 | |
| Property Style | Stories2,Craftsman | |
| Acres | 0.17 | |
| Stories | 2 | |
| Features | EngineeredHardwood,GarageDoorOpener,Granite,HighCeilings,HighSpeedInternet,SoakingTub,WasherDryer,WaterSoftener | |
| Exterior Features | CoveredPatio,Fenced,FirePit,Garden,Porch,RVParking,RVBoatStorage,Sprinkler,Yard | |
| Year Built | 2017 | |
| Fireplaces | 1 | |
| Roof | Composition | |
| Heating | ENERGYSTARQualifiedEquipment,ForcedAir95Plus | |
| Foundation | ConcretePerimeter | |
| Lot Description | Level | |
| Parking Description | Driveway,RVAccessParking | |
| Parking Spaces | 4 | |
| Garage spaces | 4 | |
| Association Fee | 33 | |
| Association Amenities | Commons,Management | |
Geographic Data | ||
| Directions | NE 162nd Ave, East on NE 78th St, North on NE 169th Ave, East on NE 78th Way | |
| County | Clark | |
| Latitude | 45.679931 | |
| Longitude | -122.49753 | |
| Market Area | _62 | |
Address Information | ||
| Address | 17002 NE 78TH WAY | |
| Postal Code | 98682 | |
| City | Vancouver | |
| State | WA | |
| Country | United States | |
Listing Information | ||
| Listing Office | Windermere Northwest Living | |
| Listing Agent | Connie Bovee | |
| Terms | Cash,Conventional,FHA,VALoan | |
| Virtual Tour URL | https://unbranded.youriguide.com/17002_ne_78th_way_vancouver_wa/ | |
School Information | ||
| Elementary School | Hockinson | |
| Middle School | Hockinson | |
| High School | Hockinson | |
MLS® Information | ||
| Days on market | 96 | |
| MLS® Status | Pending | |
| Listing Date | Jun 3, 2025 | |
| Listing Last Modified | Oct 1, 2025 | |
| Tax ID | 986040654 | |
| Tax Year | 2025 | |
| Tax Annual Amount | 5945 | |
| MLS® Area | _62 | |
| MLS® # | 247782912 | |
Map View
Contact us about this listing
This information is believed to be accurate, but without any warranty.

