View on map Contact us about this listing
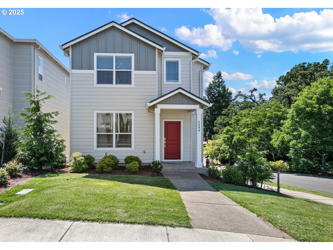
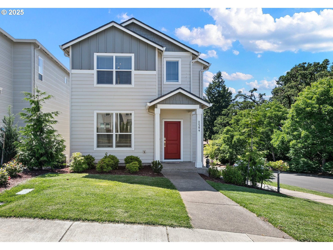
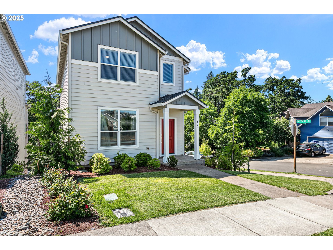
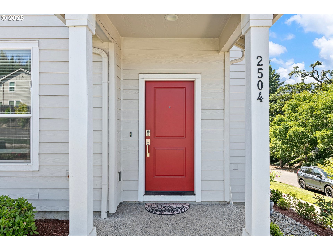
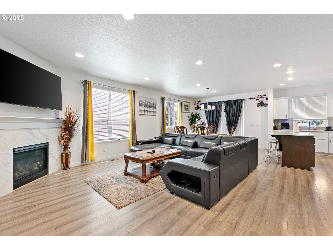
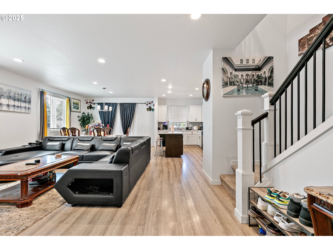
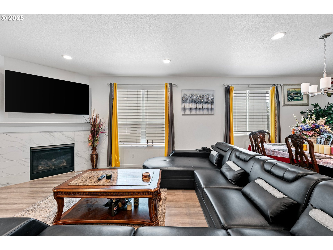
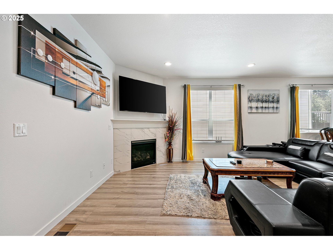
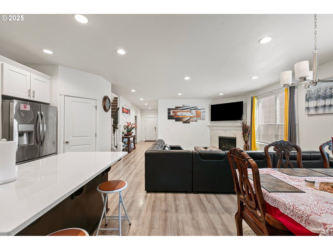
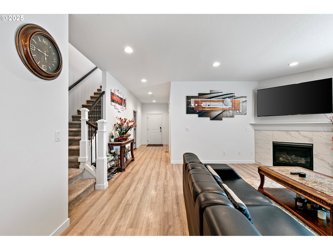
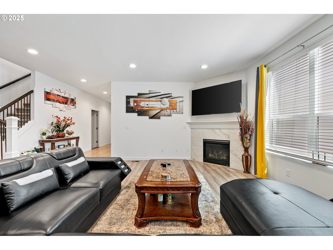
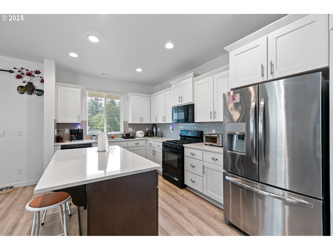
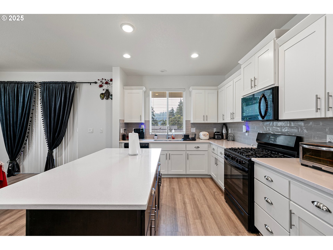
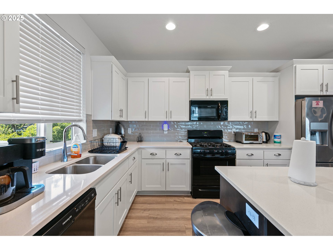
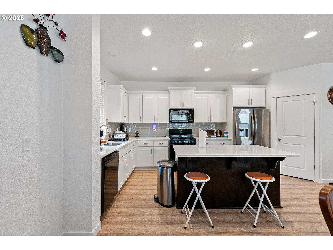
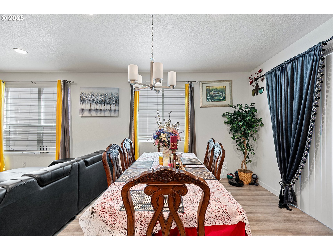
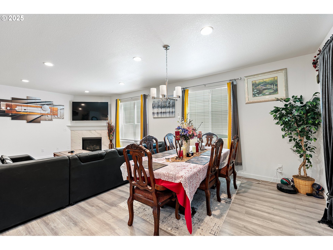
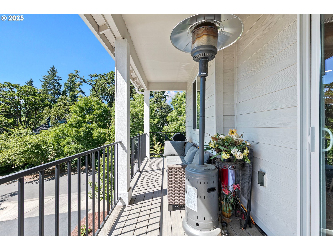
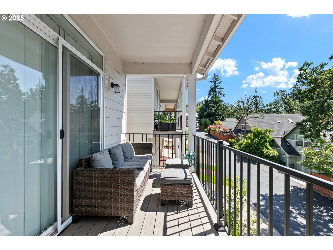
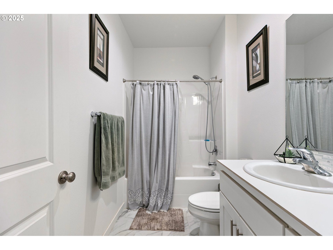
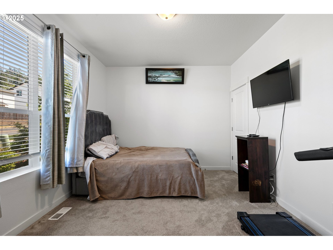
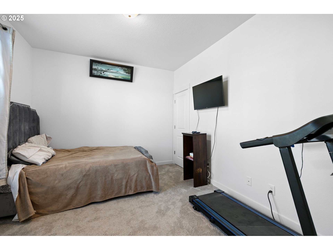
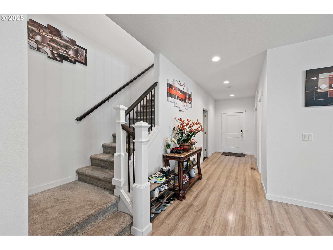
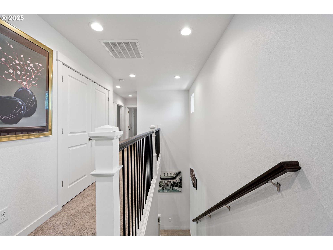
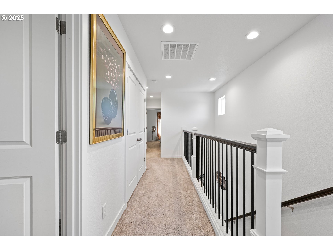
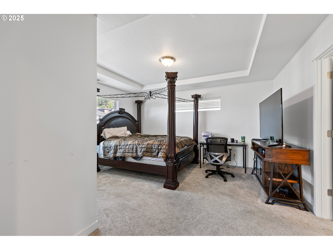
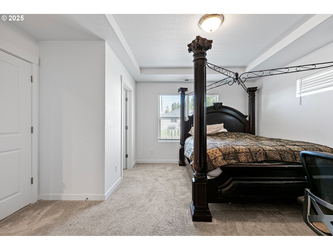
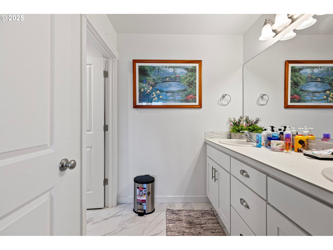
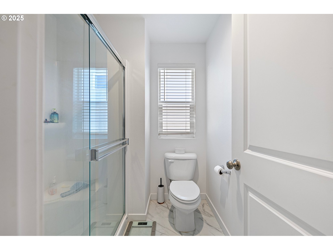
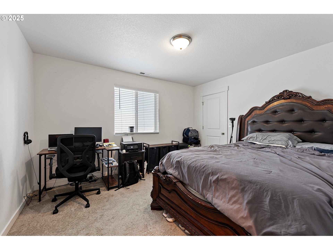
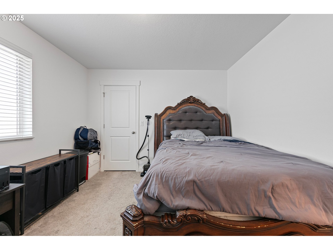
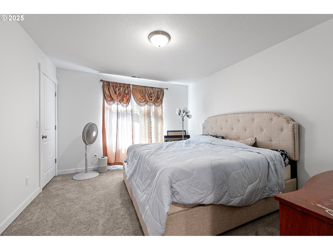
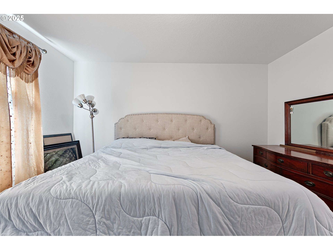
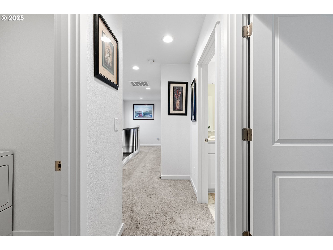
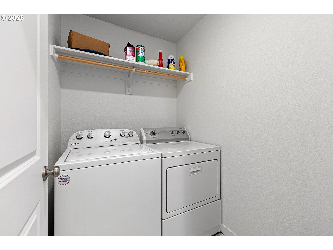
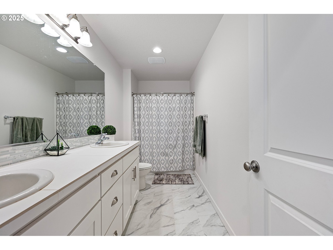
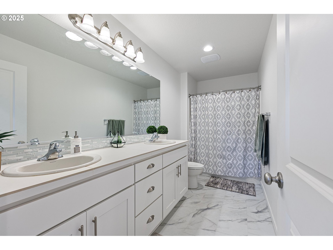
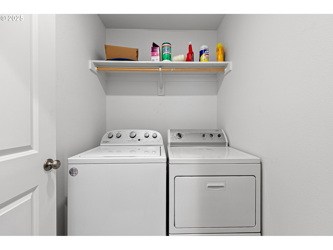
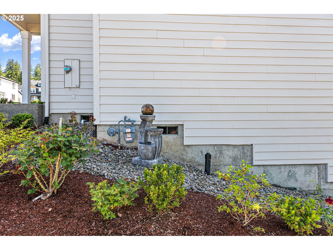
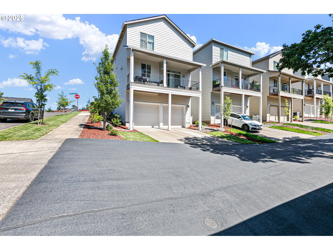
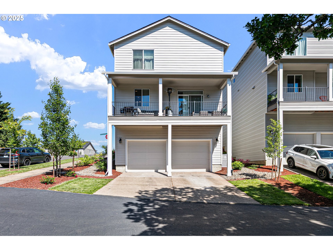
4 Beds
3 Baths
2,092 SqFt
Active
This stunning, newly built home offers 4 bedrooms, 3 full bathrooms, and a modern design throughout. The main-level Great Room features a spacious kitchen, a large island, gas range, stainless appliances, pantry, quartz countertops, and soft-close cabinets and drawers. The open-concept living area boasts luxury laminate flooring, a cozy gas fireplace, and a spacious dining area with a sliding door leading to the covered deck/balcony – perfect for year-round enjoyment. The main-level bedroom, and adjacent full bath, features high ceilings and French doors and is perfect for a home office or guest suite. Upstairs, the Owner’s Suite offers a private retreat with high ceilings, a walk-in closet, and a bathroom with dual sinks and walk-in shower. The Upper level also features two additional bedrooms, a full hallway bathroom with dual sinks and tub/shower, and a separate laundry area. The lower level oversized 768sf. basement garage provides abundant space for storage, hobbies, or workshop. Set in a sought-after neighborhood with easy access to I-5, parks, schools, UofO & LCC. Corner lot with spectacular views. Don’t miss your chance! schedule a private showing today!
Property Details | ||
|---|---|---|
| Price | $569,000 | |
| Bedrooms | 4 | |
| Full Baths | 3 | |
| Total Baths | 3 | |
| Property Style | Stories2,Craftsman | |
| Acres | 0.08 | |
| Stories | 2 | |
| Features | GarageDoorOpener,HighCeilings,Laundry,LuxuryVinylPlank,Quartz,SoakingTub,WalltoWallCarpet | |
| Exterior Features | CoveredDeck,Porch,Sprinkler | |
| Year Built | 2022 | |
| Fireplaces | 1 | |
| Roof | Composition | |
| Heating | ForcedAir | |
| Foundation | ConcretePerimeter | |
| Lot Description | CornerLot,Hilly,Sloped | |
| Parking Description | Driveway | |
| Parking Spaces | 2 | |
| Garage spaces | 2 | |
| Association Fee | 27 | |
Geographic Data | ||
| Directions | I-5 to Exit 191, Right on Glenwood Dr; Left onto Brackenfern Rd. | |
| County | Lane | |
| Latitude | 44.03051 | |
| Longitude | -123.045163 | |
| Market Area | _243 | |
Address Information | ||
| Address | 2504 BRACKENFERN RD | |
| Postal Code | 97403 | |
| City | Eugene | |
| State | OR | |
| Country | United States | |
Listing Information | ||
| Listing Office | Oregon Real Estate Services | |
| Listing Agent | Joanna Cross | |
| Terms | Cash,Conventional,FHA,VALoan | |
School Information | ||
| Elementary School | Edison | |
| Middle School | Roosevelt | |
| High School | South Eugene | |
MLS® Information | ||
| Days on market | 105 | |
| MLS® Status | Active | |
| Listing Date | Jun 4, 2025 | |
| Listing Last Modified | Sep 17, 2025 | |
| Tax ID | 1816618 | |
| Tax Year | 2024 | |
| Tax Annual Amount | 6318 | |
| MLS® Area | _243 | |
| MLS® # | 492783262 | |
Map View
Contact us about this listing
This information is believed to be accurate, but without any warranty.

