View on map Contact us about this listing
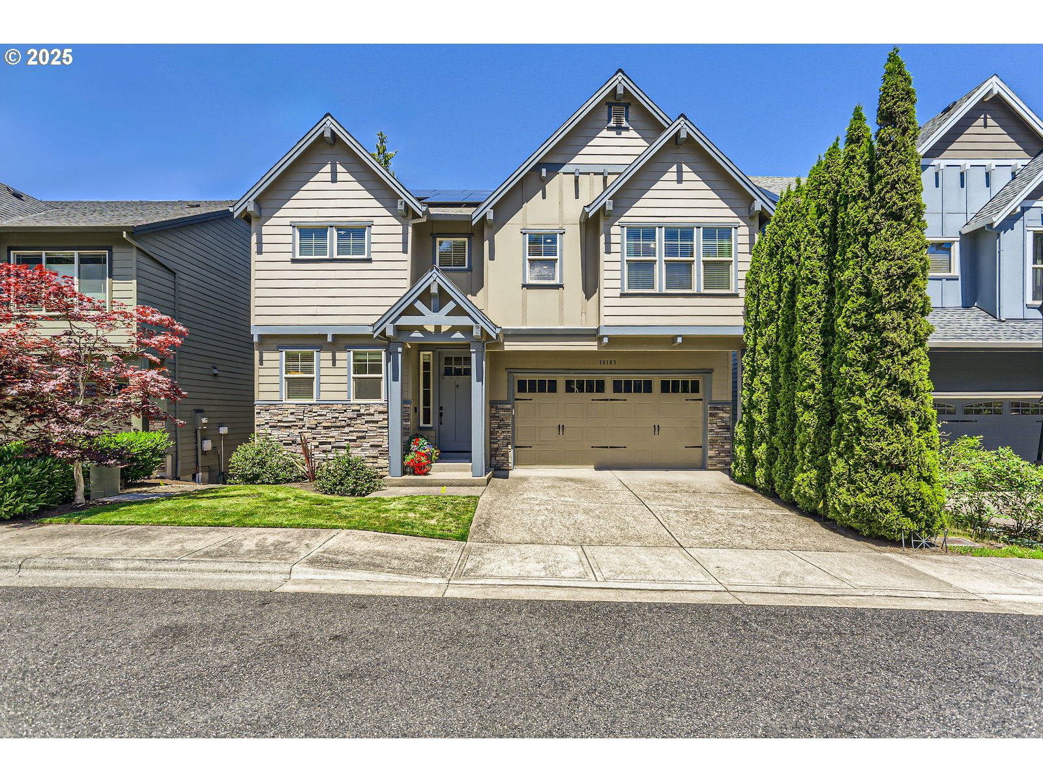


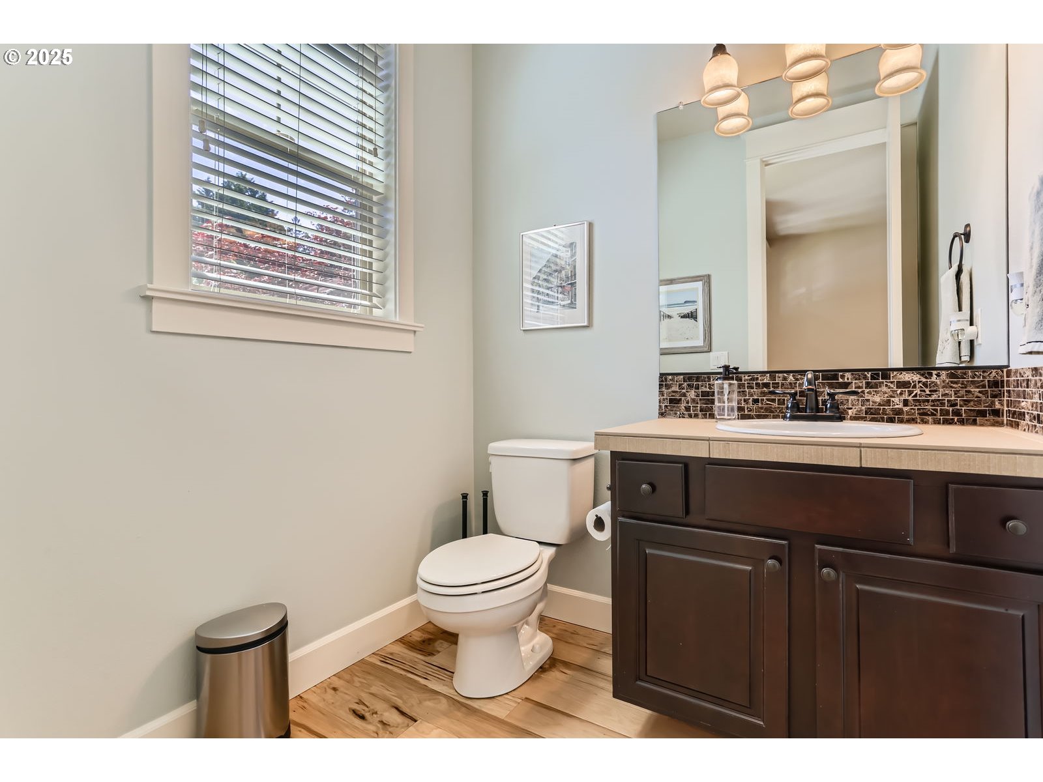




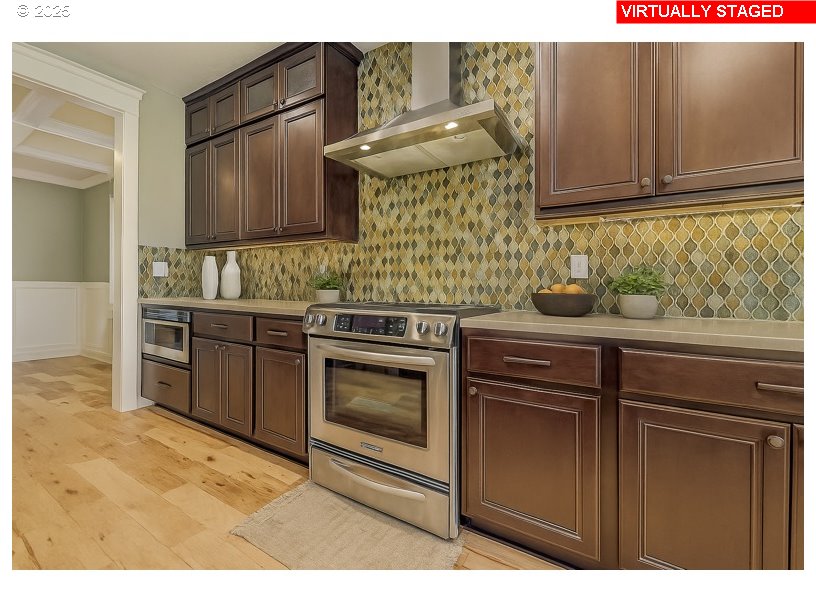
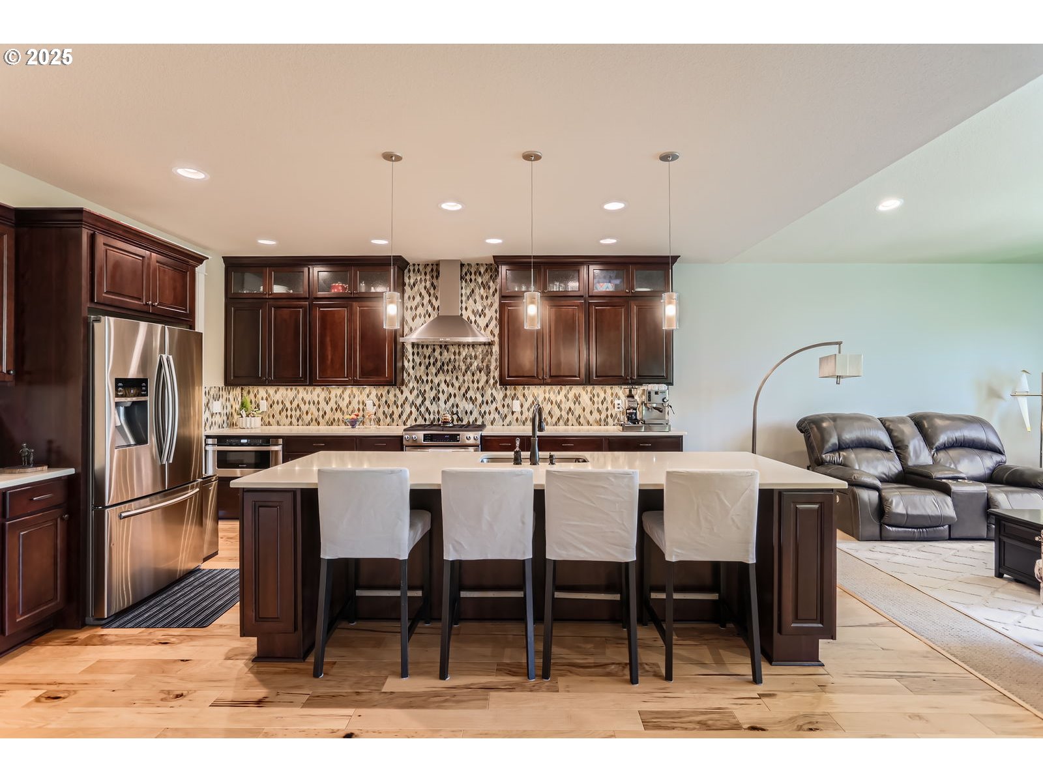






















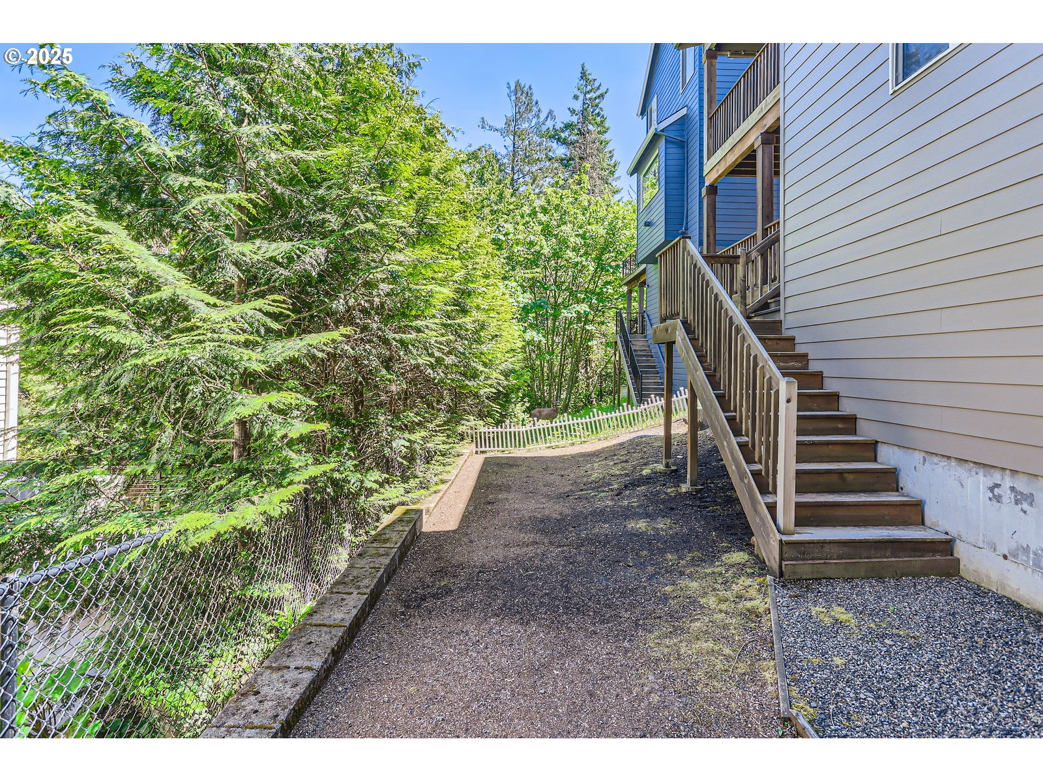
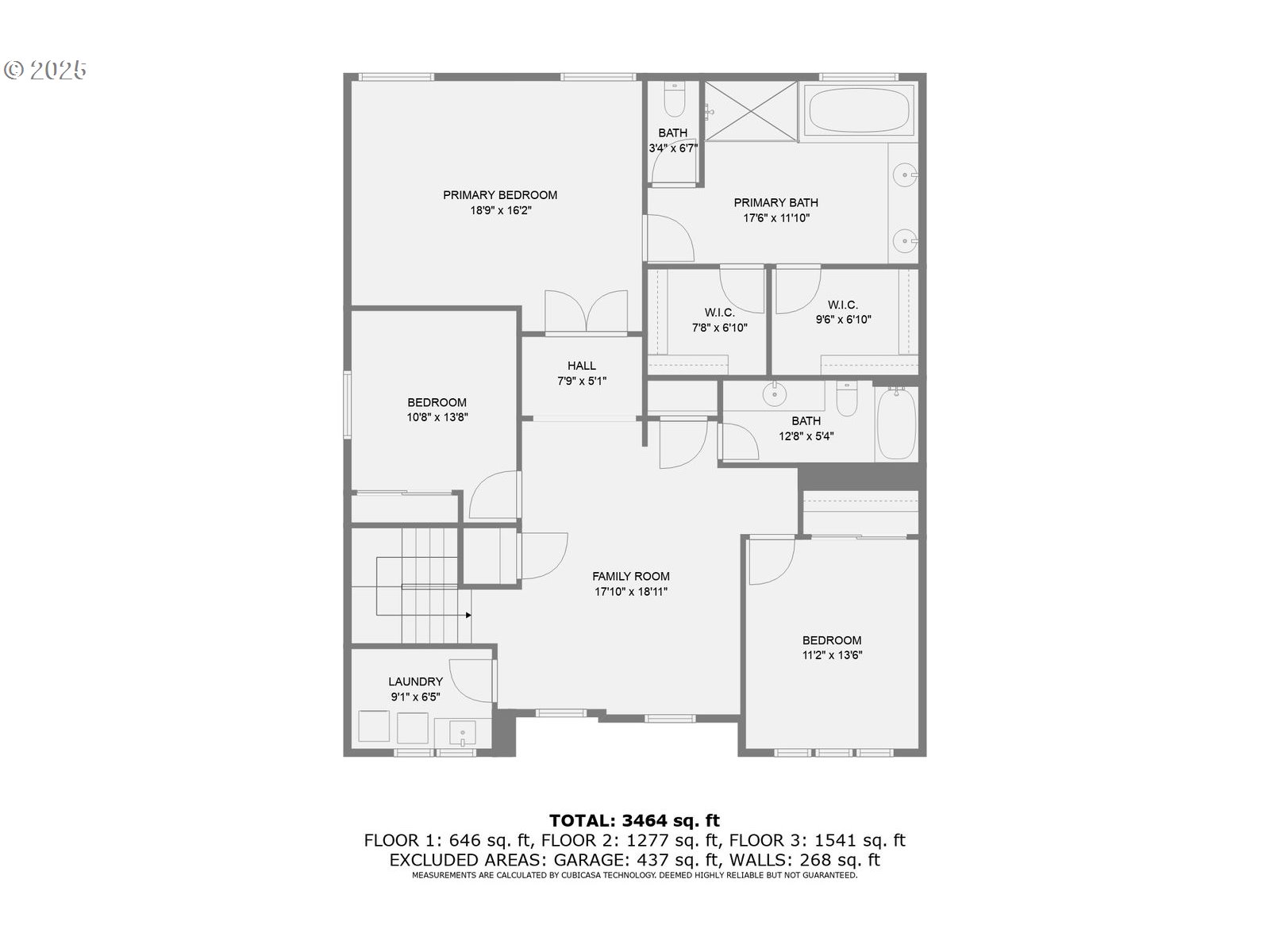
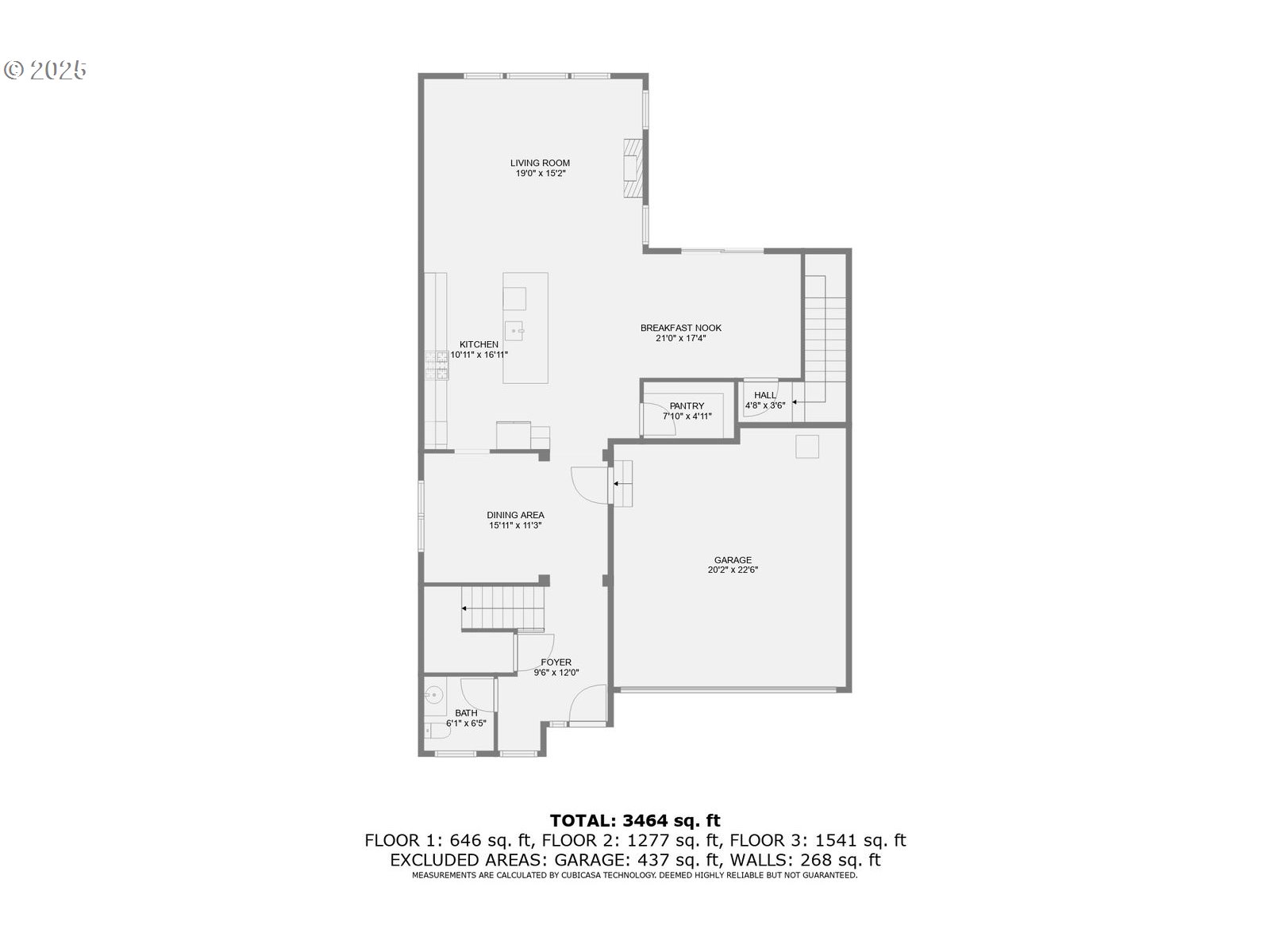
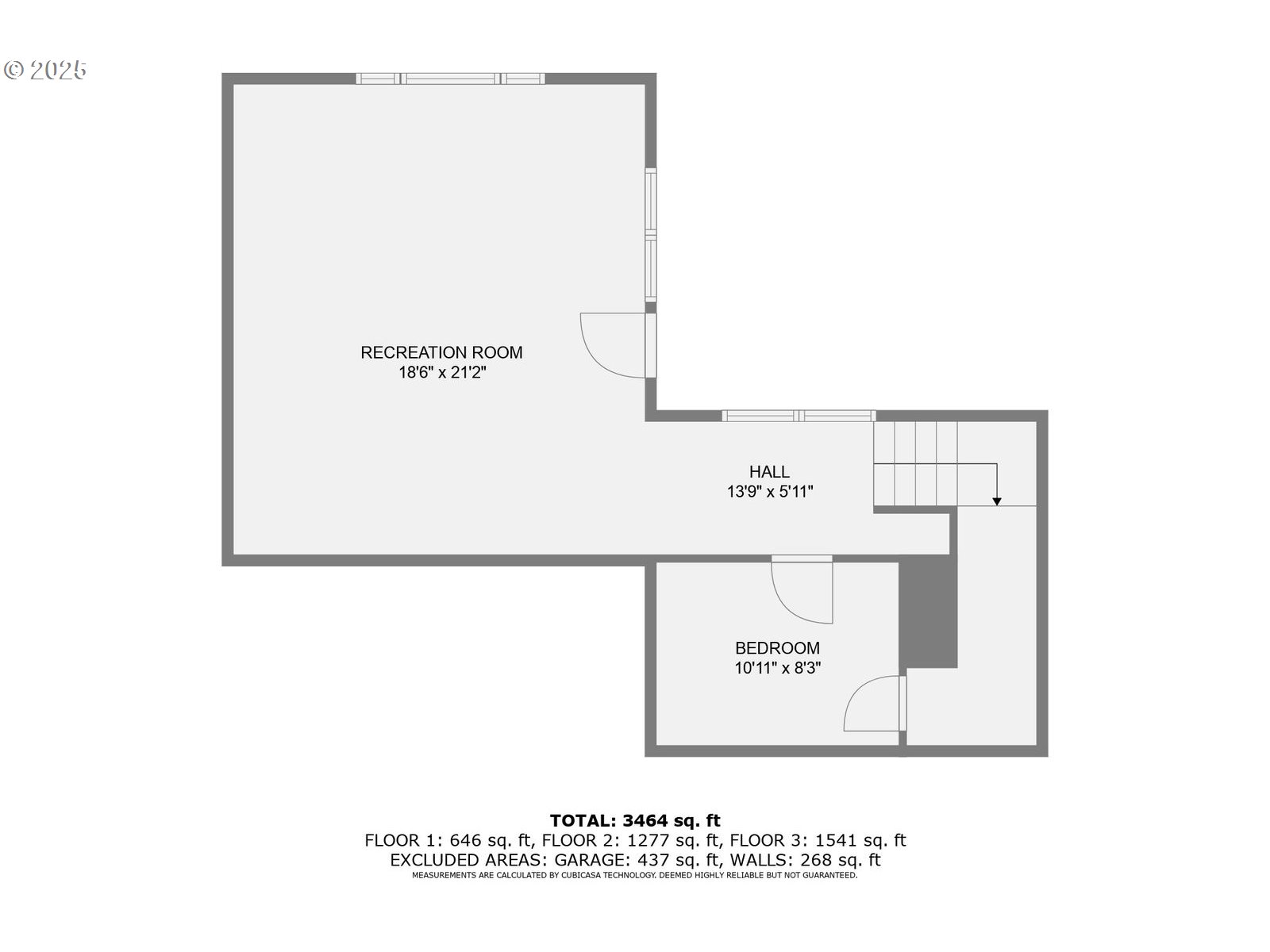
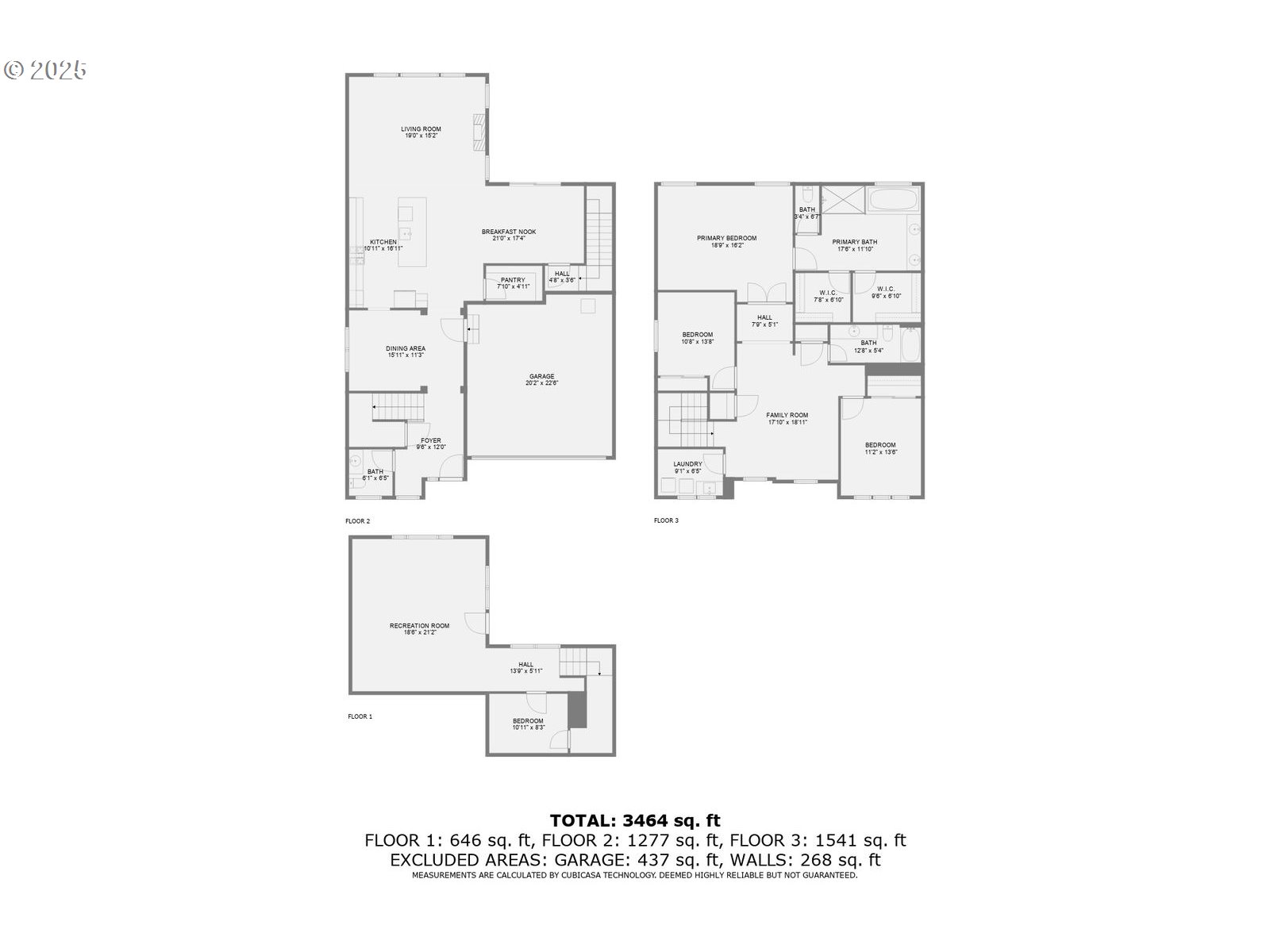
3 Beds
3 Baths
3,574 SqFt
Active
Welcome to this elegant and spacious 3,574 sq ft residence nestled in one of Portland’s most coveted premium neighborhoods. Built in 2012 with timeless craftsmanship and attention to detail, this 3-bedroom, 2.5-bath luxury home seamlessly blends sophistication, comfort, and functionality.From the moment you enter, you’re greeted by exquisite millwork, gleaming hardwood floors, and abundant natural light that fills every corner. Thoughtfully designed for both everyday living and grand entertaining, the home features two formal living rooms and two dining areas, offering unparalleled flexibility and elegance.The gourmet kitchen is a chef’s dream, outfitted with high-end appliances, quartz countertops, and generous storage—perfect for hosting or enjoying casual meals with family. Every appliance stays, making your move seamless and stress-free.Upstairs, the primary suite is a true retreat, featuring a super-ample en-suite bathroom, luxurious finishes, and separate his-and-her walk-in closets for maximum convenience. Spacious secondary bedrooms offer comfort and privacy, while the multi-purpose daylight basement provides endless options—media room, gym, office, or guest suite.Outside, the low-maintenance backyard is ideal for relaxing or entertaining with ease. Enjoy significant energy savings with a solar panel system that generates approximately $1,400 in annual utility savings.Located within walking distance to top-ranked schools and surrounded by beautiful homes and amenities, this property offers the rare combination of luxury, comfort, and long-term value.Don’t miss this opportunity to own a beautifully maintained, move-in-ready home in one of Portland’s most desirable communities.
Property Details | ||
|---|---|---|
| Price | $849,000 | |
| Bedrooms | 3 | |
| Full Baths | 2 | |
| Half Baths | 1 | |
| Total Baths | 3 | |
| Property Style | Craftsman | |
| Lot Size | 3,000-4,999sqft | |
| Acres | 0.1 | |
| Stories | 3 | |
| Features | Floor3rd,GarageDoorOpener,HighCeilings,Laundry,Quartz,SoakingTub,Wainscoting,WalltoWallCarpet,WasherDryer,WoodFloors | |
| Exterior Features | CoveredDeck,Fenced,OutdoorFireplace | |
| Year Built | 2012 | |
| Fireplaces | 2 | |
| Roof | Composition | |
| Heating | ForcedAir | |
| Foundation | ConcretePerimeter | |
| Accessibility | AccessibleEntrance,WalkinShower | |
| Lot Description | GreenBelt,Level,Private | |
| Parking Description | Driveway,OnStreet | |
| Parking Spaces | 2 | |
| Garage spaces | 2 | |
| Association Fee | 145 | |
Geographic Data | ||
| Directions | Cornel Rd N on 102nd ave, right on Brady Ln, left on 100th Terr and then left on Crossing Dr. | |
| County | Washington | |
| Latitude | 45.52916 | |
| Longitude | -122.781977 | |
| Market Area | _148 | |
Address Information | ||
| Address | 10183 NW CROSSING DR | |
| Postal Code | 97229 | |
| City | Portland | |
| State | OR | |
| Country | United States | |
Listing Information | ||
| Listing Office | Keller Williams Sunset Corridor | |
| Listing Agent | Adriana Murillo | |
| Terms | Cash,Conventional,FHA | |
| Virtual Tour URL | https://www.zillow.com/view-imx/fce2abc5-7770-471b-9edd-3936a864ab84?setAttribution=mls&wl=true&initialViewType=pano&utm_source=dashboard | |
School Information | ||
| Elementary School | Cedar Mill | |
| Middle School | Cedar Park | |
| High School | Sunset | |
MLS® Information | ||
| Days on market | 115 | |
| MLS® Status | Active | |
| Listing Date | Jun 4, 2025 | |
| Listing Last Modified | Sep 27, 2025 | |
| Tax ID | R2149935 | |
| Tax Year | 2024 | |
| Tax Annual Amount | 11682 | |
| MLS® Area | _148 | |
| MLS® # | 122457208 | |
Map View
Contact us about this listing
This information is believed to be accurate, but without any warranty.

