View on map Contact us about this listing
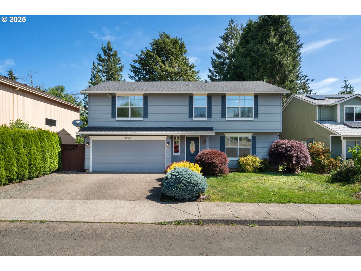
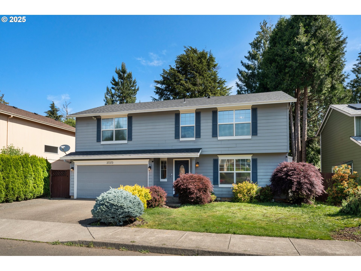
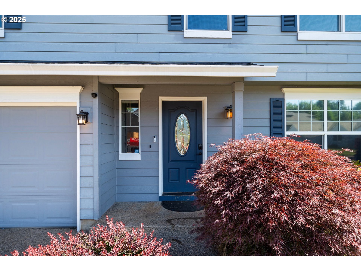
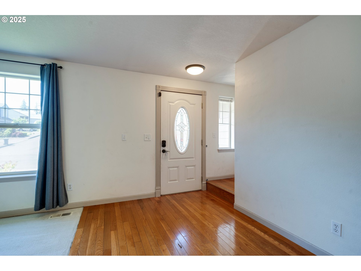
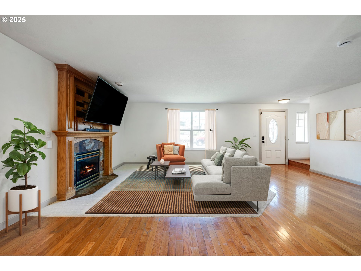
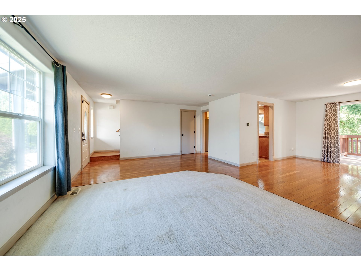
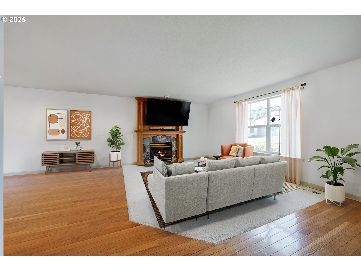
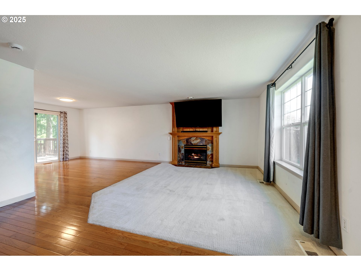
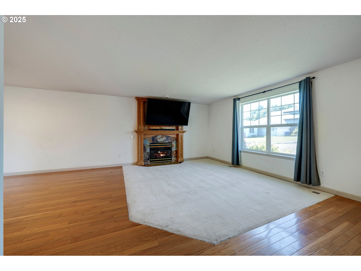
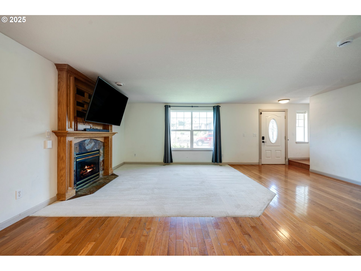
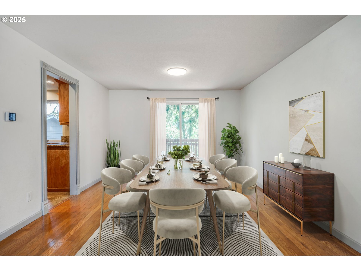
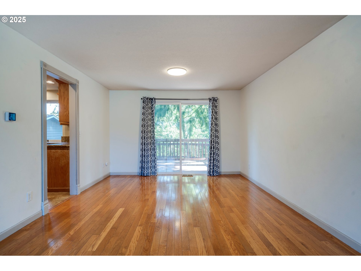
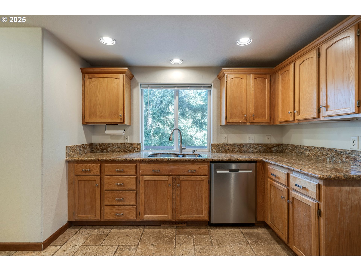
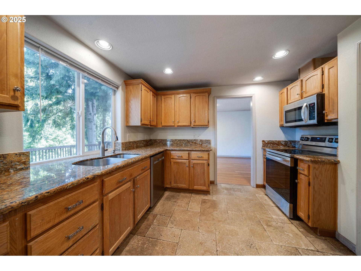
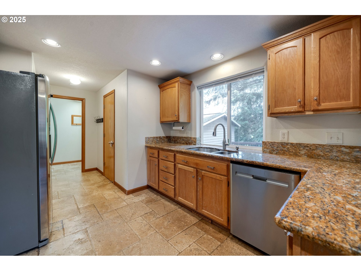
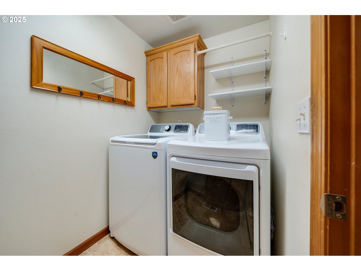
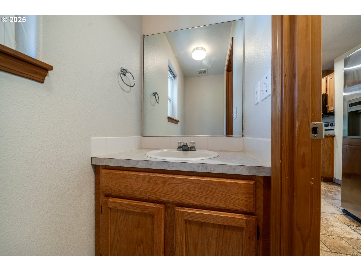
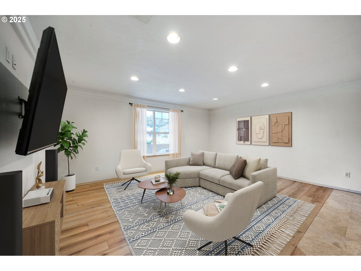
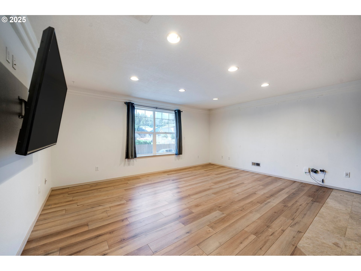
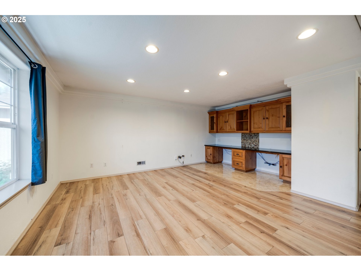
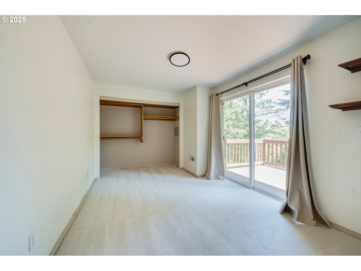
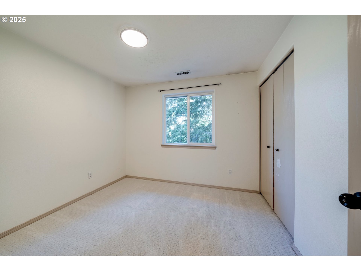
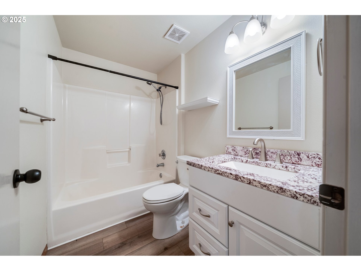
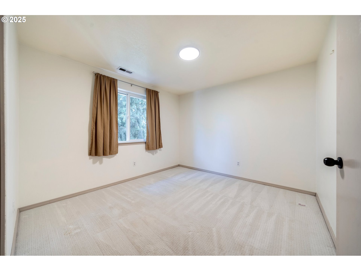
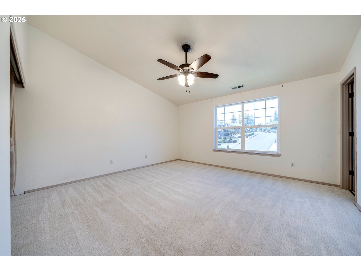
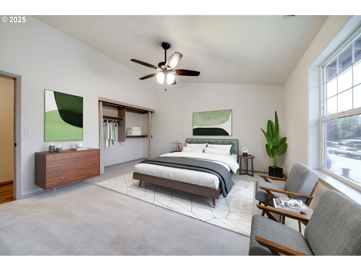
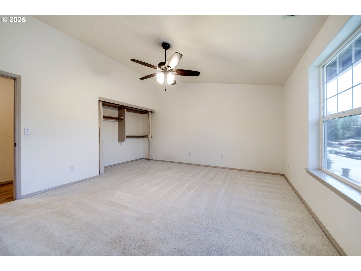
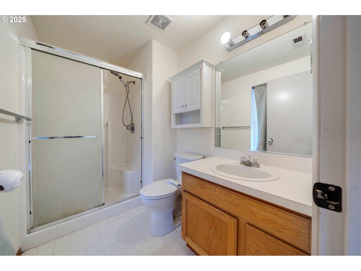
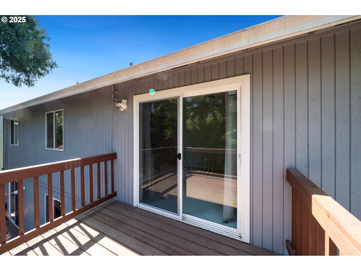
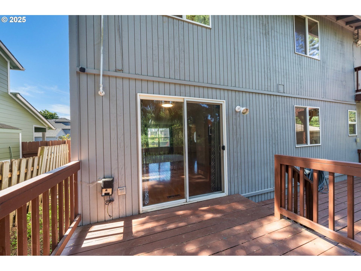
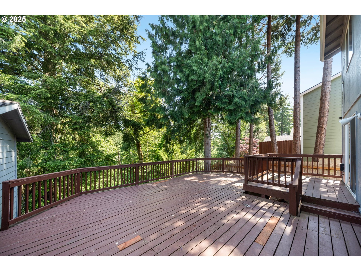
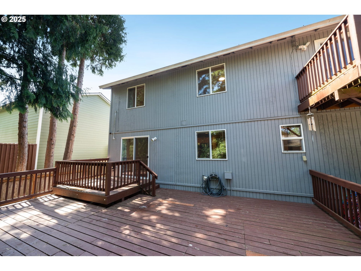
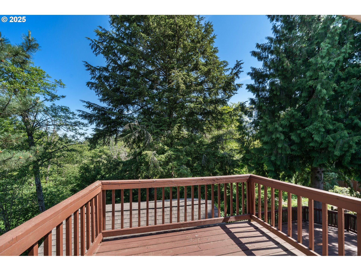
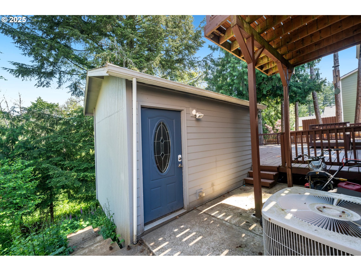
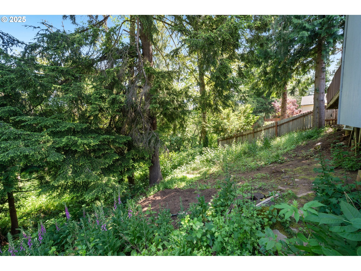
4 Beds
3 Baths
2,004 SqFt
Pending
Nestled in the tree-lined Nicholas Glen neighborhood, this inviting two-story home offers natural beauty, peaceful privacy, and a thoughtful layout that blends comfort and function in a serene setting.Step inside to find rich hardwood flooring throughout the main level and a cozy living room anchored by a gas fireplace with a beautifully crafted mantel. The kitchen is outfitted with stainless steel appliances and generous counter space—perfect for both everyday use and entertaining guests. Just off the kitchen, the sunlit dining area features sliding glass doors that open to an expansive back deck overlooking tranquil greenery with no neighbors behind you, offering true outdoor seclusion.The main floor also includes a dedicated laundry room and a convenient half bath. Upstairs, a generously sized bonus room with built-in cabinetry provides the flexibility to be a home office, playroom, or second living area. The primary suite is a peaceful retreat, complete with vaulted ceilings and a private en suite bathroom. Three additional bedrooms and a full bath with a shower/tub combo complete the upper level.Outside, enjoy landscaping, multiple relaxing outdoor spaces—including an upper-level balcony—and a 10x13 powered workshop, ideal for hobbies or extra storage, as well a hook ups for a hot tub. The 2 car garage includes 220V power and a deep bay, perfect for additional storage or a workbench setup.Recent improvements include:* New roof (2022)* Fresh interior paint (2023)This well-maintained home checks all the boxes for space, privacy, and livability in one of the area's most established and desirable neighborhoods. Don’t miss your chance to enjoy all that Nicholas Glen has to offer!
Property Details | ||
|---|---|---|
| Price | $499,000 | |
| Bedrooms | 4 | |
| Full Baths | 2 | |
| Half Baths | 1 | |
| Total Baths | 3 | |
| Property Style | Stories2,Traditional | |
| Acres | 0.13 | |
| Stories | 2 | |
| Features | GarageDoorOpener,HardwoodFloors,HighCeilings,HighSpeedInternet,LaminateFlooring,Laundry,VaultedCeiling,WalltoWallCarpet,WasherDryer | |
| Exterior Features | Deck,Fenced,ToolShed,Workshop,Yard | |
| Year Built | 1998 | |
| Fireplaces | 1 | |
| Subdivision | NICHOLAS GLEN | |
| Roof | Composition | |
| Heating | FloorFurnace | |
| Foundation | ConcretePerimeter | |
| Lot Description | Trees | |
| Parking Description | Driveway | |
| Parking Spaces | 2 | |
| Garage spaces | 2 | |
Geographic Data | ||
| Directions | From Dubarko, right on Melissa, right on Solso | |
| County | Clackamas | |
| Latitude | 45.392013 | |
| Longitude | -122.278445 | |
| Market Area | _144 | |
Address Information | ||
| Address | 37373 SOLSO DR | |
| Postal Code | 97055 | |
| City | Sandy | |
| State | OR | |
| Country | United States | |
Listing Information | ||
| Listing Office | Knipe Realty ERA Powered | |
| Listing Agent | Taylor GeDeros | |
| Terms | Cash,Conventional,FHA,VALoan | |
| Virtual Tour URL | https://www.zillow.com/view-imx/7bd13101-a951-4142-9506-c7d497eafaea?setAttribution=mls&wl=true&initialViewType=pano&utm_source=dashboard | |
School Information | ||
| Elementary School | Kelso | |
| Middle School | Boring | |
| High School | Sandy | |
MLS® Information | ||
| Days on market | 81 | |
| MLS® Status | Pending | |
| Listing Date | Jun 4, 2025 | |
| Listing Last Modified | Sep 27, 2025 | |
| Tax ID | 01803999 | |
| Tax Year | 2024 | |
| Tax Annual Amount | 4260 | |
| MLS® Area | _144 | |
| MLS® # | 339865262 | |
Map View
Contact us about this listing
This information is believed to be accurate, but without any warranty.

