View on map Contact us about this listing
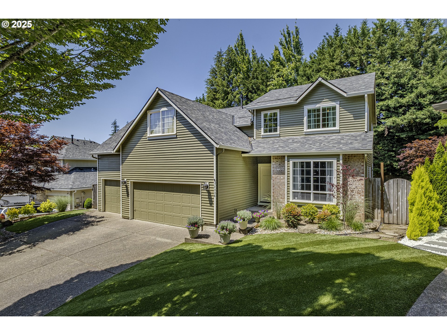
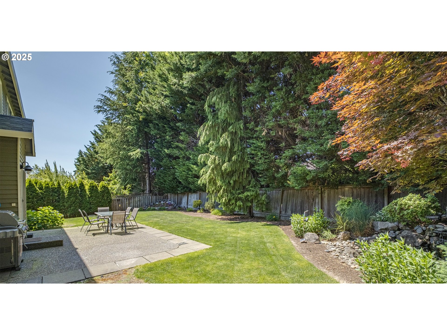
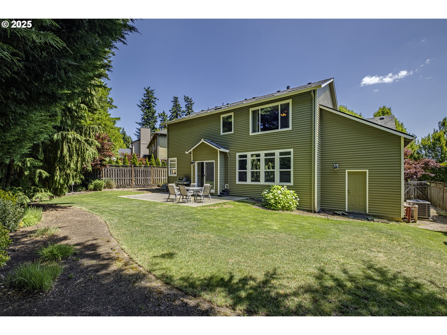
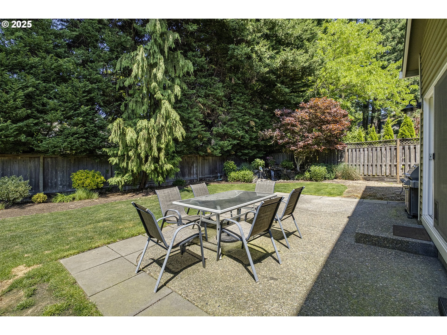
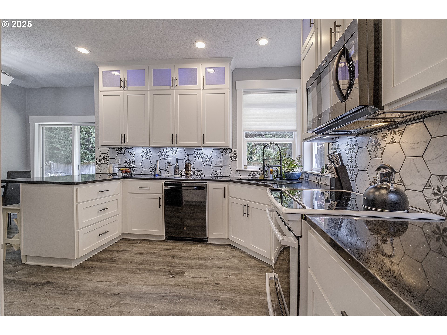
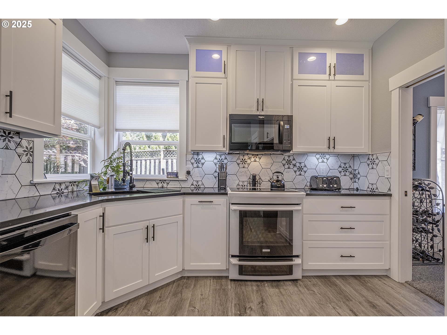
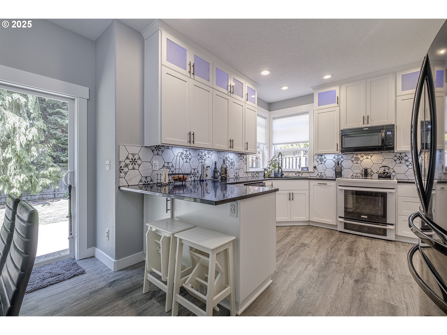
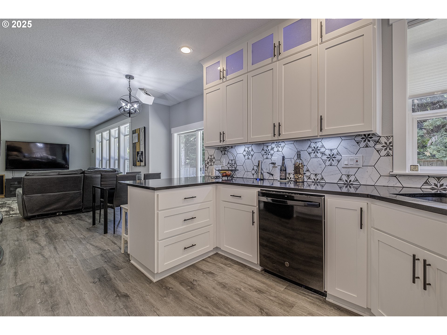
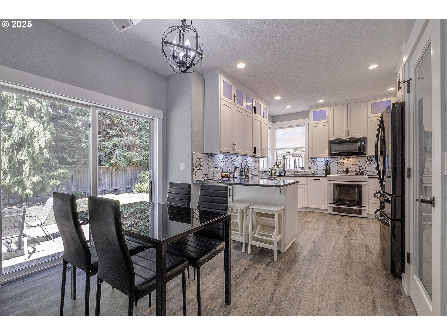
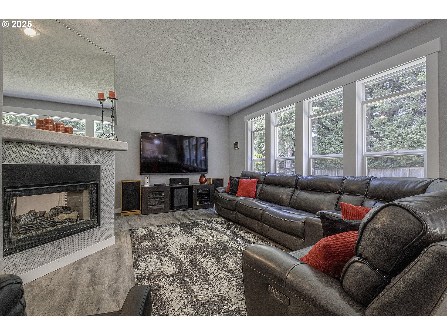
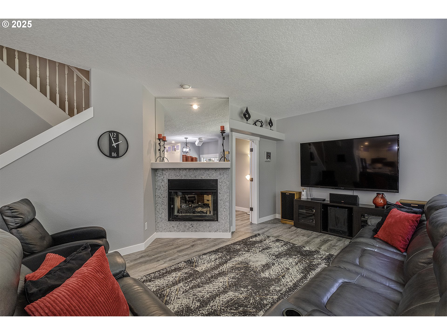
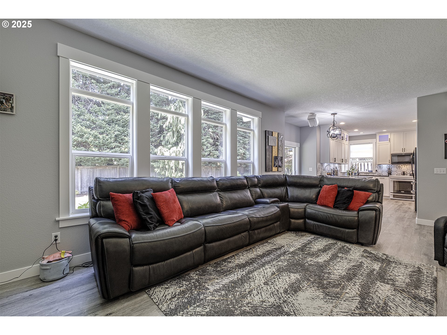
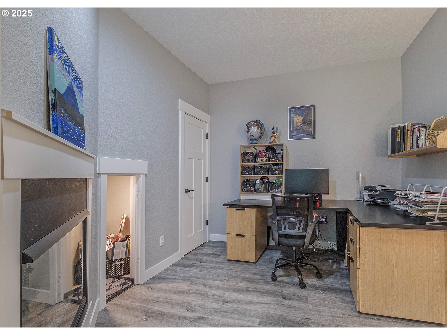
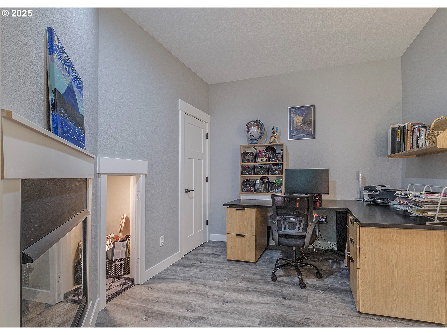
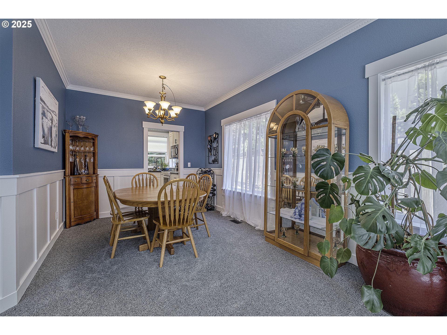
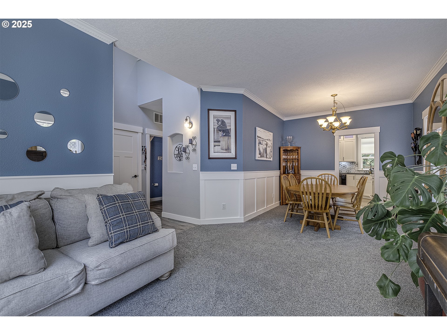
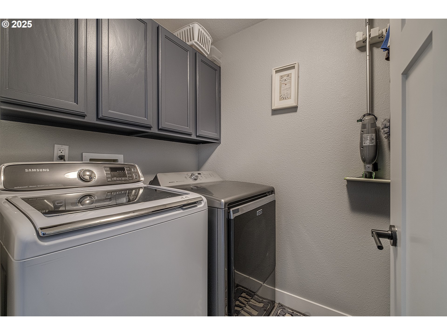
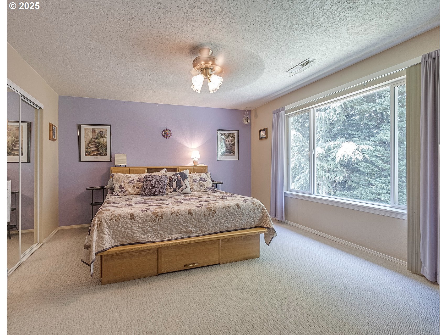
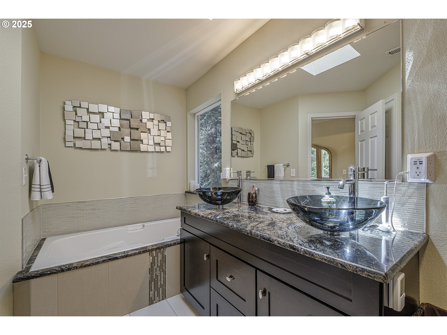
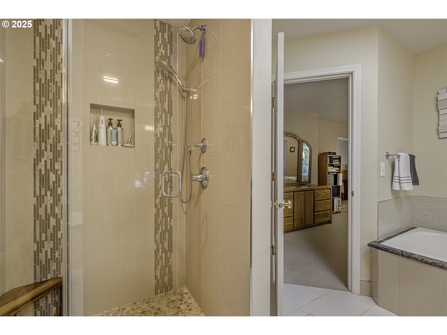
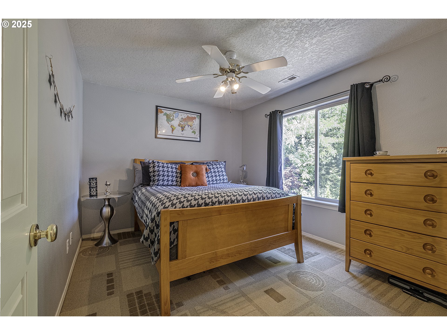
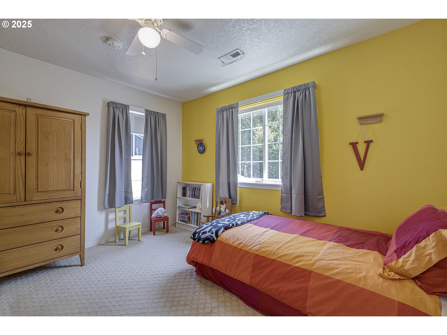
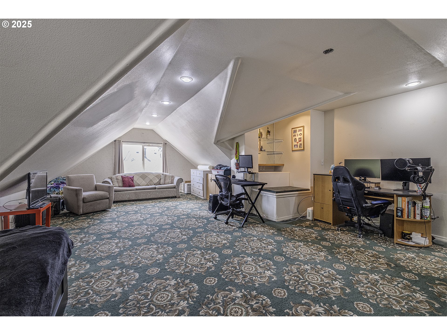
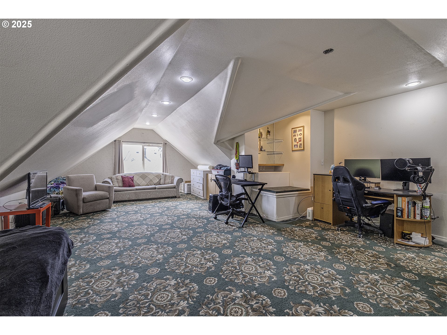
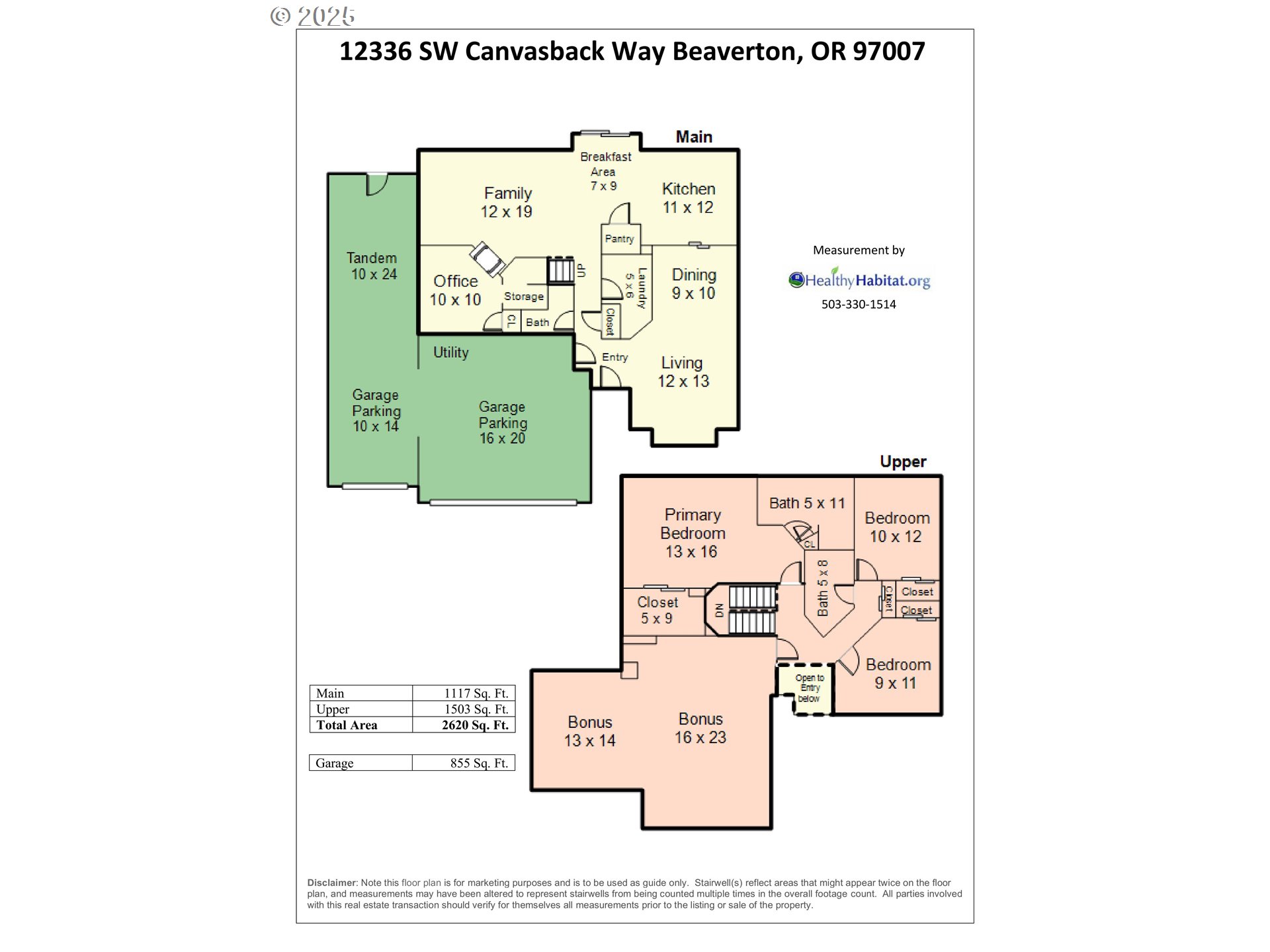
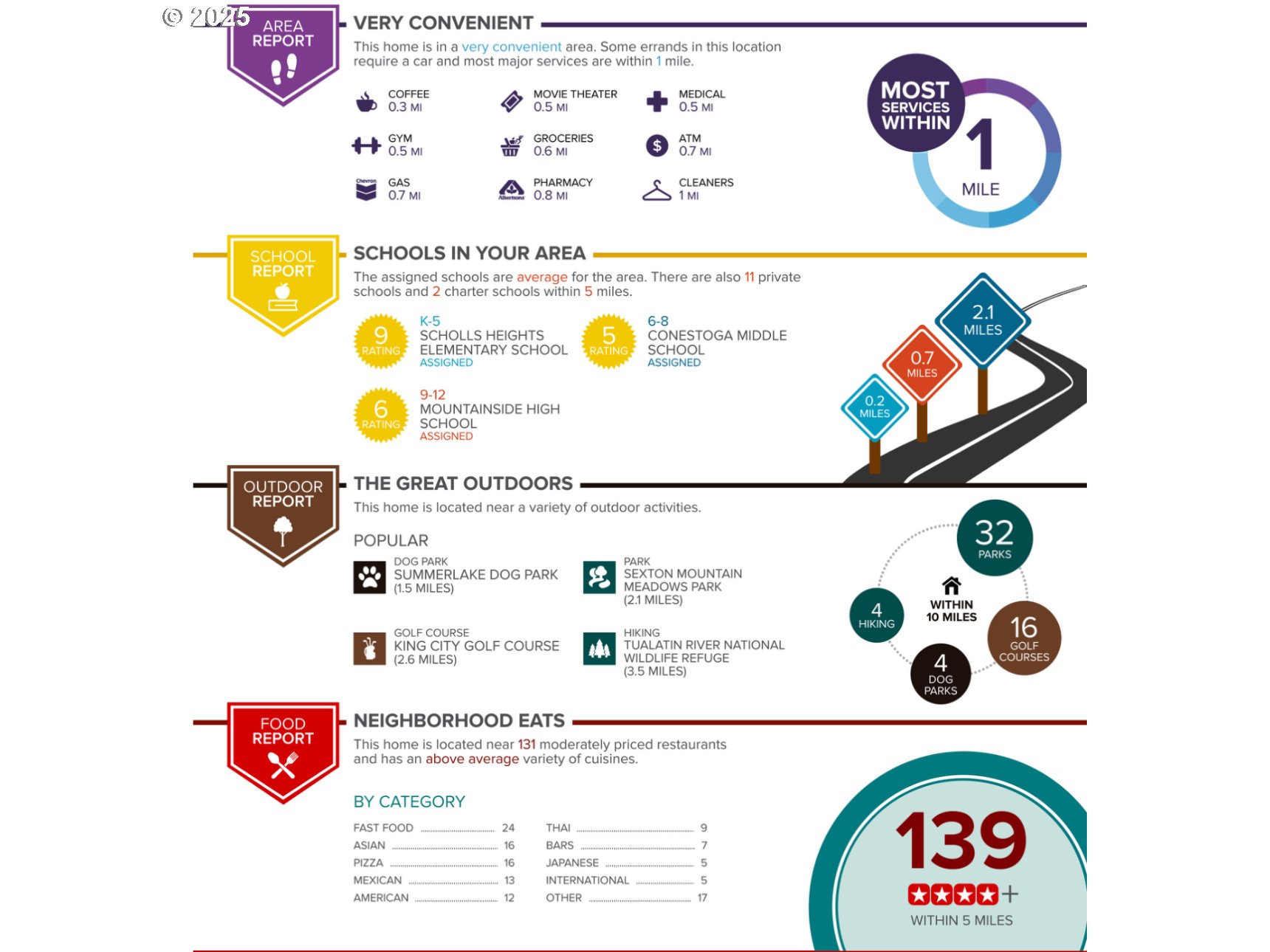
3 Beds
3 Baths
2,620 SqFt
Pending
Introducing for the first time on the market, this lovely home located in the vibrant city of Beaverton in the Murray Hill area. Boasting an impressive living space of 2,620 square feet nestled on a .20 acre lot and equipped with a rare 3 car + tandem garage. This home features three bedrooms and two and a half bathrooms. Additional highlights include a spacious bonus room that could serve a multitude of purposes based on your lifestyle needs – a home office with a cozy fireplace on the main level, formal living & dining rooms and a spacious family room. Beautifully, remodeled kitchen with new cabinets, quartz countertops, appliances and laminate flooring throughout. Spacious primary suite includes an en-suite with large soaking tub for relaxing and heated floors. Home improvements include: New Roof, Furnace & A/C in 2023, Exterior paint in 2021. Smart features: ring doorbell, keyless door lock, thermostat and kitchen lighting. Landscaping includes artificial turf in the front yard, front and back sprinkler systems and a BBQ gas line to the back patio. This home is conveniently located within the Beaverton school district of Mountainside High School, Conestoga and Scholls Heights. Beaverton offers a plethora of amenities to enhance your living experience from shopping to luscious parks and trails perfect for nature lovers; from top-rated schools and restaurants offering diverse cuisines and cultural attractions in the Murray Hill area. Don't miss this rare opportunity to make this beautiful home your own! A home where the original owners have happily resided for 30 years.
Property Details | ||
|---|---|---|
| Price | $679,900 | |
| Bedrooms | 3 | |
| Full Baths | 2 | |
| Half Baths | 1 | |
| Total Baths | 3 | |
| Property Style | Stories2 | |
| Acres | 0.2 | |
| Stories | 2 | |
| Features | CeilingFan,GarageDoorOpener,HeatedTileFloor,HighCeilings,HighSpeedInternet,LaminateFlooring,Laundry,Quartz,SoakingTub,Wainscoting,WalltoWallCarpet | |
| Exterior Features | Fenced,GasHookup,Patio,Porch,Sprinkler,WaterFeature,Yard | |
| Year Built | 1996 | |
| Fireplaces | 1 | |
| Roof | Composition | |
| Heating | ForcedAir95Plus | |
| Foundation | PillarPostPier | |
| Lot Description | Level,Trees | |
| Parking Description | Driveway,OnStreet | |
| Parking Spaces | 3 | |
| Garage spaces | 3 | |
Geographic Data | ||
| Directions | Scholls Ferry to Snowgoose Lane to Canvasback Way | |
| County | Washington | |
| Latitude | 45.43083 | |
| Longitude | -122.840913 | |
| Market Area | _150 | |
Address Information | ||
| Address | 12336 SW CANVASBACK WAY | |
| Postal Code | 97007 | |
| City | Beaverton | |
| State | OR | |
| Country | United States | |
Listing Information | ||
| Listing Office | Premiere Property Group, LLC | |
| Listing Agent | Laurie Peniuk | |
| Terms | Cash,Conventional,FHA,VALoan | |
| Virtual Tour URL | https://vimeo.com/1090503162 | |
School Information | ||
| Elementary School | Scholls Hts | |
| Middle School | Conestoga | |
| High School | Mountainside | |
MLS® Information | ||
| Days on market | 100 | |
| MLS® Status | Pending | |
| Listing Date | Jun 4, 2025 | |
| Listing Last Modified | Sep 15, 2025 | |
| Tax ID | R2046426 | |
| Tax Year | 2024 | |
| Tax Annual Amount | 7688 | |
| MLS® Area | _150 | |
| MLS® # | 435434845 | |
Map View
Contact us about this listing
This information is believed to be accurate, but without any warranty.

