View on map Contact us about this listing
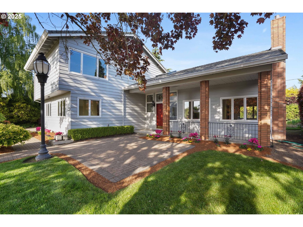
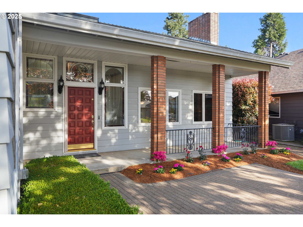
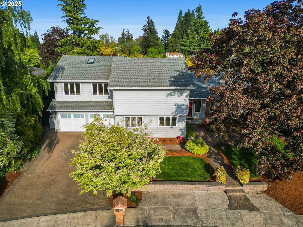
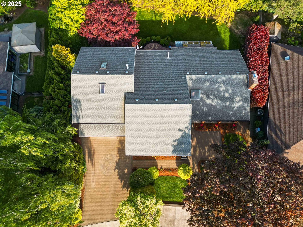
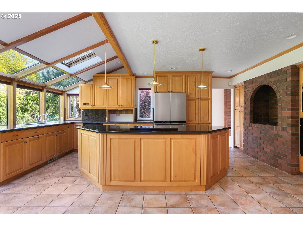
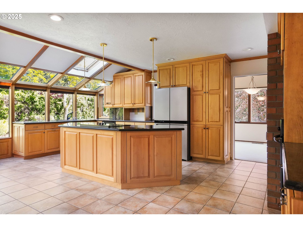
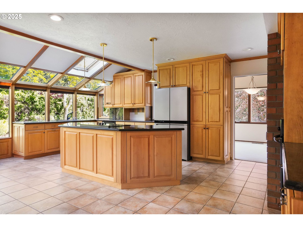
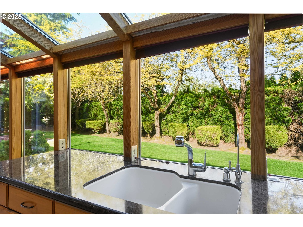
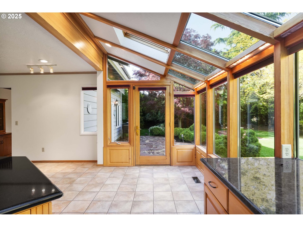
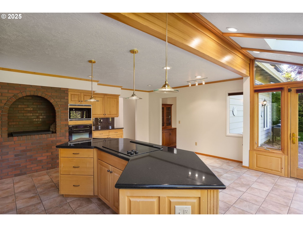
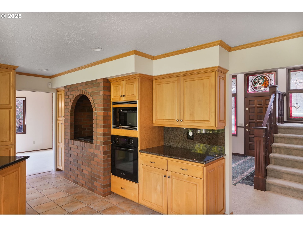
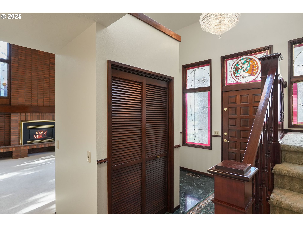
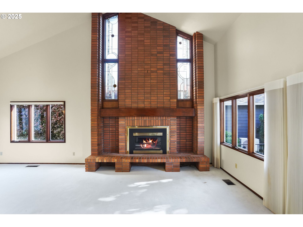
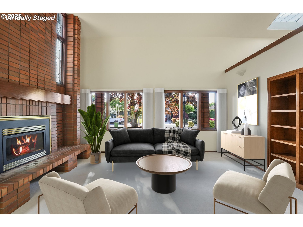
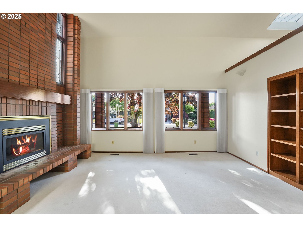
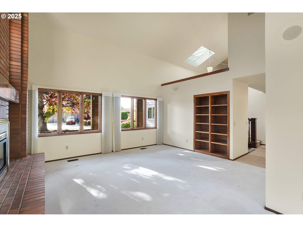
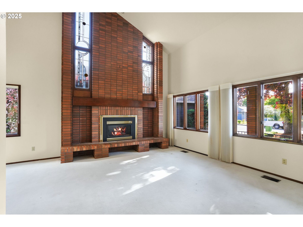
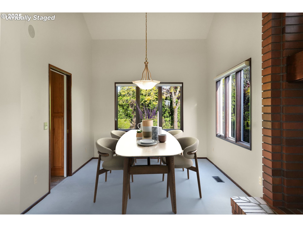
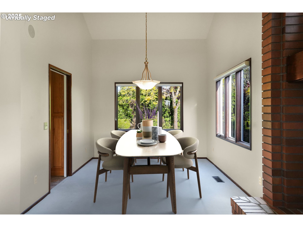
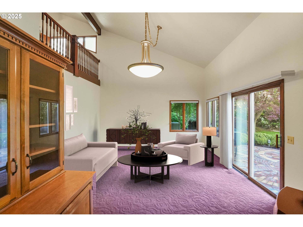
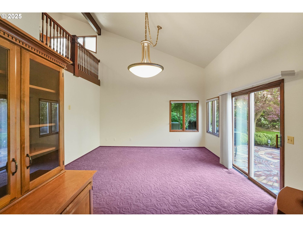
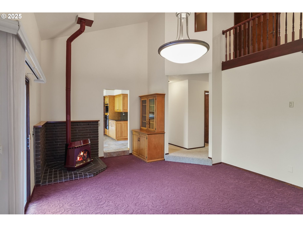
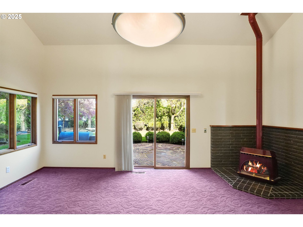
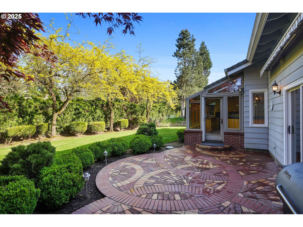
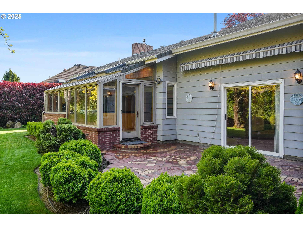
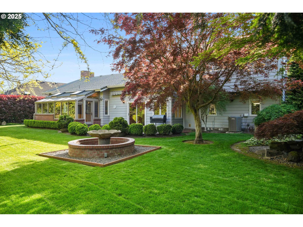
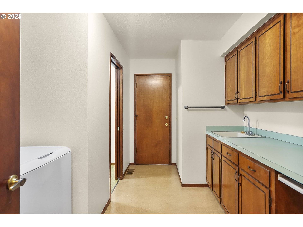
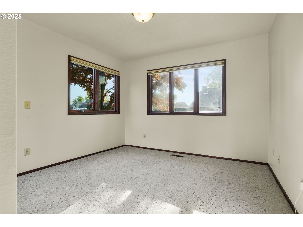
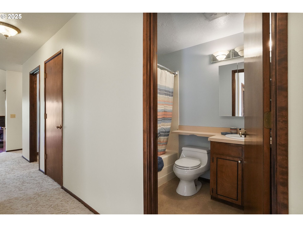
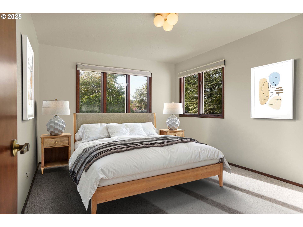
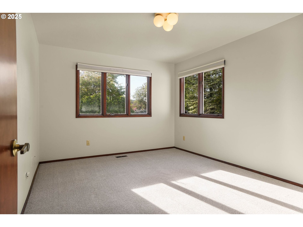
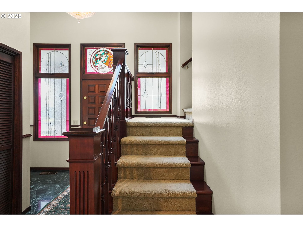
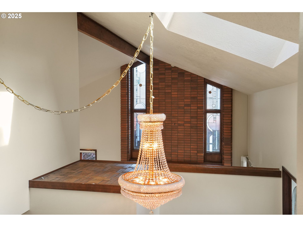
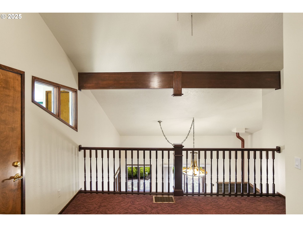
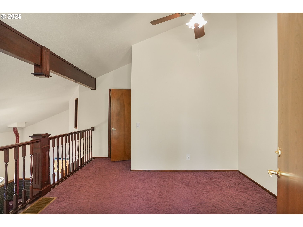
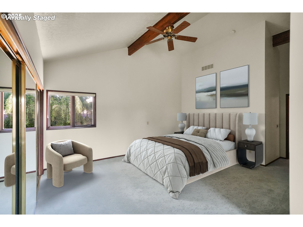
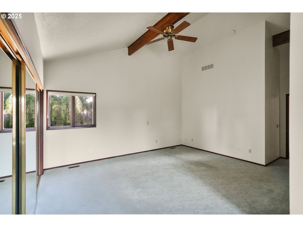
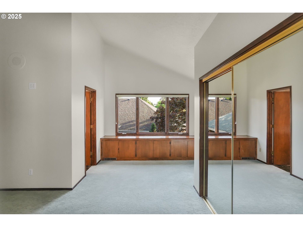
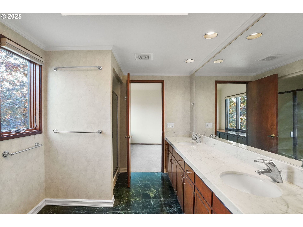
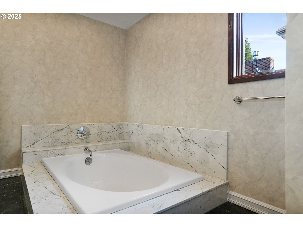
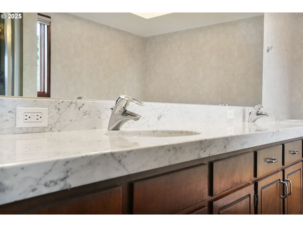
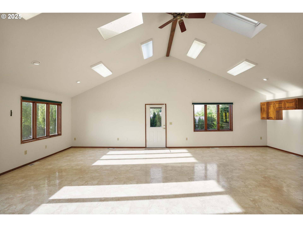
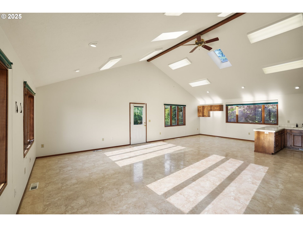
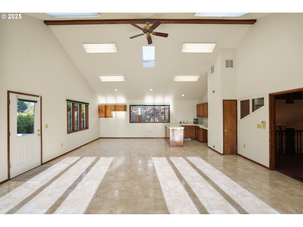
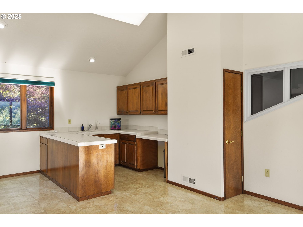
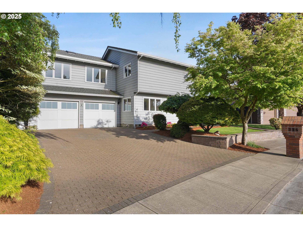
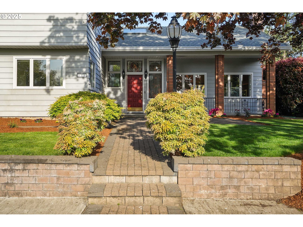
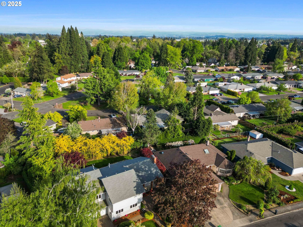
3 Beds
3 Baths
3,540 SqFt
Active
“Priced for Immediate Sale” at just $169.49/sq.ft.! Offered strictly in “as is” condition, subject to inspection. This lovely custom home offers 3,540 sq.ft. of thoughtfully designed living space on a manicured 12,100sq.ft. lot. Featuring 3 bedrooms, 2.5 baths, and a spacious bonus room with ADU potential, this home blends character, comfort, and flexibility. The gourmet kitchen includes granite counters, island with cooktop, water purifier, convection oven, custom cabinetry with organizers, dining area, and sunroom. The vaulted formal living and dining rooms boast large windows that bathe the space in light, bookcase, floor-to-ceiling brick gas fireplace flanked by elegant stained glass. There’s also a sunken family room with a gas stove, a slider opening to large patio and the expansive private backyard. Main-level laundry with sink, built-in cabinetry, and a large pantry/storage room. Oversized 2-car garage with workbench, built-in cabinets, side and back access doors, tankless hot water heater, Lennox furnace with air purifier, and electric garage door openers. Vaulted primary suite with ceiling fan, triple closet, built-in cabinet, updated spa-like bath with sunken tub, dual sinks, walk-in shower, new light fixtures and mirror, and imported marble. The Bonus Room features a vaulted ceiling, skylights, ceiling fan, large wet bar, water purifier, dedicated HVAC, and private entrance. Upstairs includes a loft, office, and walk-in floored attic. Fresh interior paint (sans bonus room). The exterior includes a covered porch, large front patio with vintage-style light, landscaped yard, fountains, sprinklers, electric awning, and extensive brick and paver work. Peaceful neighborhood with close access to I-5, Outlets, Parks, Golf, Major Employers, Library, and Schools. Don’t miss this rare opportunity to own a beautifully designed custom home below market price. All offers with pre-qualified Buyers are welcome! Schedule your private showing today!
Property Details | ||
|---|---|---|
| Price | $599,999 | |
| Bedrooms | 3 | |
| Full Baths | 2 | |
| Half Baths | 1 | |
| Total Baths | 3 | |
| Property Style | Stories2,CustomStyle | |
| Acres | 0.28 | |
| Stories | 2 | |
| Features | CeilingFan,GarageDoorOpener,HighCeilings,HighSpeedInternet,Laundry,Marble,PassiveSolar,Skylight,SoakingTub,TileFloor,VaultedCeiling,VinylFloor,WalltoWallCarpet,WaterPurifier,WaterSoftener | |
| Exterior Features | Patio,Porch,SecurityLights,Sprinkler,WaterFeature,Yard | |
| Year Built | 1979 | |
| Fireplaces | 2 | |
| Roof | Composition | |
| Heating | ForcedAir,Zoned | |
| Foundation | ConcretePerimeter | |
| Accessibility | GarageonMain,Parking | |
| Lot Description | GentleSloping,Level | |
| Parking Description | Driveway,OnStreet | |
| Parking Spaces | 2 | |
| Garage spaces | 2 | |
Geographic Data | ||
| Directions | I-5 to Woodburn Exit East Hwy 214 to R on N. Cascade, L W. Hayes, R Killian, L Austin, R McLaughlin | |
| County | Marion | |
| Latitude | 45.143244 | |
| Longitude | -122.86517 | |
| Market Area | _170 | |
Address Information | ||
| Address | 316 MCLAUGHLIN DR | |
| Postal Code | 97071 | |
| City | Woodburn | |
| State | OR | |
| Country | United States | |
Listing Information | ||
| Listing Office | Brentano Realty, LLC | |
| Listing Agent | Maxwell J. Brentano | |
| Terms | Cash,Conventional,StateGILoan,VALoan | |
| Virtual Tour URL | https://listings.hdopenhouse.com/316-McLaughlin-Dr-Woodburn-OR-97071-USA?mls=694078317 | |
School Information | ||
| Elementary School | Nellie Muir | |
| Middle School | French Prairie | |
| High School | Woodburn | |
MLS® Information | ||
| Days on market | 155 | |
| MLS® Status | Active | |
| Listing Date | Apr 25, 2025 | |
| Listing Last Modified | Sep 27, 2025 | |
| Tax ID | 108283 | |
| Tax Year | 2024 | |
| Tax Annual Amount | 6933 | |
| MLS® Area | _170 | |
| MLS® # | 694078317 | |
Map View
Contact us about this listing
This information is believed to be accurate, but without any warranty.

