View on map Contact us about this listing
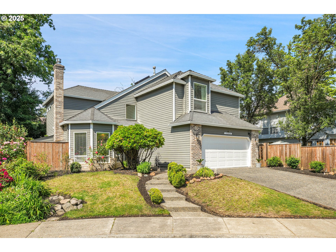
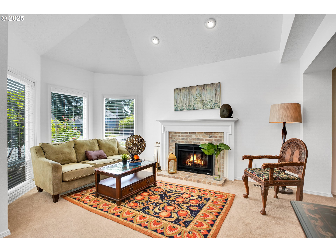
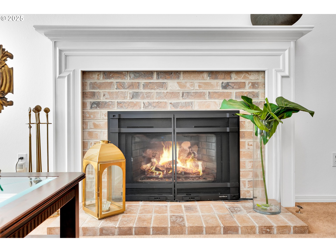
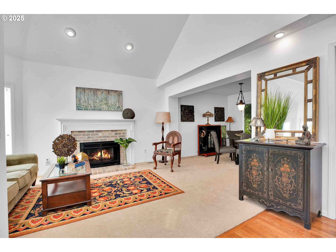
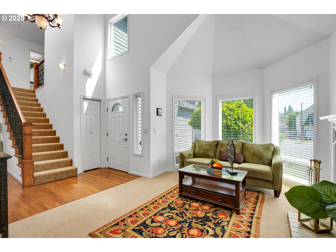
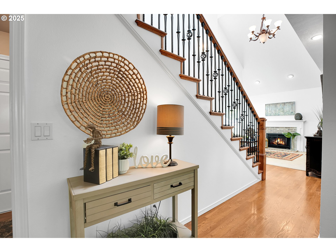
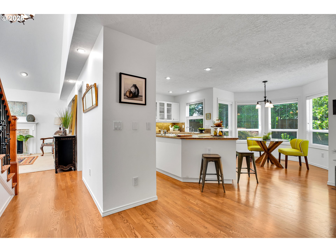
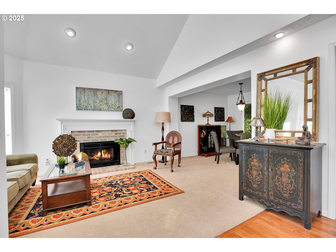
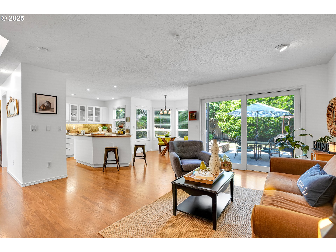
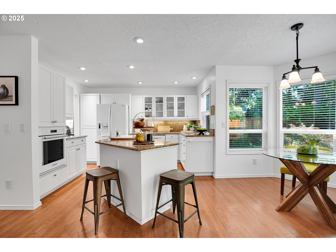
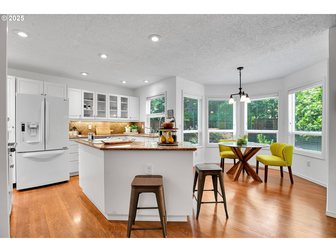
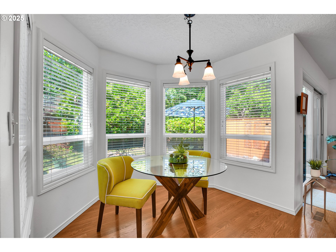
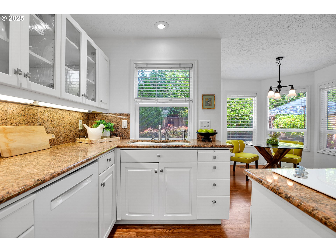
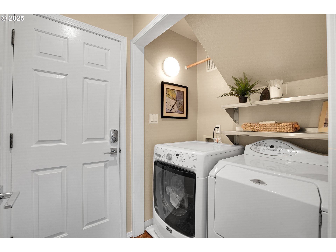
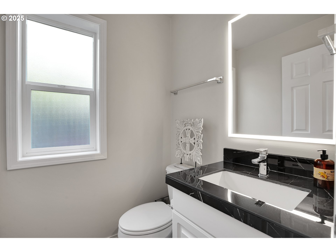
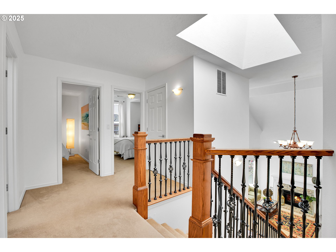
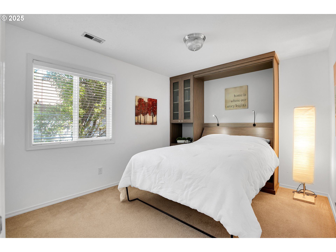
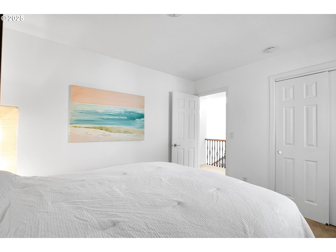
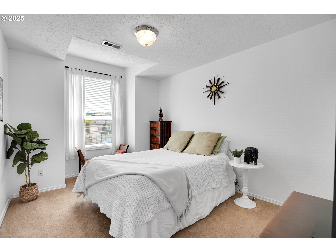
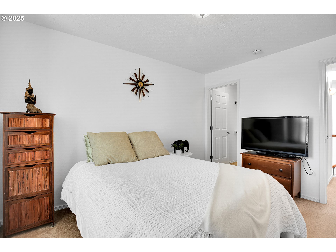
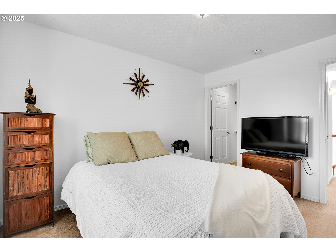
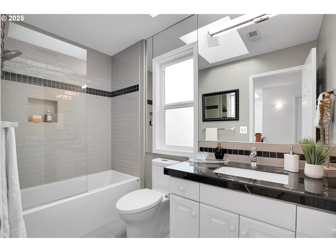
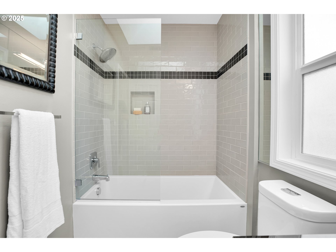
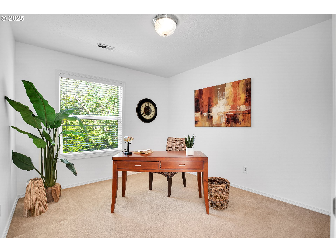
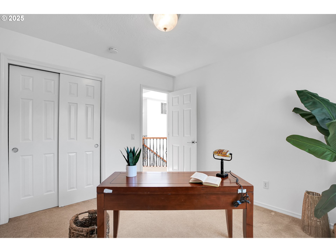
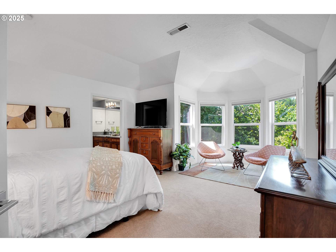
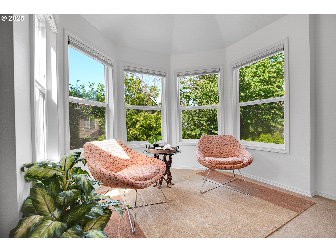
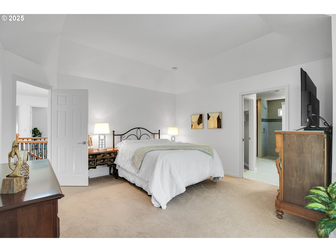
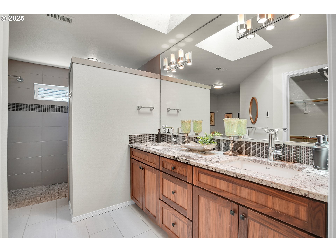
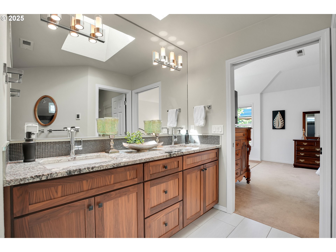
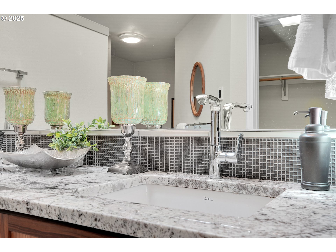
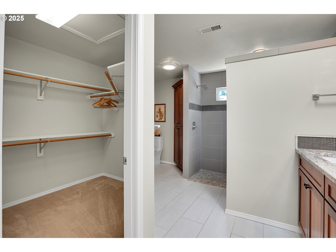
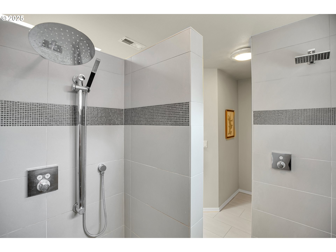
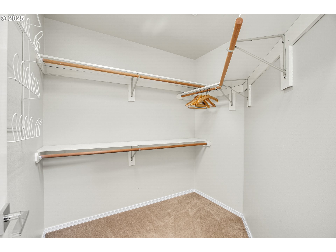
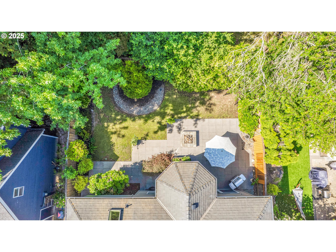
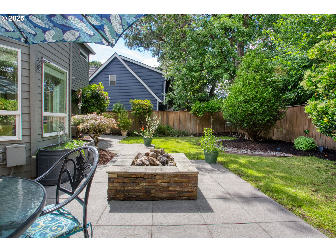
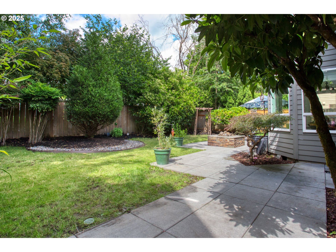
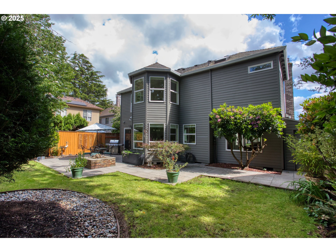
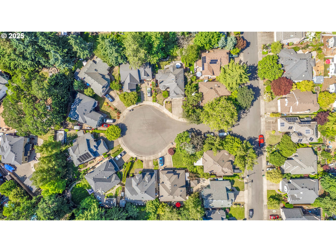
4 Beds
3 Baths
2,068 SqFt
Active
Welcome to this beautifully updated home tucked away in a quiet cul-de-sac in the desirable Bradley Wood neighborhood. Surrounded by well-maintained properties, this home offers comfort, style, and functionality in a serene setting. Inside, you'll find an inviting floor plan featuring 4 bedrooms and 2.5 bathrooms, filled with abundant natural light from skylights and windows throughout. The living room boasts a vaulted ceiling and a cozy gas fireplace, seamlessly connected to the elegant dining area—perfect for entertaining.The heart of the home is the open-concept kitchen and family room, highlighted by white oak wood flooring and a charming bay nook overlooking the pristine, landscaped backyard—an ideal spot to enjoy your morning coffee. The primary suite is a true retreat, offering a sitting area, a walk-in shower, and heated floors for added luxury. One of the bedrooms features a Murphy bed, making it perfect for hosting special guests. Step outside into your private backyard oasis featuring a paver patio, a natural stone gas hookup firepit—perfect for cool evenings—and a BBQ gas hookup for effortless outdoor dining. The fenced yard includes mature landscaping and a sprinkler system covering both front and back yards. 50 years roof. This is a home you won't want to miss—schedule your private showing today!
Property Details | ||
|---|---|---|
| Price | $629,500 | |
| Bedrooms | 4 | |
| Full Baths | 2 | |
| Half Baths | 1 | |
| Total Baths | 3 | |
| Property Style | Stories2,Traditional | |
| Acres | 0.12 | |
| Stories | 2 | |
| Features | GarageDoorOpener,HardwoodFloors,HeatedTileFloor,HighCeilings,Laundry,MurphyBed,Skylight,VaultedCeiling,WalltoWallCarpet,WasherDryer | |
| Exterior Features | Fenced,FirePit,GasHookup,OutdoorFireplace,Patio,Sprinkler,ToolShed,Yard | |
| Year Built | 1990 | |
| Fireplaces | 1 | |
| Roof | Composition | |
| Heating | ForcedAir | |
| Foundation | ConcretePerimeter | |
| Lot Description | Cul_de_sac | |
| Parking Description | Driveway,OnStreet | |
| Parking Spaces | 2 | |
| Garage spaces | 2 | |
Geographic Data | ||
| Directions | 99W, W on Fisher, S on 131st, E on Timara, W into Jacob Ct. | |
| County | Washington | |
| Latitude | 45.394594 | |
| Longitude | -122.809641 | |
| Market Area | _151 | |
Address Information | ||
| Address | 12909 SW JACOB CT | |
| Postal Code | 97224 | |
| City | Portland | |
| State | OR | |
| Country | United States | |
Listing Information | ||
| Listing Office | MORE Realty | |
| Listing Agent | Fabienne Augustine | |
| Terms | Cash,Conventional,FHA | |
| Virtual Tour URL | https://www.zillow.com/view-imx/b44b03a4-6bce-4c48-871c-c6671244b6f6?setAttribution=mls&wl=true&initialViewType=pano&utm_source=dashboard | |
School Information | ||
| Elementary School | Deer Creek | |
| Middle School | Twality | |
| High School | Tualatin | |
MLS® Information | ||
| Days on market | 114 | |
| MLS® Status | Active | |
| Listing Date | Jun 5, 2025 | |
| Listing Last Modified | Sep 27, 2025 | |
| Tax ID | R2009541 | |
| Tax Year | 2024 | |
| Tax Annual Amount | 5905 | |
| MLS® Area | _151 | |
| MLS® # | 220857973 | |
Map View
Contact us about this listing
This information is believed to be accurate, but without any warranty.

