View on map Contact us about this listing
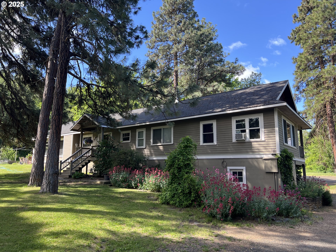
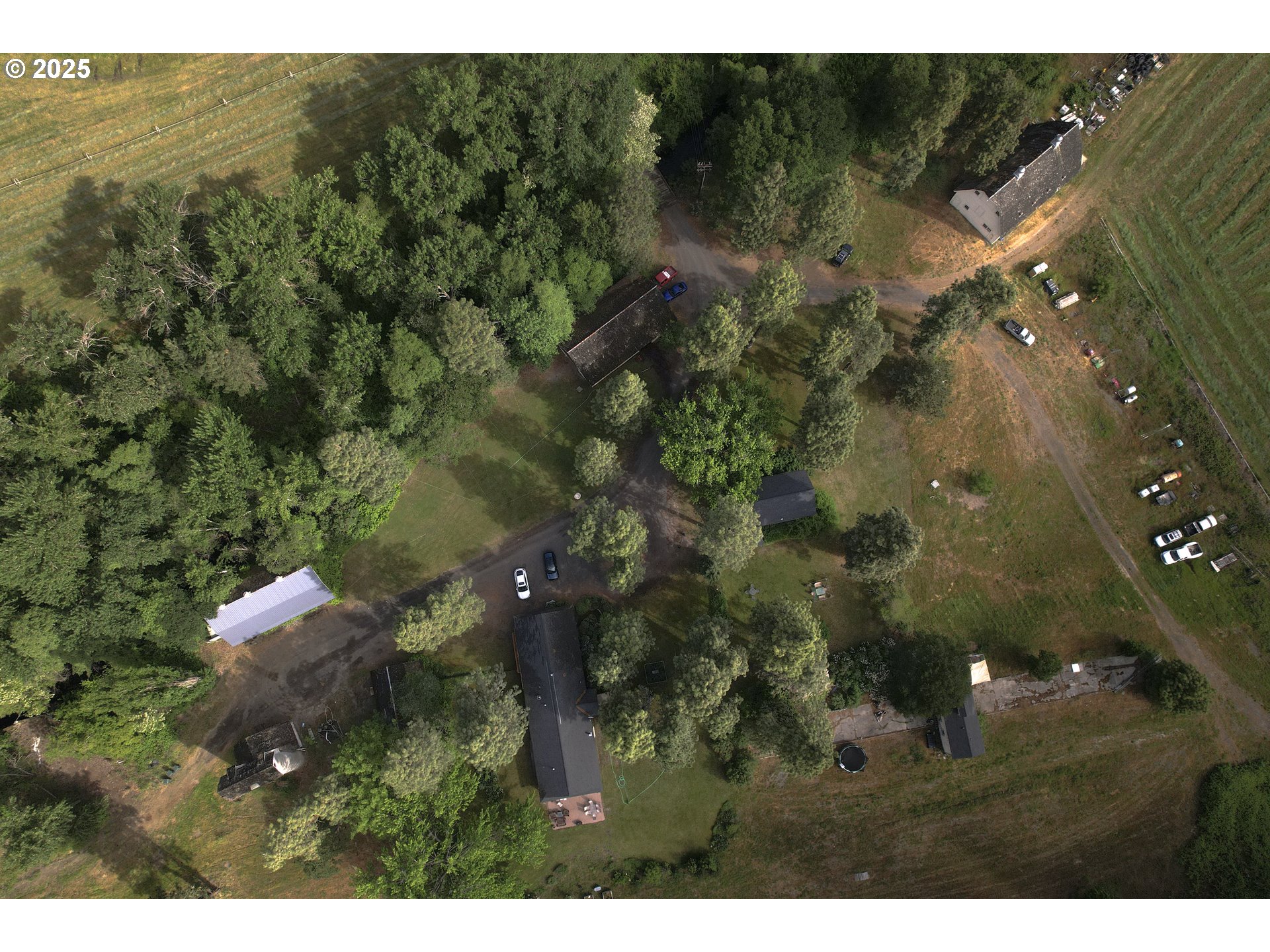
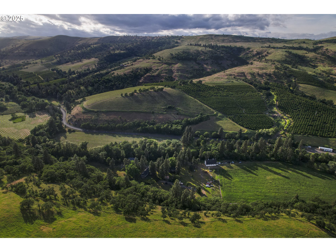
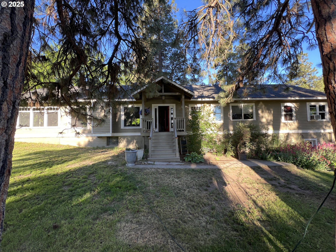
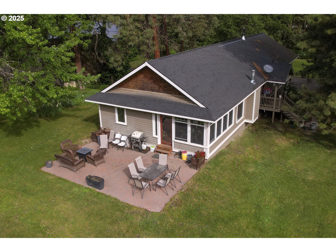
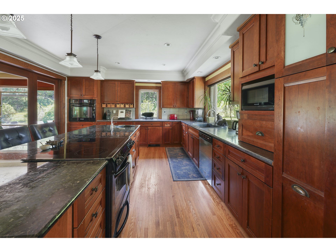
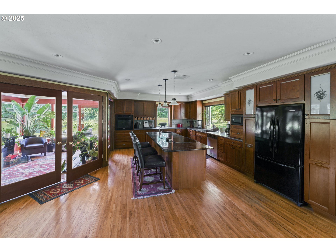
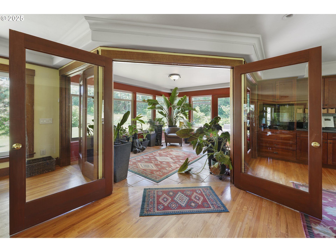
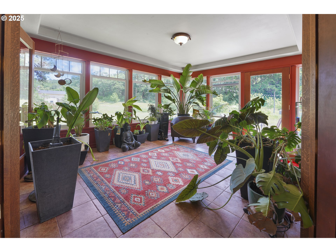
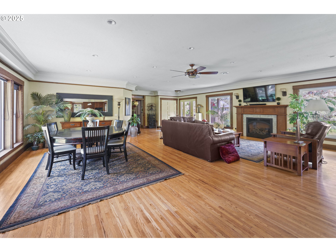
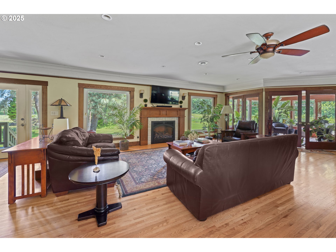
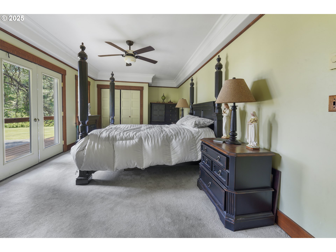
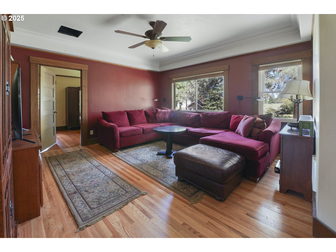
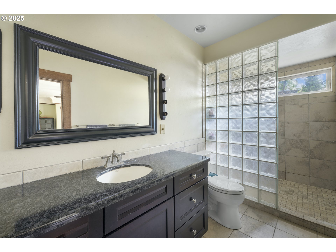
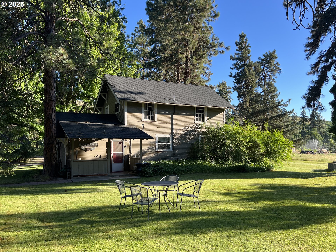
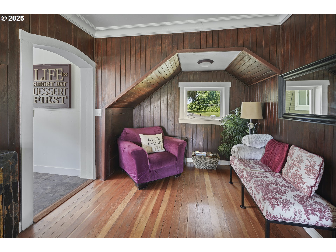
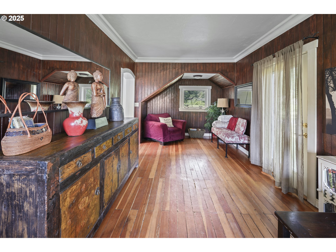
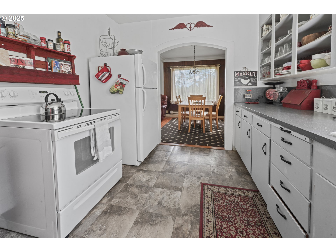
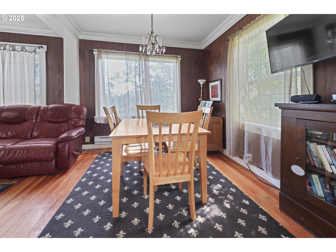
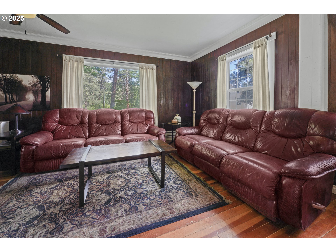
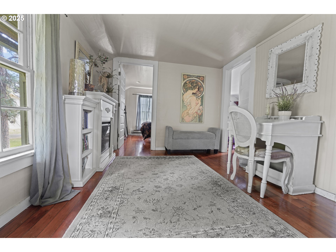
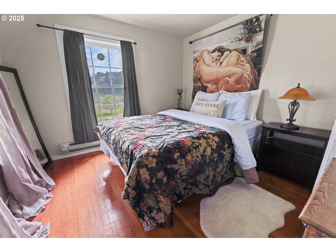
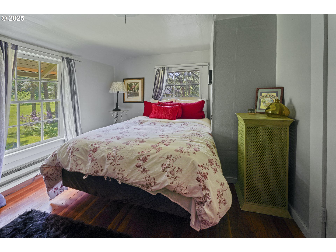
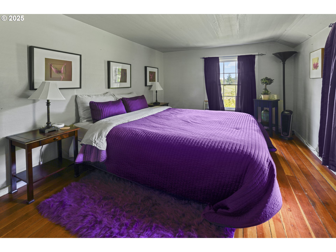
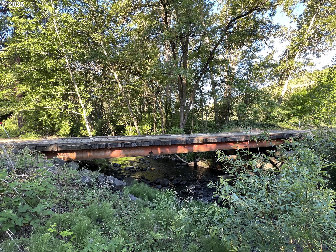
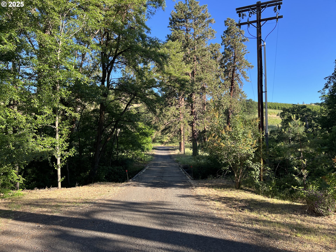
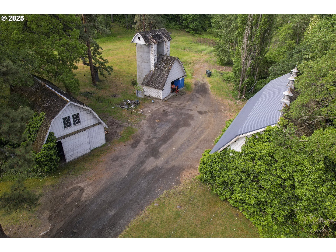
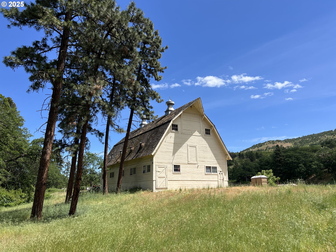
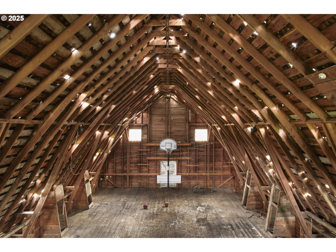
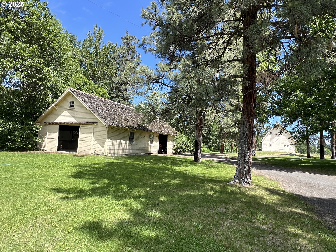
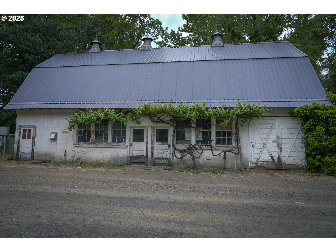
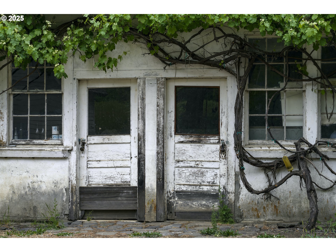
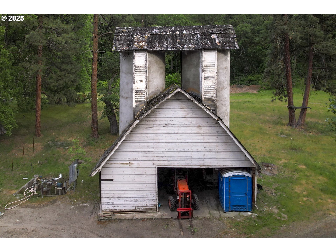
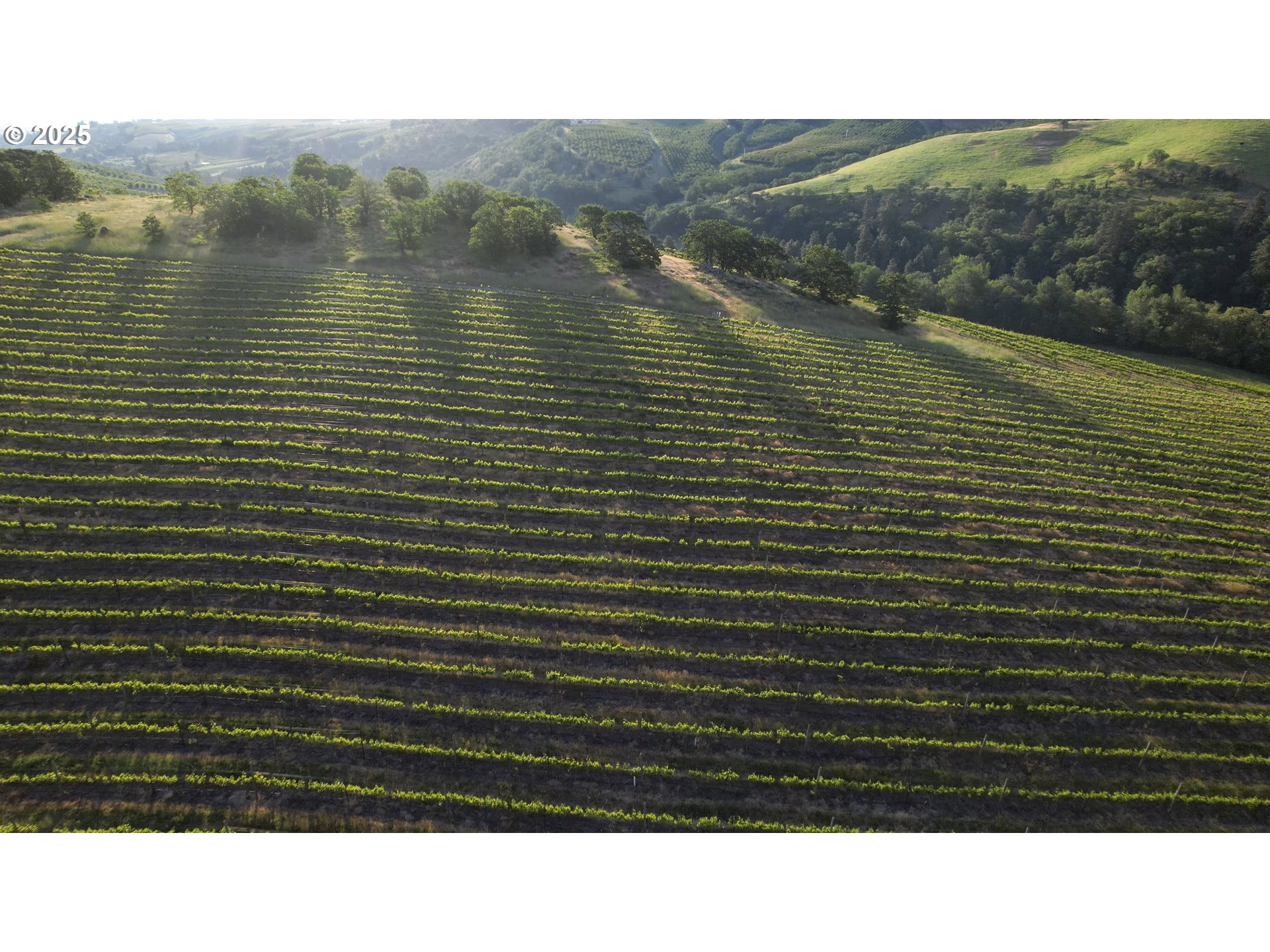
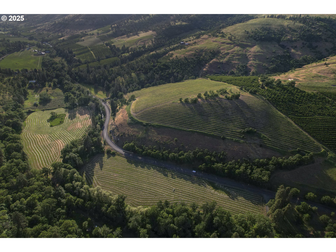
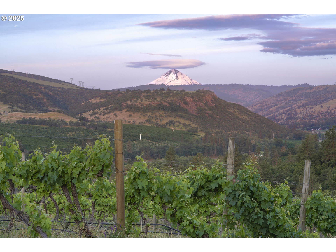
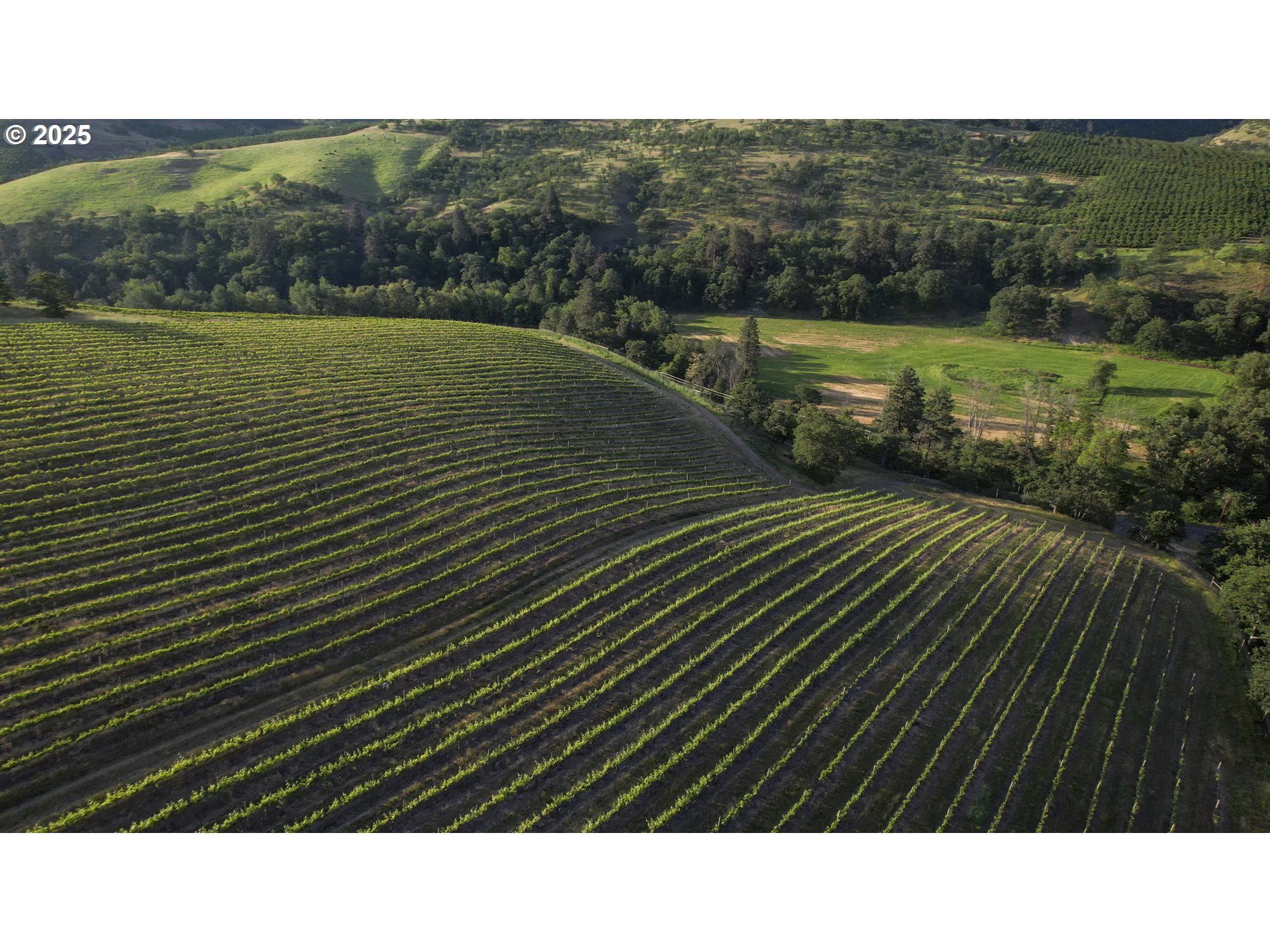
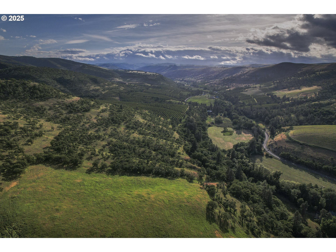
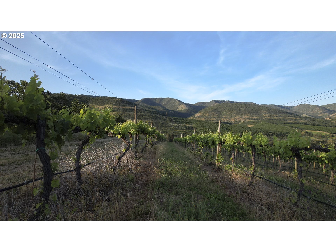
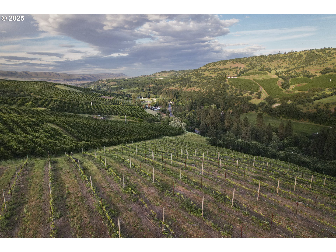
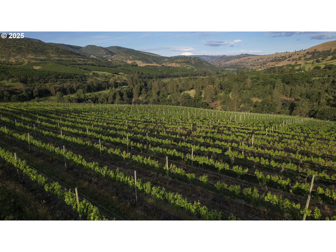
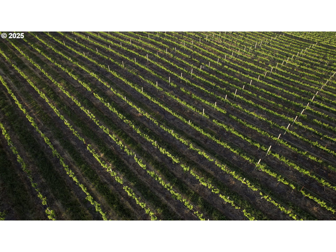
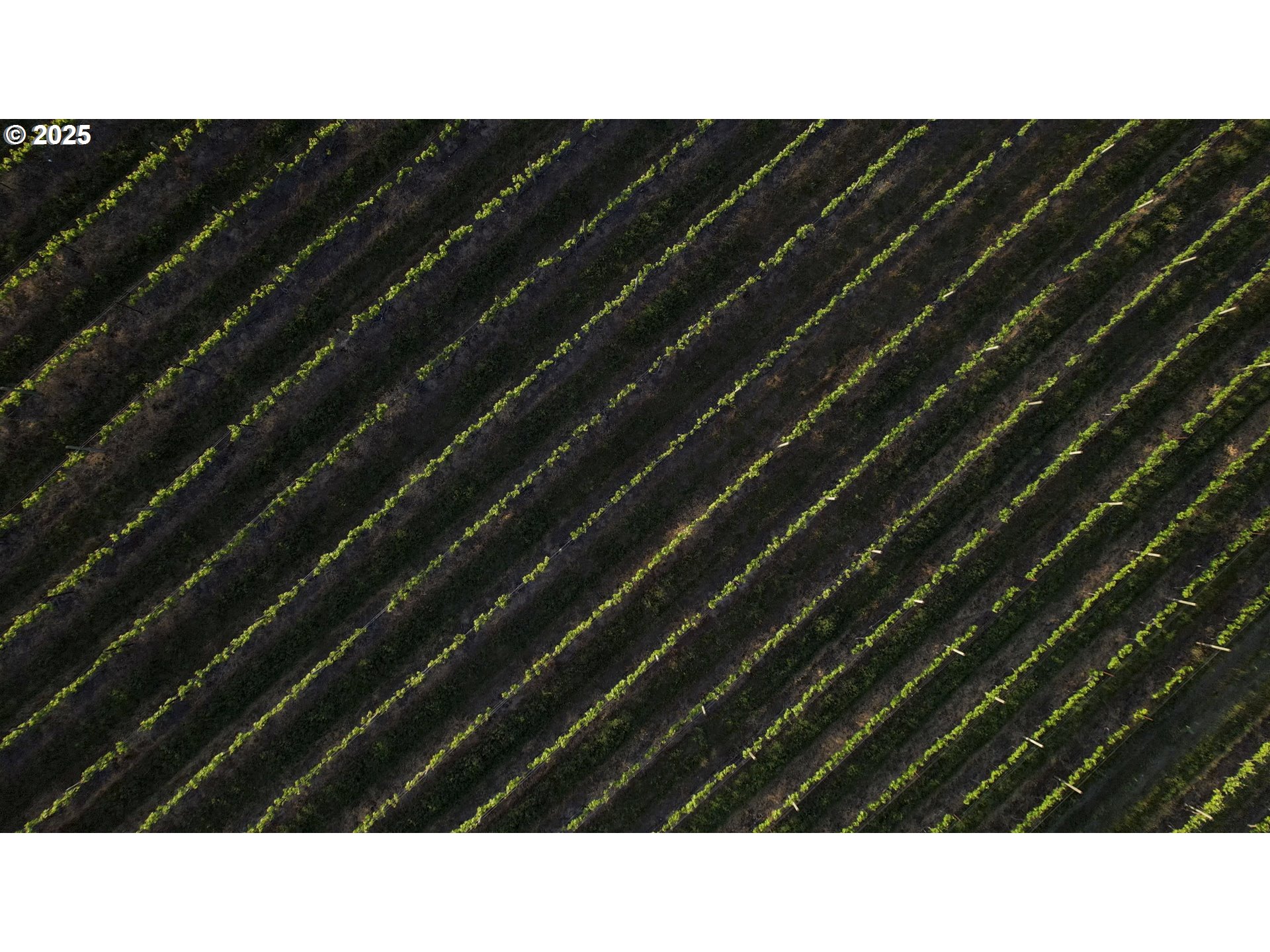
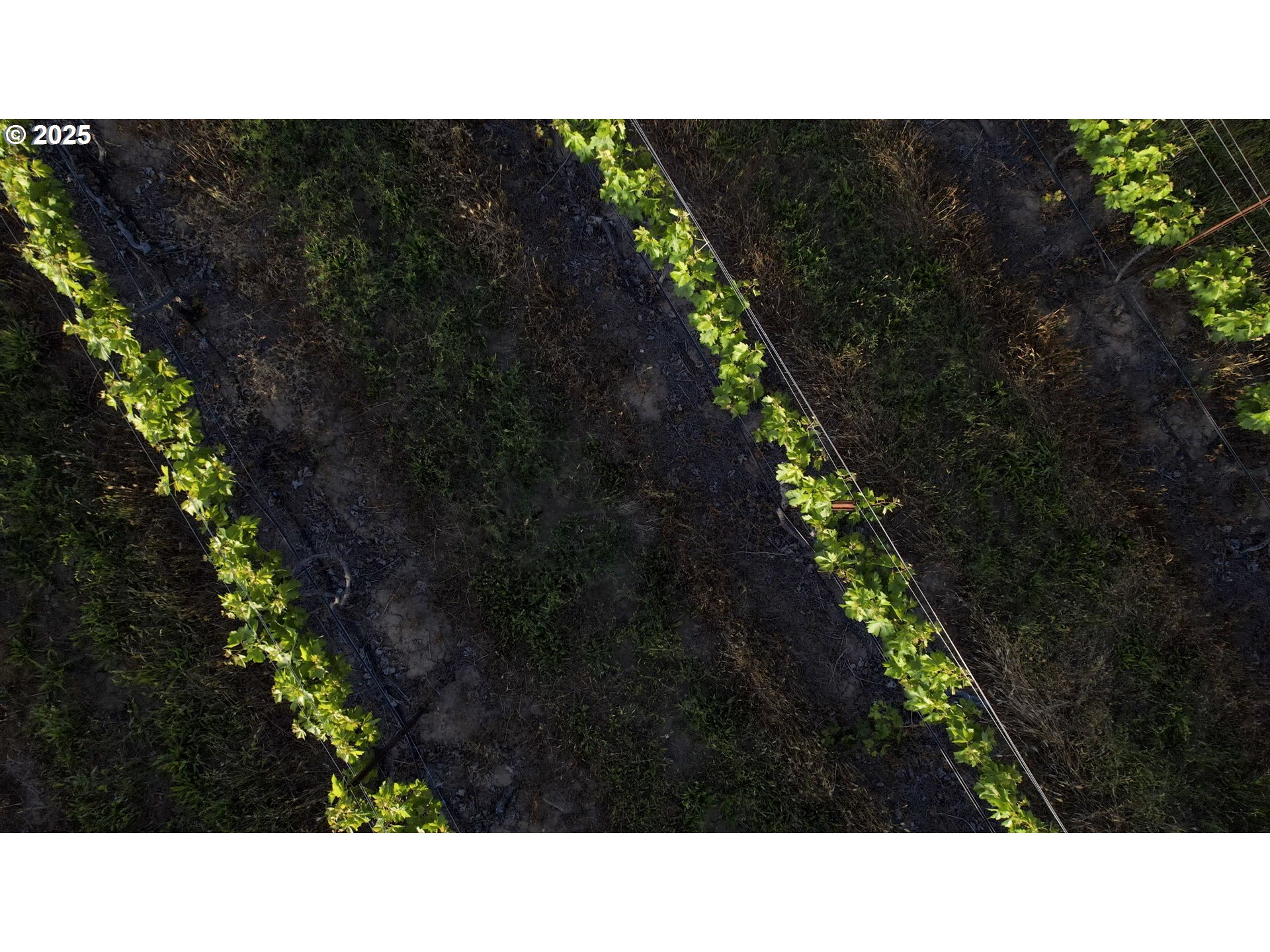
5 Beds
3 Baths
2,544 SqFt
Active
Cross Mill Creek via your own private bridge and enter The Pines Estate — a secluded sanctuary where nature, history, and refined family living converge. Set on almost 180 acres of rolling hills along Mill Creek, vineyards, basalt cliffs, and pastures, this former historic dairy offers a rich pastoral setting alongside modern comfort and timeless craftsmanship. The 2,125 sq ft main home, remodeled in 2008, blends historic character with premium materials and fine finishes. A 1,235 sq ft, 3-bedroom Guest House offers additional accommodations, surrounded by Ponderosa Pines and the sounds of Mill Creek. The land spans the entire Mill Creek Valley — ridge to ridge — with 3,000 ft of creek frontage and expansive views of Mt. Hood from the vineyard and high pastures. Outbuildings (most with power) include: – Silo Building – Carriage House– Milk House (2 stories, 1,420 sq ft footprint, partial new metal roof)– The Shop (1,815 sq ft)– Horse Barn (2 stories, 1,980 sq ft footprint) – Chicken House (2 stories, 481 sq ft footprint, with plans for a tasting room) The 19 acres of irrigated vineyard include the oldest vines in the Columbia River Gorge - Zinfandel stock over a century old — expertly tended by a regional wine pioneer who has established many of the premier vineyards in the region. The estate also includes:– 15 acres of irrigated hay meadows with water rights– 144.5 acres of dry pasture The property is blessed with abundant water from springs, productive wells, and Mill Creek itself. A powerful irrigation system distributes the water to the 34 acres with water rights. The Pines Estate is tucked away in the bucolic Mill Creek Valley, offering unmatched privacy — just the sounds of nature, open skies, and sweeping terrain. Ideal for a boutique hospitality venture, a working estate, or raising a family in a secluded country home. No drive-bys, by appointment only.
Property Details | ||
|---|---|---|
| Price | $2,850,000 | |
| Bedrooms | 5 | |
| Full Baths | 3 | |
| Total Baths | 3 | |
| Property Style | Craftsman,Farmhouse | |
| Acres | 179.85 | |
| Stories | 1 | |
| Features | AccessoryDwellingUnit,CeilingFan,Granite,HardwoodFloors,HeatedTileFloor,SeparateLivingQuartersApartmentAuxLivingUnit,SoakingTub,WalltoWallCarpet,WasherDryer | |
| Exterior Features | AccessoryDwellingUnit,Barn,FirePit,Garden,GuestQuarters,Outbuilding,Patio,PoultryCoop,RVParking,SecondResidence,ToolShed,Workshop,Yard | |
| Year Built | 1926 | |
| Fireplaces | 1 | |
| Roof | Composition | |
| Waterfront | Mill Creek | |
| Heating | GasStove,Radiant,Zoned | |
| Foundation | ConcretePerimeter | |
| Accessibility | OneLevel,Parking,WalkinShower | |
| Lot Description | FloodZone,IrrigatedIrrigationEquipment,Level,Pasture,Sloped,Stream | |
| Parking Description | Covered,Driveway | |
| Parking Spaces | 3 | |
| Garage spaces | 3 | |
Geographic Data | ||
| Directions | Mt. Hood Rd becomes Mill Creek Rd, about 4 miles out of The Dalles on left. | |
| County | Wasco | |
| Latitude | 45.568958 | |
| Longitude | -121.248552 | |
| Market Area | _351 | |
Address Information | ||
| Address | 5450 MILL CREEK RD | |
| Postal Code | 97058 | |
| City | TheDalles | |
| State | OR | |
| Country | United States | |
Listing Information | ||
| Listing Office | Cascade Hasson Sotheby's International Realty | |
| Listing Agent | Philip Mascher | |
| Terms | Cash,Conventional,FarmCreditService,OwnerWillCarry | |
| Virtual Tour URL | https://vimeo.com/manage/videos/1089549098 | |
School Information | ||
| Elementary School | Colonel Wright | |
| Middle School | The Dalles | |
| High School | The Dalles | |
MLS® Information | ||
| Days on market | 115 | |
| MLS® Status | Active | |
| Listing Date | Jun 4, 2025 | |
| Listing Last Modified | Sep 27, 2025 | |
| Tax ID | 7795 | |
| Tax Year | 2024 | |
| Tax Annual Amount | 3947 | |
| MLS® Area | _351 | |
| MLS® # | 290317859 | |
Map View
Contact us about this listing
This information is believed to be accurate, but without any warranty.

