View on map Contact us about this listing
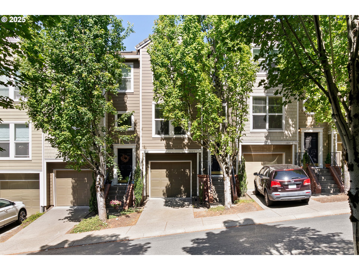
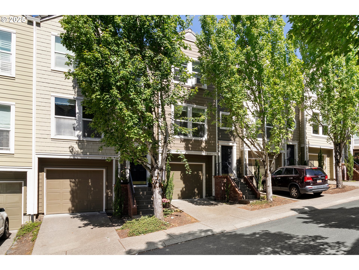
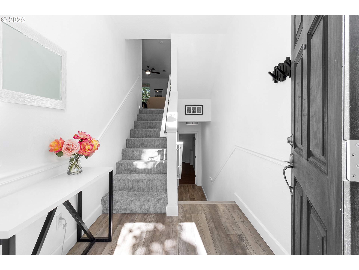
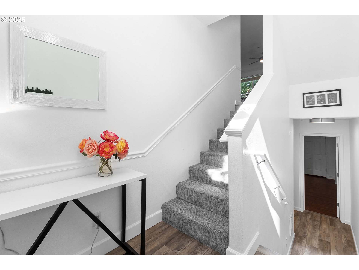
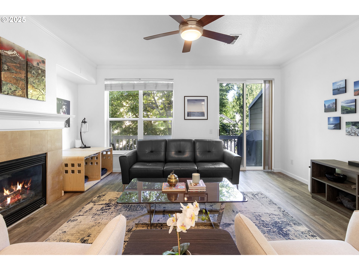
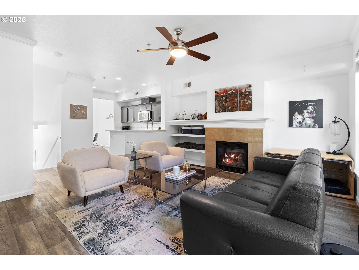
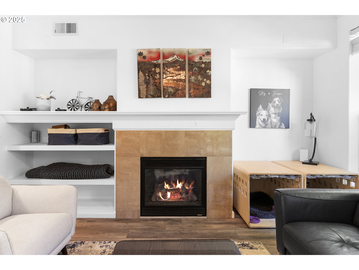
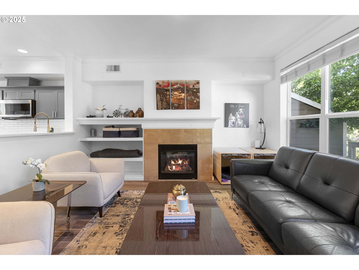
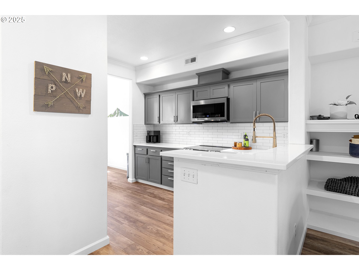
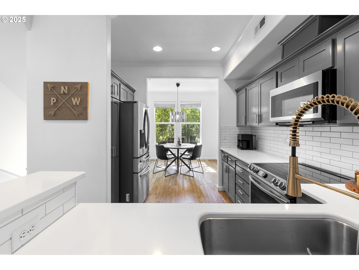
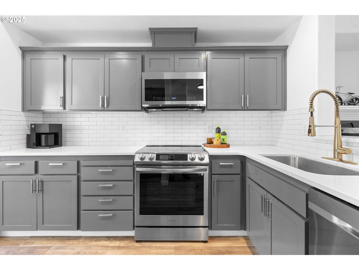
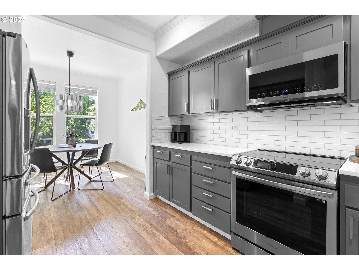
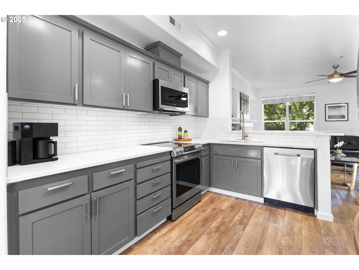
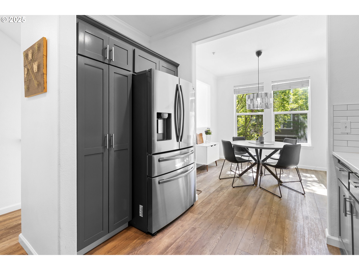
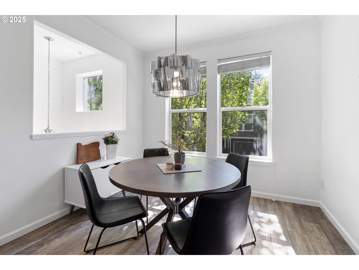
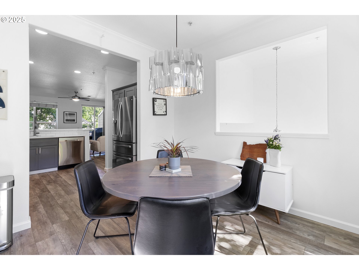
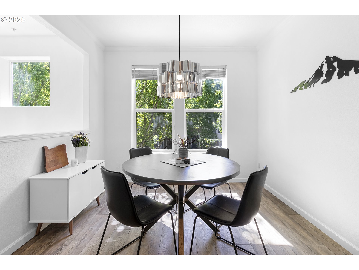
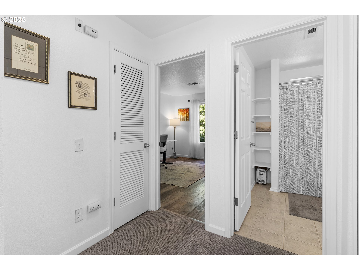
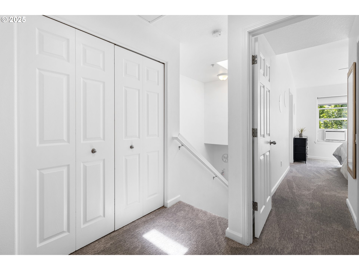
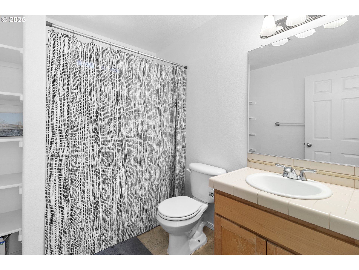
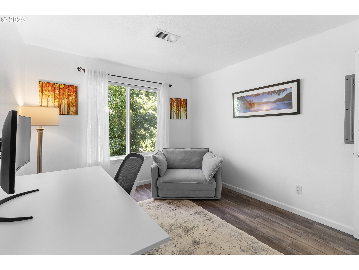
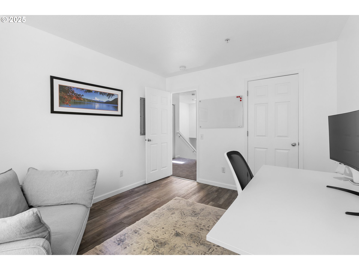
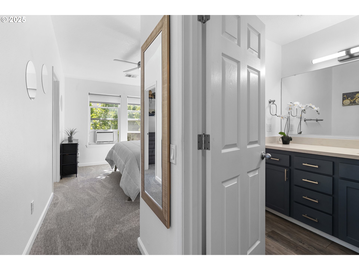
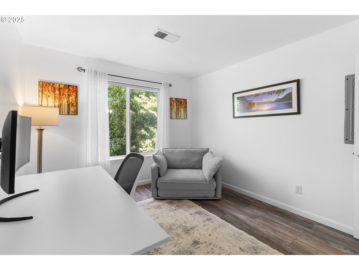
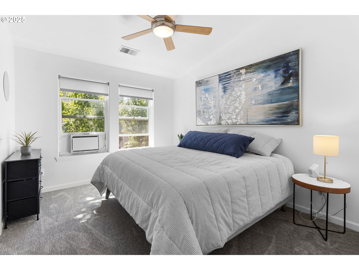
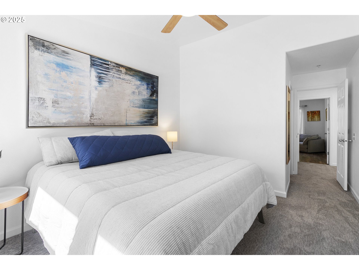
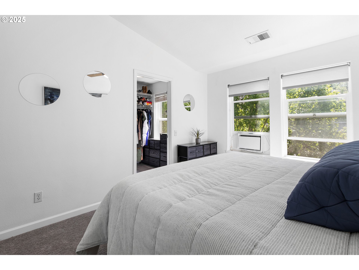
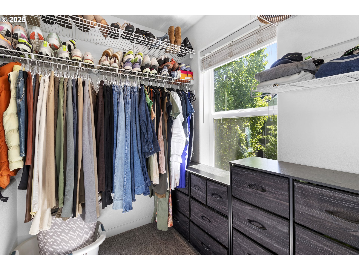
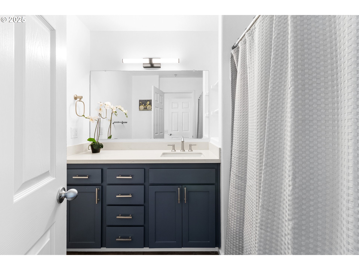
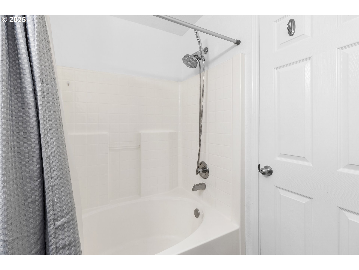
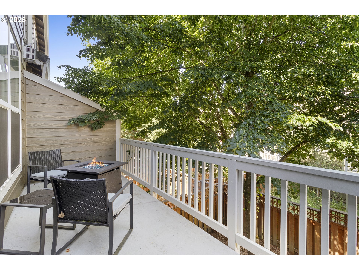
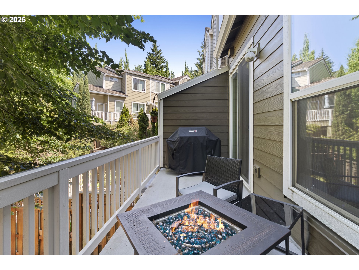
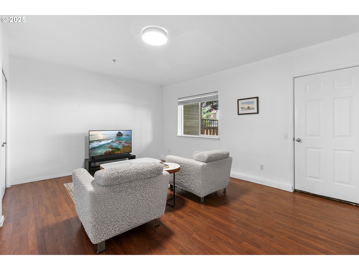
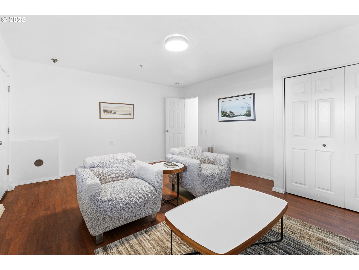
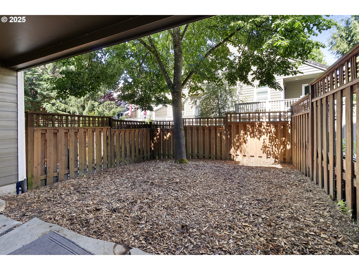
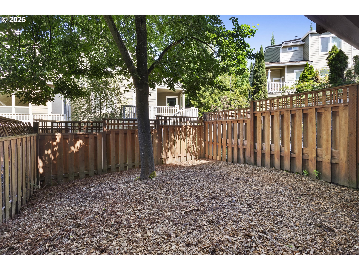
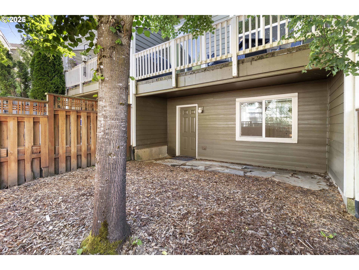
3 Beds
2 Baths
1,695 SqFt
Active
**Stylishly Updated Townhome in Forest Heights** This beautifully updated Forest Heights townhome offers the perfect blend of modern style, natural light, and functional living. Inside, you'll find gorgeous newer LVP flooring and soaring ceilings that fill the space with natural light. The open-concept main level is ideal for relaxing or entertaining, featuring a cozy gas fireplace and direct access to a balcony where you can enjoy your morning coffee or a breath of fresh air. The main floor is an open concept - kitchen is connected to living and dining rooms. The beautifully remodeled kitchen boasts sleek countertops, stylish backsplash, and newer appliances—all flowing seamlessly into the dining area for easy entertaining.(All appliances and new washer/dryer included.) Upstairs, the spacious primary suite impresses with vaulted ceilings, a generous walk-in closet, and a remodeled en-suite bathroom with a soaking tub for the ultimate retreat. The versatile lower level offers endless possibilities: use it as a home gym, playroom, den, office, theater room, or an additional bedroom. It opens to a fully fenced backyard—perfect for al fresco gatherings, pets, or simply enjoying the outdoors in peace and privacy. A freshly painted one-car garage with a private driveway makes parking effortless. Enjoy the vibrant Forest Heights lifestyle with neighborhood parks, playgrounds, and access to miles of Forest Park trails just moments away. Close to local favorites like Jim & Patty’s Coffee, Pizzicato, and Hero’s Deli—or take a short drive to downtown Portland for work or play. Pet-friendly with no weight restrictions and no rental cap, this townhome is an excellent option whether you're buying to live in or as an investment opportunity. Home Energy Score is an 8! Don’t miss your chance to live in this highly sought-after community—schedule your showing today! [Home Energy Score = 8. HES Report at https://rpt.greenbuildingregistry.com/hes/OR10196634]
Property Details | ||
|---|---|---|
| Price | $439,000 | |
| Bedrooms | 3 | |
| Full Baths | 2 | |
| Total Baths | 2 | |
| Property Style | Townhouse | |
| Stories | 3 | |
| Features | GarageDoorOpener,HighCeilings,Laundry,LuxuryVinylPlank,LuxuryVinylTile,Skylight,Sprinkler,VaultedCeiling,VinylFloor,WasherDryer | |
| Exterior Features | Fenced,Yard | |
| Year Built | 2002 | |
| Fireplaces | 1 | |
| Subdivision | FOREST HEIGHTS/BROWNSTONES | |
| Roof | Composition | |
| Heating | ForcedAir | |
| Foundation | Slab | |
| Parking Description | Driveway | |
| Parking Spaces | 1 | |
| Garage spaces | 1 | |
| Association Fee | 520 | |
| Association Amenities | MaintenanceGrounds,Water | |
Geographic Data | ||
| Directions | Miller Road to Wilshire Lane. Right onto Kennedy. | |
| County | Multnomah | |
| Latitude | 45.544189 | |
| Longitude | -122.777371 | |
| Market Area | _148 | |
Address Information | ||
| Address | 2865 NW KENNEDY CT | |
| Postal Code | 97229 | |
| City | Portland | |
| State | OR | |
| Country | United States | |
Listing Information | ||
| Listing Office | Keller Williams Sunset Corridor | |
| Listing Agent | Allison Fuller | |
| Terms | Cash,Conventional,FHA,VALoan | |
School Information | ||
| Elementary School | Forest Park | |
| Middle School | West Sylvan | |
| High School | Lincoln | |
MLS® Information | ||
| Days on market | 116 | |
| MLS® Status | Active | |
| Listing Date | Jun 5, 2025 | |
| Listing Last Modified | Sep 29, 2025 | |
| Tax ID | R524102 | |
| Tax Year | 2024 | |
| Tax Annual Amount | 6379 | |
| MLS® Area | _148 | |
| MLS® # | 286032418 | |
Map View
Contact us about this listing
This information is believed to be accurate, but without any warranty.

