View on map Contact us about this listing
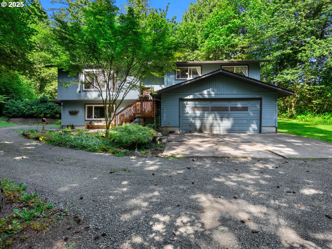
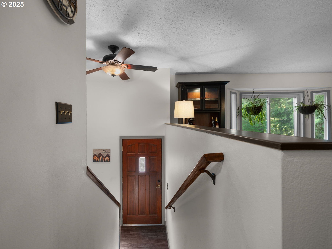
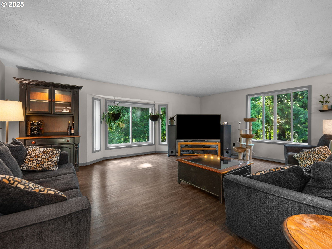
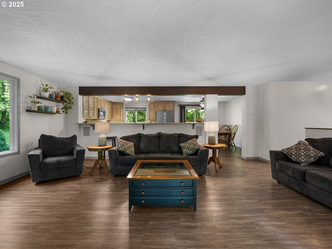
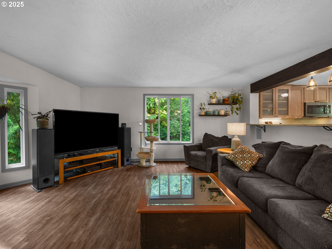
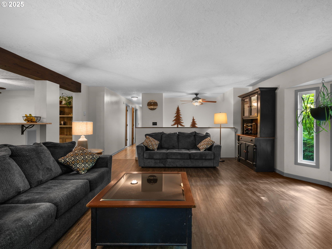
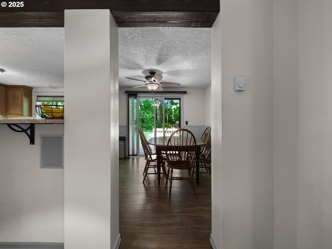
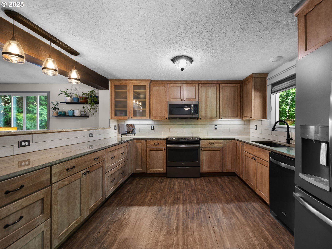
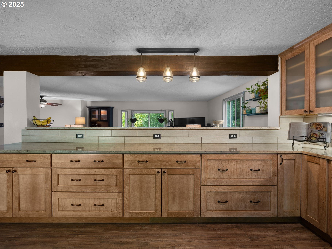
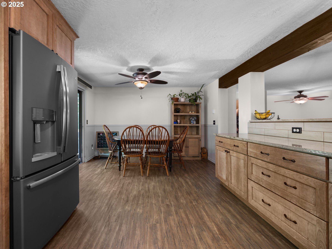
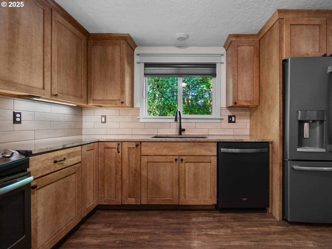
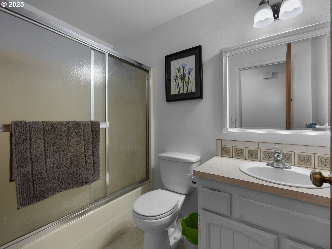
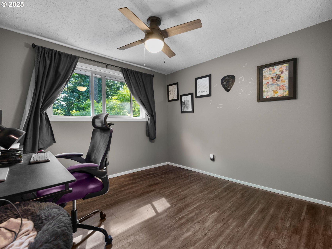
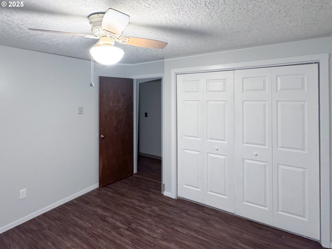
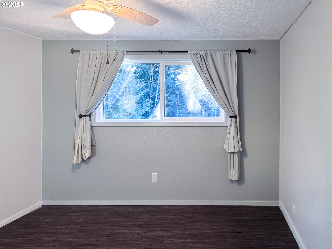
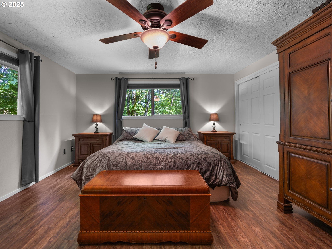
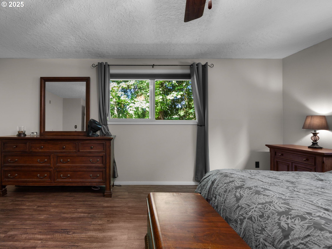
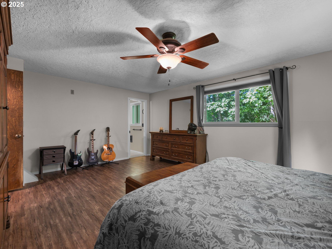
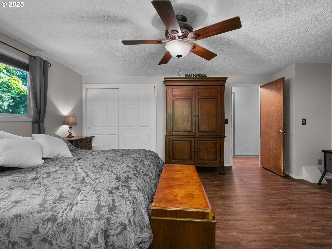
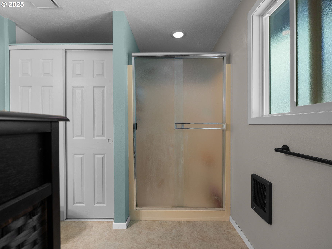
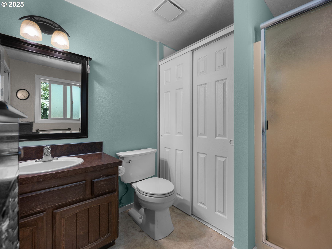
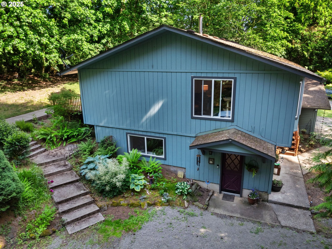
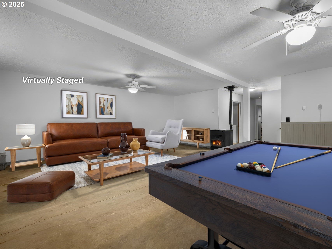
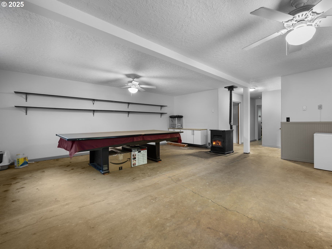
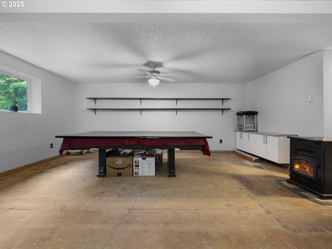
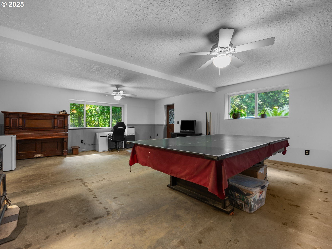
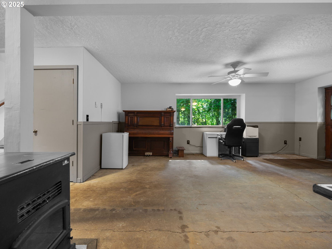
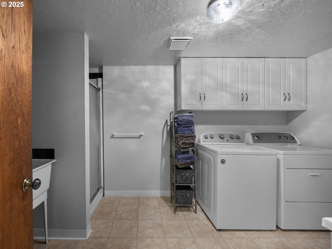
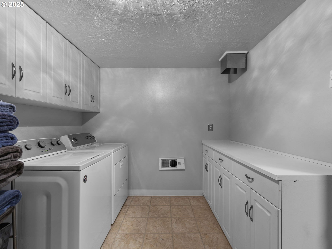
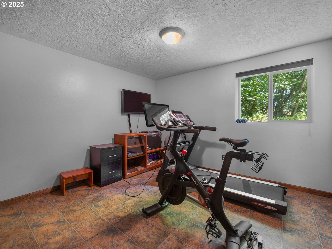
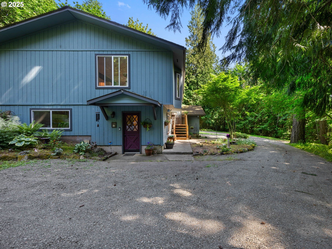
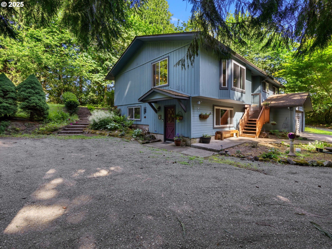
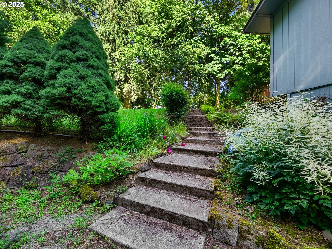
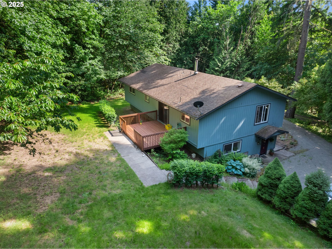
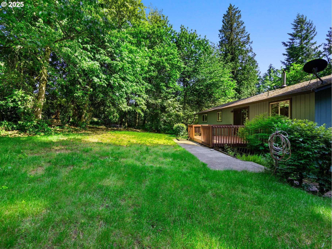
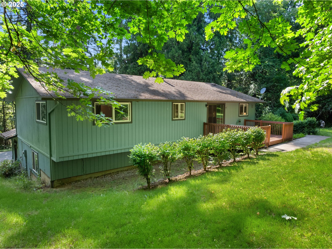
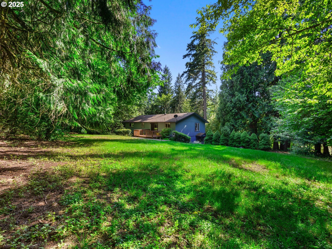
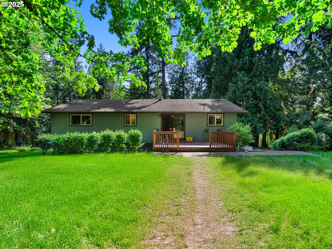
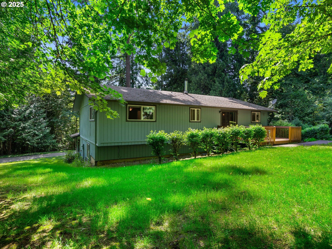
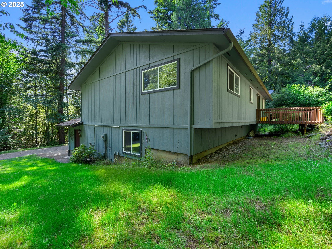
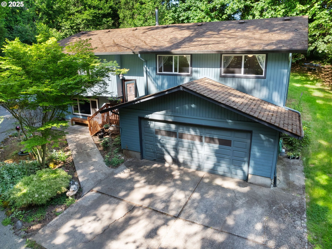
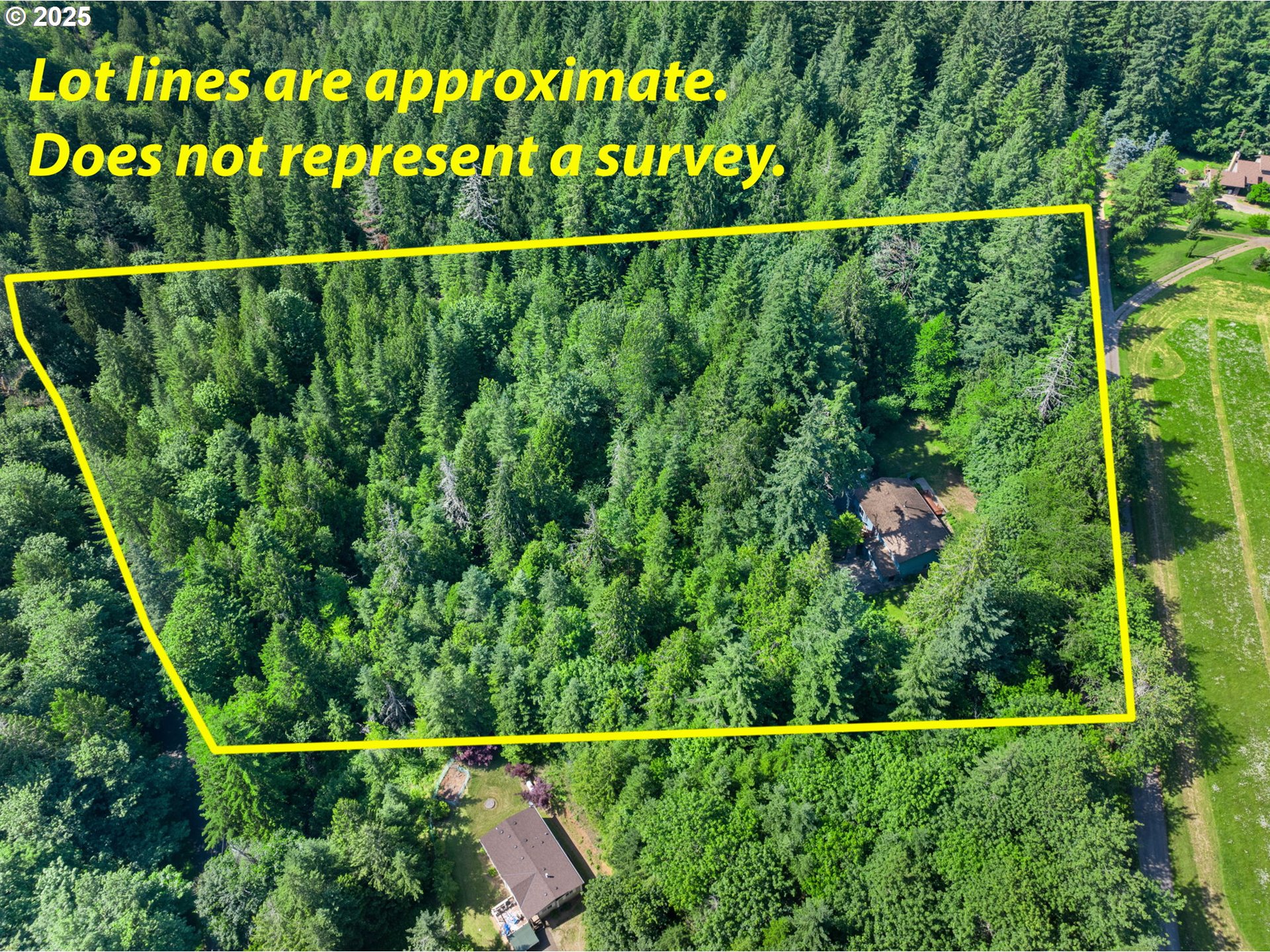
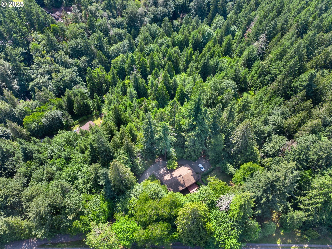
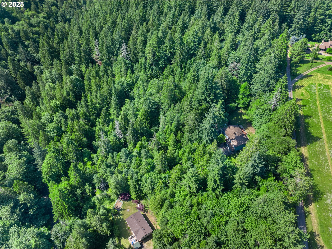
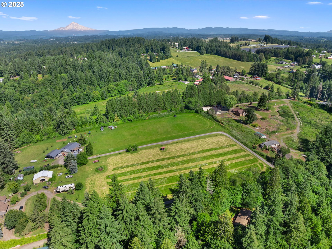
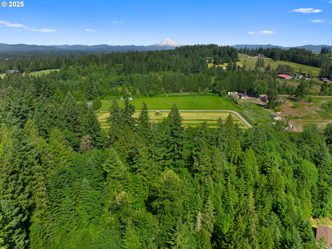
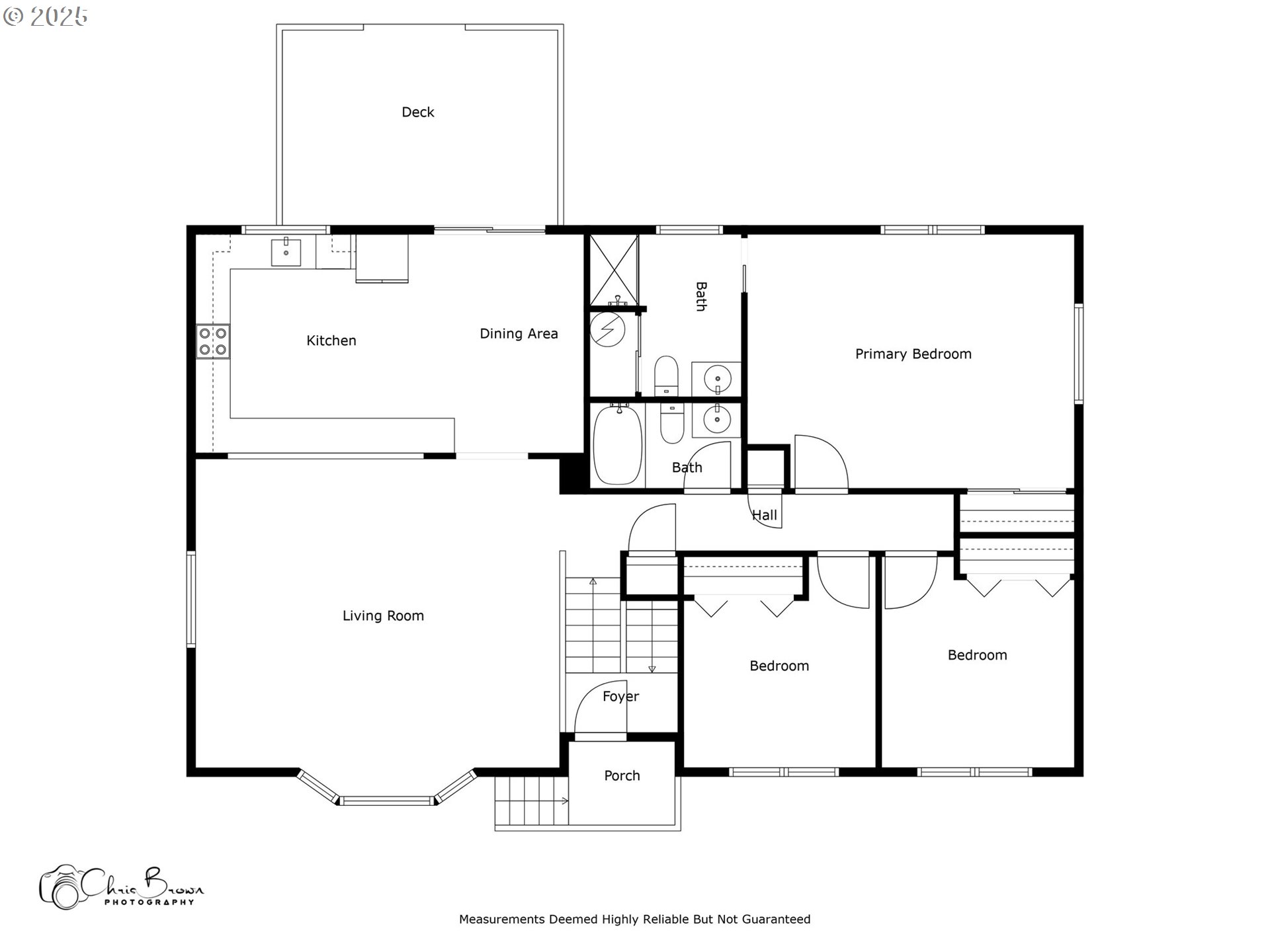
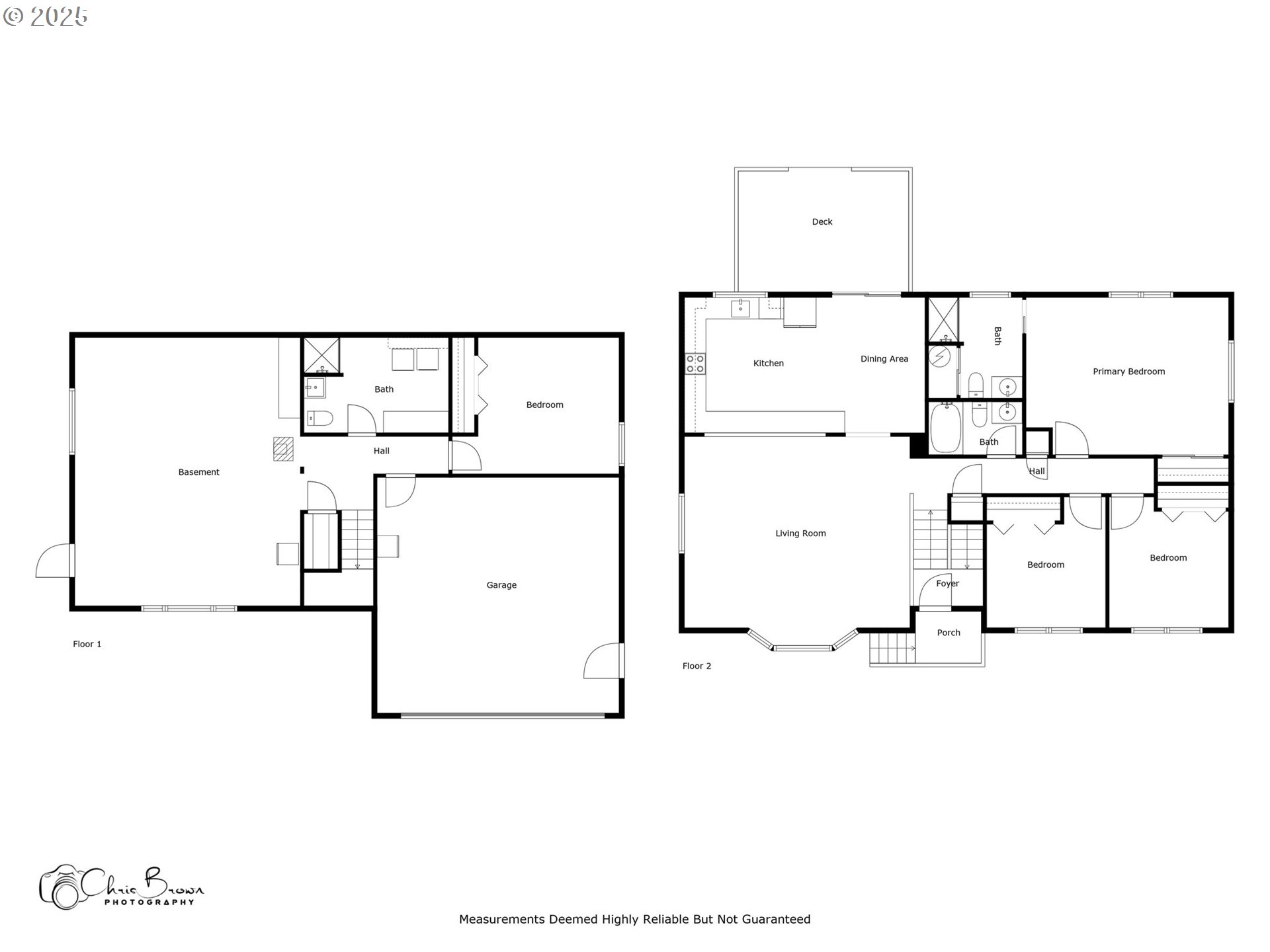
4 Beds
3 Baths
2,531 SqFt
Active
Nestled in nature, this charming two-story home offers the peace and tranquility of country living. Surrounded by mature trees, it's the perfect retreat for those seeking space, comfort, and a connection to the outdoors.The main level features an open-concept floor plan with three bedrooms and two bathrooms. The beautifully remodeled kitchen includes ample cupboard and drawer space, stainless steel appliances, granite countertops, classic subway tile backsplash, and under-cabinet lighting. Just off the dining area, step out onto a spacious deck overlooking the backyard—ideal for summer BBQs and outdoor entertaining.Luxury vinyl flooring flows through the main living areas, complemented by vinyl windows throughout the home for energy efficiency and natural light.The lower level boasts a large bonus room with concrete floors, a cozy pellet stove, and plenty of space for games, hobbies, or relaxing. A pool table in excellent condition is included at the seller's discretion. The fourth bedroom, a laundry room, and direct access to the two-car garage complete the lower level. Outdoors, enjoy quiet evenings around the fire pit near the garden area or explore the potential to build your dream shop. This property offers space to grow, relax, and enjoy country life to the fullest. There is a space in the back that has its own resources, where a manufactured home was removed. This space offers the potential to build an ADU or add add a new manufactured home on property. Buyer's to do their due diligence.
Property Details | ||
|---|---|---|
| Price | $824,900 | |
| Bedrooms | 4 | |
| Full Baths | 3 | |
| Total Baths | 3 | |
| Property Style | Stories2,Split | |
| Acres | 4.79 | |
| Stories | 2 | |
| Features | ConcreteFloor,Laundry,LuxuryVinylPlank,VinylFloor | |
| Exterior Features | Deck,Garden,Yard | |
| Year Built | 1978 | |
| Roof | Composition | |
| Heating | Ceiling,PelletStove | |
| Foundation | ConcretePerimeter | |
| Lot Description | Private,PrivateRoad,Sloped,Trees,Wooded | |
| Parking Description | Driveway | |
| Parking Spaces | 2 | |
| Garage spaces | 2 | |
Geographic Data | ||
| Directions | From Gresham Hwy 26, right on Kelso, left on Tickle Creek Rd to property | |
| County | Clackamas | |
| Latitude | 45.39892 | |
| Longitude | -122.354988 | |
| Market Area | _145 | |
Address Information | ||
| Address | 17222 SE TICKLE CREEK RD | |
| Postal Code | 97009 | |
| City | Boring | |
| State | OR | |
| Country | United States | |
Listing Information | ||
| Listing Office | John L. Scott Sandy | |
| Listing Agent | Daniel Teune | |
| Terms | Cash,Conventional,FHA,VALoan | |
School Information | ||
| Elementary School | Naas | |
| Middle School | Boring | |
| High School | Sandy | |
MLS® Information | ||
| Days on market | 42 | |
| MLS® Status | Active | |
| Listing Date | Jun 5, 2025 | |
| Listing Last Modified | Jul 17, 2025 | |
| Tax ID | 00672588 | |
| Tax Year | 2024 | |
| Tax Annual Amount | 4255 | |
| MLS® Area | _145 | |
| MLS® # | 185430753 | |
Map View
Contact us about this listing
This information is believed to be accurate, but without any warranty.

