View on map Contact us about this listing
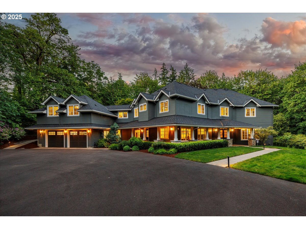
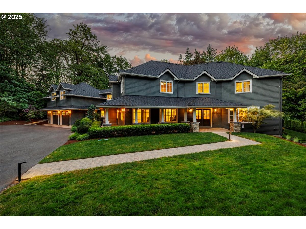
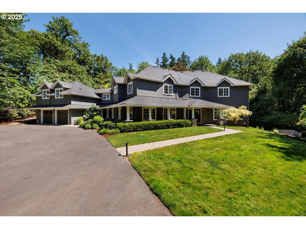
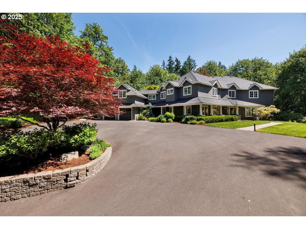
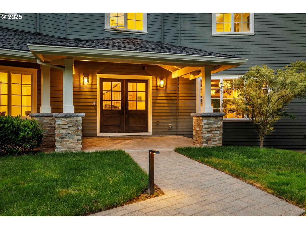
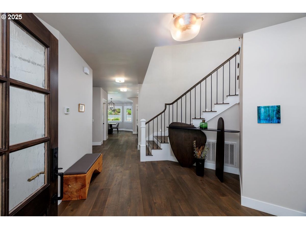
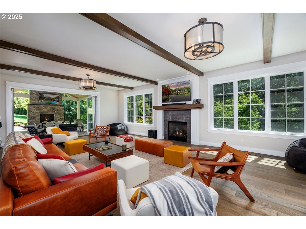
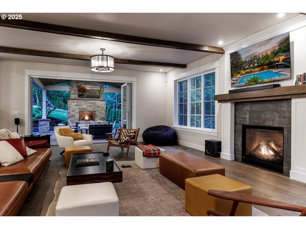
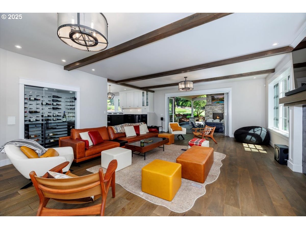
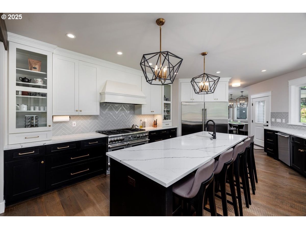
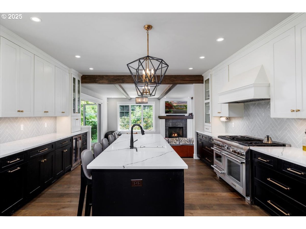
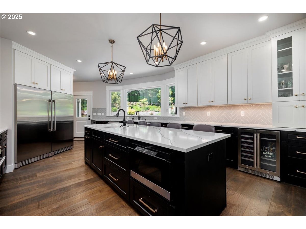
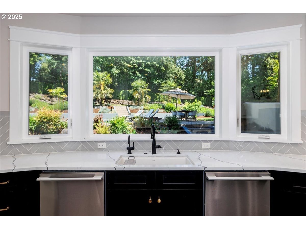
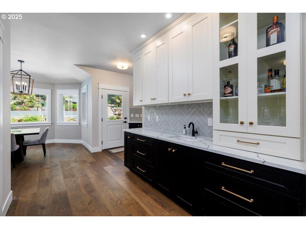
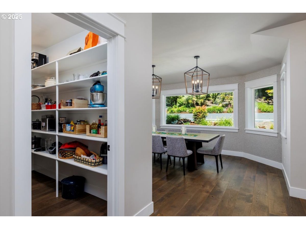
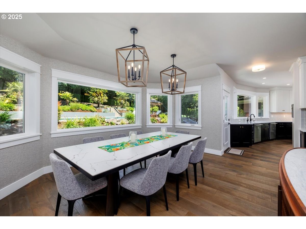
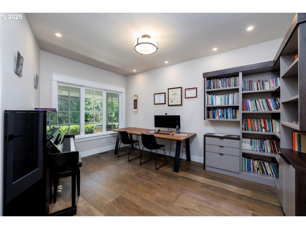
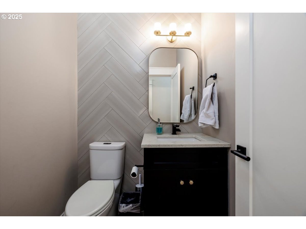
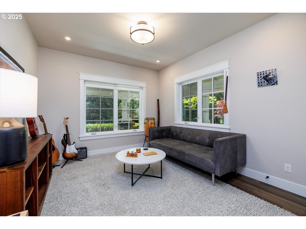
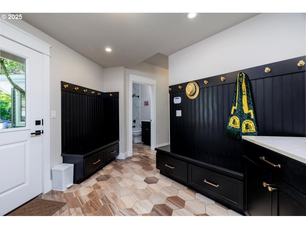
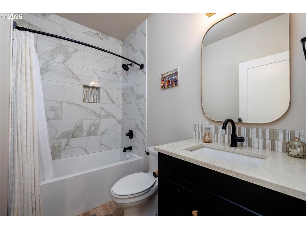
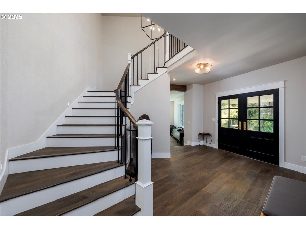
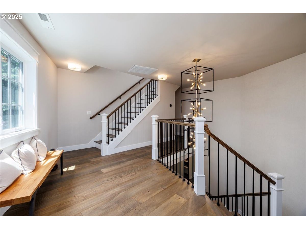
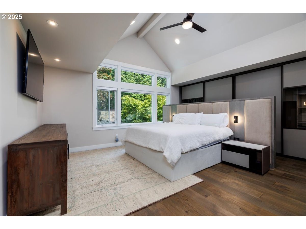
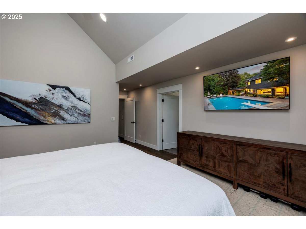
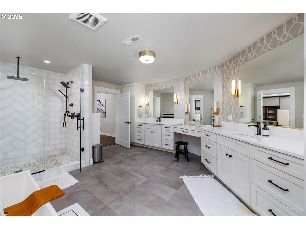
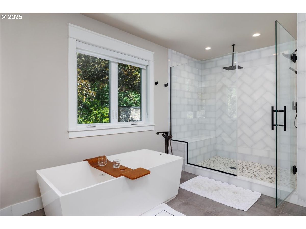
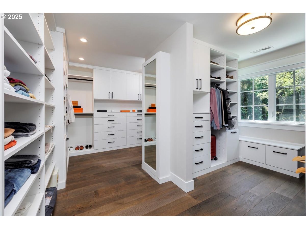
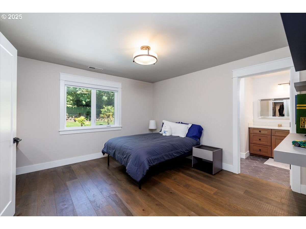
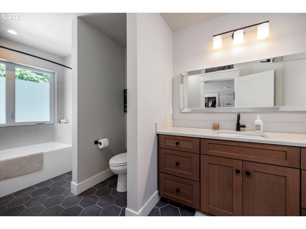
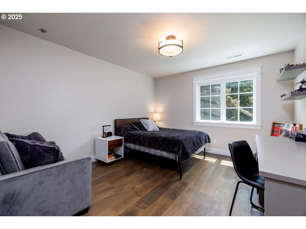
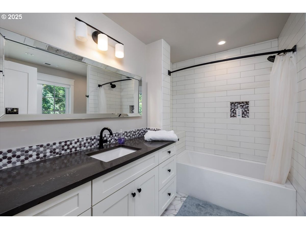
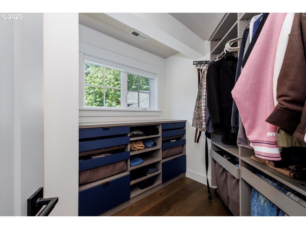
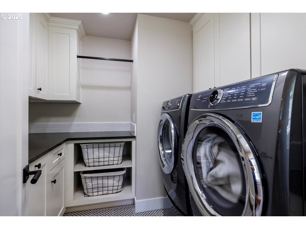
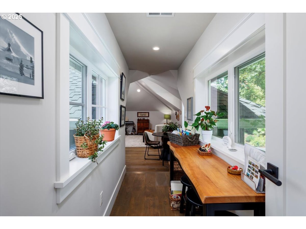
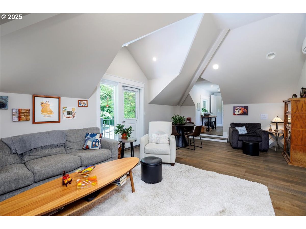
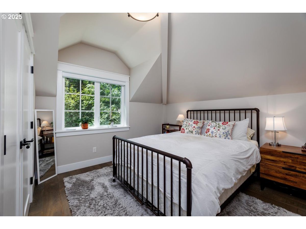
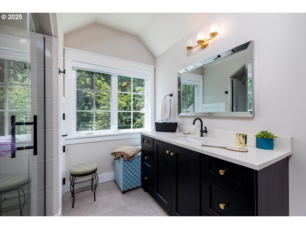
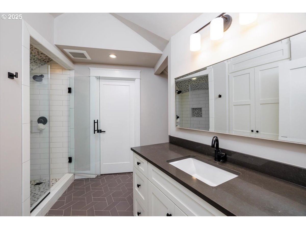
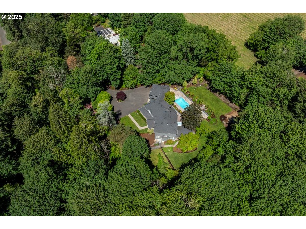
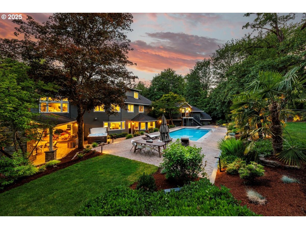
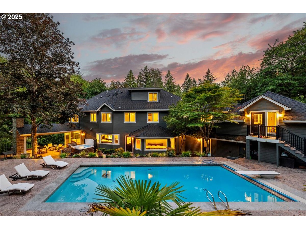
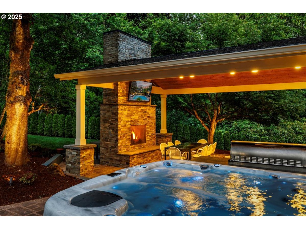
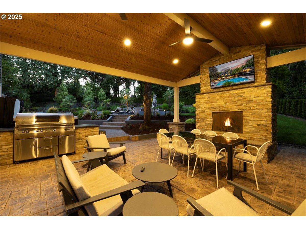
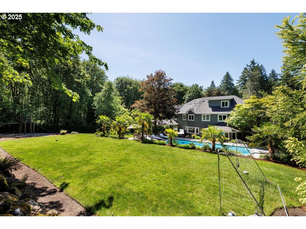
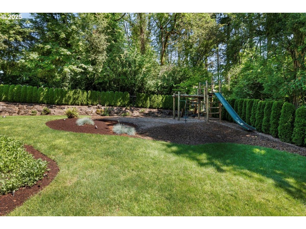
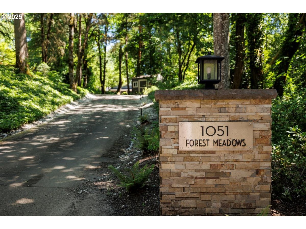
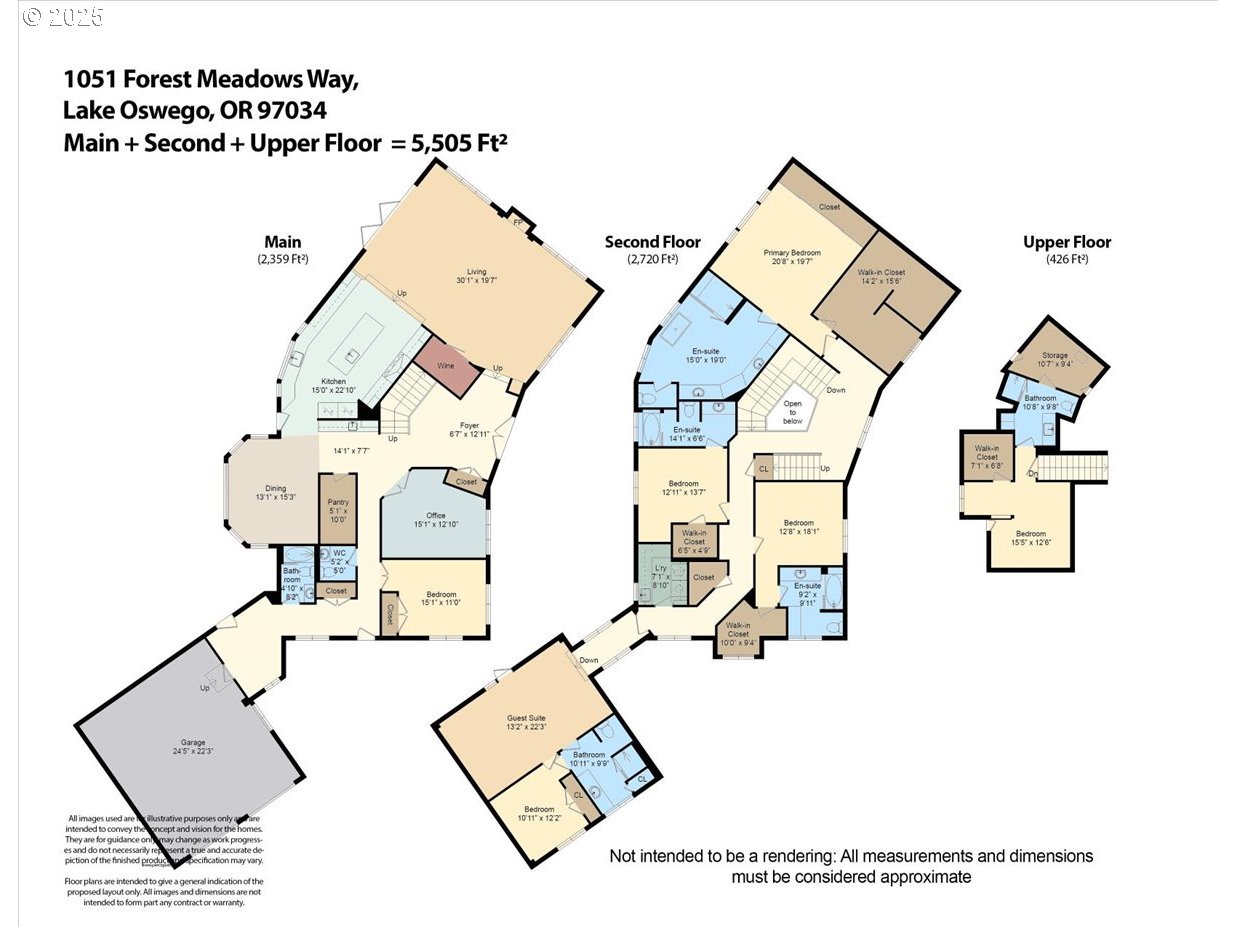
6 Beds
7 Baths
5,505 SqFt
Active
Nestled within the lush surroundings of Tryon Creek, this stunning estate in Forest Highlands offers a rare blend of luxury, privacy, and effortless entertaining. Thoughtfully designed and extensively remodeled in 2021, this home features six bedrooms, an expansive primary suite, an office, and a floor plan catering to comfortable living and memorable celebrations.High-end finishes and smart technology elevate every space, from the chef’s kitchen with premium appliances to the elegant interiors warmed by a gas fireplace. Outside, the entertainer’s dream unfolds with a BBQ, fireplace, and sparkling pool, along with a sports court perfect for pickleball tournaments and active recreation—all creating an ideal setting for relaxation and hosting. This exceptional property also offers multigenerational living options, ensuring flexibility and comfort.
Property Details | ||
|---|---|---|
| Price | $4,300,000 | |
| Bedrooms | 6 | |
| Full Baths | 6 | |
| Half Baths | 1 | |
| Total Baths | 7 | |
| Property Style | CustomStyle,Traditional | |
| Lot Size | 90,487 | |
| Acres | 2.08 | |
| Stories | 3 | |
| Features | Floor3rd,CentralVacuum,GarageDoorOpener,HardwoodFloors,HeatedTileFloor,HighCeilings,Quartz,SeparateLivingQuartersApartmentAuxLivingUnit,SoakingTub,SoundSystem,Sprinkler,TileFloor,VaultedCeiling,WasherDryer,WoodFloors | |
| Exterior Features | AthleticCourt,BasketballCourt,BuiltinBarbecue,CoveredPatio,Fenced,FreeStandingHotTub,GasHookup,InGroundPool,OutdoorFireplace,PrivateRoad,Sprinkler,TennisCourt,Yard | |
| Year Built | 1982 | |
| Fireplaces | 2 | |
| Subdivision | Forest Highlands | |
| Roof | Composition | |
| Heating | ForcedAir90 | |
| Foundation | ConcretePerimeter | |
| Accessibility | GarageonMain,MainFloorBedroomBath,NaturalLighting | |
| Lot Description | Cul_de_sac,GentleSloping,GreenBelt,Private,Seasonal,Trees | |
| Parking Description | Driveway | |
| Parking Spaces | 2 | |
| Garage spaces | 2 | |
Geographic Data | ||
| Directions | Knaus RD to Forest Meadows Way at the end of the cul-de-sac | |
| County | Clackamas | |
| Latitude | 45.432544 | |
| Longitude | -122.686193 | |
| Market Area | _147 | |
Address Information | ||
| Address | 1051 FOREST MEADOWS WAY | |
| Postal Code | 97034 | |
| City | LakeOswego | |
| State | OR | |
| Country | United States | |
Listing Information | ||
| Listing Office | Coldwell Banker Bain | |
| Listing Agent | Sydney Jacobs | |
| Terms | Cash,Conventional | |
| Virtual Tour URL | https://vimeo.com/1090330440 | |
School Information | ||
| Elementary School | Forest Hills | |
| Middle School | Lake Oswego | |
| High School | Lake Oswego | |
MLS® Information | ||
| Days on market | 118 | |
| MLS® Status | Active | |
| Listing Date | Jun 6, 2025 | |
| Listing Last Modified | Oct 2, 2025 | |
| Tax ID | 00199528 | |
| Tax Year | 2024 | |
| Tax Annual Amount | 30198 | |
| MLS® Area | _147 | |
| MLS® # | 775433678 | |
Map View
Contact us about this listing
This information is believed to be accurate, but without any warranty.

