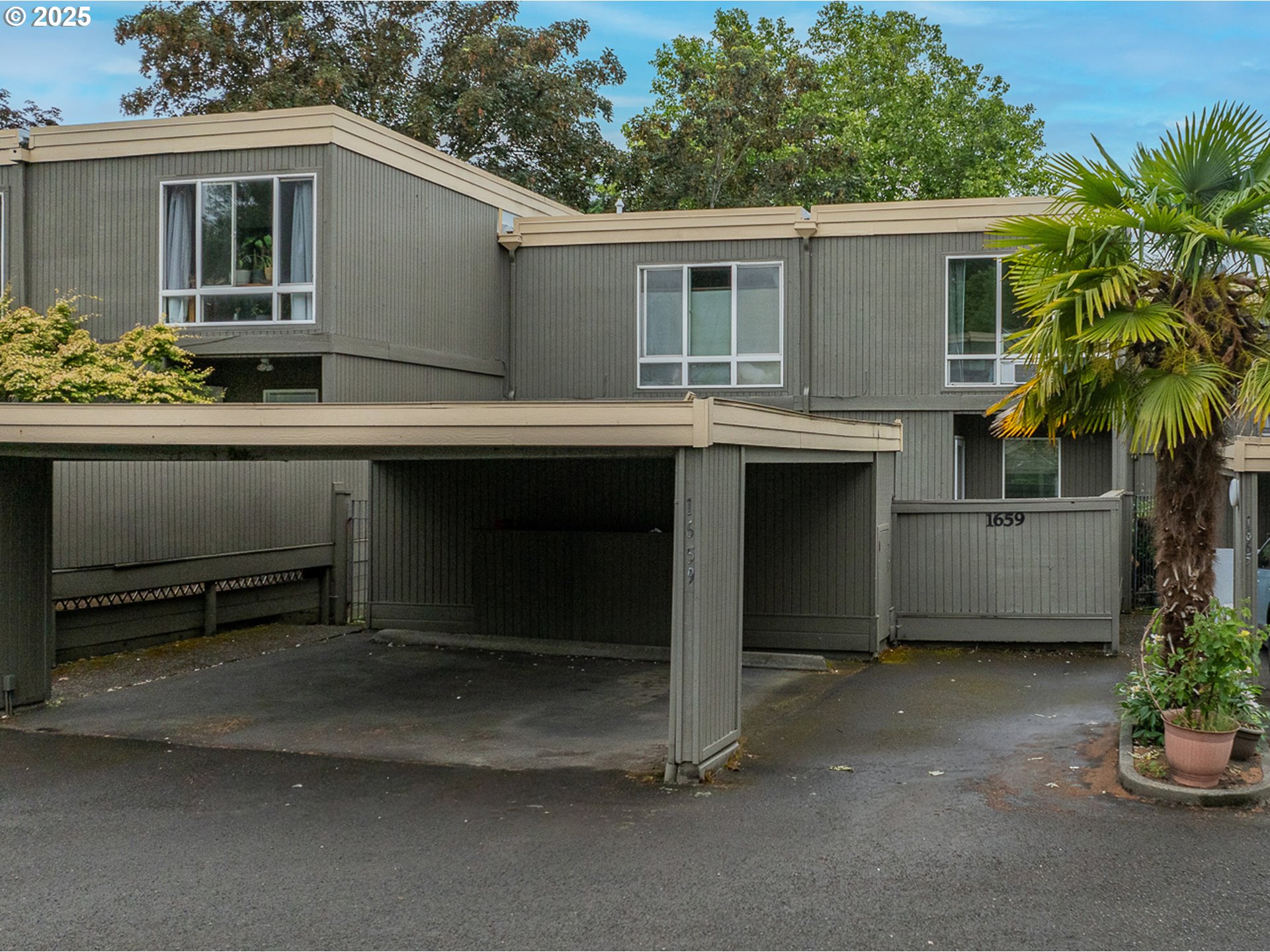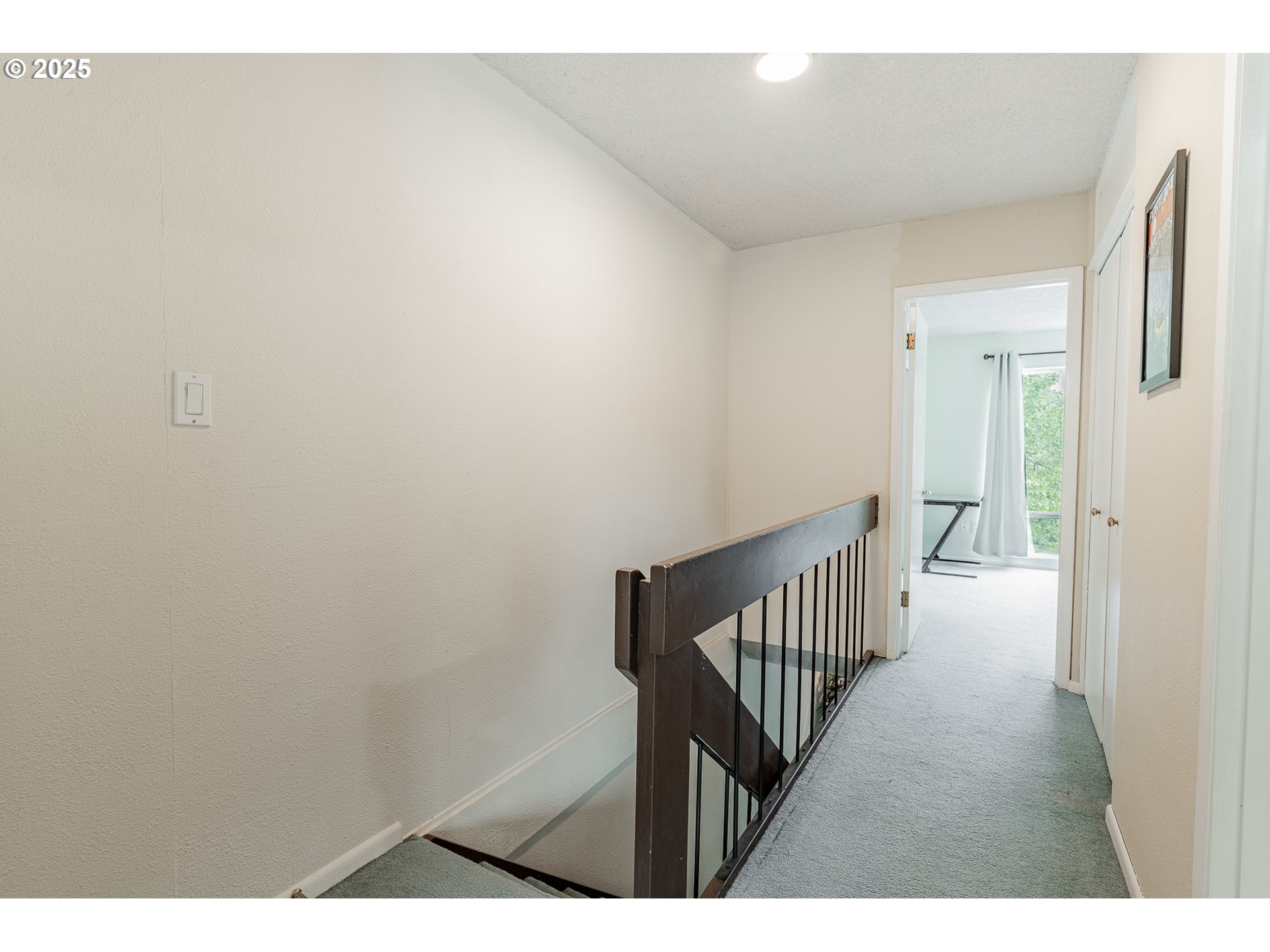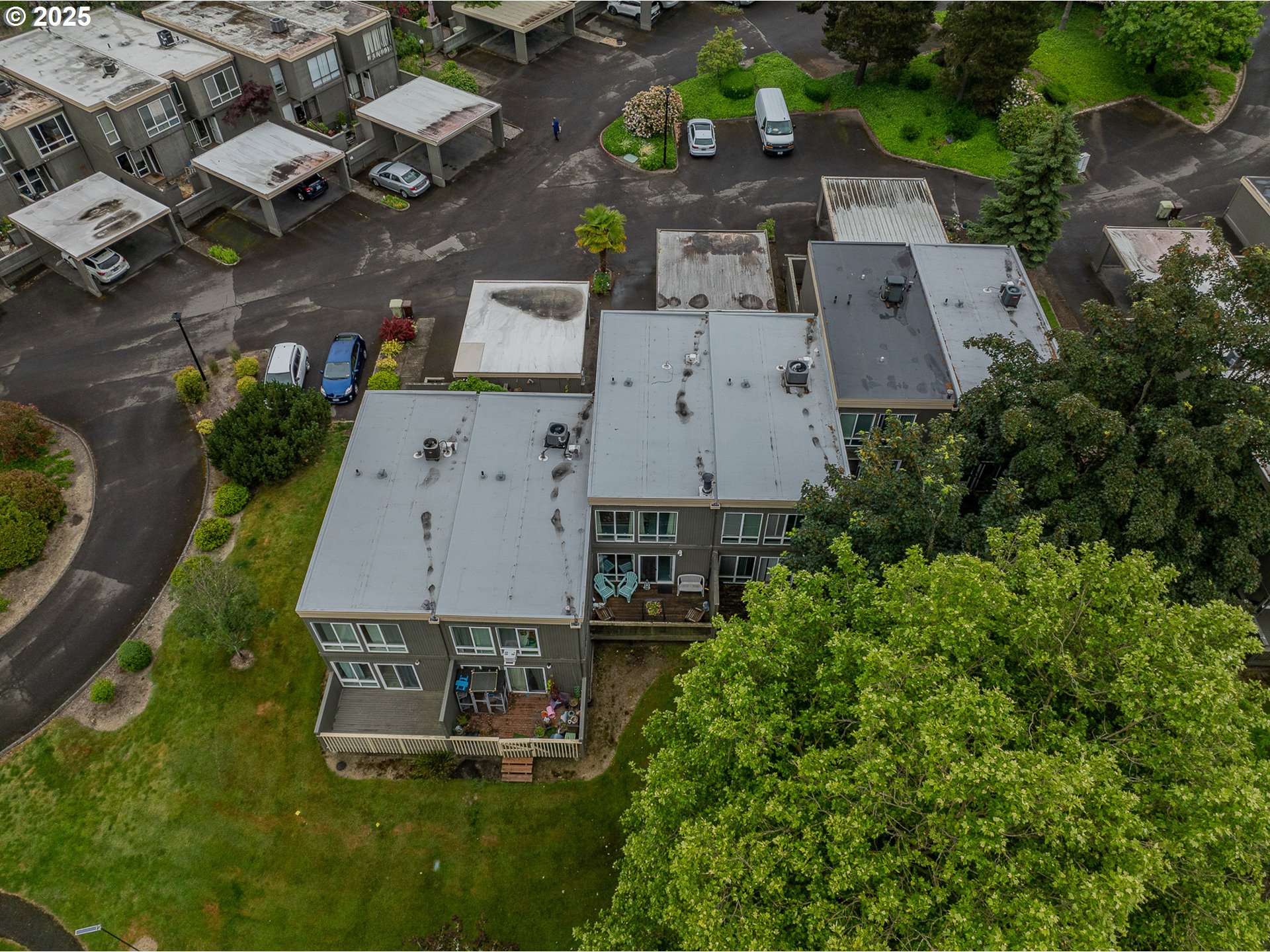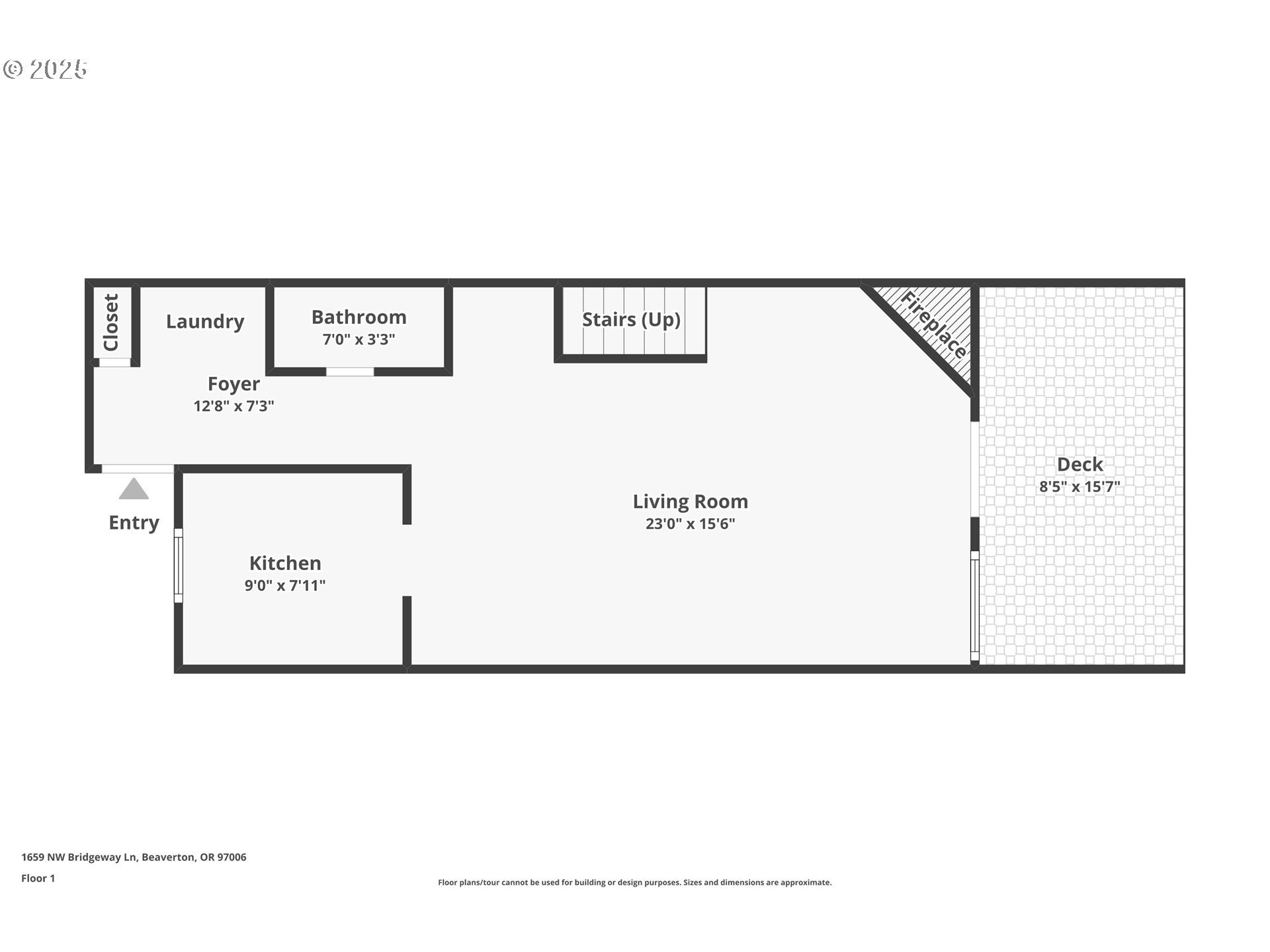View on map Contact us about this listing








































2 Beds
2 Baths
1,120 SqFt
Active
Discover the charm and potential of this 2-bedroom, 1.5-bath townhome in the heart of sought-after Tanasbourne. With solid bones, a thoughtful layout, and endless possibilities for personalization, this home is a rare find in today’s competitive market. Step through the gated entrance into your private front yard, perfect for a cozy seating area or garden retreat. Inside, the smart floor plan flows effortlessly from the galley-style kitchen offering ample cabinetry and storage, to a warm living space with a fireplace and sliding doors leading to a spacious deck. The open staircase design adds a modern touch while enhancing the light, airy feel throughout. Sunlight pours through large windows, especially in the bedrooms, creating a bright and inviting atmosphere. The oversized primary suite offers a relaxing escape at the end of the day, complete with generous space and comfort. You'll also appreciate practical touches like an in-unit laundry area near the entry, abundant closet space, and a one car carport that shields your vehicles from the Oregon weather—or doubles as covered space for weekend projects. Plus, there's ample guest parking for when friends and family visit. Move-in ready with a strong foundation, this home offers the flexibility to update at your own pace while enjoying all the benefits of a vibrant, well-connected community. Located just minutes from shopping, dining, parks, and major employers, this Tanasbourne gem combines convenience, comfort, and potential—all in one.
Property Details | ||
|---|---|---|
| Price | $200,000 | |
| Bedrooms | 2 | |
| Full Baths | 1 | |
| Half Baths | 1 | |
| Total Baths | 2 | |
| Property Style | Contemporary | |
| Stories | 2 | |
| Features | Laundry,TileFloor,WalltoWallCarpet,WasherDryer | |
| Exterior Features | Deck,Patio,Porch,Yard | |
| Year Built | 1974 | |
| Fireplaces | 1 | |
| Roof | Composition | |
| Heating | ForcedAir | |
| Lot Description | Level | |
| Parking Description | Carport,OffStreet | |
| Parking Spaces | 1 | |
| Garage spaces | 1 | |
| Association Fee | 584 | |
| Association Amenities | Commons,Insurance,Management,Pool,RecreationFacilities,TennisCourt | |
Geographic Data | ||
| Directions | 185th or Cornell to Tanasbrook Cir to Bridgeway Ln | |
| County | Washington | |
| Latitude | 45.531577 | |
| Longitude | -122.864437 | |
| Market Area | _150 | |
Address Information | ||
| Address | 1659 NW BRIDGEWAY LN | |
| Postal Code | 97006 | |
| City | Beaverton | |
| State | OR | |
| Country | United States | |
Listing Information | ||
| Listing Office | Opt | |
| Listing Agent | Greg Lawler | |
| Terms | Cash | |
| Virtual Tour URL | https://mls.ricoh360.com/1ef0e1d8-251b-43af-869e-14e2f8aced7b | |
School Information | ||
| Elementary School | McKinley | |
| Middle School | Five Oaks | |
| High School | Westview | |
MLS® Information | ||
| Days on market | 118 | |
| MLS® Status | Active | |
| Listing Date | Jun 6, 2025 | |
| Listing Last Modified | Oct 2, 2025 | |
| Tax ID | R619753 | |
| Tax Year | 2024 | |
| Tax Annual Amount | 2785 | |
| MLS® Area | _150 | |
| MLS® # | 190268897 | |
Map View
Contact us about this listing
This information is believed to be accurate, but without any warranty.

