View on map Contact us about this listing
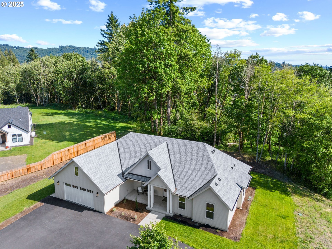
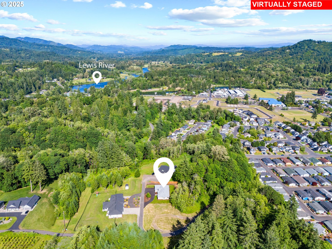
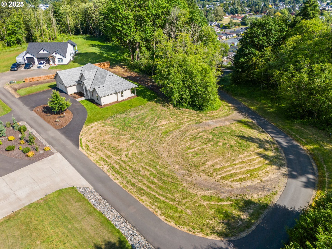
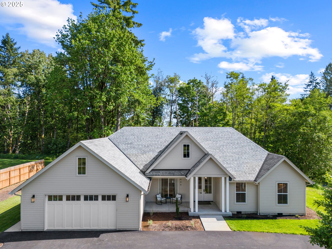
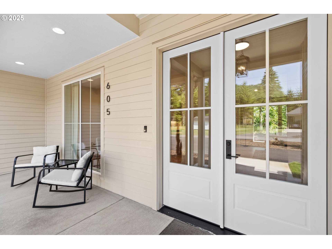
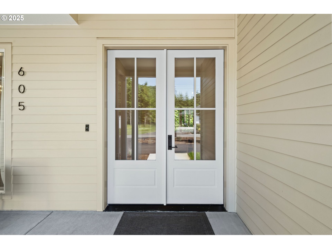
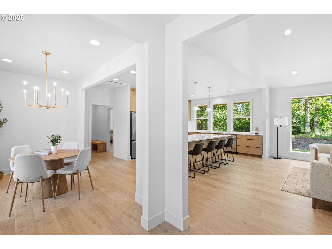
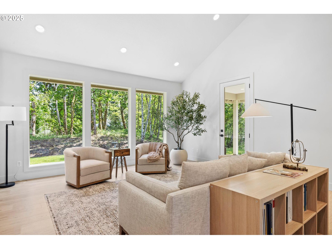
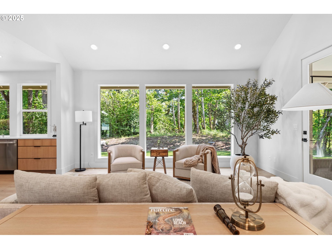
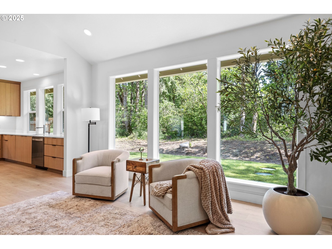
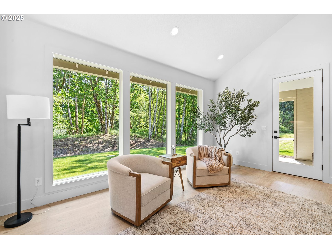
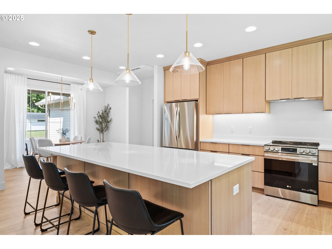
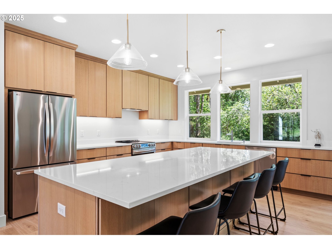
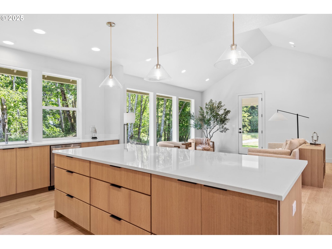
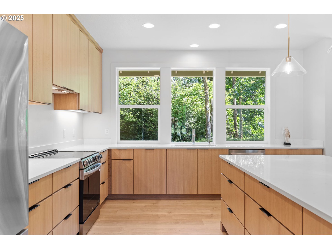
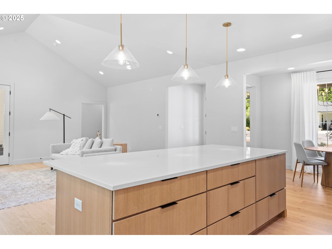
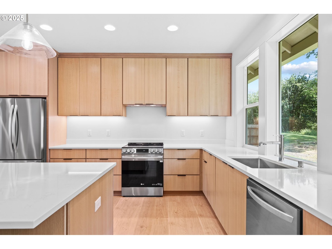
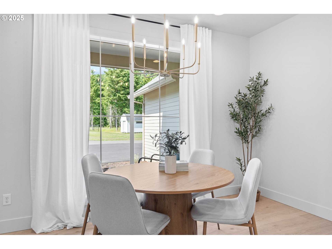
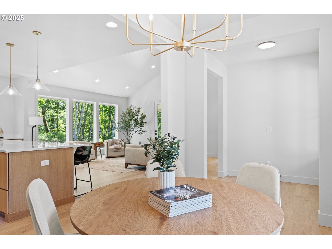
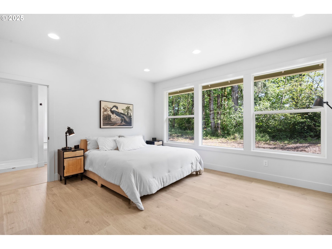
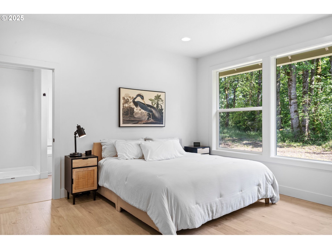
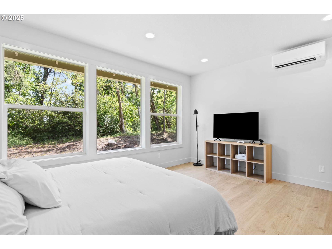
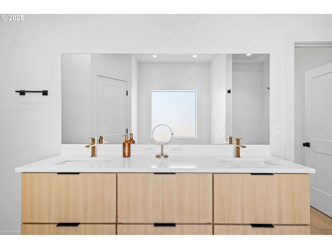
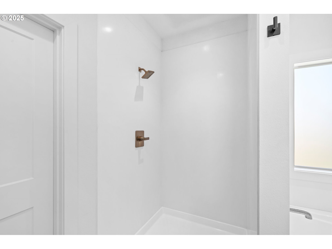
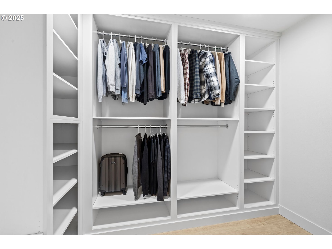
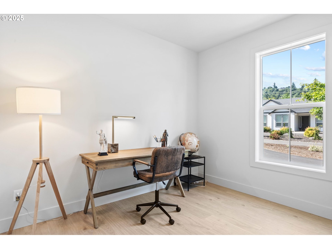
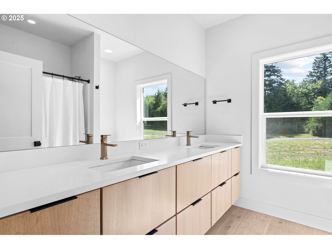
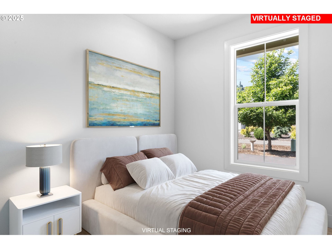
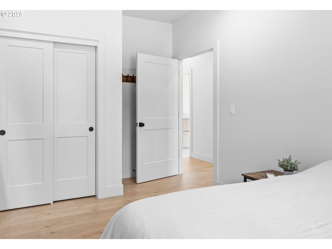
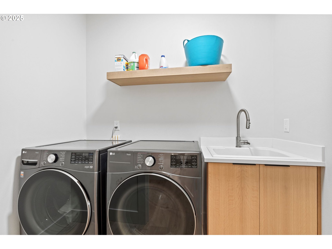
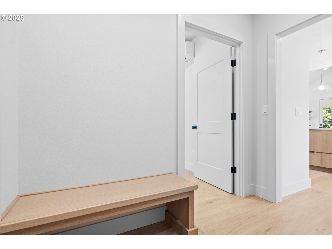
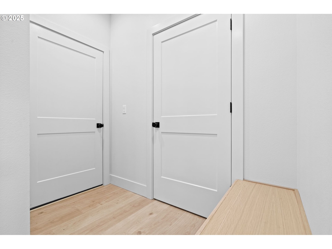
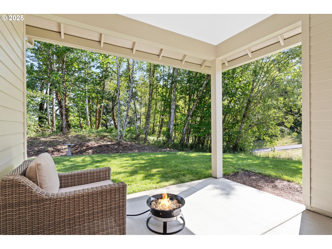
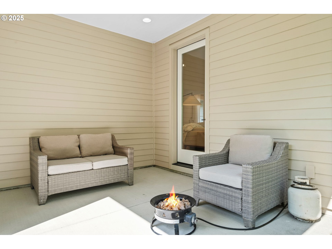
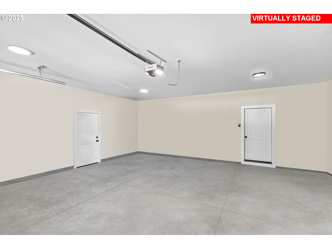
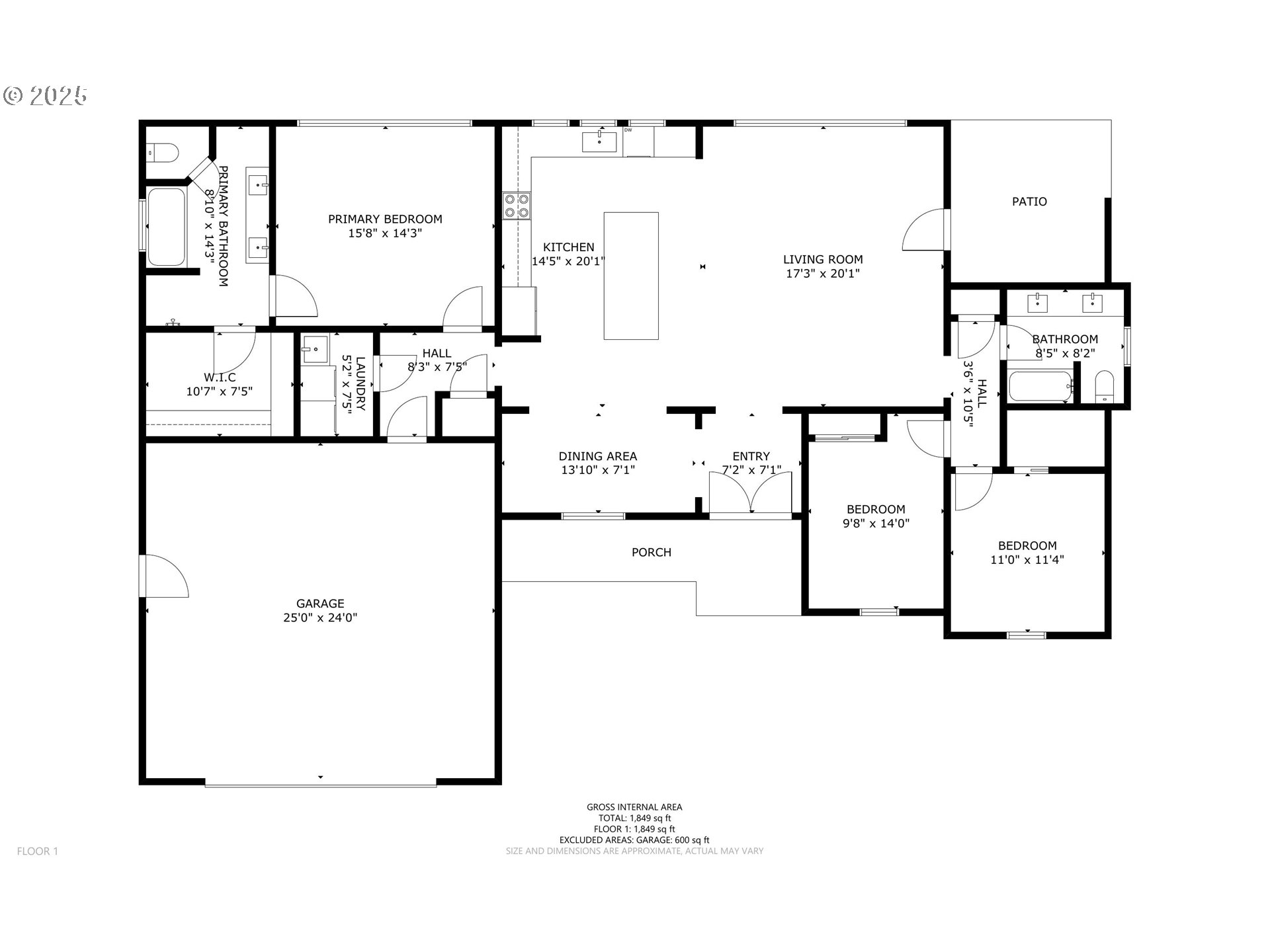
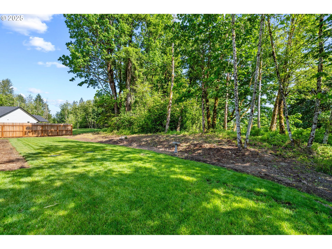
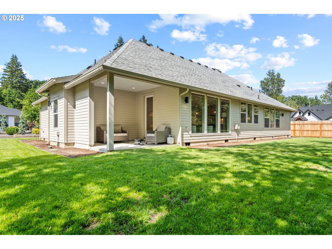
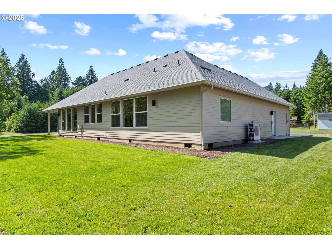
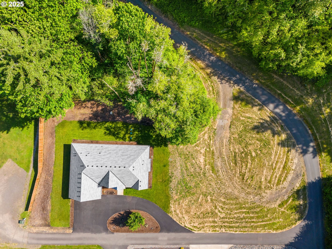
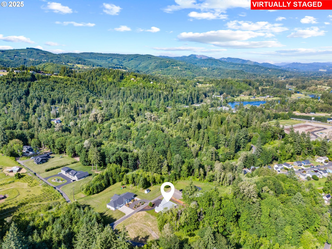
3 Beds
2 Baths
1,875 SqFt
Active
The Best of Town & Country! Acreage, Xfinity Internet and just a few minutes to shopping and freeway! A private, tree-lined drive takes you from a pleasant residential street to an exclusive neighborhood of mini estates. This beautiful custom home was recently completed for the owner. It offers thoughtful design, quality craftsmanship and the comfort of modern living. Step through the striking double-door glass entry into a spacious great room with soaring ceilings and abundant natural light. The two-chef kitchen is gorgeous featuring Northwoods custom cabinetry, a smart range with convection oven and a seamless connection to the open living and dining areas—perfect for everyday life and entertaining alike. The private owners' wing is a luxurious retreat, complete with a spacious bedroom, large dressing room, and extra-long soaking tub. The secondary bedrooms are tucked away in a separate wing, offering privacy for all. The oversized 2-door garage provides the floor space of a 3-car garage—plenty of room for vehicles, tools, or hobby space – and is equipped with an EV charger and smart cameras. Enjoy the outdoors year-round with a large covered front porch and a covered back patio that opens to a very private backyard. The area around the house is nicely landscaped and irrigated with sprinklers and drip lines. This totally charming home features a circular driveway and there is a separate driveway access which can be utilized when you build the shop of your dreams. Other highlights include private well and septic systems for exceptional utility savings, and a serene setting that invites peace and quiet. We welcome your visit!
Property Details | ||
|---|---|---|
| Price | $825,000 | |
| Bedrooms | 3 | |
| Full Baths | 2 | |
| Total Baths | 2 | |
| Property Style | Stories1,Ranch | |
| Acres | 3.33 | |
| Stories | 1 | |
| Features | GarageDoorOpener,HighSpeedInternet,LuxuryVinylPlank,LuxuryVinylTile,Quartz,SoakingTub,VaultedCeiling,WaterSoftener | |
| Exterior Features | CoveredPatio,Patio,Porch,Sprinkler,Yard | |
| Year Built | 2024 | |
| Roof | Composition | |
| Heating | ENERGYSTARQualifiedEquipment,ForcedAir95Plus,HeatPump | |
| Foundation | ConcretePerimeter | |
| Accessibility | GarageonMain,GroundLevel,MainFloorBedroomBath,MinimalSteps,NaturalLighting,OneLevel,UtilityRoomOnMain,WalkinShower | |
| Lot Description | Cul_de_sac,Level,Private,PrivateRoad | |
| Parking Description | EVReady,RVAccessParking | |
| Parking Spaces | 3 | |
| Garage spaces | 3 | |
Geographic Data | ||
| Directions | Lewis River road, left on gun club, left to road. | |
| County | Cowlitz | |
| Latitude | 45.929787 | |
| Longitude | -122.732128 | |
| Market Area | _81 | |
Address Information | ||
| Address | 605 GUN CLUB RD | |
| Postal Code | 98674 | |
| City | Woodland | |
| State | WA | |
| Country | United States | |
Listing Information | ||
| Listing Office | Berkshire Hathaway HomeServices NW Real Estate | |
| Listing Agent | Fran Brown | |
| Terms | Cash,FHA,USDALoan,VALoan | |
| Virtual Tour URL | https://my.matterport.com/show/?m=7MHtTk9hZuY | |
School Information | ||
| Elementary School | Woodland | |
| Middle School | Woodland | |
| High School | Woodland | |
MLS® Information | ||
| Days on market | 118 | |
| MLS® Status | Active | |
| Listing Date | Jun 6, 2025 | |
| Listing Last Modified | Oct 2, 2025 | |
| Tax ID | 601180309 | |
| Tax Annual Amount | 1057 | |
| MLS® Area | _81 | |
| MLS® # | 281258995 | |
Map View
Contact us about this listing
This information is believed to be accurate, but without any warranty.

