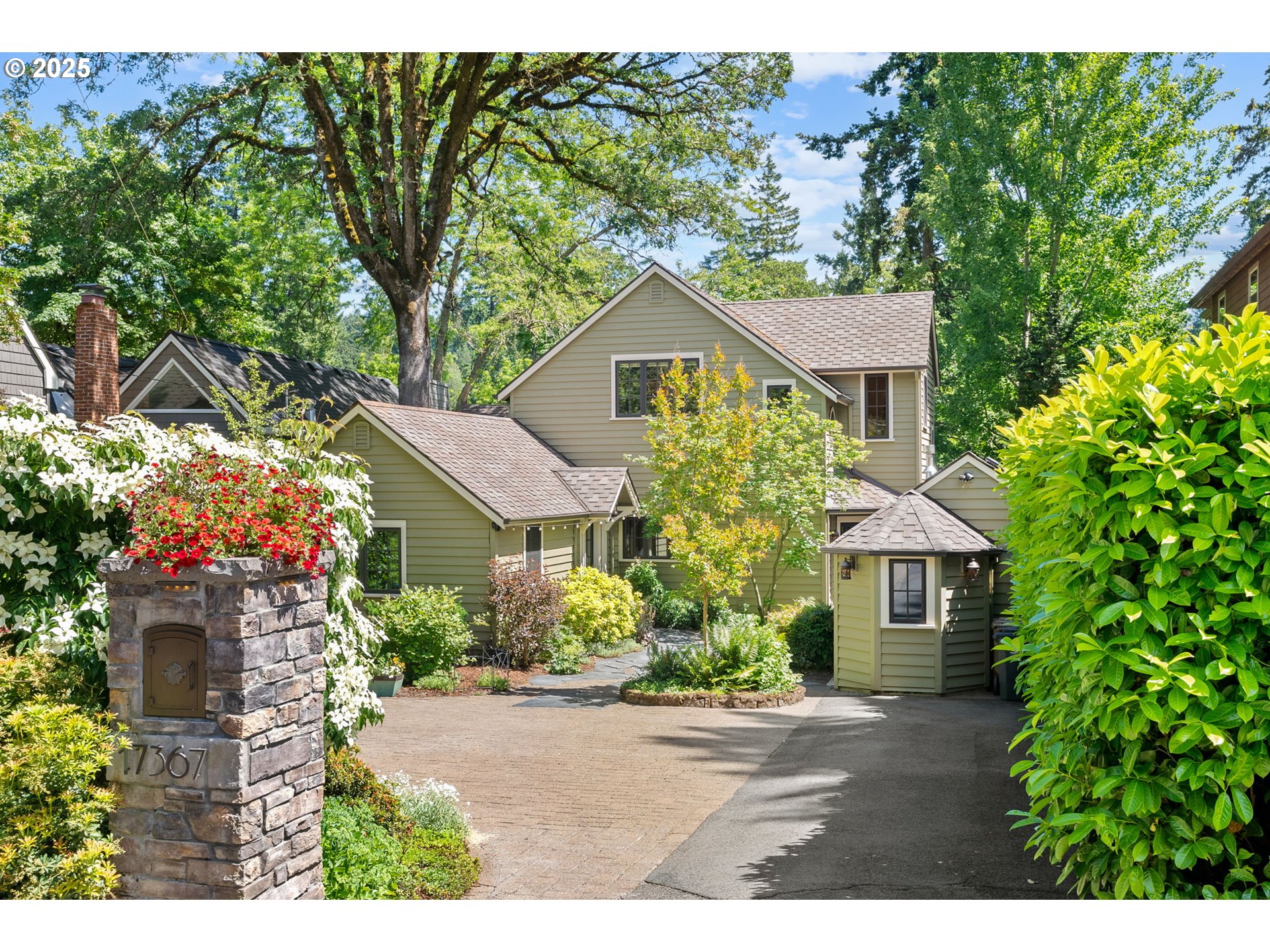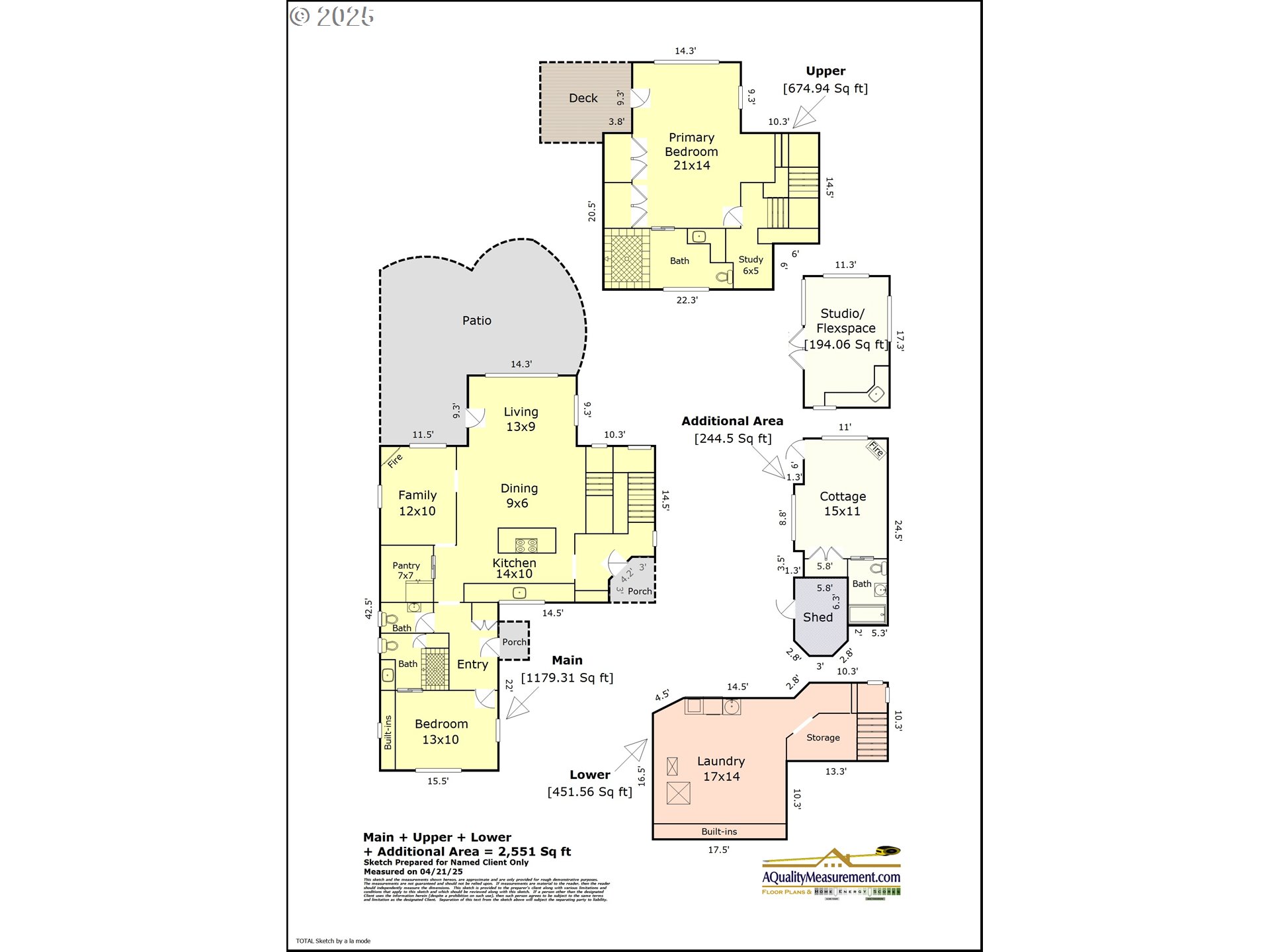View on map Contact us about this listing















































3 Beds
4 Baths
2,551 SqFt
Active
Tucked gracefully above the canal, this one-of-a-kind waterfront residence blends timeless 1930s cottage charm with modern, high-end enhancements. Originally built in 1935, the home underwent an architect-led transformation in 2010 by Susan Collard, known for her sensitive approach to historic remodels, in collaboration with respected local builder Mike Mertes of Britewood Construction.The reimagined design added a second story featuring a serene primary suite with an en-suite bath and a reading nook. The main level was reconfigured to include a second full bathroom.Character was preserved throughout with custom fir trim, built-ins, and carefully matched windows, creating a seamless blend between old and new. The heart of the home—a beautifully designed kitchen with walk-in pantry—was built with both hospitality and heritage in mind. The previously unfinished basement was fully excavated and finished with poured concrete walls and floors—bringing functionality to the lower level.The original garage, previously converted to an office, has been thoughtfully remodeled into an inviting guest suite with its own bathroom. Highlights include a locally crafted metal sink, heated marble tile floors, and a cozy gas fireplace, creating a private retreat with architectural flair.In 2018, an additional detached studio was designed and built at the water’s edge—perfect for art, carpentry, or quiet reflection. A private dock with an electric boat lift was added for effortless access to the lake lifestyle.Lush, layered landscaping and bespoke stonework, created by Rick Hansen of Pacific Garden and Waterworks, frame the property with natural elegance and privacy, completing this truly special lakeside escape. Enjoy boating, canoeing or paddle boarding to the Farmer’s Market, dining lakeside, or catching a movie across the bay. Access to parks, along with nearby coffee shops and markets, makes everyday living feel like a retreat.** EV charger located along parking pad **
Property Details | ||
|---|---|---|
| Price | $2,185,000 | |
| Bedrooms | 3 | |
| Full Baths | 3 | |
| Half Baths | 1 | |
| Total Baths | 4 | |
| Property Style | Cottage,Traditional | |
| Acres | 0.17 | |
| Stories | 3 | |
| Features | HardwoodFloors,HighCeilings,Laundry,ReclaimedMaterial,SolarTube,TileFloor,WasherDryer | |
| Exterior Features | CoveredPatio,Dock,GuestQuarters,OutdoorFireplace,Patio,Sprinkler,ToolShed,Workshop | |
| Year Built | 1935 | |
| Fireplaces | 2 | |
| Roof | Composition | |
| Waterfront | Oswego Lake Canal | |
| Heating | ForcedAir | |
| Foundation | ConcretePerimeter | |
| Lot Description | GentleSloping,Terraced | |
| Parking Description | Driveway,ParkingPad | |
| Association Fee | 2700 | |
Geographic Data | ||
| Directions | LAKEVIEW OR McVEY TO SOUTH SHORE TO CANAL CIRCLE | |
| County | Clackamas | |
| Latitude | 45.401675 | |
| Longitude | -122.715479 | |
| Market Area | _147 | |
Address Information | ||
| Address | 17367 CANAL CIR | |
| Postal Code | 97035 | |
| City | LakeOswego | |
| State | OR | |
| Country | United States | |
Listing Information | ||
| Listing Office | Cascade Hasson Sotheby's International Realty | |
| Listing Agent | Sara Jones-Graham | |
| Terms | Cash,Conventional | |
School Information | ||
| Elementary School | Westridge | |
| Middle School | Lakeridge | |
| High School | Lakeridge | |
MLS® Information | ||
| Days on market | 125 | |
| MLS® Status | Active | |
| Listing Date | Jun 6, 2025 | |
| Listing Last Modified | Oct 9, 2025 | |
| Tax ID | 00322396 | |
| Tax Year | 2024 | |
| Tax Annual Amount | 16111 | |
| MLS® Area | _147 | |
| MLS® # | 606849344 | |
Map View
Contact us about this listing
This information is believed to be accurate, but without any warranty.

