View on map Contact us about this listing
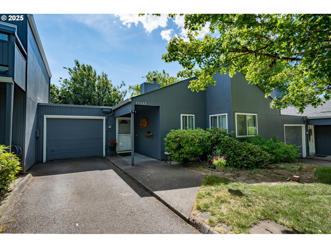
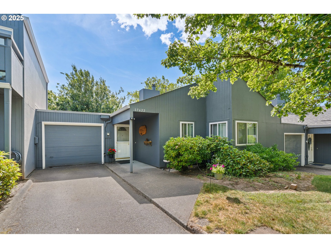
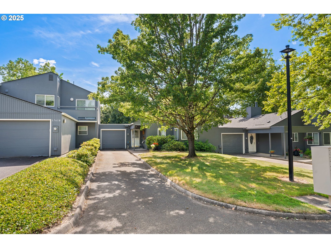
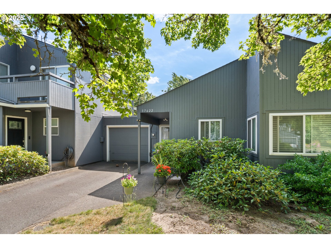
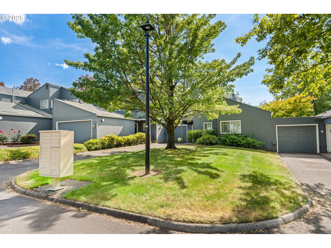
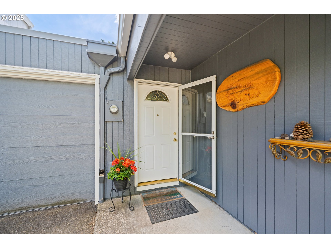
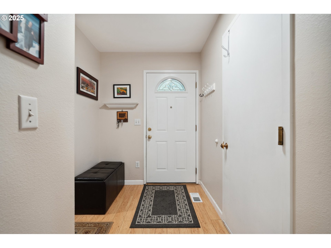
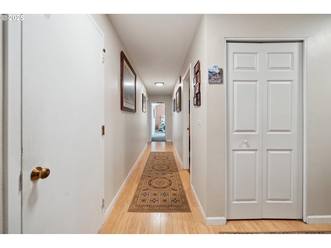
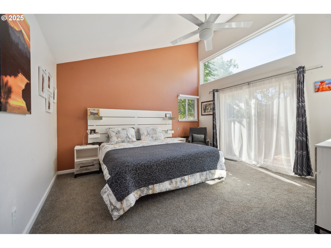
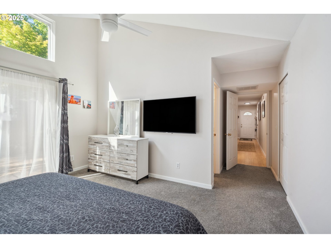
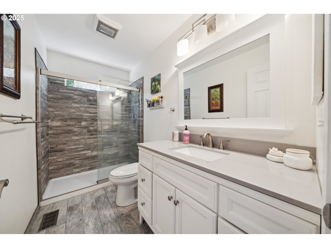
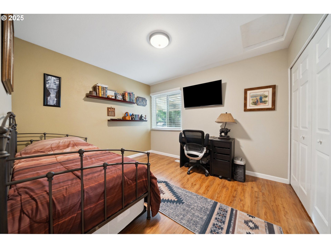
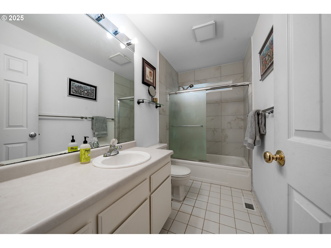
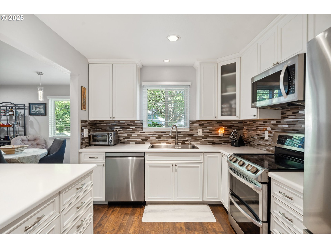
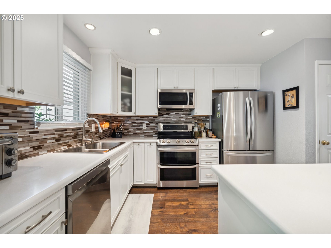
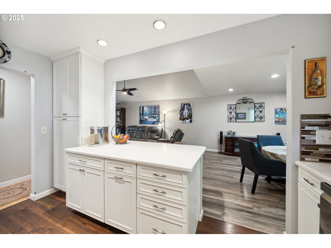
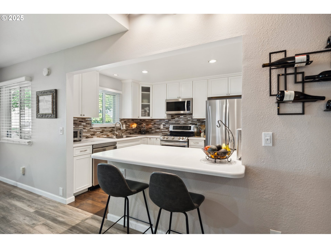
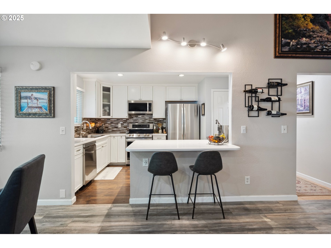
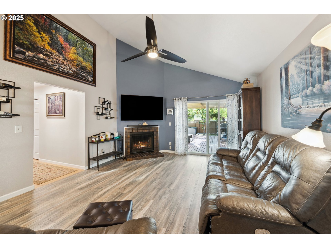
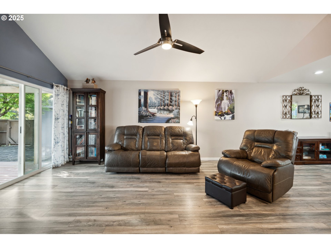
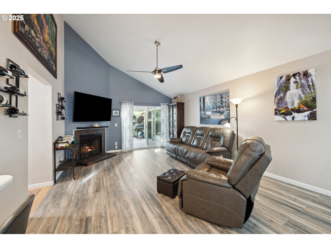
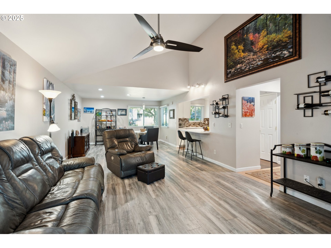
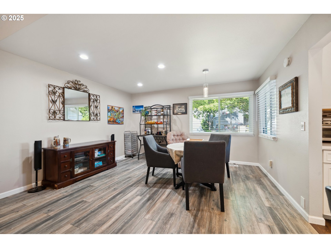
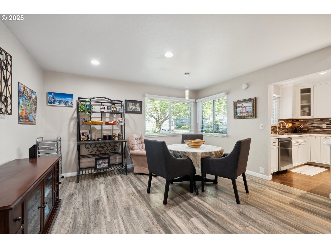
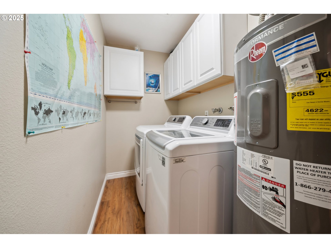
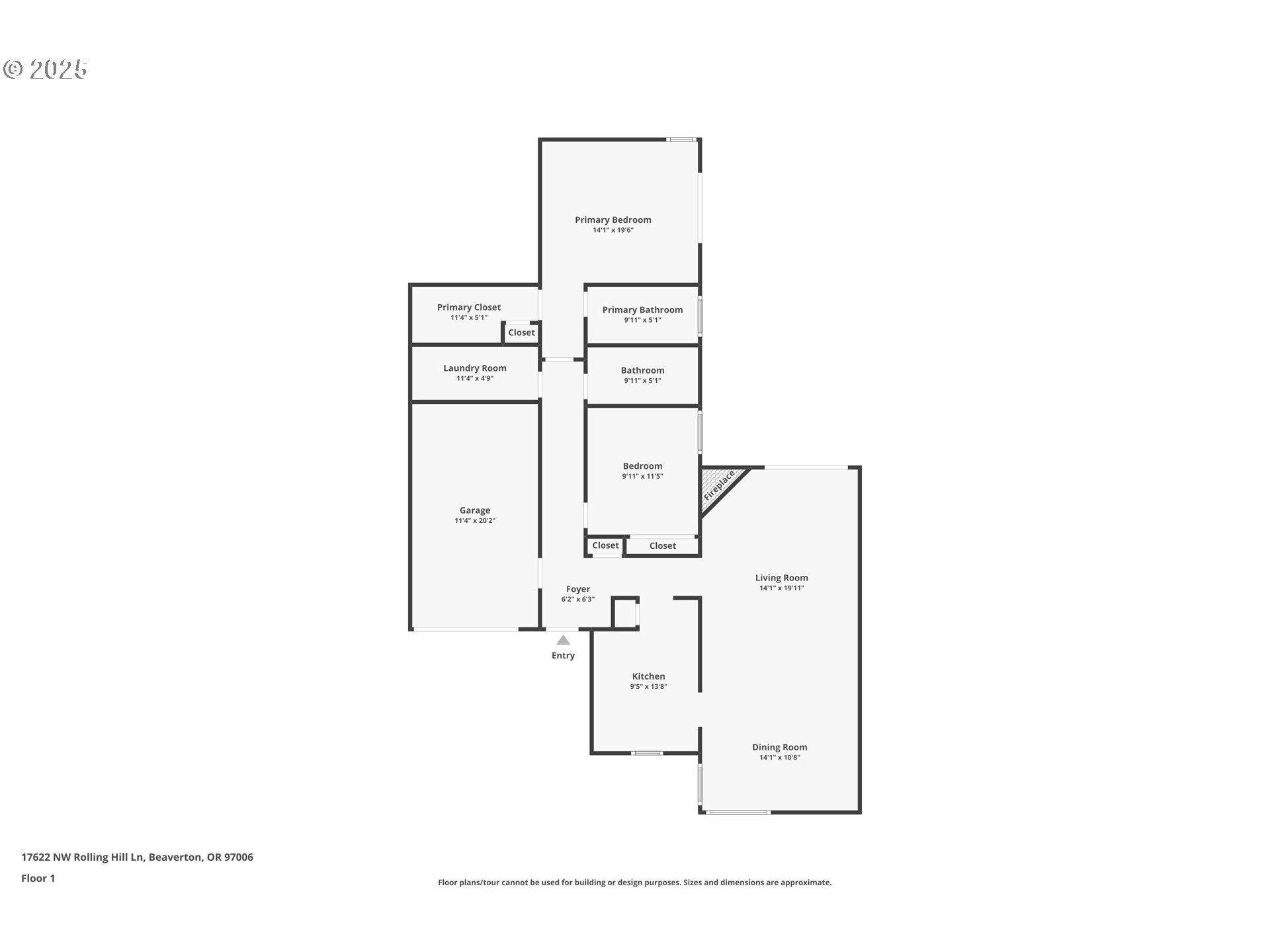
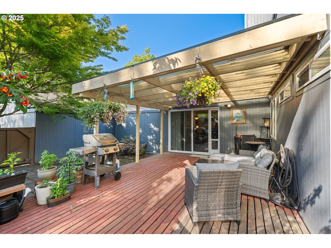
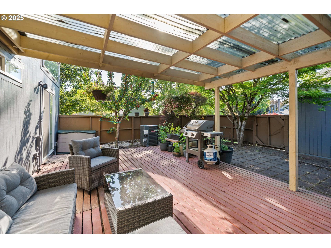
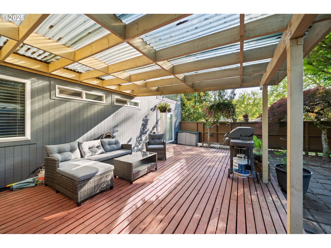
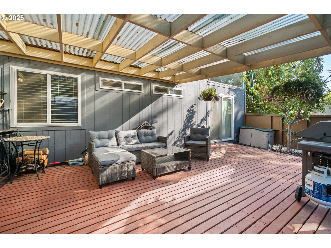
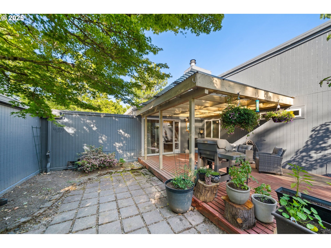
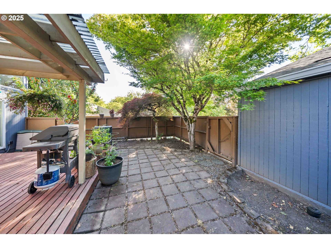
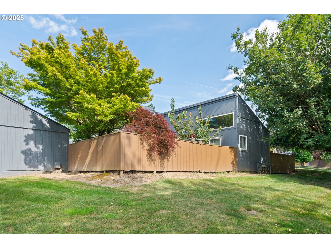
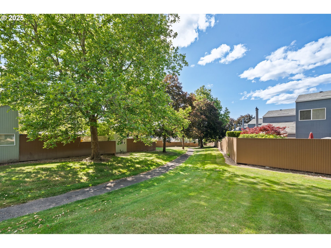
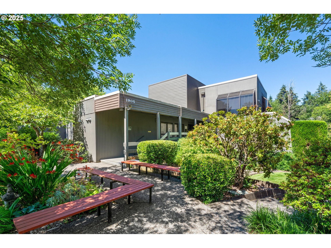
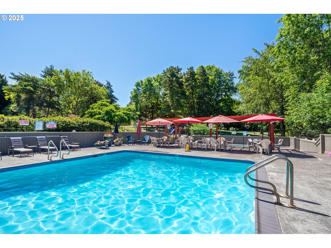
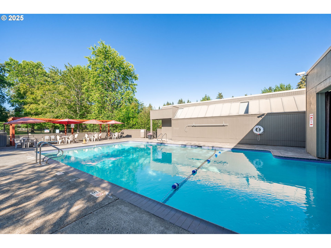
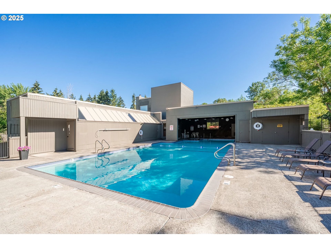
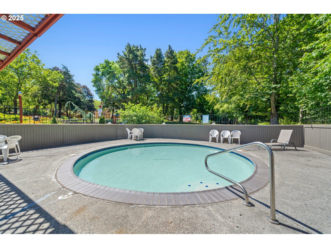
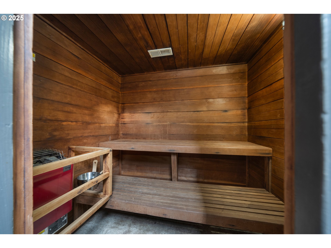
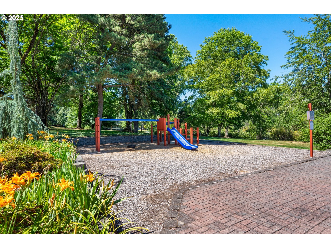
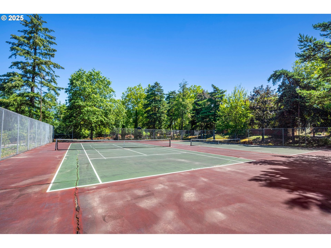
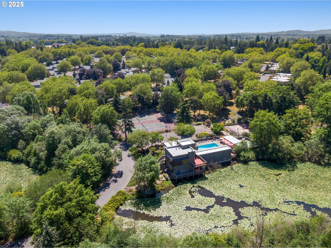
2 Beds
2 Baths
1,337 SqFt
Active
Rare opportunity to own one of the most desirable ONE-LEVEL condominiums in Tanasbourne. This 2-bedroom, 2 full-bath home features a recently remodeled bathroom and new energy-efficient windows that offer year-round comfort and savings. Stay cool in the summer and warm in the winter with the newer heat pump/AC unit. All appliances are included, and a one-year home warranty is provided. Newly renovated kitchen + new flooring throughout. New roof, gutters, and exterior paint (2022). Very private fenced backyard and units are separated by a garage to enhance the private feel. Vaulted ceilings in both the living room and the primary suite + ceiling fans. Wood-burning fireplace. Walk-in closet in the primary bedroom + en suite bath. Dedicated laundry room, attached garage, and an extra-long driveway for additional parking. 54 acres of beautifully maintained grounds with SO MANY top-tier amenities: Clubhouse, swimming pool & kiddie pool, tennis courts, sauna & hot tub, party room, community garden, and gated RV/boat storage (available for a small fee). Minutes from Nike, Intel, Columbia Sportswear, and a wide range of shopping and dining options. HOA INCLUDES: water, sewer, garbage, exterior maintenance, roofs, siding and ALL community amenities—making for low-maintenance, easy living.
Property Details | ||
|---|---|---|
| Price | $290,000 | |
| Bedrooms | 2 | |
| Full Baths | 2 | |
| Total Baths | 2 | |
| Property Style | Stories1,Contemporary | |
| Stories | 1 | |
| Features | CeilingFan,GarageDoorOpener,HighCeilings,HighSpeedInternet,LaminateFlooring,Laundry,TileFloor,VaultedCeiling,WalltoWallCarpet,WasherDryer | |
| Exterior Features | AthleticCourt,CoveredDeck,Deck,Fenced,Garden,InGroundPool,Porch,PrivateRoad,RVBoatStorage,Sauna,TennisCourt,Yard | |
| Year Built | 1978 | |
| Fireplaces | 1 | |
| Roof | Composition | |
| Heating | ForcedAir | |
| Foundation | ConcretePerimeter | |
| Accessibility | GarageonMain,GroundLevel,MainFloorBedroomBath,MinimalSteps,NaturalLighting,OneLevel,UtilityRoomOnMain,WalkinShower | |
| Lot Description | Commons,Level,Pond,PrivateRoad,Trees | |
| Parking Description | Driveway,Other | |
| Parking Spaces | 1 | |
| Garage spaces | 1 | |
| Association Fee | 751 | |
| Association Amenities | AllLandscaping,Commons,ExteriorMaintenance,MaintenanceGrounds,Management,MeetingRoom,PartyRoom,Pool,RoadMaintenance,Sauna,Sewer,SpaHotTub,TennisCourt,Trash,Water,WeightRoom | |
Geographic Data | ||
| Directions | Cornell to 179th, rt on rolling hill drive, lft on Rolling Hill Lane property on rt | |
| County | Washington | |
| Latitude | 45.532226 | |
| Longitude | -122.858911 | |
| Market Area | _150 | |
Address Information | ||
| Address | 17622 NW ROLLING HILL LN | |
| Postal Code | 97006 | |
| City | Beaverton | |
| State | OR | |
| Country | United States | |
Listing Information | ||
| Listing Office | MORE Realty | |
| Listing Agent | Shannon Downs | |
| Terms | CallListingAgent,Cash,Conventional | |
| Virtual Tour URL | https://www.zillow.com/view-imx/d297274a-3625-4870-82a8-317dfa9086f7?setAttribution=mls&wl=true&initialViewType=pano&utm_source=dashboard | |
School Information | ||
| Elementary School | McKinley | |
| Middle School | Five Oaks | |
| High School | Westview | |
MLS® Information | ||
| MLS® Status | Active | |
| Listing Date | Jun 6, 2025 | |
| Listing Last Modified | Sep 17, 2025 | |
| Tax ID | R1010685 | |
| Tax Year | 2024 | |
| Tax Annual Amount | 3065 | |
| MLS® Area | _150 | |
| MLS® # | 129671915 | |
Map View
Contact us about this listing
This information is believed to be accurate, but without any warranty.

