View on map Contact us about this listing
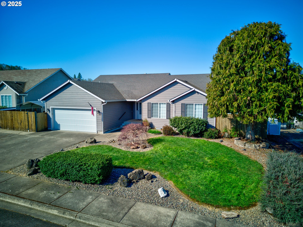
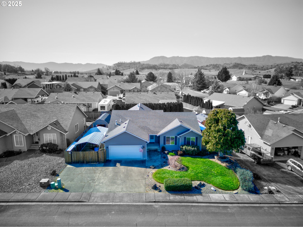
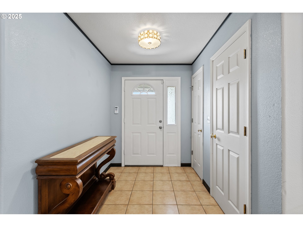
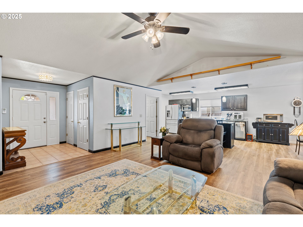
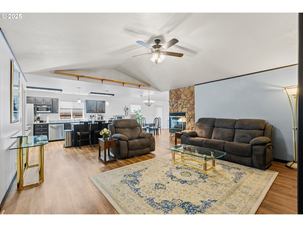
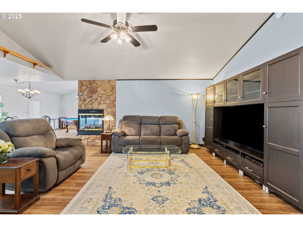
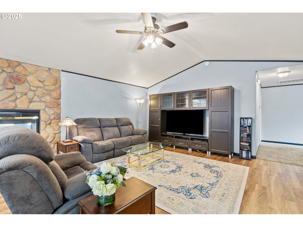
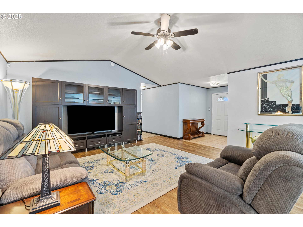
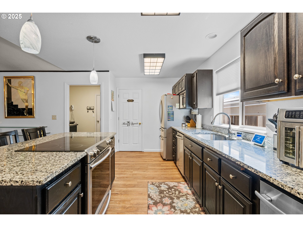
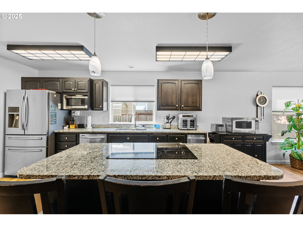
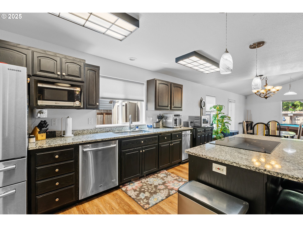
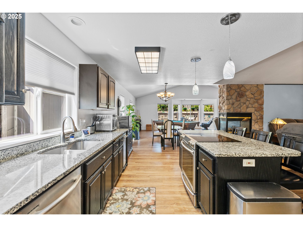
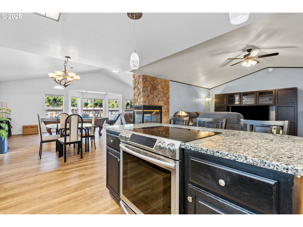
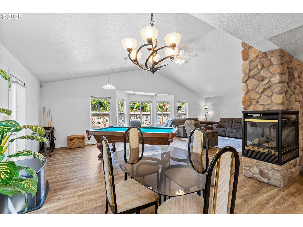
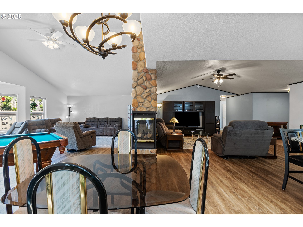
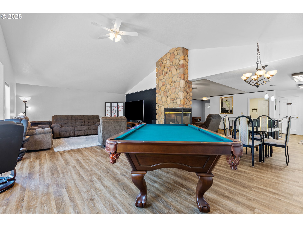
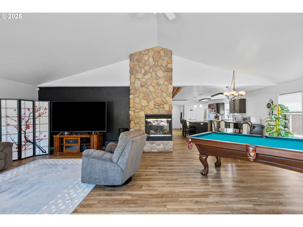
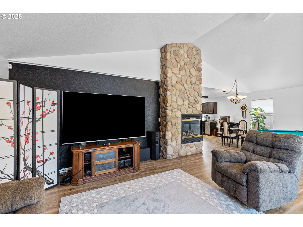
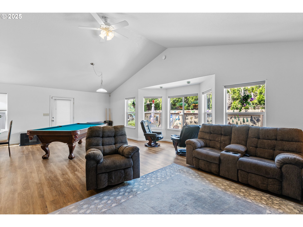
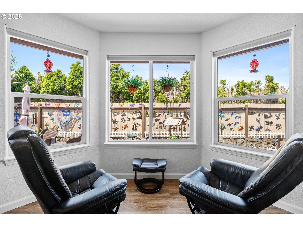
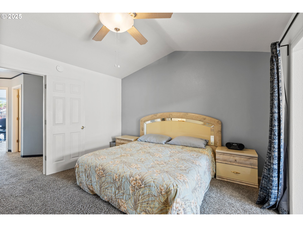
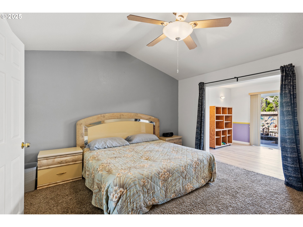
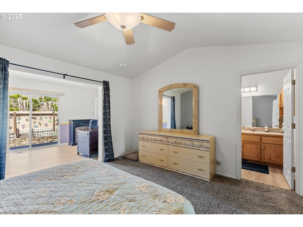
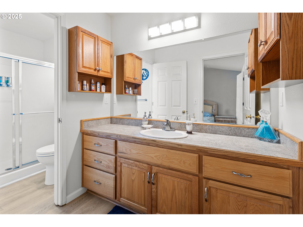
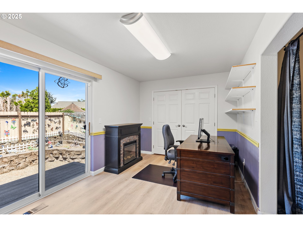
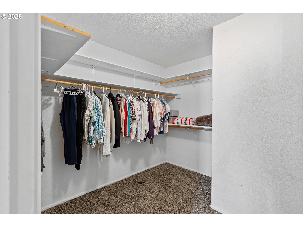
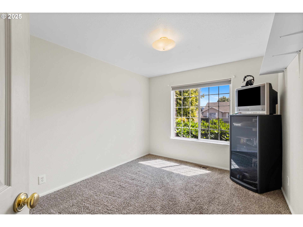
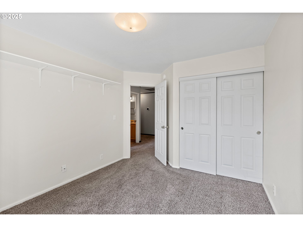
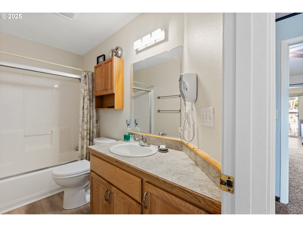
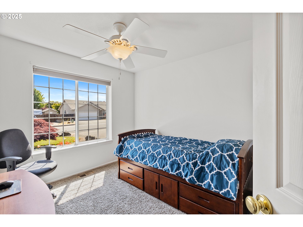
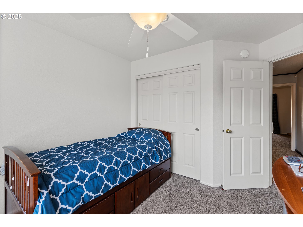
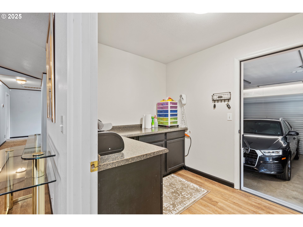
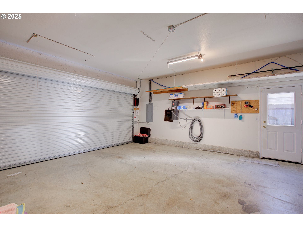
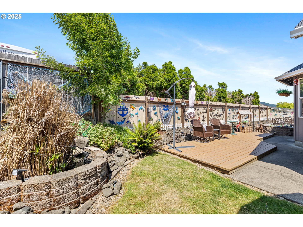
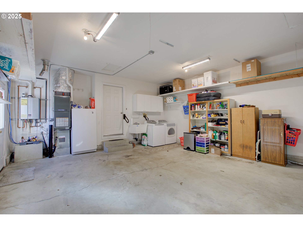
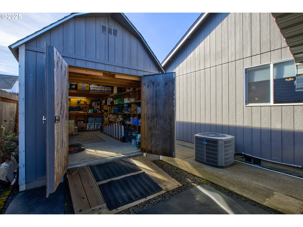
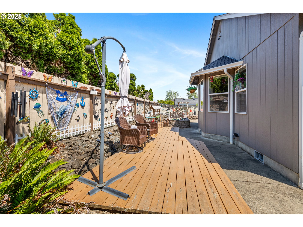
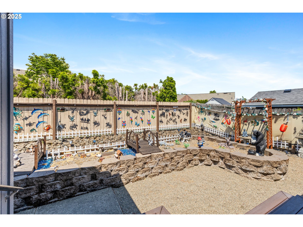
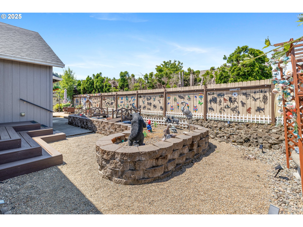
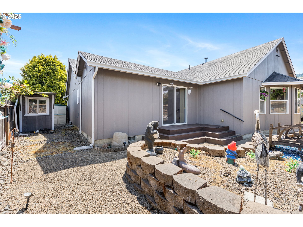
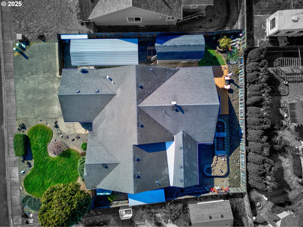
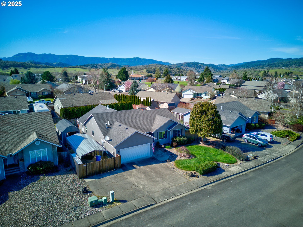
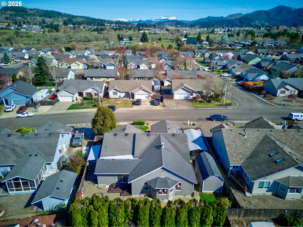
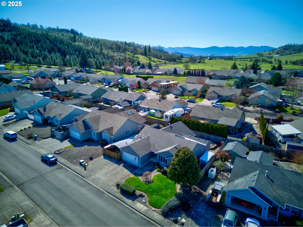
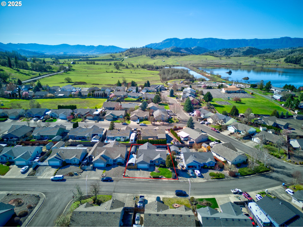
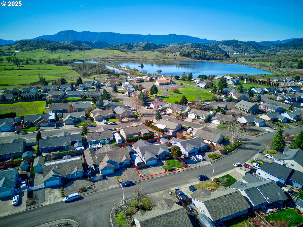
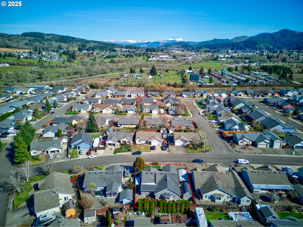
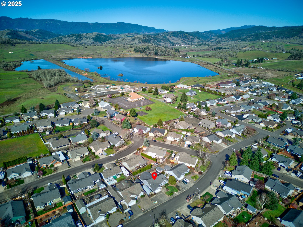
3 Beds
2 Baths
2,275 SqFt
Active
Take a moment to tour this beautiful single-level 3-bedroom, 2-bath custom-designed home featuring a unique open-air layout that creates a spacious and inviting atmosphere. Inside, you’ll find generously sized family and living rooms separated by a charming gas fireplace, perfect for relaxing or entertaining. The gourmet kitchen is a chef’s dream with granite countertops, a large island, pantry, and an oversized butler’s pantry. The primary suite offers a peaceful retreat with a large office, walk-in closet, and private ensuite. Modern conveniences include a Rinnai tankless gas water heater, Hunter Douglas electric blinds, an EcoBee smart thermostat, Luma security cameras, and a Honeywell air filter system for fresh, clean air throughout. Outside, the low-maintenance backyard features a tranquil water feature, koi pond, and raised garden beds. Additional highlights include a quiet metal roll-up garage door, aluminum carport, RV parking, and a workshop with workbench and overhead storage. A new roof was installed in 2024. Conveniently located near Oak Hills Golf Course and the new Evergreen Urgent Care, this home truly offers comfort and tranquility.
Property Details | ||
|---|---|---|
| Price | $495,000 | |
| Bedrooms | 3 | |
| Full Baths | 2 | |
| Total Baths | 2 | |
| Property Style | Stories1,CustomStyle | |
| Acres | 0.18 | |
| Stories | 1 | |
| Features | AirCleaner,CeilingFan,GarageDoorOpener,Granite,HighSpeedInternet,LaminateFlooring,Sprinkler,VaultedCeiling,WalltoWallCarpet | |
| Exterior Features | Deck,Fenced,Garden,PublicRoad,RaisedBeds,RVParking,RVBoatStorage,Sprinkler,ToolShed,WaterFeature,Workshop,Yard | |
| Year Built | 2000 | |
| Fireplaces | 1 | |
| Roof | Composition | |
| Heating | ForcedAir | |
| Foundation | ConcretePerimeter | |
| Accessibility | MinimalSteps,OneLevel,WalkinShower | |
| Lot Description | Level | |
| Parking Description | Driveway,RVAccessParking | |
| Parking Spaces | 2 | |
| Garage spaces | 2 | |
Geographic Data | ||
| Directions | I-5 exit 136 west on West Central, left on Fort McKay, right on Cambridge house on the left | |
| County | Douglas | |
| Latitude | 43.388813 | |
| Longitude | -123.35811 | |
| Market Area | _256 | |
Address Information | ||
| Address | 307 CAMBRIDGE DR | |
| Postal Code | 97479 | |
| City | Sutherlin | |
| State | OR | |
| Country | United States | |
Listing Information | ||
| Listing Office | Keller Williams Southern Oregon-Umpqua Valley | |
| Listing Agent | Mary Gilbert | |
| Terms | Cash,Conventional,FHA,VALoan | |
| Virtual Tour URL | https://my.matterport.com/show/?m=9QbgtX5Sijz&mls=1 | |
School Information | ||
| Elementary School | East Sutherlin | |
| Middle School | Sutherlin | |
| High School | Sutherlin | |
MLS® Information | ||
| Days on market | 117 | |
| MLS® Status | Active | |
| Listing Date | Jun 7, 2025 | |
| Listing Last Modified | Oct 2, 2025 | |
| Tax ID | R62771 | |
| Tax Year | 2024 | |
| Tax Annual Amount | 3008 | |
| MLS® Area | _256 | |
| MLS® # | 344783001 | |
Map View
Contact us about this listing
This information is believed to be accurate, but without any warranty.

