View on map Contact us about this listing

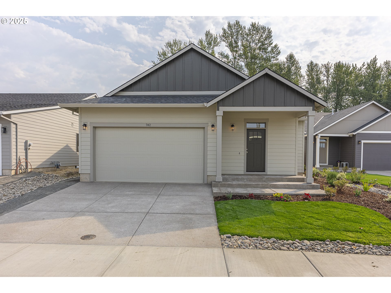
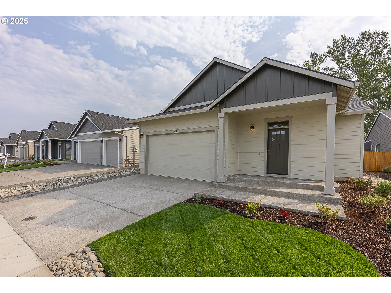
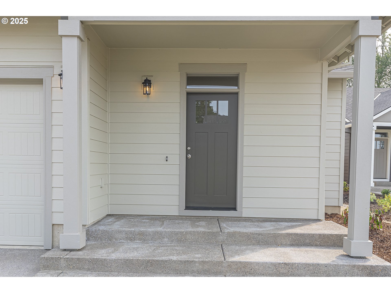
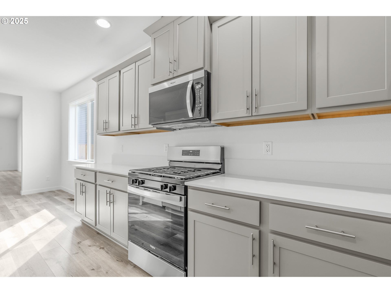
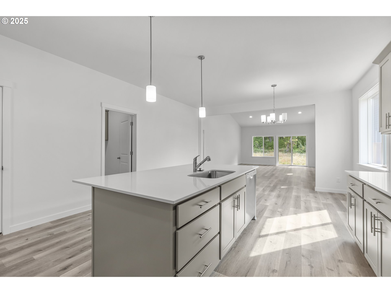
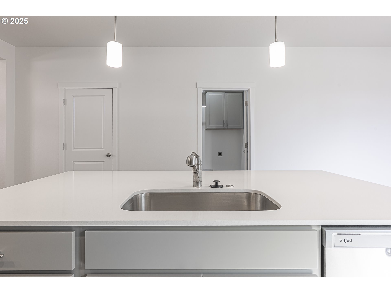
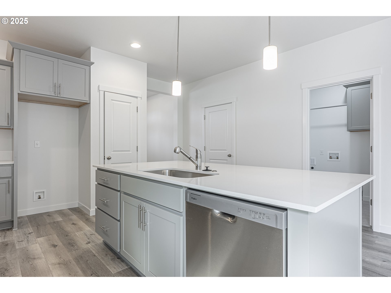
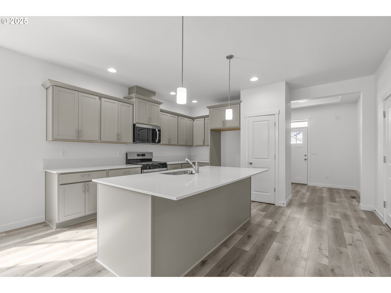
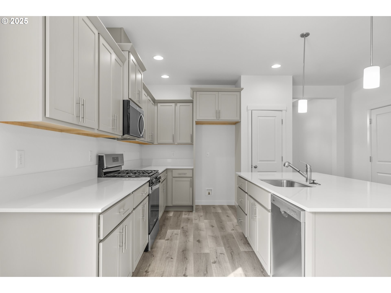
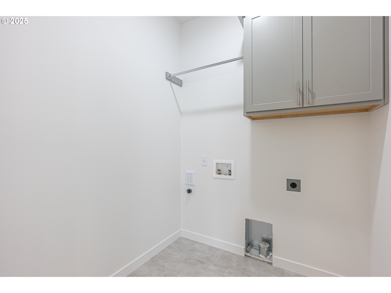
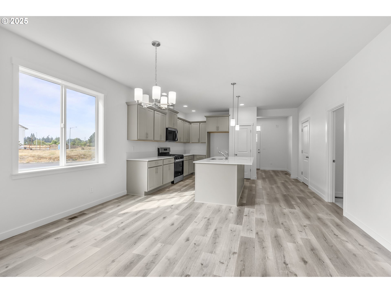
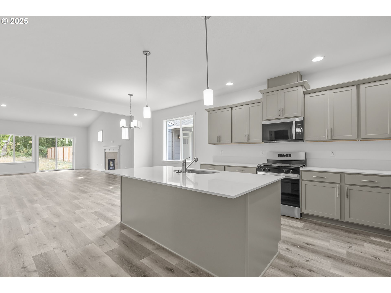
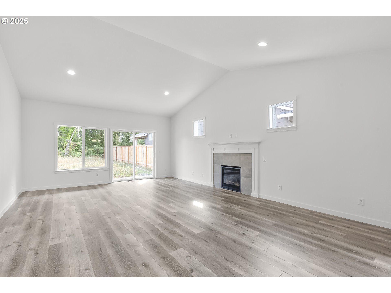
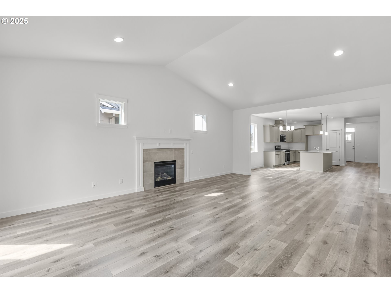
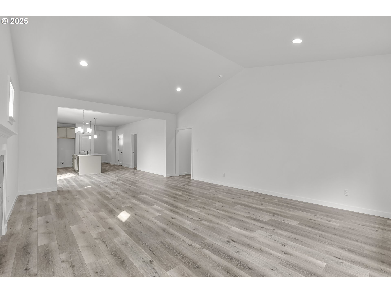
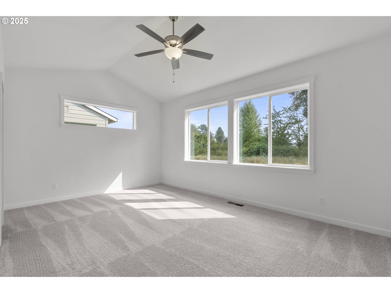
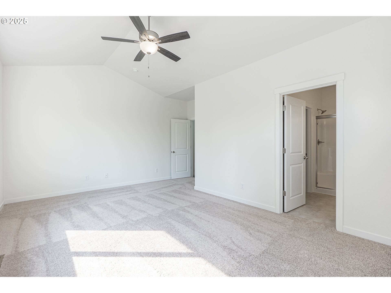
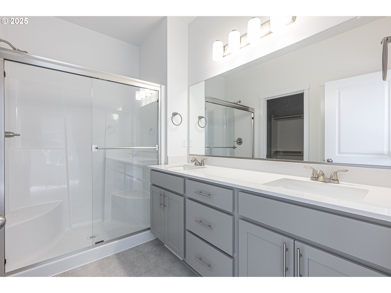
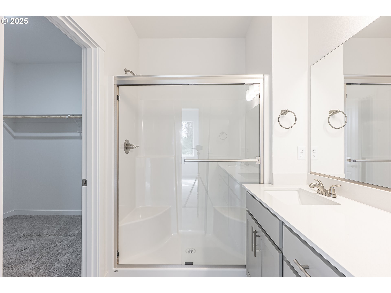
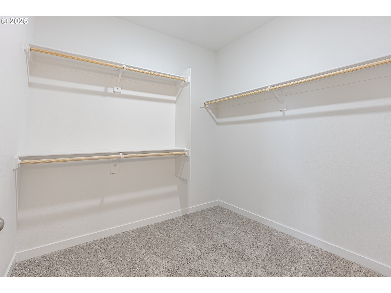
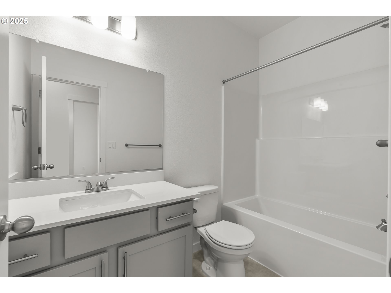
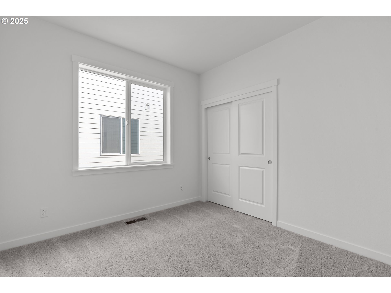
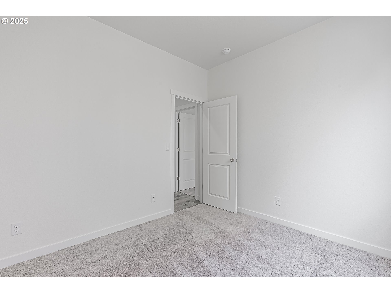
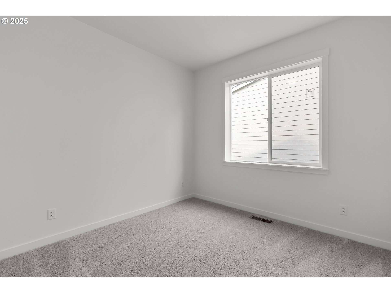
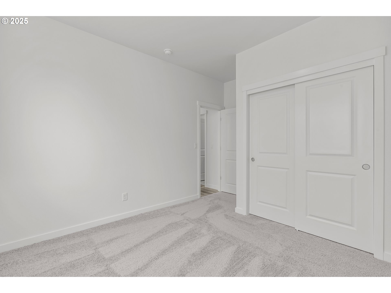
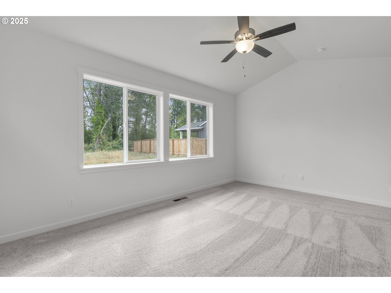
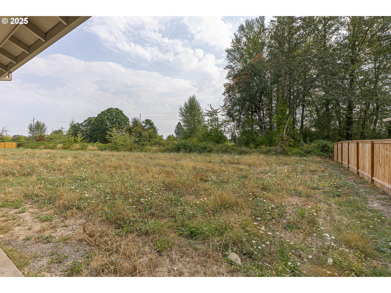
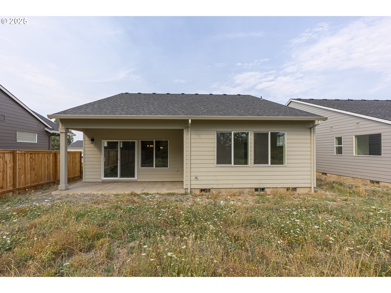
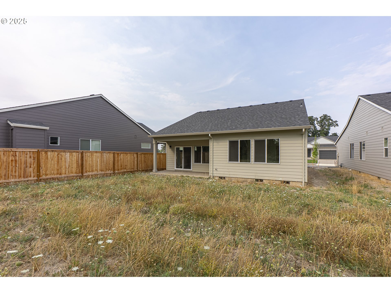
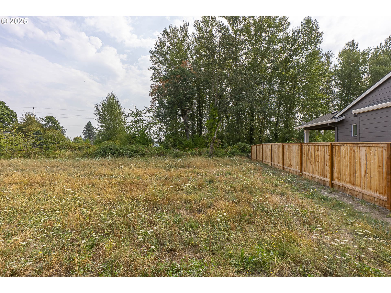
3 Beds
2 Baths
1,783 SqFt
Active
Welcome to Paradise Village. Project currently under construction. The Hazel floorpan includes 1783 sq ft, 3 beds, 2 baths, and a 2-car garage. This stunning one-level new construction home offers the perfect blend of modern design, comfort, and convenience. With an open-concept floor plan, high ceilings, and large windows, the living spaces are bright and inviting, creating the ideal environment for entertaining or relaxing.
Property Details | ||
|---|---|---|
| Price | $539,900 | |
| Bedrooms | 3 | |
| Full Baths | 2 | |
| Total Baths | 2 | |
| Property Style | Stories1,Traditional | |
| Stories | 1 | |
| Features | GarageDoorOpener,LaminateFlooring,Quartz,VaultedCeiling,WalltoWallCarpet | |
| Exterior Features | Patio,Porch,Yard | |
| Year Built | 2025 | |
| Fireplaces | 1 | |
| Subdivision | PARADISE VILLAGE | |
| Roof | Composition | |
| Heating | ForcedAir | |
| Foundation | ConcretePerimeter | |
| Accessibility | OneLevel | |
| Lot Description | Level | |
| Parking Description | Driveway | |
| Parking Spaces | 2 | |
| Garage spaces | 2 | |
Geographic Data | ||
| Directions | S Wilco HWY NE, R on Hobart Rd, L on N James St to project | |
| County | Marion | |
| Latitude | 45.020733 | |
| Longitude | -122.789635 | |
| Market Area | _170 | |
Address Information | ||
| Address | 702 Tigerlily ST | |
| Postal Code | 97381 | |
| City | Silverton | |
| State | OR | |
| Country | United States | |
Listing Information | ||
| Listing Office | Willcuts Company Real Estate | |
| Listing Agent | Matt Willcuts | |
| Terms | Cash,Conventional,FHA,VALoan | |
School Information | ||
| Elementary School | Bethany | |
| Middle School | Silverton | |
| High School | Silverton | |
MLS® Information | ||
| Days on market | 99 | |
| MLS® Status | Active | |
| Listing Date | Jun 9, 2025 | |
| Listing Last Modified | Sep 16, 2025 | |
| Tax ID | New Construction | |
| MLS® Area | _170 | |
| MLS® # | 139442038 | |
Map View
Contact us about this listing
This information is believed to be accurate, but without any warranty.

