View on map Contact us about this listing

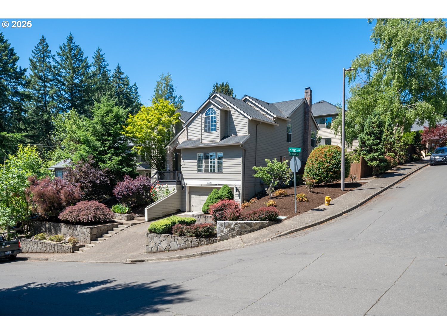
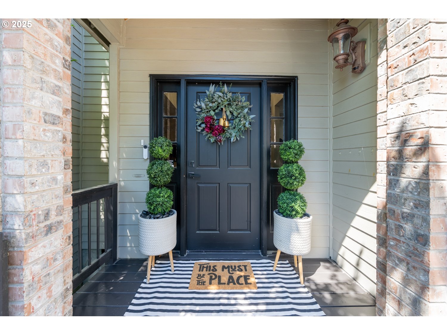
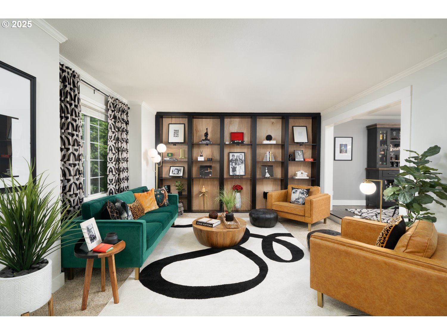
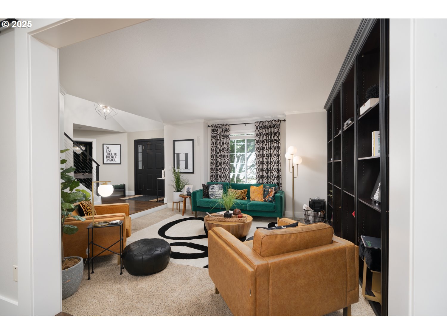
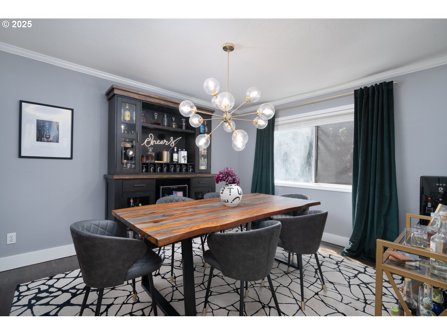
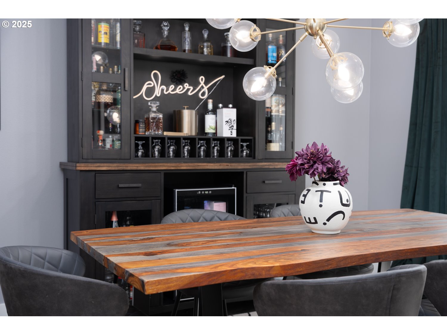
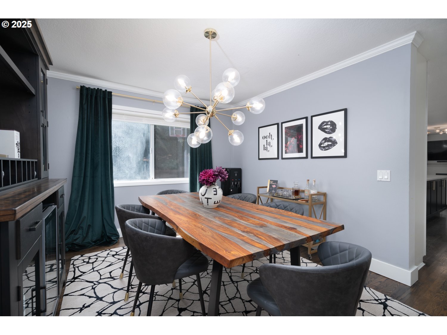
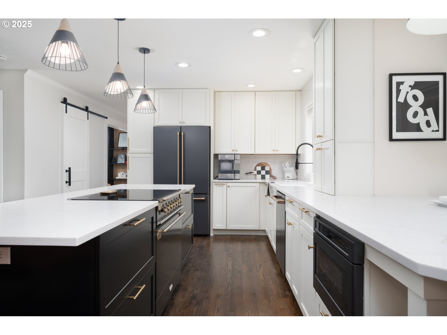
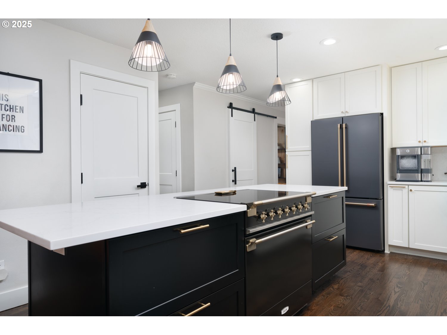
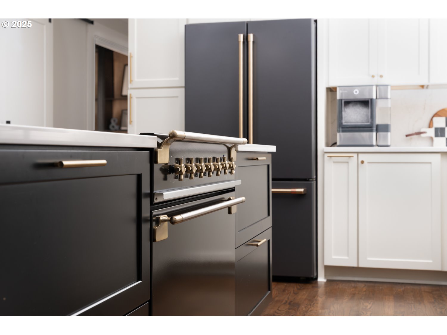
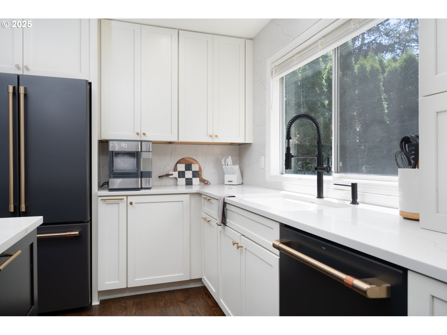
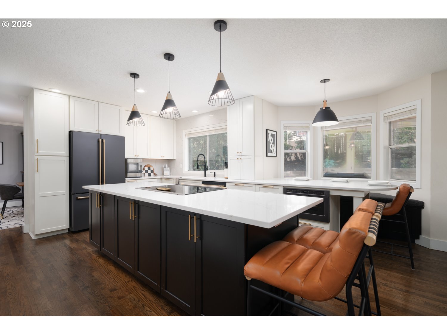
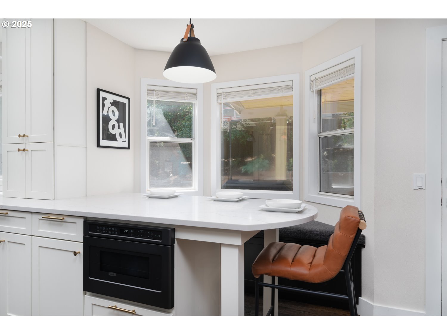
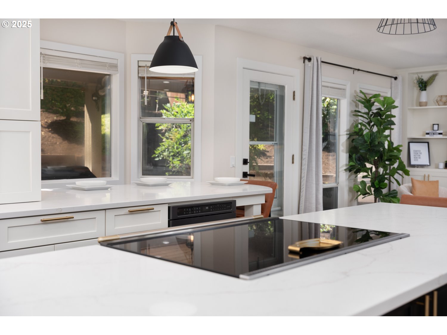
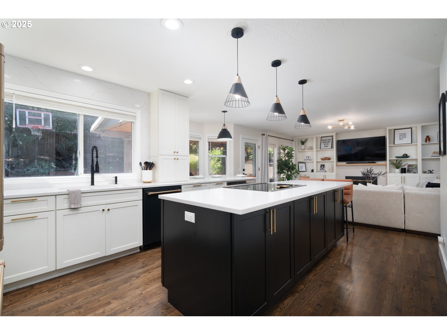
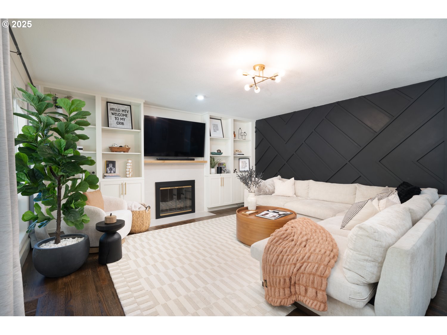
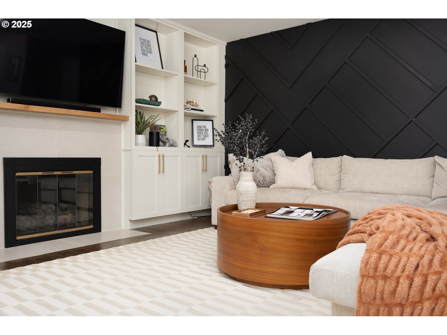
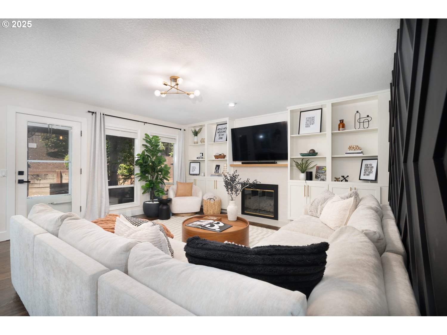
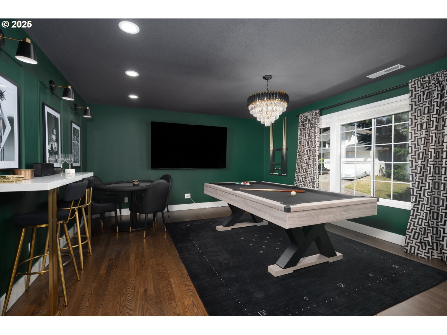
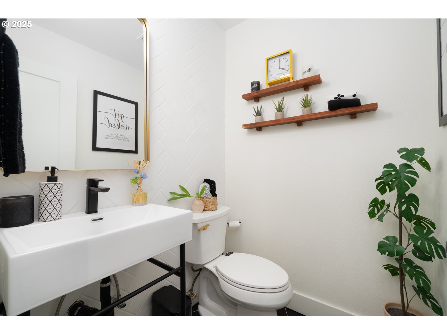
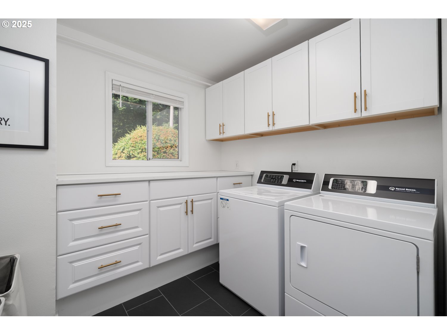
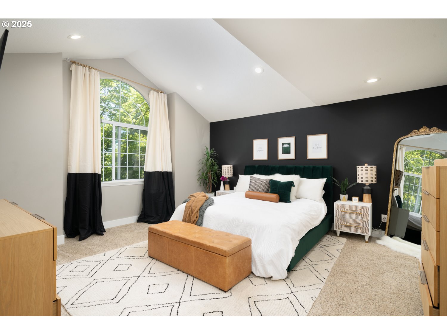
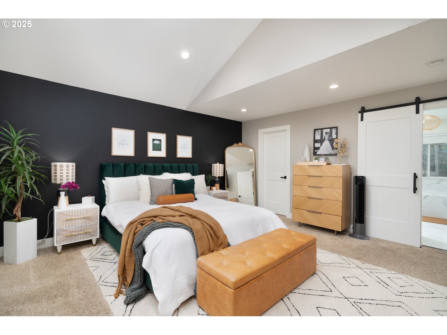
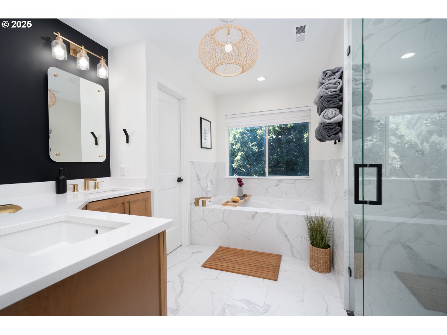














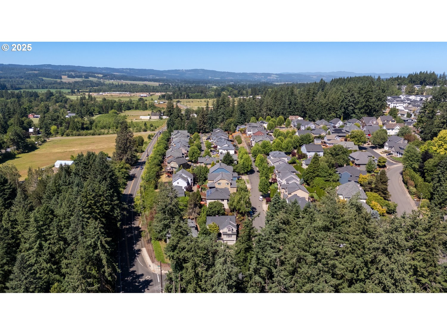

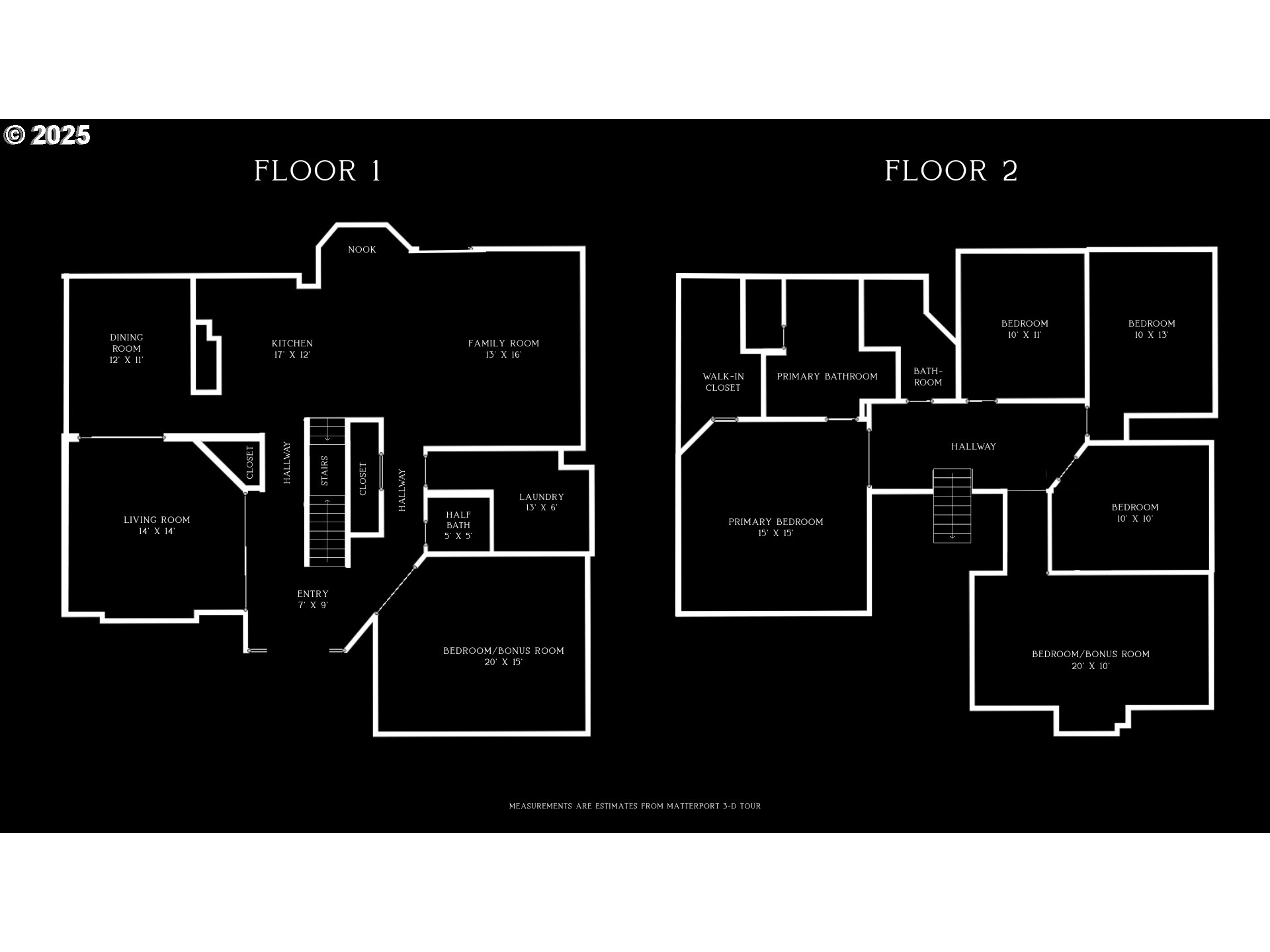
5 Beds
3 Baths
3,000 SqFt
Active
Nearly every inch of this corner-lot home has been thoughtfully updated with nearly $200,000 in high-end upgrades. From the fully remodeled kitchen—featuring custom soft-close cabinetry, quartz countertops, premium appliances, island, an eat-in bench with storage, and a barn door pantry—to spa-inspired bathrooms with quartz vanities, floor-to-ceiling tile, and an infinity drain in the primary suite, this home defines elevated living. The main floor showcases rich hardwoods, high ceilings, a sunken living room, dining room, open kitchen, family room, and a versatile bonus room with glass French doors currently used as a game room. Even the laundry room is fully upgraded with custom cabinetry, vinyl tiles, and quartz counters. Upstairs, the floorplan maximizes space and surprises - with a hidden vaulted-ceiling room concealed behind a bookcase. Step outside to a fully fenced backyard featuring a covered patio with a wood-paneled ceiling, low-maintenance turf, and beautiful landscaping. Major system upgrades include a newer ROOF, HVAC, and AC! Located in a sought-after Tigard neighborhood near Bull Mountain, just minutes from Progress Ridge, Big Al’s, New Seasons, shops, dining, and walking trails—with easy access to Hwy 99, wine country, and top-rated schools. This one-of-a-kind, turn-key home is sure to delight.
Property Details | ||
|---|---|---|
| Price | $975,000 | |
| Bedrooms | 5 | |
| Full Baths | 2 | |
| Half Baths | 1 | |
| Total Baths | 3 | |
| Property Style | Stories2,Traditional | |
| Acres | 0.18 | |
| Stories | 2 | |
| Features | CentralVacuum,GarageDoorOpener,HardwoodFloors,HighCeilings,JettedTub,Laundry,Quartz,TileFloor,VaultedCeiling,WalltoWallCarpet | |
| Exterior Features | CoveredPatio,Fenced,Garden,Patio,Yard | |
| Year Built | 1990 | |
| Fireplaces | 1 | |
| Roof | Composition | |
| Heating | ForcedAir95Plus,HeatPump | |
| Lot Description | CornerLot | |
| Parking Spaces | 2 | |
| Garage spaces | 2 | |
Geographic Data | ||
| Directions | Beef Bend Rd to SW 146th | |
| County | Washington | |
| Latitude | 45.402414 | |
| Longitude | -122.827051 | |
| Market Area | _151 | |
Address Information | ||
| Address | 16223 SW 146TH AVE | |
| Postal Code | 97224 | |
| City | Portland | |
| State | OR | |
| Country | United States | |
Listing Information | ||
| Listing Office | Keller Williams PDX Central | |
| Listing Agent | Patricia Kirk | |
| Terms | Cash,Conventional,FHA,VALoan | |
| Virtual Tour URL | https://my.matterport.com/show/?m=LVVxrcGapBy | |
School Information | ||
| Elementary School | Art Rutkin | |
| Middle School | Twality | |
| High School | Tualatin | |
MLS® Information | ||
| Days on market | 44 | |
| MLS® Status | Active | |
| Listing Date | Jun 9, 2025 | |
| Listing Last Modified | Jul 23, 2025 | |
| Tax ID | R1424239 | |
| Tax Year | 2024 | |
| Tax Annual Amount | 7375 | |
| MLS® Area | _151 | |
| MLS® # | 568877474 | |
Map View
Contact us about this listing
This information is believed to be accurate, but without any warranty.

