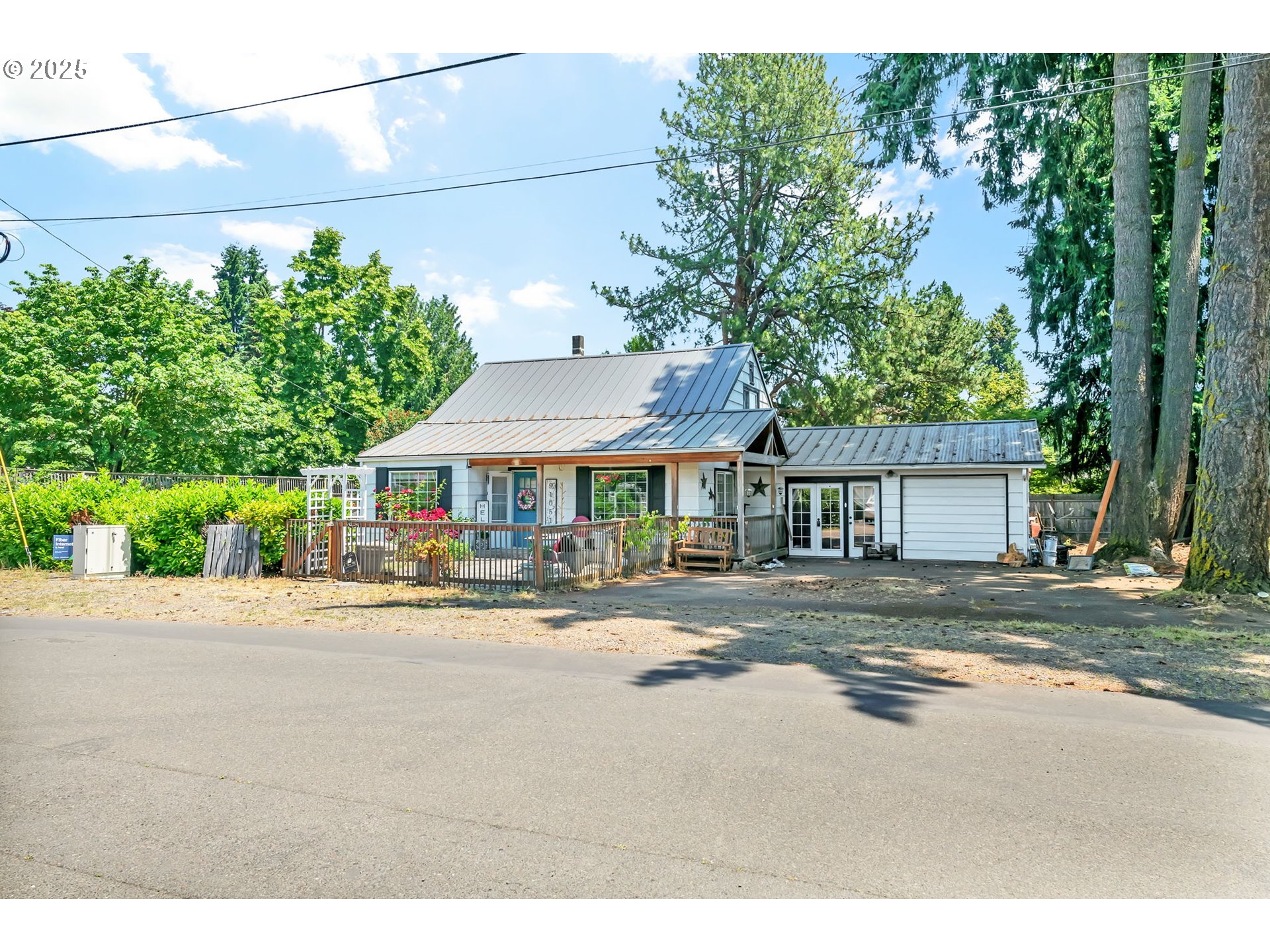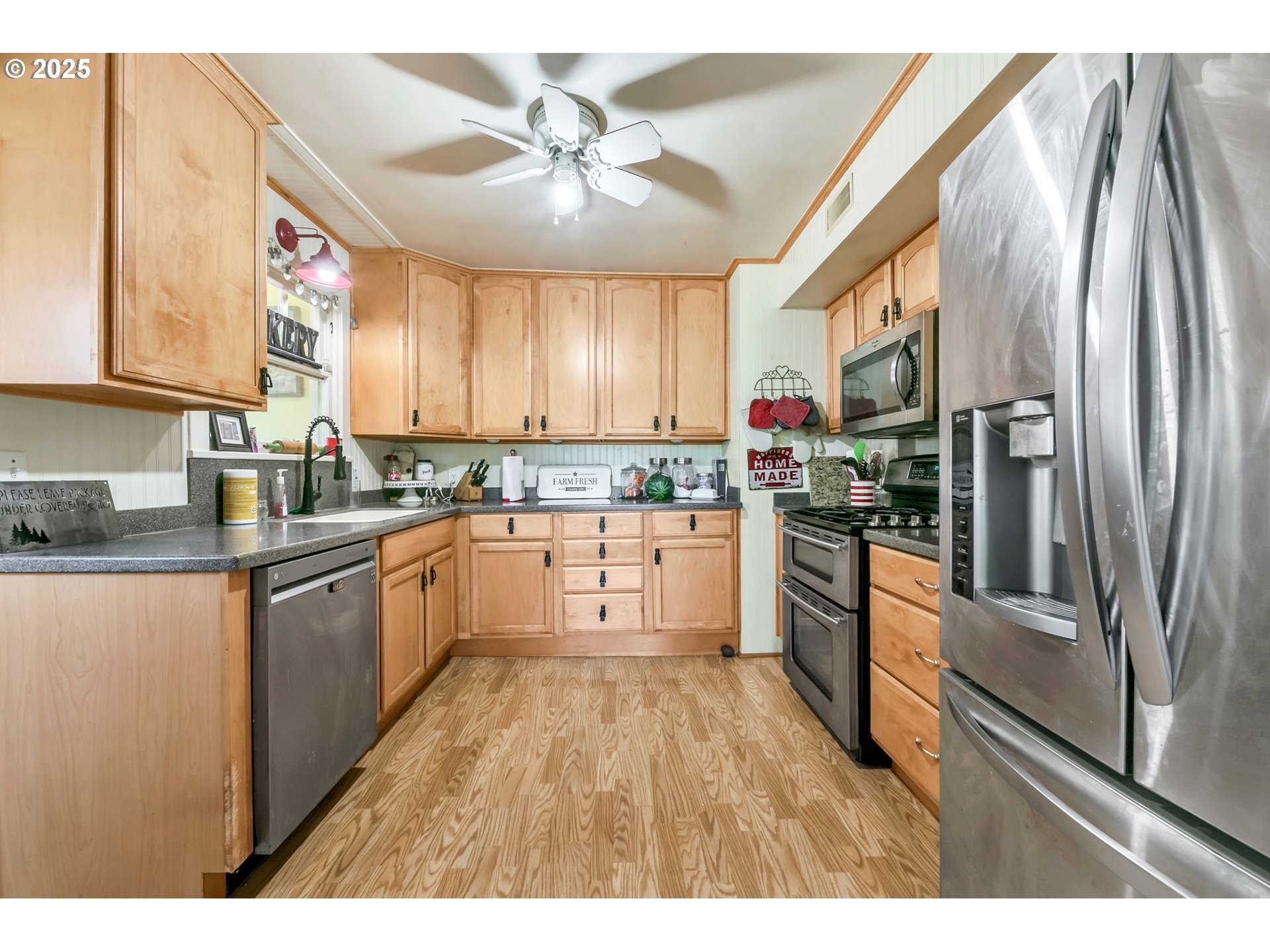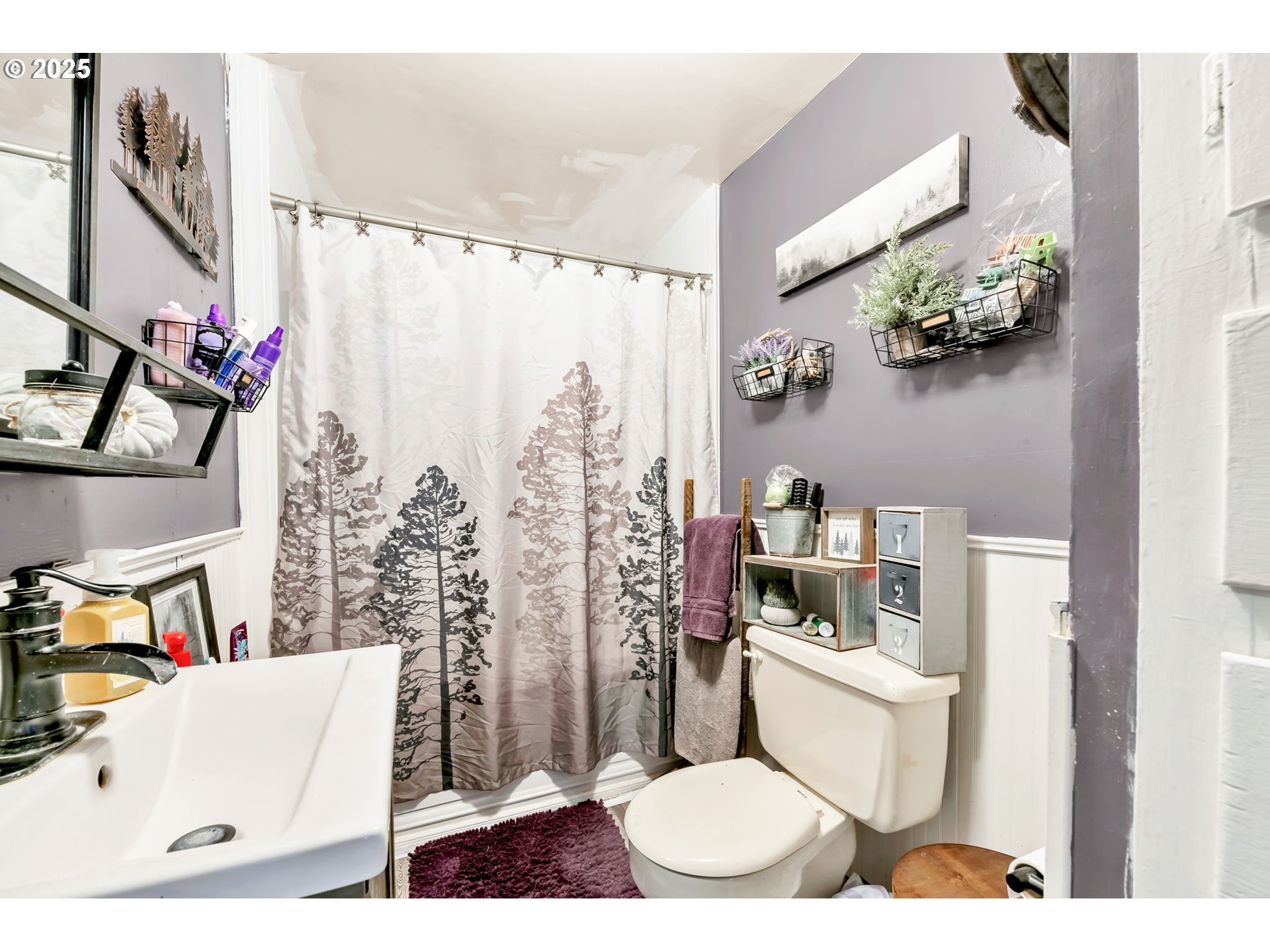View on map Contact us about this listing



































4 Beds
2 Baths
1,820 SqFt
Active
Step into storybook charm with this beautifully updated cottage-style home, nestled on a spacious lot with a peaceful, woodsy backdrop—right in the heart of historic Coburg. From the moment you arrive, you’ll feel the warmth and character this property radiates. Inside, enjoy an inviting layout with 1.5 bathrooms and versatile living spaces perfect for relaxing or entertaining. The stylish kitchen features stainless steel appliances, Corian countertops, a double oven, and connects seamlessly to the dining area. Cozy up with two heating stoves—one gas, one wood-burning—or enjoy the extra flexibility of a large family room with its own convenient half bath. The oversized laundry/mudroom with a gas dryer offers additional storage and function.Step outside to unwind on the front patio made with stunning Pennsylvania Blue Stone, or host summer gatherings on the back deck. A handy shed and ample RV parking make outdoor living easy and enjoyable.With a durable metal roof, energy-efficient vinyl windows, and thoughtful upgrades throughout, this home offers the perfect blend of character and modern comfort—all with easy access to I-5, public transportation, and highly rated schools.Don’t miss your chance to experience this Coburg gem. Schedule your private showing today and see why this could be your perfect next home! Open house this Saturday 7/26 12-2
Property Details | ||
|---|---|---|
| Price | $484,000 | |
| Bedrooms | 4 | |
| Full Baths | 1 | |
| Half Baths | 1 | |
| Total Baths | 2 | |
| Property Style | Cottage | |
| Acres | 0.21 | |
| Stories | 2 | |
| Features | CeilingFan,LaminateFlooring | |
| Exterior Features | CoveredPatio,Patio,RVParking | |
| Year Built | 1940 | |
| Fireplaces | 2 | |
| Roof | Metal | |
| Heating | GasStove,WoodStove | |
| Foundation | ConcretePerimeter | |
| Lot Description | CornerLot | |
| Parking Description | Driveway | |
| Parking Spaces | 1 | |
| Garage spaces | 1 | |
Geographic Data | ||
| Directions | Take Pearl Street from Coburg Rd or I-5, south on Colemen | |
| County | Lane | |
| Latitude | 44.136901 | |
| Longitude | -123.062524 | |
| Market Area | _240 | |
Address Information | ||
| Address | 91051 S COLEMAN ST | |
| Postal Code | 97408 | |
| City | Eugene | |
| State | OR | |
| Country | United States | |
Listing Information | ||
| Listing Office | Kinected Realty LLC | |
| Listing Agent | Jena Shaw | |
| Terms | Cash,Conventional | |
School Information | ||
| Elementary School | Gilham | |
| Middle School | Cal Young | |
| High School | Sheldon | |
MLS® Information | ||
| Days on market | 46 | |
| MLS® Status | Active | |
| Listing Date | Jun 10, 2025 | |
| Listing Last Modified | Jul 26, 2025 | |
| Tax ID | 0044196 | |
| Tax Year | 2024 | |
| Tax Annual Amount | 3124 | |
| MLS® Area | _240 | |
| MLS® # | 728888233 | |
Map View
Contact us about this listing
This information is believed to be accurate, but without any warranty.

