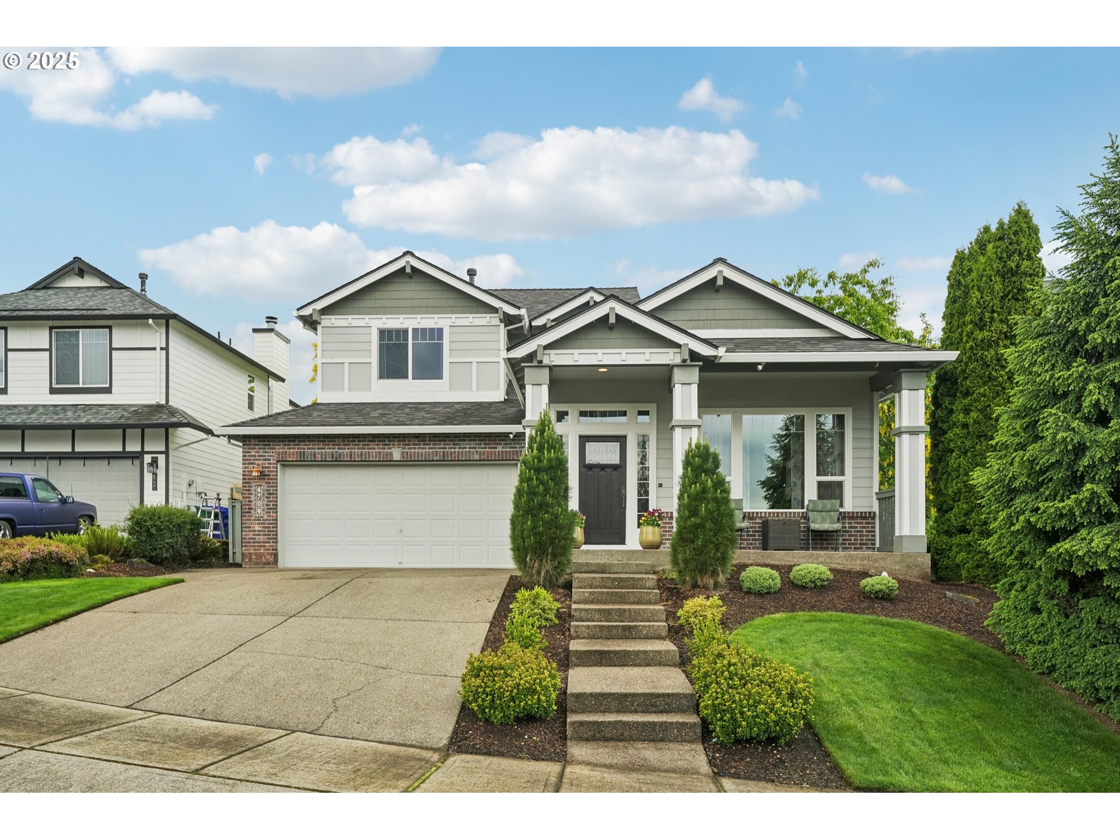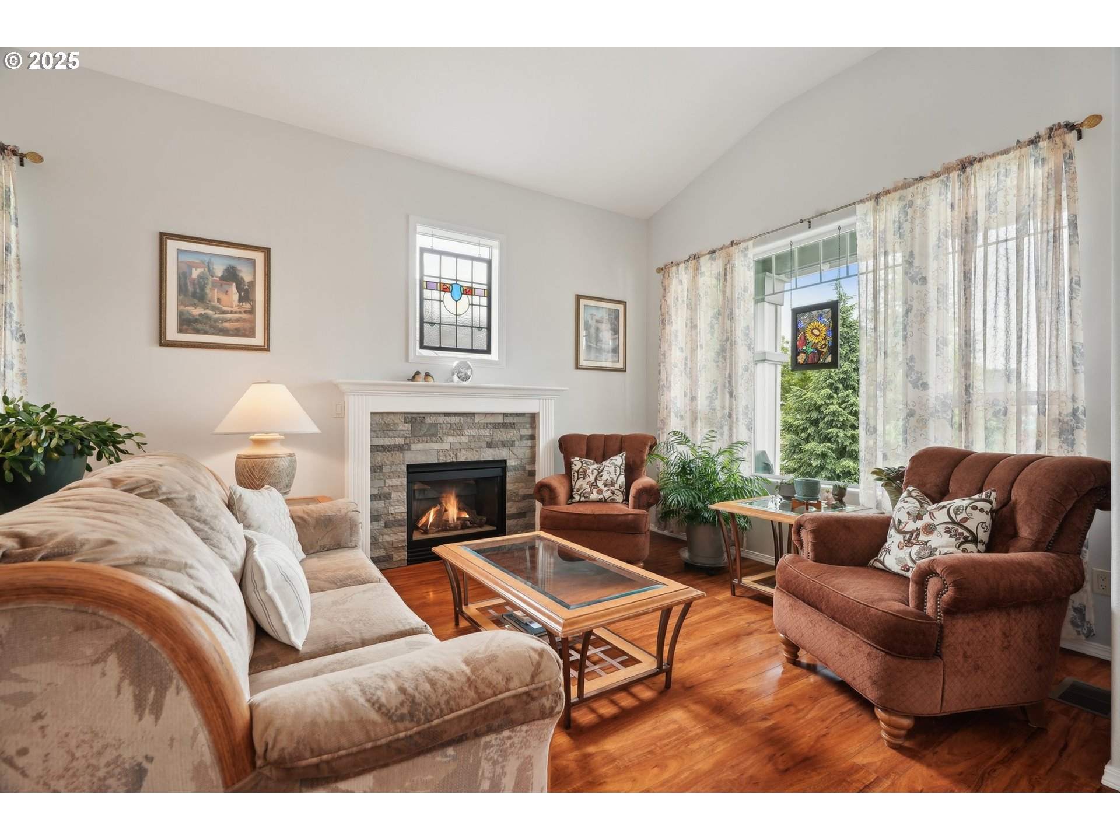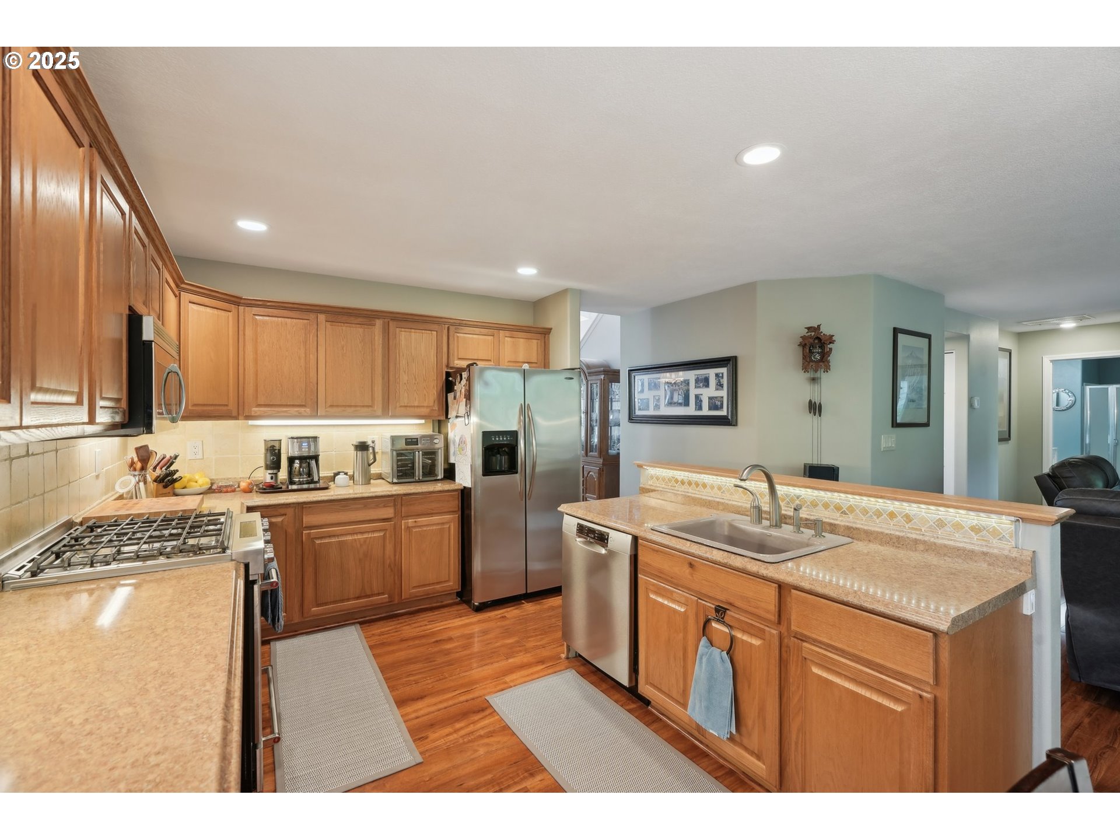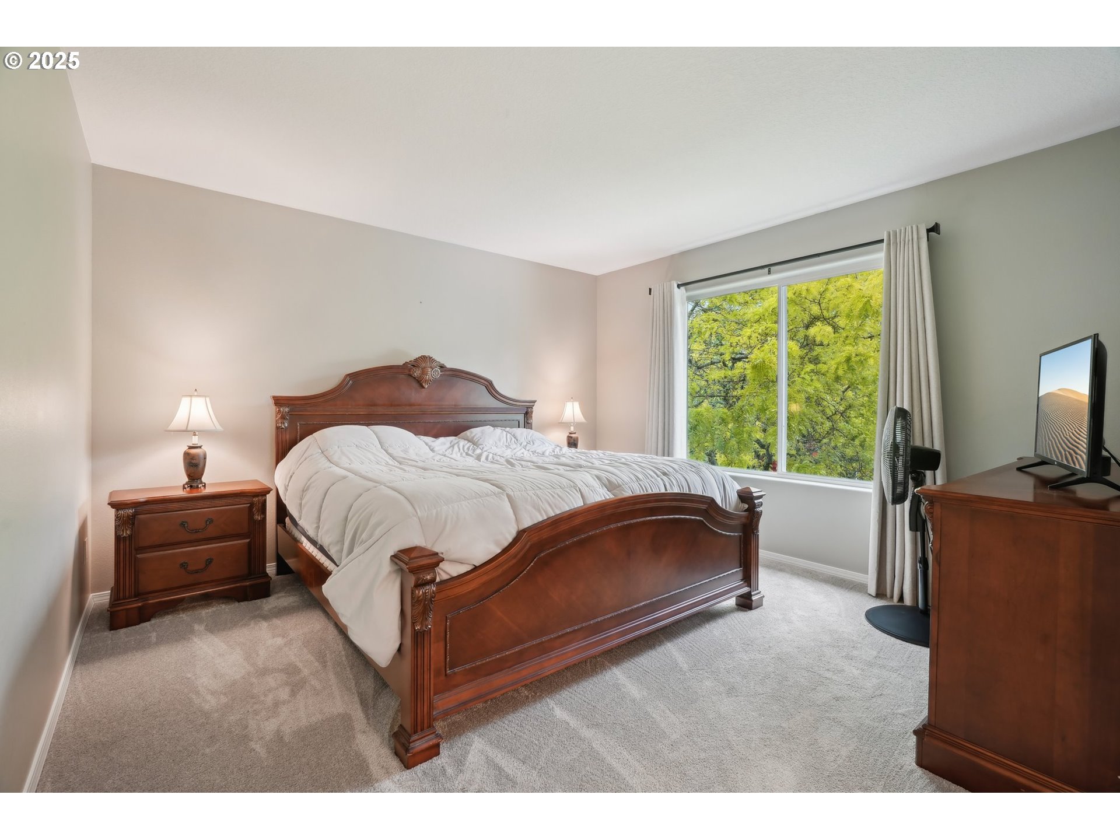View on map Contact us about this listing
















































5 Beds
3 Baths
2,171 SqFt
Active
**New Price!** This well-maintained home is move-in ready with thoughtful updates throughout. The kitchen features stainless steel appliances including a gas range with convection oven, while all bathrooms have been refreshed with modern finishes and new fixtures. Fresh interior paint and new carpet give the home a crisp, updated feel. Year-round comfort comes from central air conditioning and a high-efficiency furnace, plus an attic exhaust fan for added comfort not to mention a new 40year roof in 2020. Gas fireplaces in both the family room and living room add warmth and ambiance. The flexible floor plan works as either 5 bedrooms or 4 bedrooms plus office space, with a main floor bedroom and full bathroom perfect for single-level living. Upstairs, the master suite offers a spacious walk-in closet, soaking tub, and dual vanities. The outdoor spaces are equally impressive with a large covered patio featuring high ceilings and a beautifully landscaped, fully fenced yard complete with raised garden beds, decorative planters, and a bubbling rock fountain. Located near Persimmon Country Club, this very well cared for property offers the perfect blend of comfort, convenience, and charm along with the peace of mind that comes from exceptional maintenance. Call today for a personal showing!!
Property Details | ||
|---|---|---|
| Price | $569,900 | |
| Bedrooms | 5 | |
| Full Baths | 3 | |
| Total Baths | 3 | |
| Property Style | Stories2,Traditional | |
| Acres | 0.17 | |
| Stories | 2 | |
| Features | EngineeredHardwood,GarageDoorOpener,HardwoodFloors,HighCeilings,LaminateFlooring,Laundry,SoakingTub,VaultedCeiling,WasherDryer,WoodFloors | |
| Exterior Features | CoveredPatio,Fenced,Garden,Porch,RaisedBeds,ToolShed,WaterFeature,Yard | |
| Year Built | 2000 | |
| Fireplaces | 2 | |
| Subdivision | WOODRIDGE ESTATES | |
| Roof | Composition | |
| Heating | ForcedAir,ForcedAir95Plus | |
| Foundation | ConcretePerimeter | |
| Lot Description | Level,Private | |
| Parking Description | Driveway | |
| Parking Spaces | 2 | |
| Garage spaces | 2 | |
Geographic Data | ||
| Directions | SE Regner Rd, E on SE 48th Ter, N on SE Antelope Hills | |
| County | Multnomah | |
| Latitude | 45.464724 | |
| Longitude | -122.437155 | |
| Market Area | _144 | |
Address Information | ||
| Address | 4709 SE ANTELOPE HILLS DR | |
| Postal Code | 97080 | |
| City | Gresham | |
| State | OR | |
| Country | United States | |
Listing Information | ||
| Listing Office | Premiere Property Group, LLC | |
| Listing Agent | Jason Preuit | |
| Terms | Cash,Conventional,FHA,VALoan | |
| Virtual Tour URL | https://www.zillow.com/view-imx/0247eb06-49d3-41db-8e09-854260087678?wl=true&setAttribution=mls&initialViewType=pano | |
School Information | ||
| Elementary School | Hogan Cedars | |
| Middle School | Dexter McCarty | |
| High School | Gresham | |
MLS® Information | ||
| Days on market | 49 | |
| MLS® Status | Active | |
| Listing Date | Jun 10, 2025 | |
| Listing Last Modified | Jul 29, 2025 | |
| Tax ID | R312251 | |
| Tax Year | 2024 | |
| Tax Annual Amount | 4689 | |
| MLS® Area | _144 | |
| MLS® # | 341590689 | |
Map View
Contact us about this listing
This information is believed to be accurate, but without any warranty.

