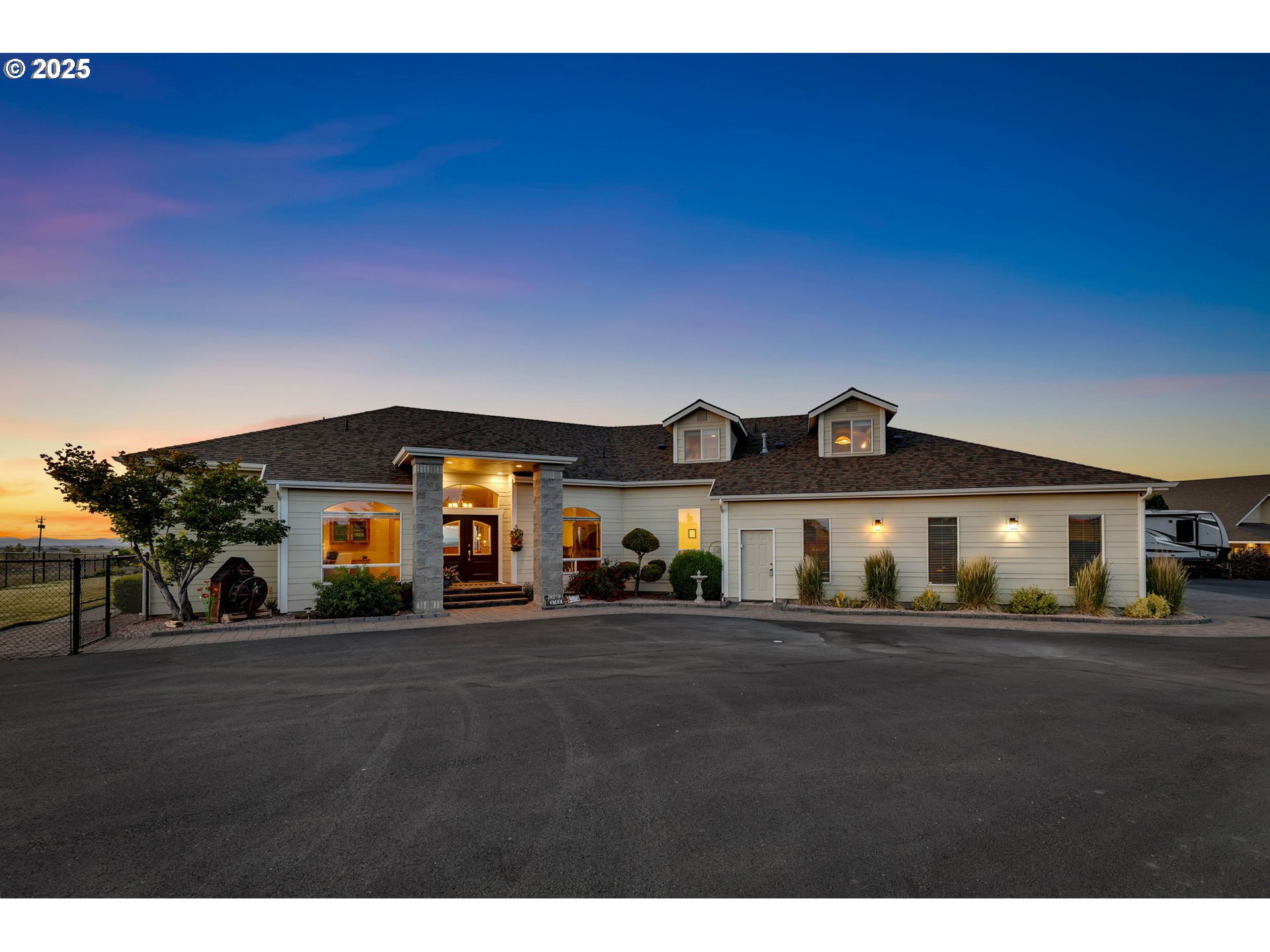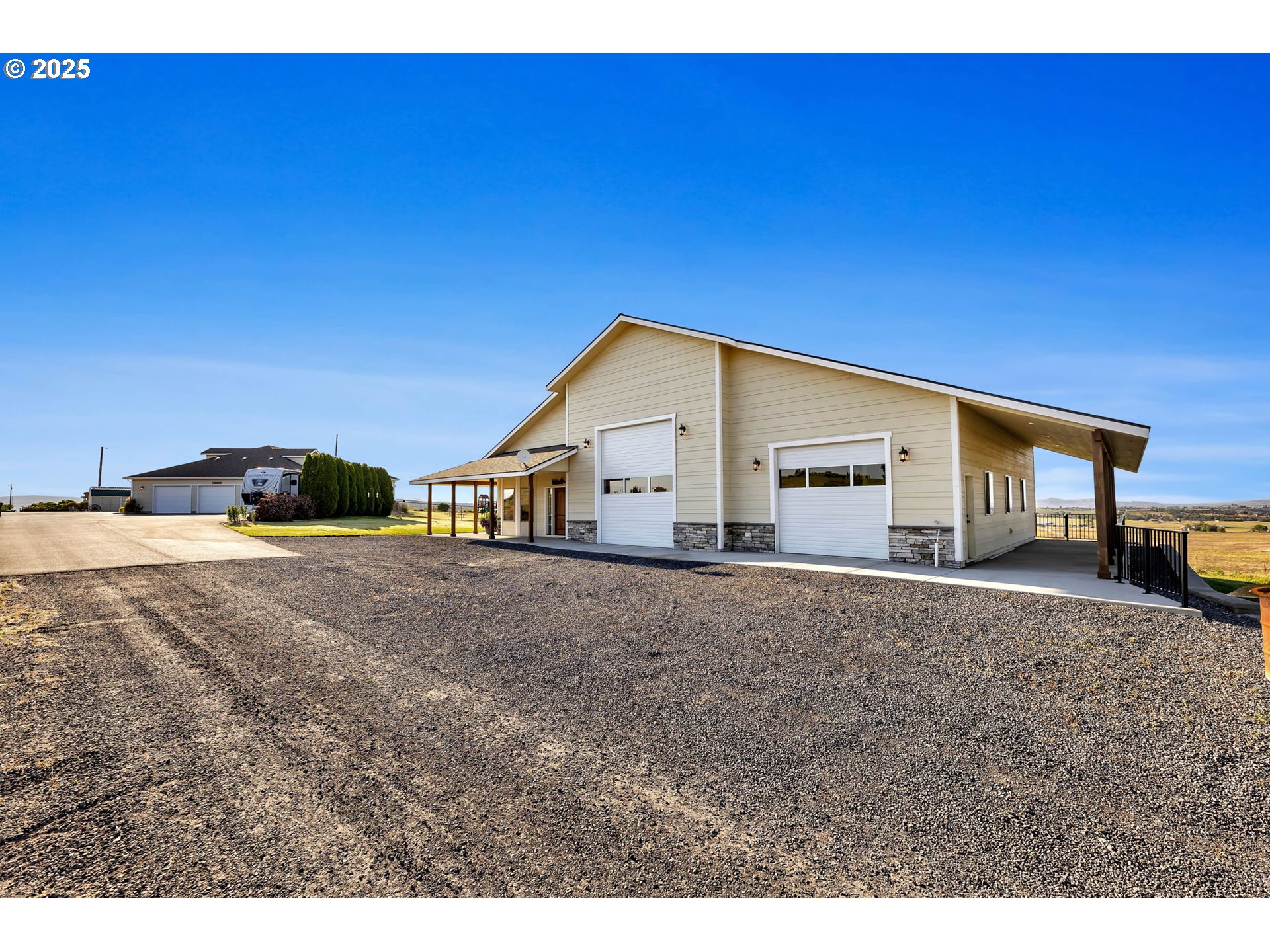View on map Contact us about this listing
















































5 Beds
5 Baths
4,528 SqFt
Active
Your Private Central Oregon Retreat with Unmatched Views! MULTI GENERATIONAL LIVING at its FINEST! Perched above the valley with breathtaking panoramic views of Mount Hood, & Mount Jefferson, this custom-built 3,613 sq. ft. masterpiece offers the perfect blend of luxury, comfort, & privacy. Set far off the highway with a 200-ft driveway, the home sits in peaceful seclusion while remaining close to everything Central Oregon has to offer. The main home boasts 4 spacious bedrooms, an office, and 3.5 bathrooms, including a luxurious main suite with a propane fireplace, remote-controlled window coverings, direct deck access, & a spa-like bath with jetted tub & picture window views of Mount Jefferson! The gourmet kitchen features stunning granite countertops & flows seamlessly into an open-concept living area, perfect for entertaining or quiet nights by the fire. Upstairs, a versatile bonus area includes its own bedroom & full bathroom—ideal for guests, a game room (yes, a pool table fits perfectly!), or a private retreat or media room! Two charming dormers add light & character plus views of Broken Top & The Three Sisters! Step out onto the expansive back deck to relax in the hot tub while watching spectacular sunsets over the valley & canal. The attached 3-car garage provides ample storage & A SAUNA! The RV garage/SHOP includes a full-size pickleball court & is connected to an exquisitely finished “mother-in-law” or office cottage (915sf). Built just 3 years ago, this additional structure features a ductless heat pump, wraparound porch, & its own private hot tub with equally stunning views of Mount Hood and the water below. Don’t miss your chance to own this one-of-a-kind Central Oregon oasis with unbeatable views & offers privacy, beauty, space to live your best life! Minutes from Lake Billy Chinook, Smith Rock, Richardson Rock Gardens, Deschutes River Rafting &FISHING! Metolius Grade School & Opal Springs water district; You can Access the private lane off SW Bear DR!
Property Details | ||
|---|---|---|
| Price | $1,295,000 | |
| Bedrooms | 5 | |
| Full Baths | 5 | |
| Total Baths | 5 | |
| Property Style | Craftsman,CustomStyle | |
| Acres | 2.6 | |
| Stories | 2 | |
| Features | CentralVacuum,EngineeredHardwood,GarageDoorOpener,Granite,HighCeilings,JettedTub,Laundry,SeparateLivingQuartersApartmentAuxLivingUnit,SoakingTub,Wainscoting | |
| Exterior Features | CoveredDeck,CoveredPatio,CrossFenced,Fenced,FreeStandingHotTub,Garden,GuestQuarters,Outbuilding,PoultryCoop,PrivateRoad,RVHookup,RVParking,RVBoatStorage,Sauna,SecondGarage,SecondResidence,ToolShed,Yard | |
| Year Built | 2001 | |
| Fireplaces | 2 | |
| Roof | Composition | |
| Heating | Ductless,HeatPump | |
| Foundation | ConcretePerimeter | |
| Accessibility | GarageonMain | |
| Lot Description | GentleSloping,Pasture,PrivateRoad | |
| Parking Description | OffStreet,RVAccessParking | |
| Parking Spaces | 5 | |
| Garage spaces | 5 | |
Geographic Data | ||
| Directions | SW Bear Dr South of Madras, top of hill, private lane connects to Hwy 97 | |
| County | Jefferson | |
| Latitude | 44.58165 | |
| Longitude | -121.157028 | |
| Market Area | _340 | |
Address Information | ||
| Address | 3760 SW HIGHWAY 97 | |
| Postal Code | 97741 | |
| City | Madras | |
| State | OR | |
| Country | United States | |
Listing Information | ||
| Listing Office | MORE Realty | |
| Listing Agent | Karen Cota | |
| Terms | Cash,Conventional,FHA,VALoan | |
| Virtual Tour URL | https://track.pstmrk.it/3s/christa-maxson-photography.aryeo.com%2Fsites%2Fnxmwqov%2Funbranded/cUpU/2Oe9AQ/Ag/25aa587c-8048-4942-8f1f-a3c887a405a9/7/R3YTRo9Eyw | |
School Information | ||
| Elementary School | Metolius | |
| Middle School | Jefferson Co | |
| High School | Madras | |
MLS® Information | ||
| Days on market | 103 | |
| MLS® Status | Active | |
| Listing Date | Jun 10, 2025 | |
| Listing Last Modified | Sep 21, 2025 | |
| Tax ID | 2385 | |
| Tax Year | 2024 | |
| Tax Annual Amount | 7918 | |
| MLS® Area | _340 | |
| MLS® # | 405813749 | |
Map View
Contact us about this listing
This information is believed to be accurate, but without any warranty.

