View on map Contact us about this listing

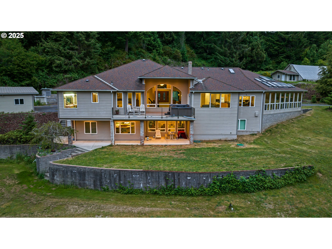
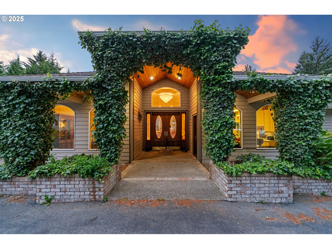
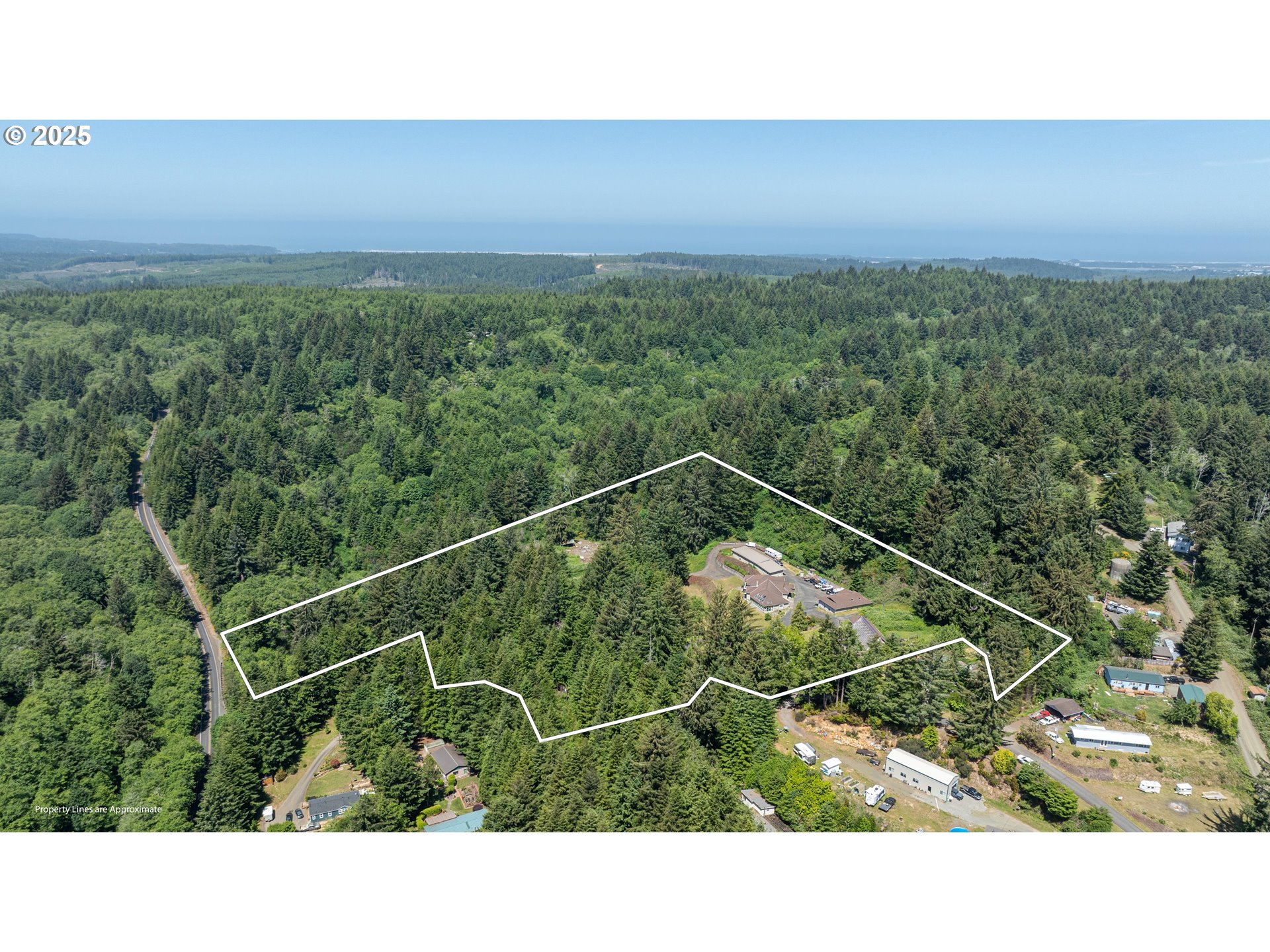
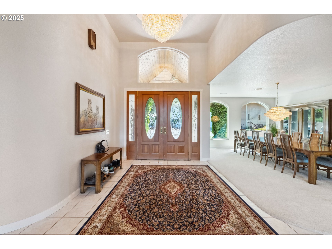
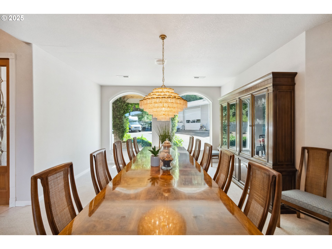
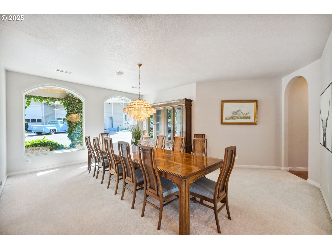
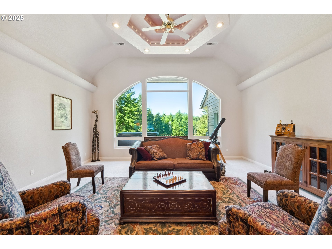
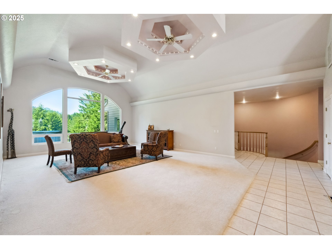
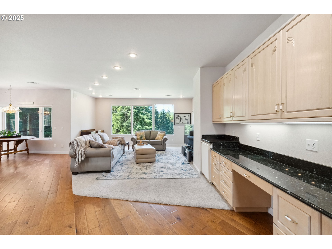
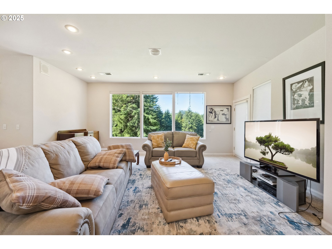
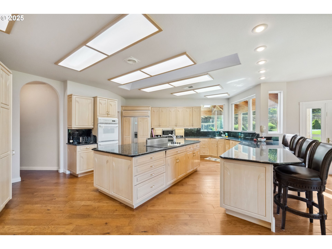
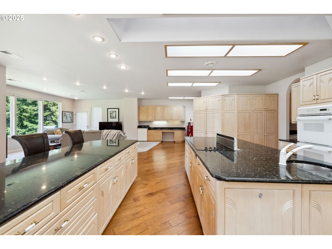
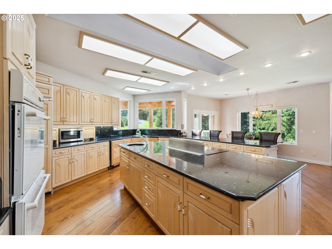
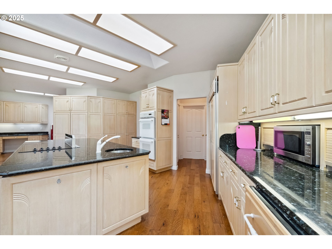
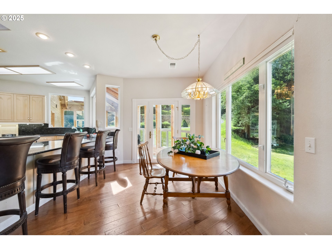
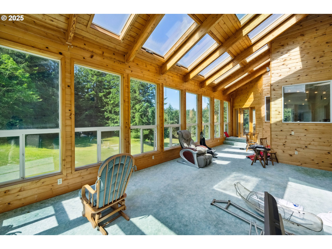
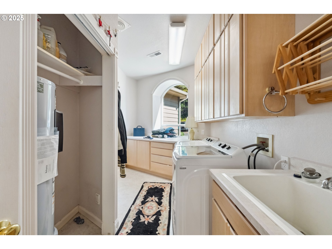
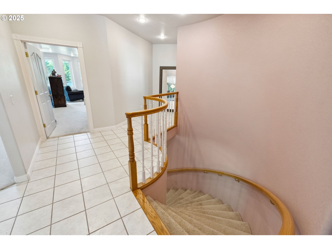
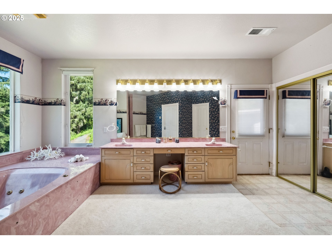
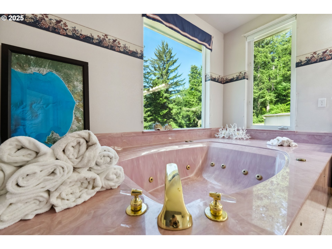
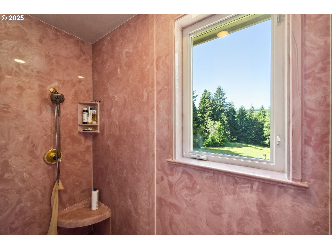
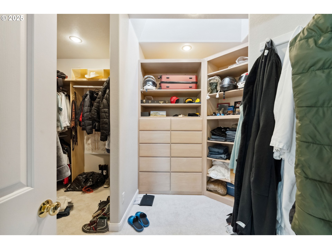
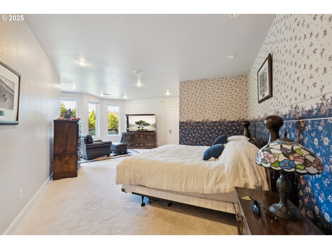
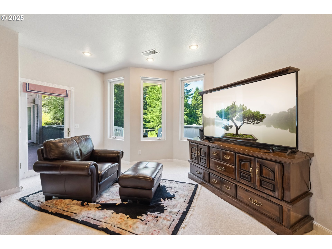
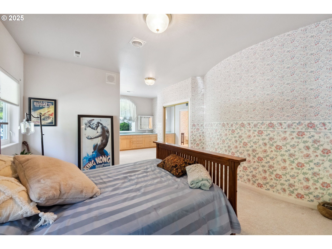
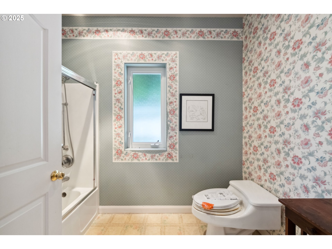
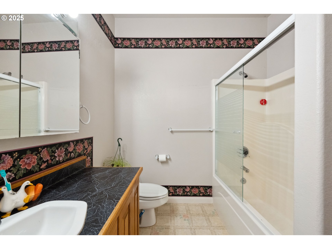
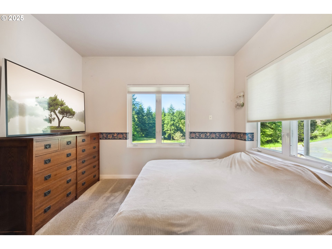
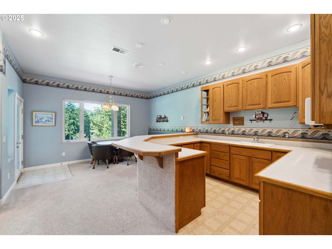
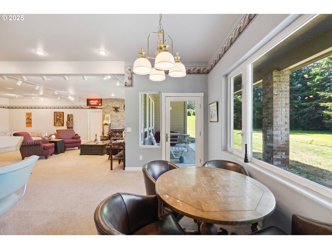
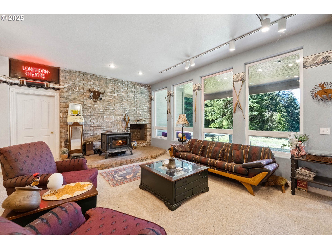
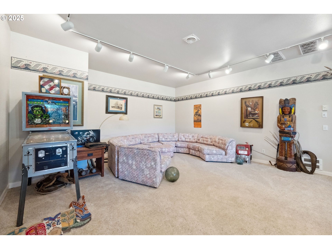
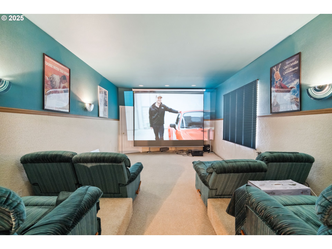
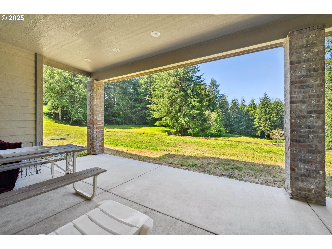
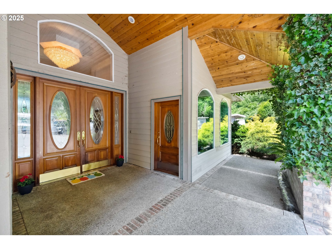
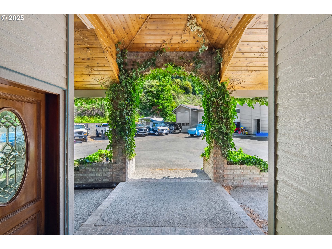
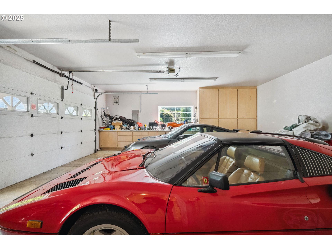
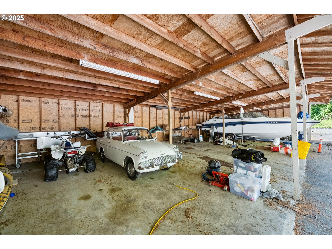
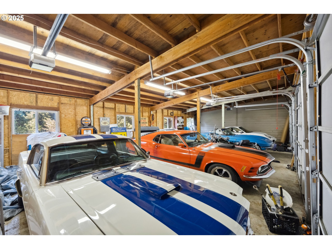
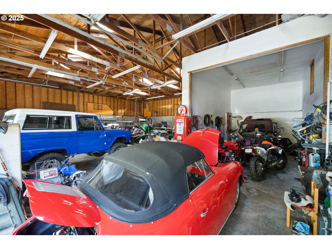
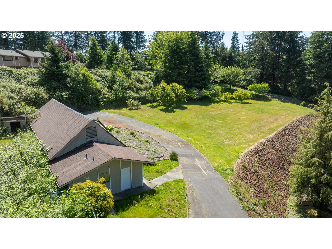
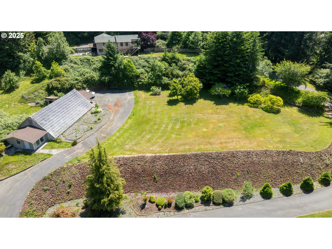
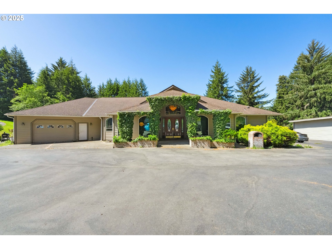
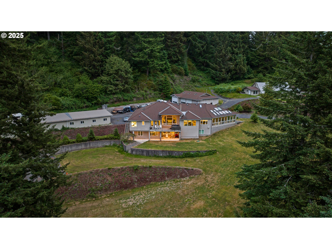
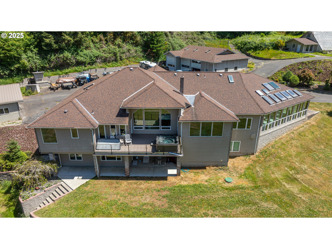
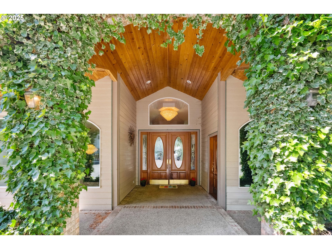
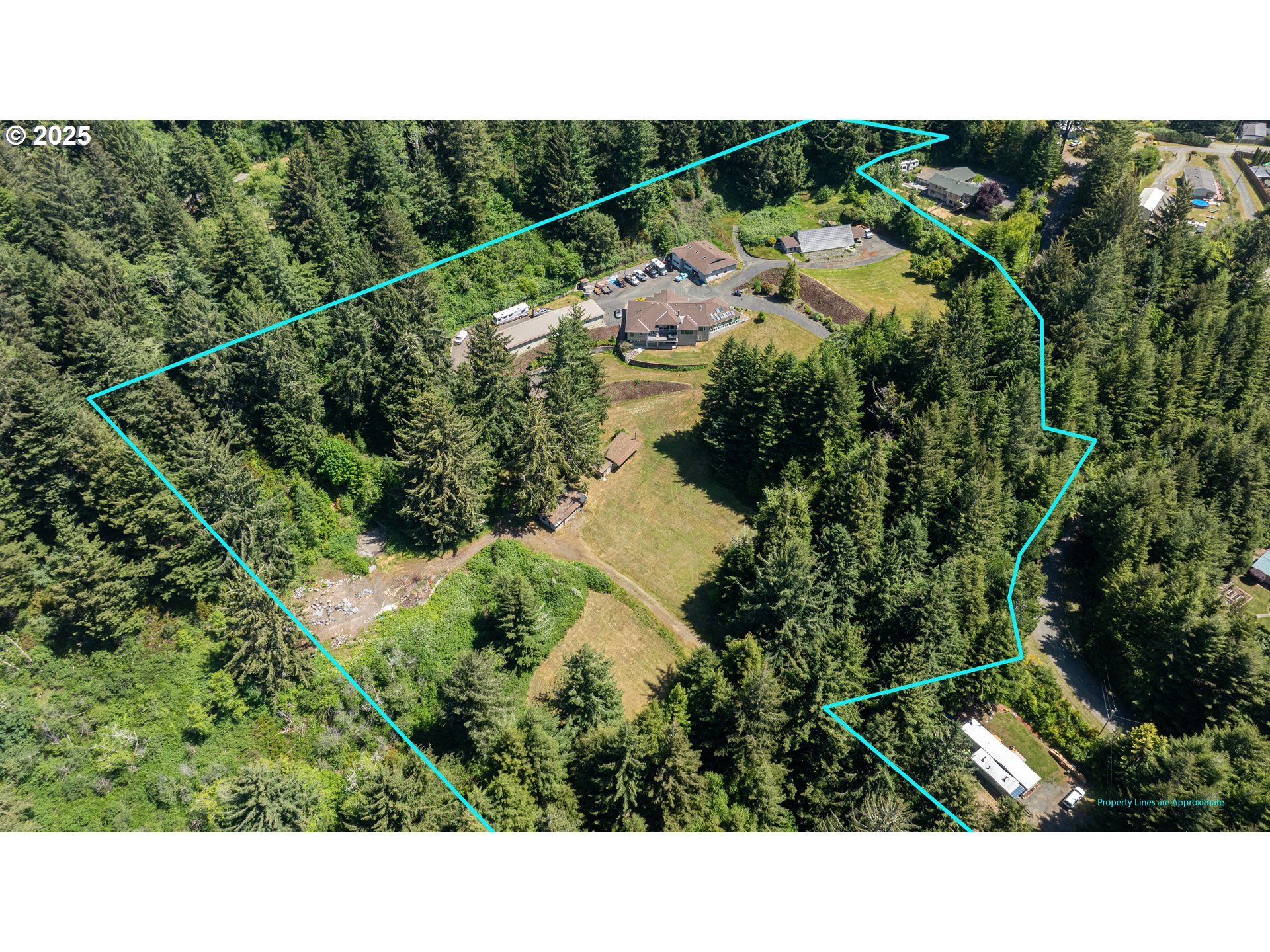
4 Beds
4 Baths
7,076 SqFt
Active
Exceptional Country Estate on 9.87 Acres with Full Southern Sun Exposure, Wind Protection, and Sweeping Valley Views—just 5 Minutes from Town! This LUXURY 7,000+sf home offers 4 bedrooms, 4 bathrooms and multi-generational living across two levels. The main floor features 2 primary suites, formal living room, family room, and dining room, breakfast nook, and office with separate entry. Gourmet kitchen with double ovens, granite counters, custom cabinetry, large island with cooktop & bar sink, and a large eating peninsula. Relax in the sunroom/workout room or unwind in the outdoor hot tub. The lower level includes a full theater room with projector, screen, surround sound & seating, 2 more bedrooms, large family room, and kitchen/bar area with cabinetry—ideal for entertaining or extended stays. For the toy enthusiast—bring your RV, boats, ATVs, side-by-sides, motorcycles & more! A 2,500 SF coach house/shop includes 3 bays, skylights, hydraulic lift, paint booth & room for a 40' motorhome. A detached 3,200+ SF garage offers 4 enclosed garages + 4 covered carports—parking for up to 12 vehicles. Bonus: 2,150sf commercial greenhouse with kitchen & bathroom—perfect for hobby farming, gardening, or a small business. Gated entry, new roof (approx 2020), hardwood floors, crystal chandeliers, coved/trayed ceilings & high-end finishes throughout. LIVE, WORK, PLAY & STORE EVERYTHING—ALL IN ONE PLACE!! WATCH THE VIDEO/VIRTUAL TOUR LINK!!
Property Details | ||
|---|---|---|
| Price | $1,350,000 | |
| Bedrooms | 4 | |
| Full Baths | 3 | |
| Half Baths | 1 | |
| Total Baths | 4 | |
| Property Style | Contemporary,DaylightRanch | |
| Acres | 9.87 | |
| Stories | 2 | |
| Features | CeilingFan,CentralVacuum,EngineeredHardwood,GarageDoorOpener,Granite,HomeTheater,Laundry,SoakingTub,TileFloor,WalltoWallCarpet | |
| Exterior Features | CoveredDeck,Deck,Garden,Greenhouse,Outbuilding,RaisedBeds,RVHookup,RVBoatStorage,SecondGarage,SecurityLights,Workshop,Yard | |
| Year Built | 1994 | |
| Roof | Composition | |
| Heating | HeatPump,WoodStove | |
| Foundation | Slab | |
| Accessibility | AccessibleFullBath,GarageonMain,MainFloorBedroomBath,NaturalLighting,Parking,UtilityRoomOnMain | |
| Lot Description | GentleSloping,Level,Private,Seasonal,Secluded,Trees | |
| Parking Description | Carport,RVAccessParking | |
| Parking Spaces | 8 | |
| Garage spaces | 8 | |
Geographic Data | ||
| Directions | Libby LN, right on E Port up Everest left on Rainier to automatic Gate at the end of the road | |
| County | Coos | |
| Latitude | 43.341206 | |
| Longitude | -124.245204 | |
| Market Area | _260 | |
Address Information | ||
| Address | 92631 RAINIER LN | |
| Postal Code | 97420 | |
| City | CoosBay | |
| State | OR | |
| Country | United States | |
Listing Information | ||
| Listing Office | Pacific Properties | |
| Listing Agent | Joel Sweet | |
| Terms | CallListingAgent,Cash,Conventional,VALoan | |
| Virtual Tour URL | https://youtu.be/d4fdEYb0TcY?si=7qr0oZwrPp2w8J7X | |
School Information | ||
| Elementary School | Eastside | |
| Middle School | Marshfield | |
| High School | Marshfield | |
MLS® Information | ||
| Days on market | 102 | |
| MLS® Status | Active | |
| Listing Date | Jun 11, 2025 | |
| Listing Last Modified | Sep 21, 2025 | |
| Tax ID | 507109 | |
| Tax Year | 2024 | |
| Tax Annual Amount | 12463 | |
| MLS® Area | _260 | |
| MLS® # | 24650506 | |
Map View
Contact us about this listing
This information is believed to be accurate, but without any warranty.

