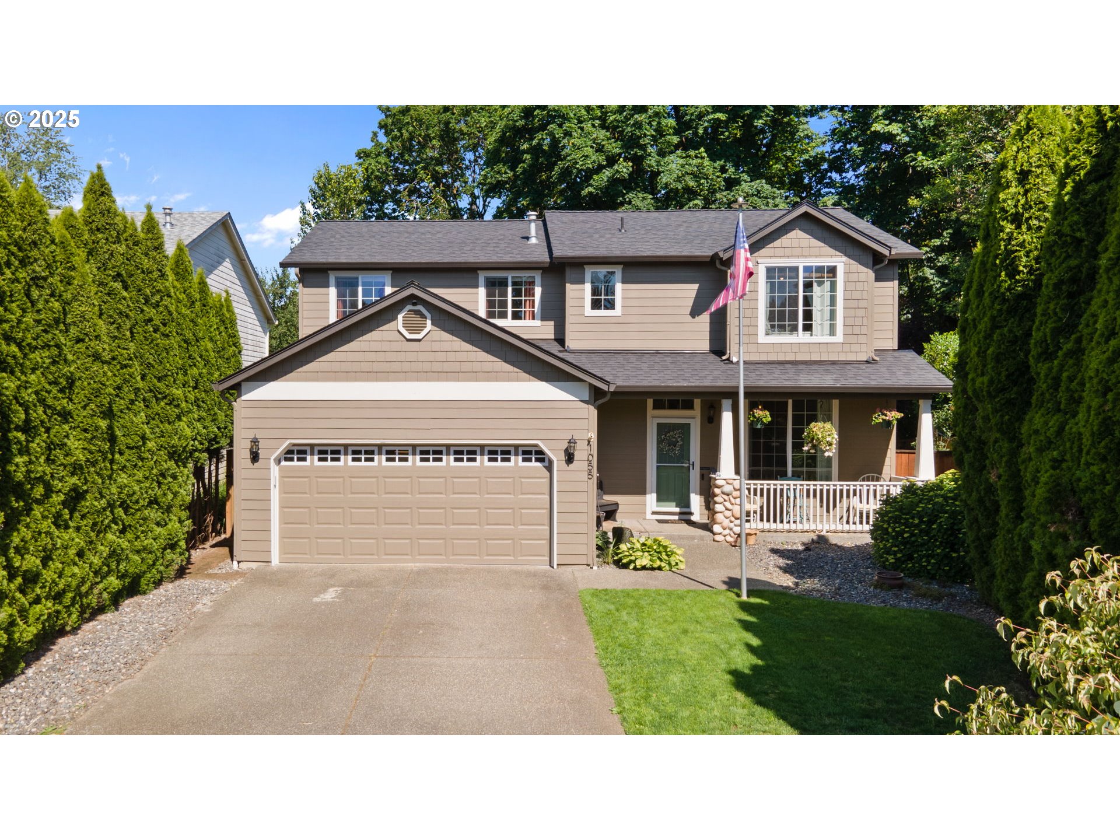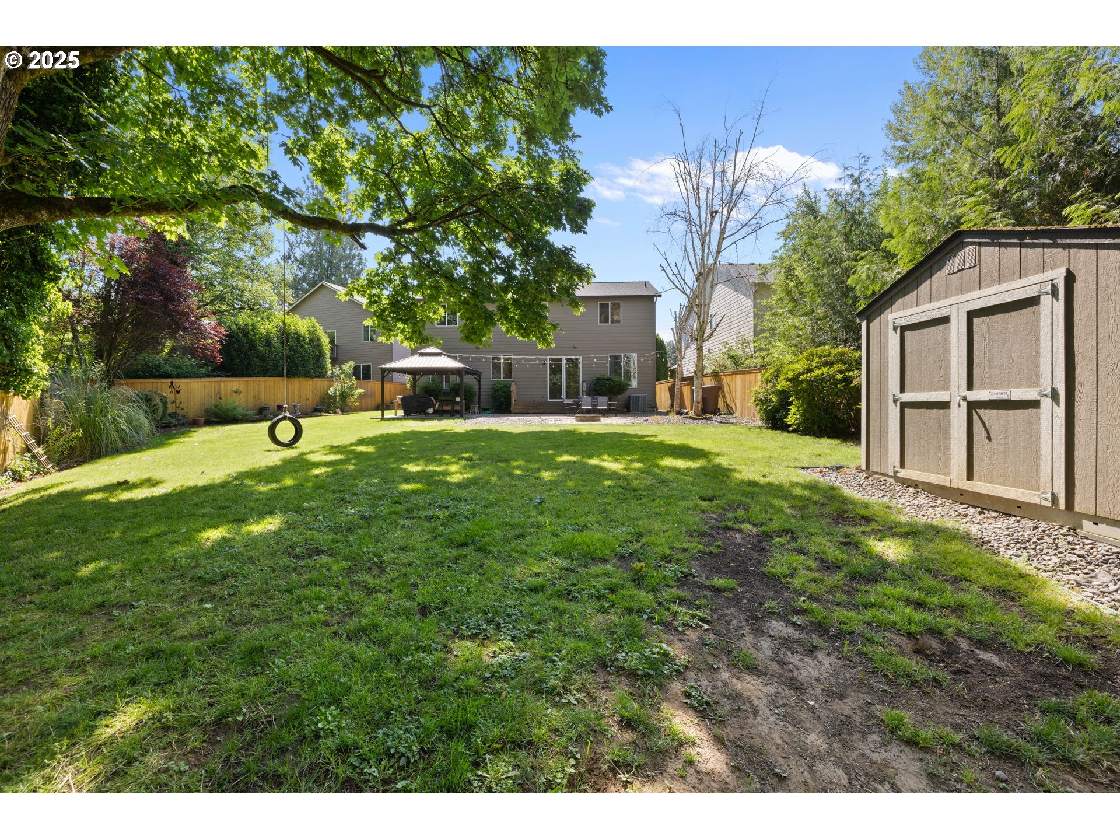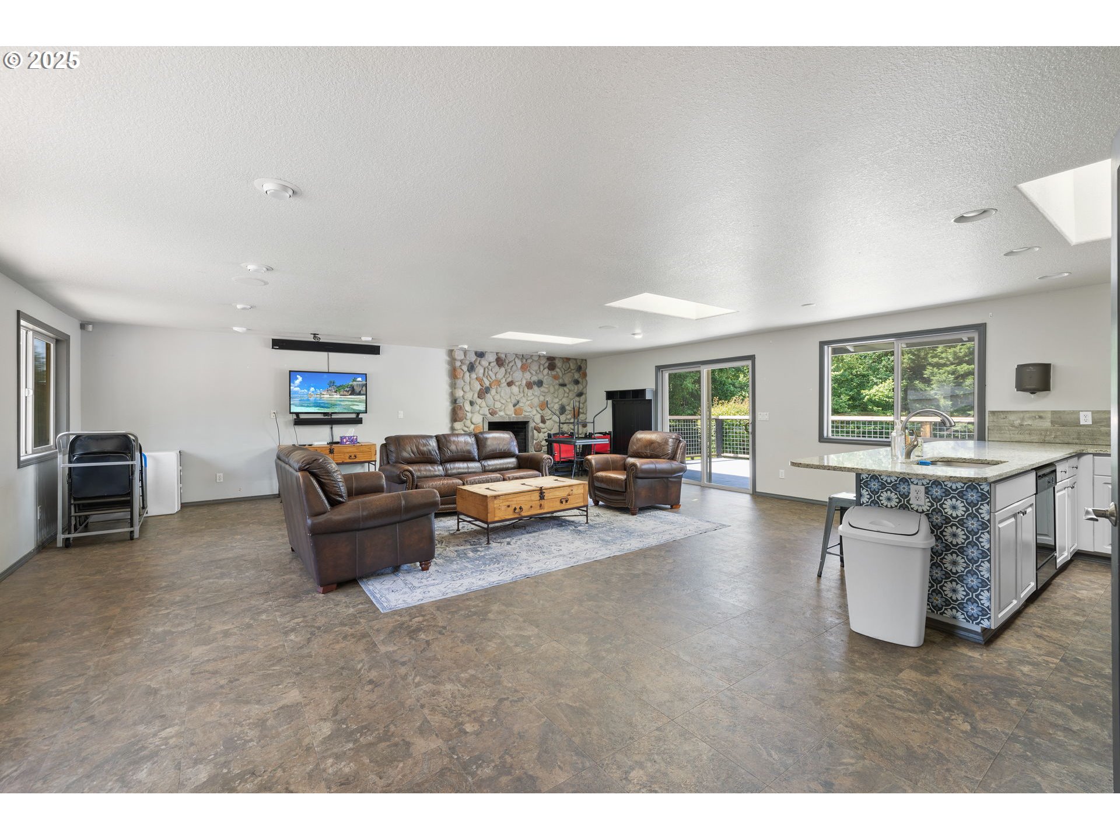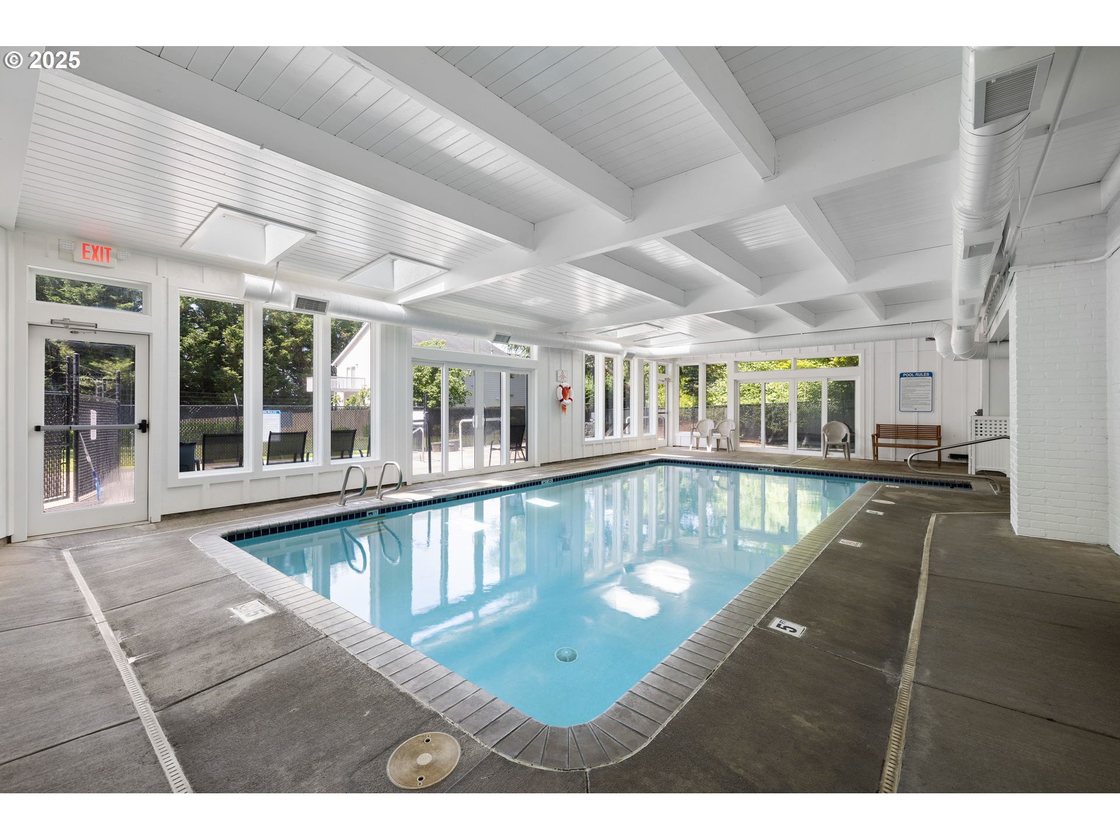View on map Contact us about this listing











































4 Beds
3 Baths
2,028 SqFt
Active
This beautifully maintained home offers the perfect blend of space and style on a large approximate quarter-acre lot. The savvy buyer will immediately notice the curb appeal of shaker siding accents and lap siding, aggregate concrete, stone faux rock columns, a covered front porch, newer exterior paint, and a solar-lit removable flagpole. With over 2,000 square feet of thoughtfully designed living space, this 3-bedroom + flex room (Extra Bedroom/Office/Bonus) home delivers the comfort and flexibility today's buyer needs. Upstairs, the oversized primary suite features vaulted ceilings, a ceiling fan, a walk-in closet, and a private en-suite with jetted soaking tub. Two additional bedrooms, a full bathroom, and a spacious office/flex room. Downstairs, enjoy high ceilings, luxury vinyl plank flooring, a gas fireplace in the open-concept great room, and a beautifully remodeled kitchen (2021) featuring 3CM quartz countertops, alder cabinets with soft-close drawers, a six-burner gas cook-top with range hood, farm-style sink, stainless appliances, and elegant coved archways. A formal dining room sits conveniently off the kitchen, perfect for entertaining. Additional highlights include updated central A/C with new coils (2021), a brand-new roof and water heater (2024), and a large 2-car garage with plenty of driveway space. Step outside to a fully fenced backyard oasis, complete with a 12x14 covered gazebo on a concrete pad, fire-pit, 5-zone sprinkler system (F/B), 12x8 Tuff Shed, mature landscaping, and even a tire swing. As a resident of Sunset Ridge, enjoy access to premium community amenities including a pool, spa, sport court, playgrounds, meeting spaces, and workout facilities. See the Virtual Tour link for High resolution images.
Property Details | ||
|---|---|---|
| Price | $599,000 | |
| Bedrooms | 4 | |
| Full Baths | 2 | |
| Half Baths | 1 | |
| Total Baths | 3 | |
| Property Style | Stories2,Craftsman | |
| Acres | 0.23 | |
| Stories | 2 | |
| Features | CeilingFan,GarageDoorOpener,HighCeilings,JettedTub,Laundry,Quartz,VaultedCeiling,VinylFloor,WalltoWallCarpet | |
| Exterior Features | Fenced,FirePit,Gazebo,Porch,Sprinkler,ToolShed,Yard | |
| Year Built | 2002 | |
| Fireplaces | 1 | |
| Subdivision | SUNSET RIDGE | |
| Roof | Composition | |
| Heating | ForcedAir | |
| Foundation | ConcretePerimeter | |
| Lot Description | Level | |
| Parking Description | Driveway,OnStreet | |
| Parking Spaces | 2 | |
| Garage spaces | 2 | |
| Association Fee | 72 | |
| Association Amenities | AthleticCourt,Gym,Management,MeetingRoom,PartyRoom,Pool,SpaHotTub,WeightRoom | |
Geographic Data | ||
| Directions | GPS Friendly | |
| County | Clark | |
| Latitude | 45.584467 | |
| Longitude | -122.312558 | |
| Market Area | _33 | |
Address Information | ||
| Address | 1055 SUNSET RIDGE DR | |
| Postal Code | 98671 | |
| City | Washougal | |
| State | WA | |
| Country | United States | |
Listing Information | ||
| Listing Office | Windermere/Crest Realty Co | |
| Listing Agent | Brandon Roberts | |
| Terms | Cash,Conventional,FHA | |
| Virtual Tour URL | https://luke-mccoy-photography.aryeo.com/sites/pnrpmzx/unbranded | |
School Information | ||
| Elementary School | Col River Gorge | |
| Middle School | Jemtegaard | |
| High School | Washougal | |
MLS® Information | ||
| Days on market | 33 | |
| MLS® Status | Active | |
| Listing Date | Jun 12, 2025 | |
| Listing Last Modified | Jul 15, 2025 | |
| Tax ID | 134140262 | |
| Tax Year | 2024 | |
| Tax Annual Amount | 4567 | |
| MLS® Area | _33 | |
| MLS® # | 243852233 | |
Map View
Contact us about this listing
This information is believed to be accurate, but without any warranty.

