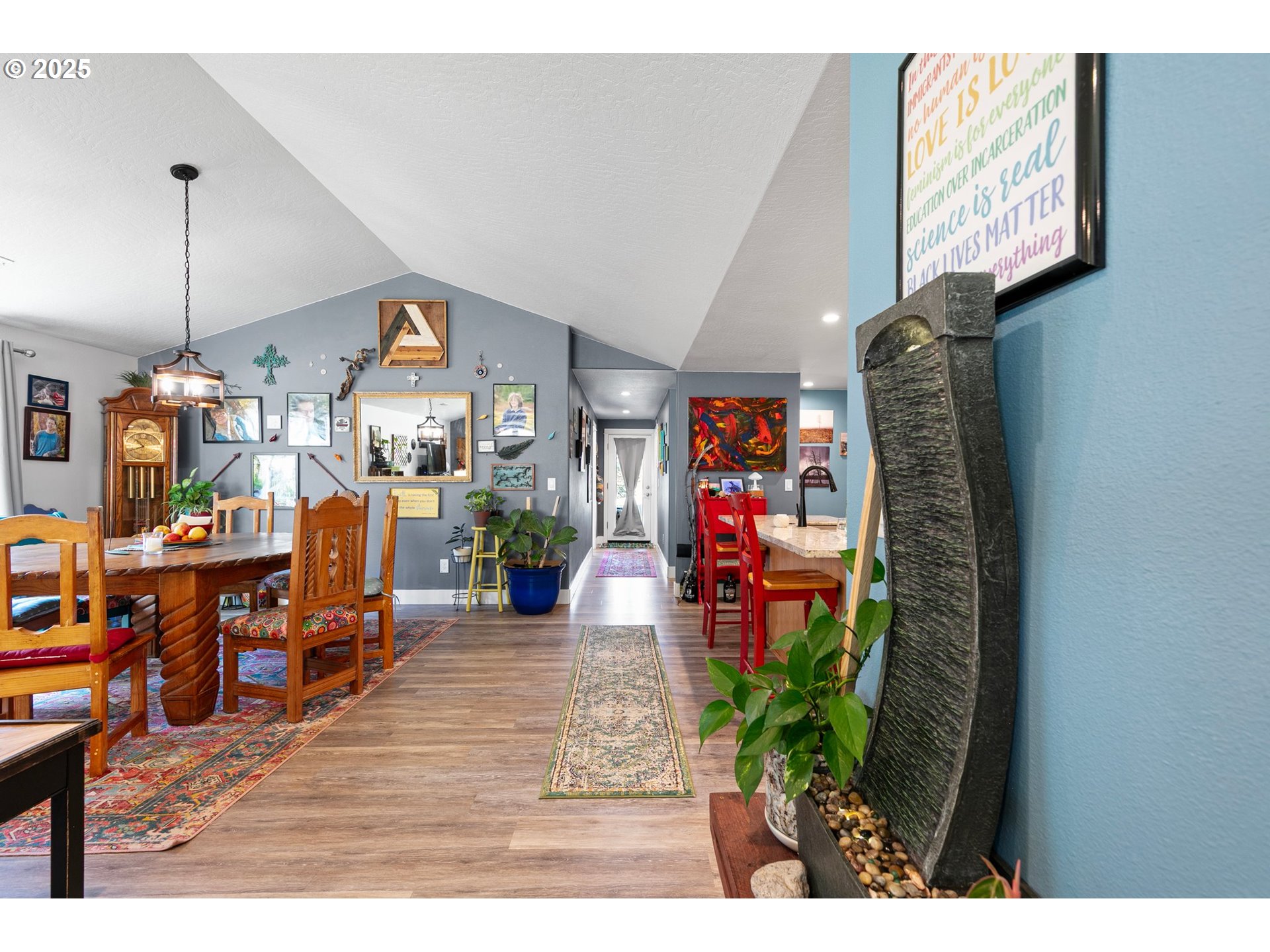View on map Contact us about this listing
















































3 Beds
2 Baths
1,816 SqFt
Active
Discover your dream home in a peaceful cul-de-sac just a short stroll from scenic Dexter Lake. This beautifully maintained 1,812 sq ft residence offers 3 spacious bedrooms and 2 full baths, all framed by an airy open concept layout. Enter through the welcoming front porch and step into a great room bathed in natural light from vaulted ceilings that soar above gleaming stainless-steel appliances and exquisite granite countertops. The chef’s kitchen flows seamlessly into dining and living areas—ideal for both everyday living and entertaining. Retreat to the primary suite, where vaulted ceilings and panoramic mountain views create a serene haven. Morning coffee on the front porch treats you to glorious sunrises; evenings on the back patio reward you with spectacular sunsets. Outside, mature landscaping, raised garden beds, and a lush lawn complete this private oasis. Enjoy easy access to lakeside recreation, walking trails, and local amenities—all while savoring the tranquility of a quiet neighborhood. When you're all done at the lake or the mountains you can enjoy all the extra storage in the garage. Your perfect blend of style, comfort, and nature awaits! Also included in the sale is a transferable home warranty with 5 years remaining that provides peace of mind, covering everything from the roof to plumbing and electrical systems. Call your favorite realtor today for a showing.
Property Details | ||
|---|---|---|
| Price | $479,900 | |
| Bedrooms | 3 | |
| Full Baths | 2 | |
| Total Baths | 2 | |
| Property Style | Stories1,Craftsman | |
| Acres | 0.17 | |
| Stories | 1 | |
| Features | GarageDoorOpener,Granite,Laundry,VaultedCeiling,WalltoWallCarpet | |
| Exterior Features | CoveredPatio,Fenced,RaisedBeds,Sprinkler,Yard | |
| Year Built | 2021 | |
| Roof | Composition | |
| Heating | HeatPump | |
| Foundation | ConcretePerimeter | |
| Accessibility | GroundLevel,NaturalLighting,OneLevel | |
| Lot Description | GentleSloping,Level,Seasonal | |
| Parking Description | Driveway | |
| Parking Spaces | 2 | |
| Garage spaces | 2 | |
Geographic Data | ||
| Directions | 126 E to Bob Straub Pkwy, S Pioneer St. Take S Moss St to 4th St to N Hyland Ln | |
| County | Lane | |
| Latitude | 43.92345 | |
| Longitude | -122.779437 | |
| Market Area | _234 | |
Address Information | ||
| Address | 443 N HYLAND LN | |
| Postal Code | 97452 | |
| City | Lowell | |
| State | OR | |
| Country | United States | |
Listing Information | ||
| Listing Office | Windermere RE Lane County | |
| Listing Agent | Ian Gray | |
| Terms | Cash,Conventional,FHA,StateGILoan,USDALoan,VALoan | |
School Information | ||
| Elementary School | Lundy | |
| Middle School | Lowell | |
| High School | Lowell | |
MLS® Information | ||
| Days on market | 101 | |
| MLS® Status | Active | |
| Listing Date | Jun 12, 2025 | |
| Listing Last Modified | Sep 21, 2025 | |
| Tax ID | 1836251 | |
| Tax Year | 2024 | |
| Tax Annual Amount | 4201 | |
| MLS® Area | _234 | |
| MLS® # | 163066091 | |
Map View
Contact us about this listing
This information is believed to be accurate, but without any warranty.

