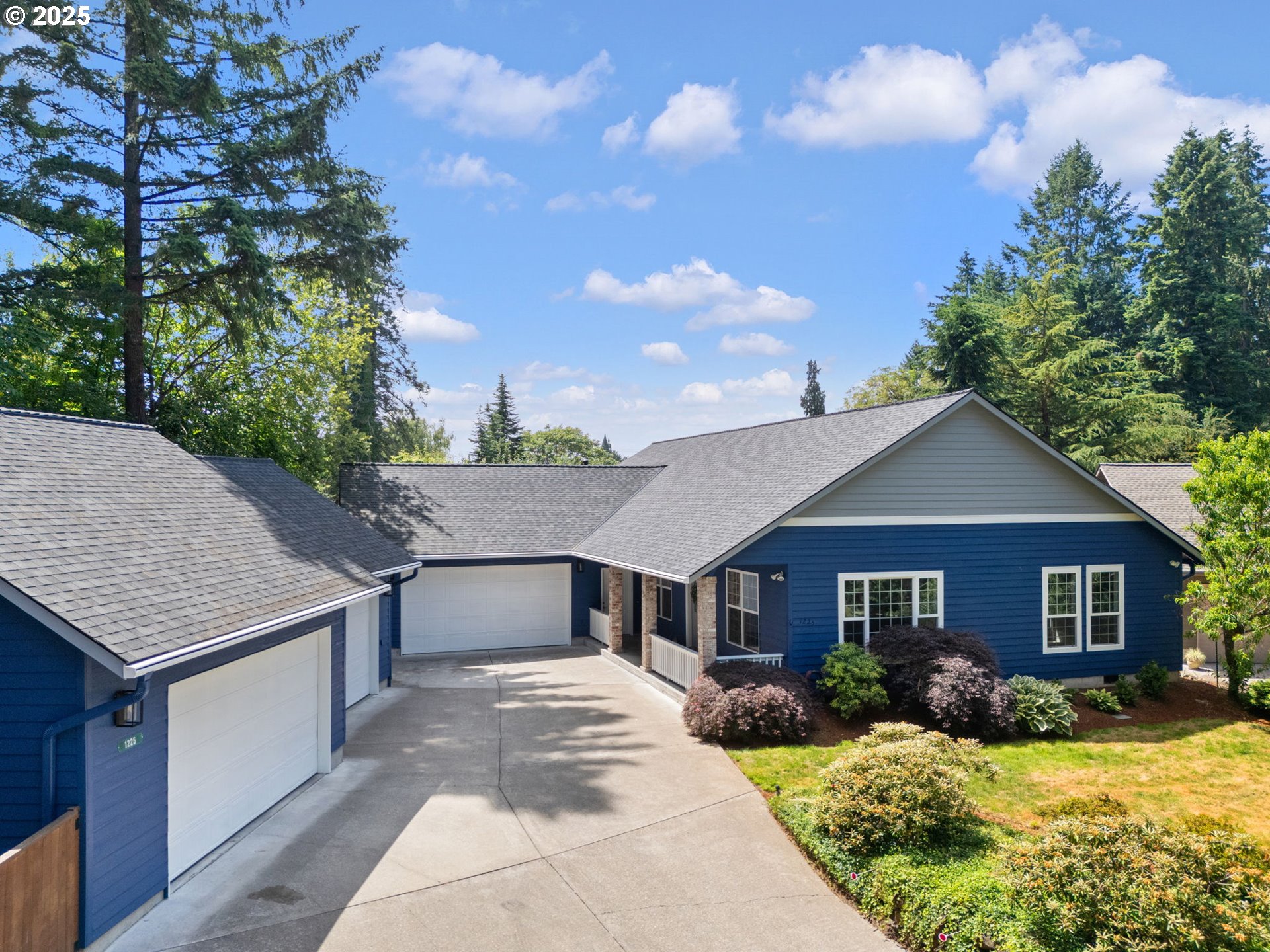View on map Contact us about this listing
















































3 Beds
2 Baths
2,359 SqFt
Pending
Discover a truly unique property where comfortable living meets unparalleled workspace! This one-level, custom-built home offers a fantastic opportunity for hobbyists, car enthusiasts, artists, or anyone needing oversized space dedicated to their projects!Everything about this property is on a grand scale! Enter the custom-built home from a large front porch. Tall ceilings and a huge custom kitchen featuring a functional center island are truly a chef's dream! The open concept kitchen, dining, and family room are ideal for entertaining and hosting large gatherings of family and friends. In addition to the large 2-car attached garage, the showstopper is the massive, detached 4-car garage. This is a meticulously designed workshop featuring built-in air compressors, ready to power your tools and projects. The garage features an upper loft with bonus space complete with its own bathroom. This versatile space could be used as an office, art studio, media room, or guest quarters. The possibilities are endless. All of this tucked away at the end of a beautiful, wooded, private road and just a mile from downtown Hillsboro. Enjoy suburban tranquility with easy access to the charming downtown Hillsboro shopping district featuring dining, entertainment, parks, and major transportation routes. [Home Energy Score = 6. HES Report at https://rpt.greenbuildingregistry.com/hes/OR10238085]
Property Details | ||
|---|---|---|
| Price | $849,900 | |
| Bedrooms | 3 | |
| Full Baths | 2 | |
| Total Baths | 2 | |
| Property Style | CustomStyle,Ranch | |
| Acres | 0.36 | |
| Stories | 1 | |
| Features | CeilingFan,GarageDoorOpener,LaminateFlooring,WalltoWallCarpet | |
| Exterior Features | CoveredPatio,Fenced,GasHookup,Patio,Porch,PrivateRoad,SecondGarage,Sprinkler,ToolShed,Workshop,Yard | |
| Year Built | 1996 | |
| Subdivision | CPO 9 HILLSBORO/ORENCO | |
| Roof | Composition | |
| Heating | ForcedAir | |
| Foundation | ConcretePerimeter | |
| Accessibility | GarageonMain,MainFloorBedroomBath,MinimalSteps,OneLevel,WalkinShower | |
| Lot Description | Level,Private,PrivateRoad | |
| Parking Description | Driveway | |
| Parking Spaces | 6 | |
| Garage spaces | 6 | |
Geographic Data | ||
| Directions | NE Grant, N onto NE 3rd | |
| County | Washington | |
| Latitude | 45.5337 | |
| Longitude | -122.987516 | |
| Market Area | _152 | |
Address Information | ||
| Address | 1225 NE 3RD AVE | |
| Postal Code | 97124 | |
| City | Hillsboro | |
| State | OR | |
| Country | United States | |
Listing Information | ||
| Listing Office | eXp Realty, LLC | |
| Listing Agent | Kyung Kim | |
| Terms | Cash,Conventional,FHA,VALoan | |
School Information | ||
| Elementary School | Lincoln | |
| Middle School | Evergreen | |
| High School | Glencoe | |
MLS® Information | ||
| Days on market | 89 | |
| MLS® Status | Pending | |
| Listing Date | Jun 12, 2025 | |
| Listing Last Modified | Sep 21, 2025 | |
| Tax ID | R2043364 | |
| Tax Year | 2024 | |
| Tax Annual Amount | 6883 | |
| MLS® Area | _152 | |
| MLS® # | 392938318 | |
Map View
Contact us about this listing
This information is believed to be accurate, but without any warranty.

