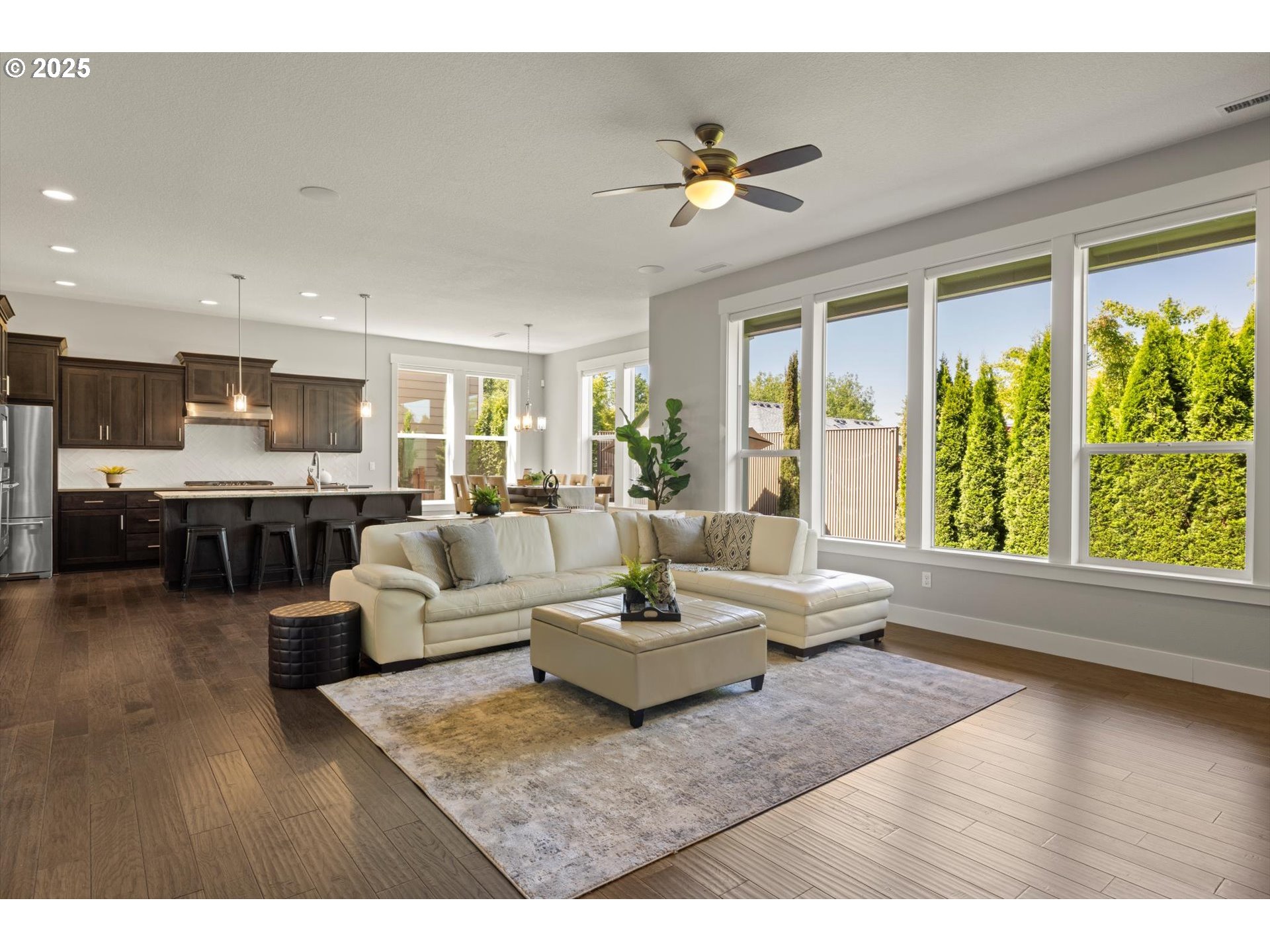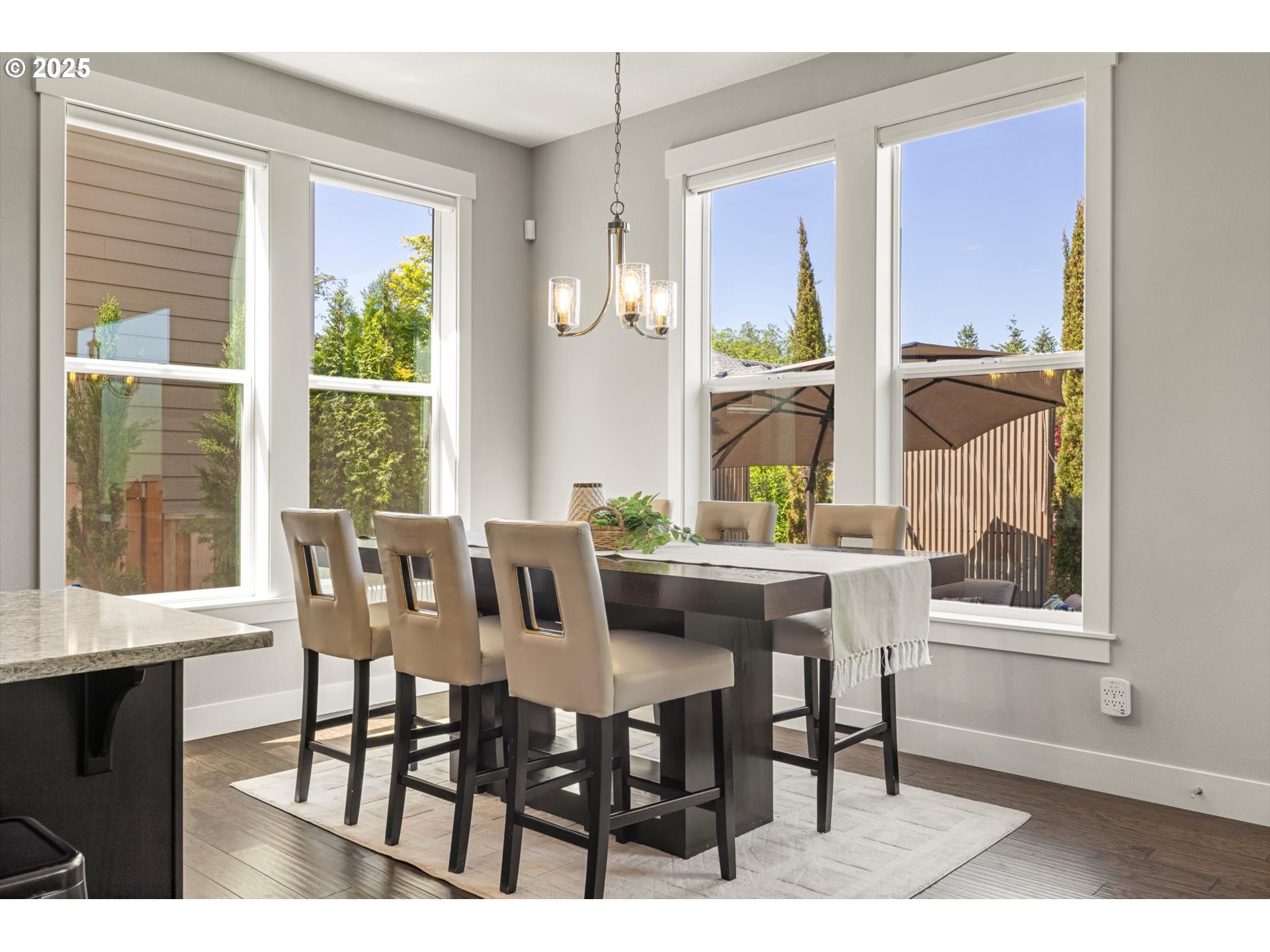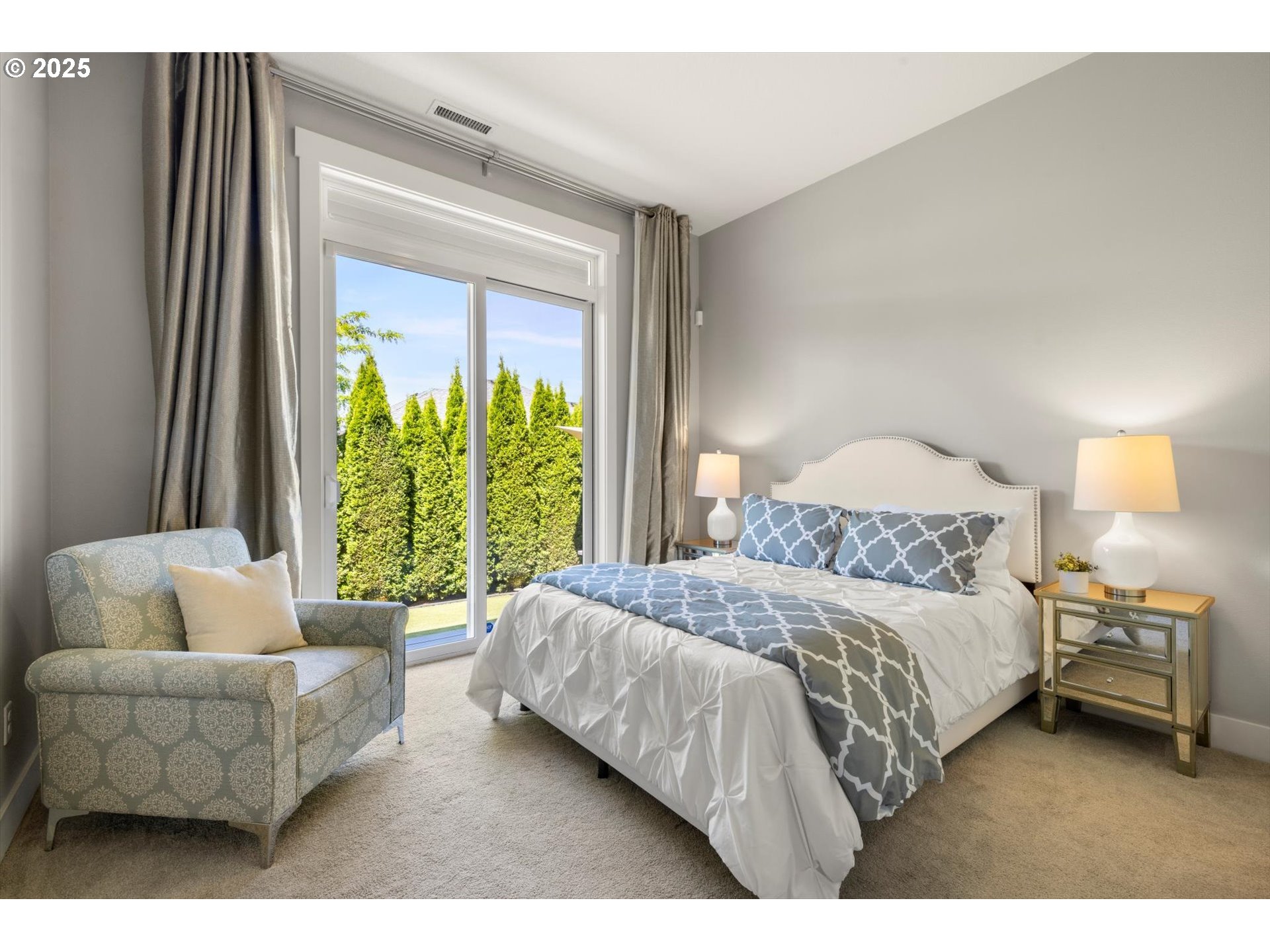View on map Contact us about this listing
















































5 Beds
5 Baths
3,689 SqFt
Active
Open House 7/19/25 1 PM - 3 PM. Nestled in the prestigious Bonny Slope neighborhood, this beautifully designed custom home blends timeless charm with modern elegance. Inside, high ceilings and an open concept welcome you with natural light. The chef’s kitchen features high-end appliances, a large island, and a butler’s pantry, perfect for both everyday living and functionality. Your living room features a gas fireplace and custom built-ins, and ceiling speakers perfect for entertaining. The main level includes a well-appointed guest suite with a full bathroom with sliding doors that lead to direct access to the backyard, offering comfort and flexibility for visitors. A dedicated office with a custom library and formal dining room with tray ceilings rounds out the main level. Upstairs, you'll find a second guest suite with a walk-in closet and bath, two more bedrooms, one with a walk-in closet, versatile bonus room, and a spacious primary suite with a spa-like bathroom featuring a glass shower, walk-in closet, and large soaking tub. Outside, the recently updated backyard has been transformed into a private oasis with custom landscaping, timbertech Trex deck and multiple areas to relax, dine, and gather. Just minutes away from multiple parks, shops, restaurants, and much more.
Property Details | ||
|---|---|---|
| Price | $1,229,000 | |
| Bedrooms | 5 | |
| Full Baths | 4 | |
| Half Baths | 1 | |
| Total Baths | 5 | |
| Property Style | Stories2,Traditional | |
| Acres | 0.14 | |
| Stories | 2 | |
| Features | CeilingFan,GarageDoorOpener,Granite,HardwoodFloors,HighCeilings,Laundry,SoundSystem,TileFloor,VaultedCeiling,WalltoWallCarpet,WasherDryer,WoodFloors | |
| Exterior Features | Deck,Fenced,Patio,Sprinkler,Yard | |
| Year Built | 2016 | |
| Fireplaces | 1 | |
| Roof | Composition,Shingle | |
| Heating | ForcedAir95Plus | |
| Accessibility | KitchenCabinets,MainFloorBedroomBath,WalkinShower | |
| Lot Description | Level,PrivateRoad | |
| Parking Description | Driveway,OnStreet | |
| Parking Spaces | 4 | |
| Garage spaces | 4 | |
Geographic Data | ||
| Directions | NW Talon Terr to Nw West Rd | |
| County | Washington | |
| Latitude | 45.544922 | |
| Longitude | -122.794678 | |
| Market Area | _149 | |
Address Information | ||
| Address | 11473 NW WEST RD | |
| Postal Code | 97210 | |
| City | Portland | |
| State | OR | |
| Country | United States | |
Listing Information | ||
| Listing Office | Premiere Property Group, LLC | |
| Listing Agent | Steve Nassar | |
| Terms | Cash,Conventional,FHA,VALoan | |
| Virtual Tour URL | https://www.ppgtours.com/ml/152170#video | |
School Information | ||
| Elementary School | Bonny Slope | |
| Middle School | Tumwater | |
| High School | Sunset | |
MLS® Information | ||
| Days on market | 33 | |
| MLS® Status | Active | |
| Listing Date | Jun 12, 2025 | |
| Listing Last Modified | Jul 15, 2025 | |
| Tax ID | Not Found | |
| Tax Year | 2024 | |
| Tax Annual Amount | 11544 | |
| MLS® Area | _149 | |
| MLS® # | 190374195 | |
Map View
Contact us about this listing
This information is believed to be accurate, but without any warranty.

