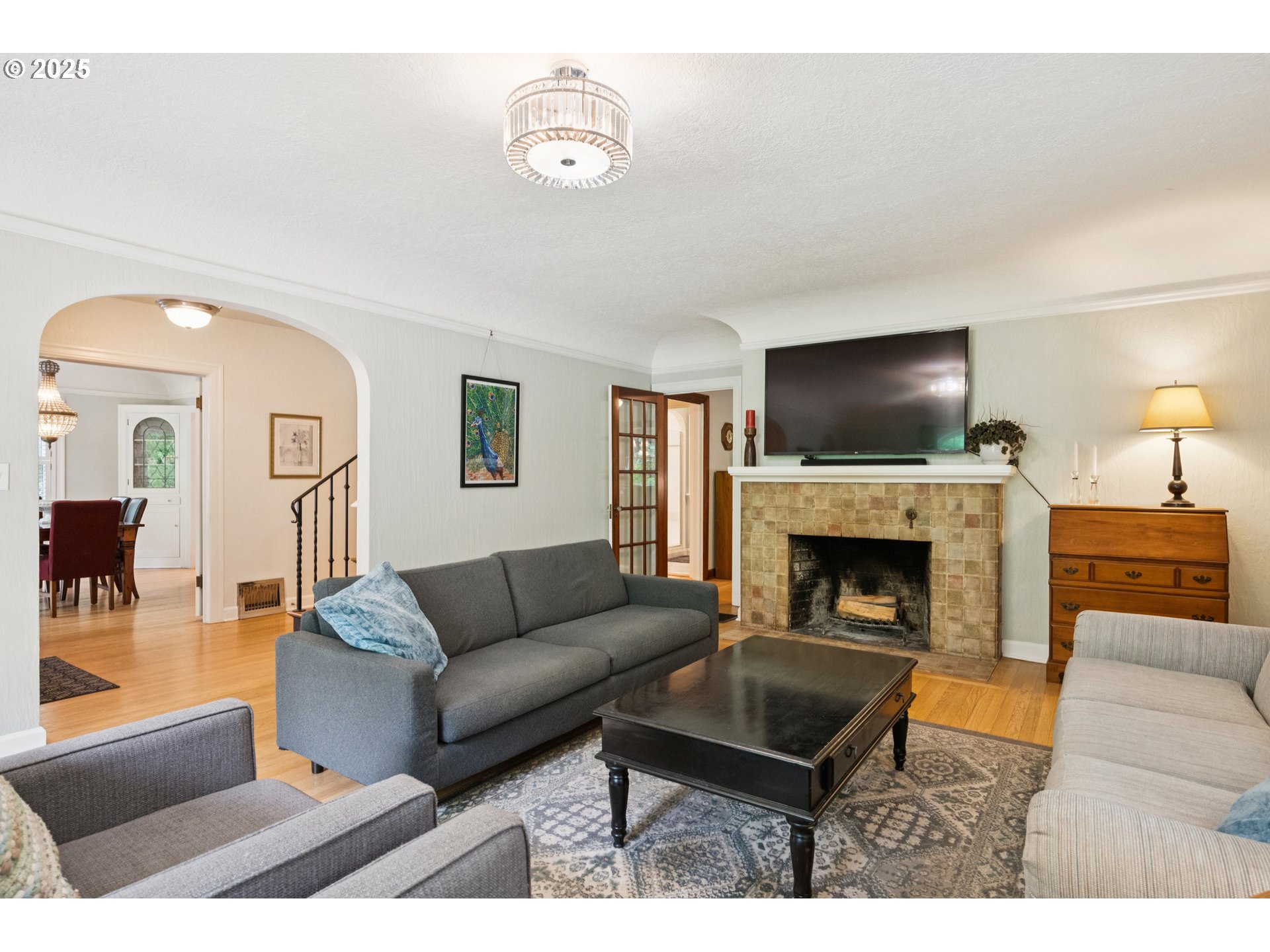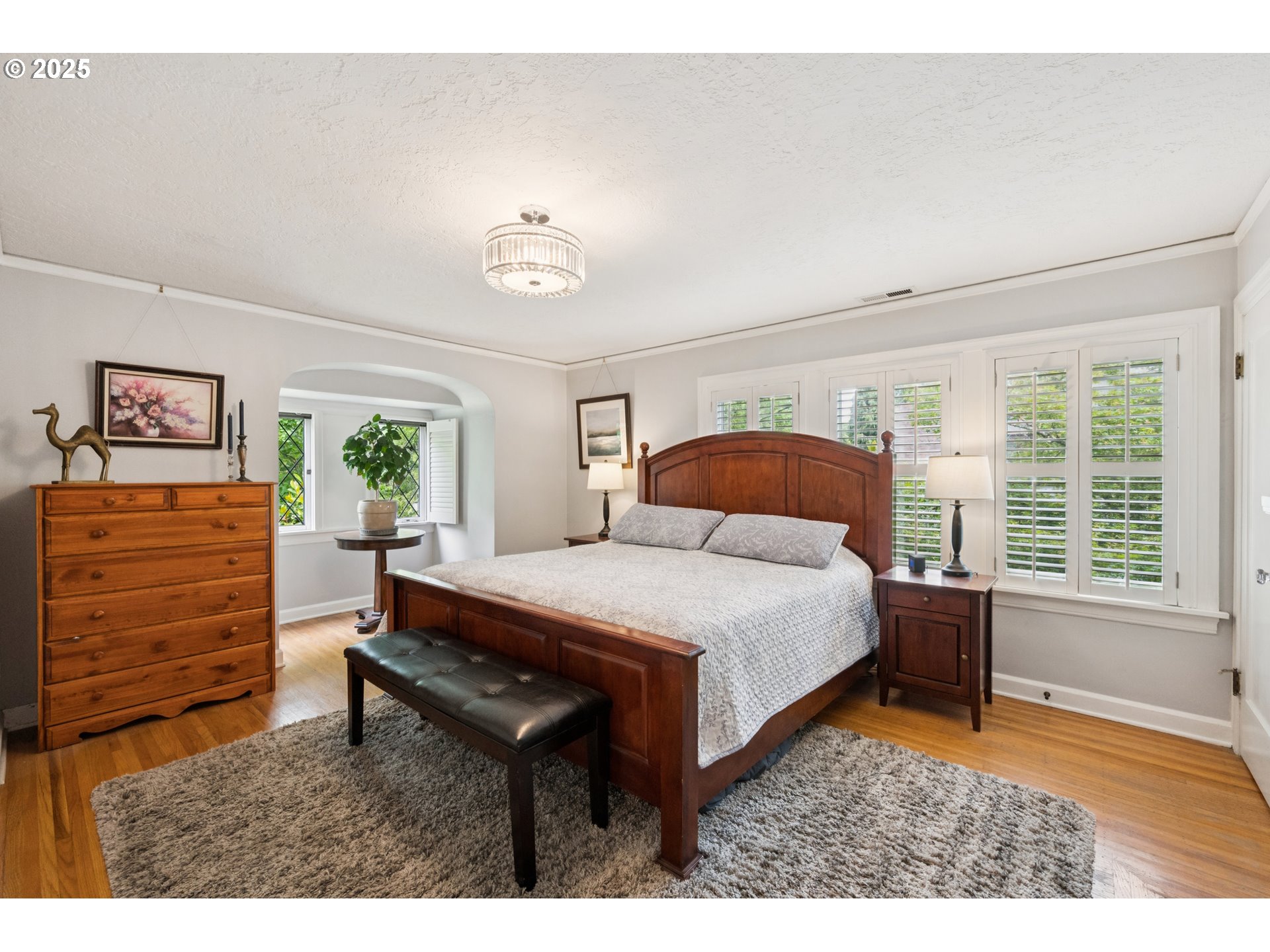View on map Contact us about this listing














































3 Beds
3 Baths
3,156 SqFt
Active
OPEN Sat 12:00-2:00 and SUN 11:00-1:00. AMAZING, COMPLETELY RENOVATED Eastmoreland home with incredible backyard! This lovely home boasts a huge kitchen with a 36" Dacor gas range, large pantry with roll out drawers, farmhouse sink, and a wonderful breakfast nook area with built-ins overlooking the backyard. There is a main floor office with wood stained windows and doors, and also a main floor full bathroom with a beautiful marble tiled shower. Upstairs are three very large bedrooms, all with plentiful closet space. The primary bedroom has two closets, one is a walk-in and the other is 10' long. This upper floor has two full bathrooms, both with exquisite tilework and nice storage space. The lower level has good ceiling height for a spacious bonus room, separate laundry room, and a large storage or hobby room. The stunning backyard includes an INCREDIBLE 450 SF COVERED PATIO! The patio includes a large brick fireplace, two built-in overhead electric heaters on timers, a built in TV, and enough room for both an outdoor living and dining area for entertaining all year long. The entire backyard is surrounded by an abundance of greenery and 10' laurels for complete privacy, plus the additional uncovered paver patio is shaded by a 20' tall rhododendron! This home has it all and is in beautiful Eastmoreland right across from the golf course. It really is a MUST SEE! Owner is the listing agent. [Home Energy Score = 1. HES Report at https://rpt.greenbuildingregistry.com/hes/OR10188327]
Property Details | ||
|---|---|---|
| Price | $1,375,000 | |
| Bedrooms | 3 | |
| Full Baths | 3 | |
| Total Baths | 3 | |
| Property Style | Traditional | |
| Acres | 0.17 | |
| Stories | 3 | |
| Features | HardwoodFloors,Sprinkler,TileFloor,WasherDryer,WoodFloors | |
| Exterior Features | CoveredPatio,OutdoorFireplace,Patio,Sprinkler,ToolShed | |
| Year Built | 1929 | |
| Fireplaces | 2 | |
| Roof | Composition | |
| Heating | ForcedAir90 | |
| Foundation | ConcretePerimeter,Slab | |
| Lot Description | GolfCourse,Level,Private,Trees | |
| Parking Description | Driveway | |
| Parking Spaces | 1 | |
| Garage spaces | 1 | |
Geographic Data | ||
| Directions | SE Bybee, south on 27th Ave in Eastmoreland | |
| County | Multnomah | |
| Latitude | 45.472779 | |
| Longitude | -122.635351 | |
| Market Area | _143 | |
Address Information | ||
| Address | 7150 SE 27TH AVE | |
| Postal Code | 97202 | |
| City | Portland | |
| State | OR | |
| Country | United States | |
Listing Information | ||
| Listing Office | Oregon First | |
| Listing Agent | Deanne Mahoney | |
| Terms | Cash,Conventional | |
School Information | ||
| Elementary School | Duniway | |
| Middle School | Sellwood | |
| High School | Cleveland | |
MLS® Information | ||
| Days on market | 8 | |
| MLS® Status | Active | |
| Listing Date | Jun 12, 2025 | |
| Listing Last Modified | Jun 20, 2025 | |
| Tax ID | R152222 | |
| Tax Year | 2024 | |
| Tax Annual Amount | 16348 | |
| MLS® Area | _143 | |
| MLS® # | 722899166 | |
Map View
Contact us about this listing
This information is believed to be accurate, but without any warranty.

