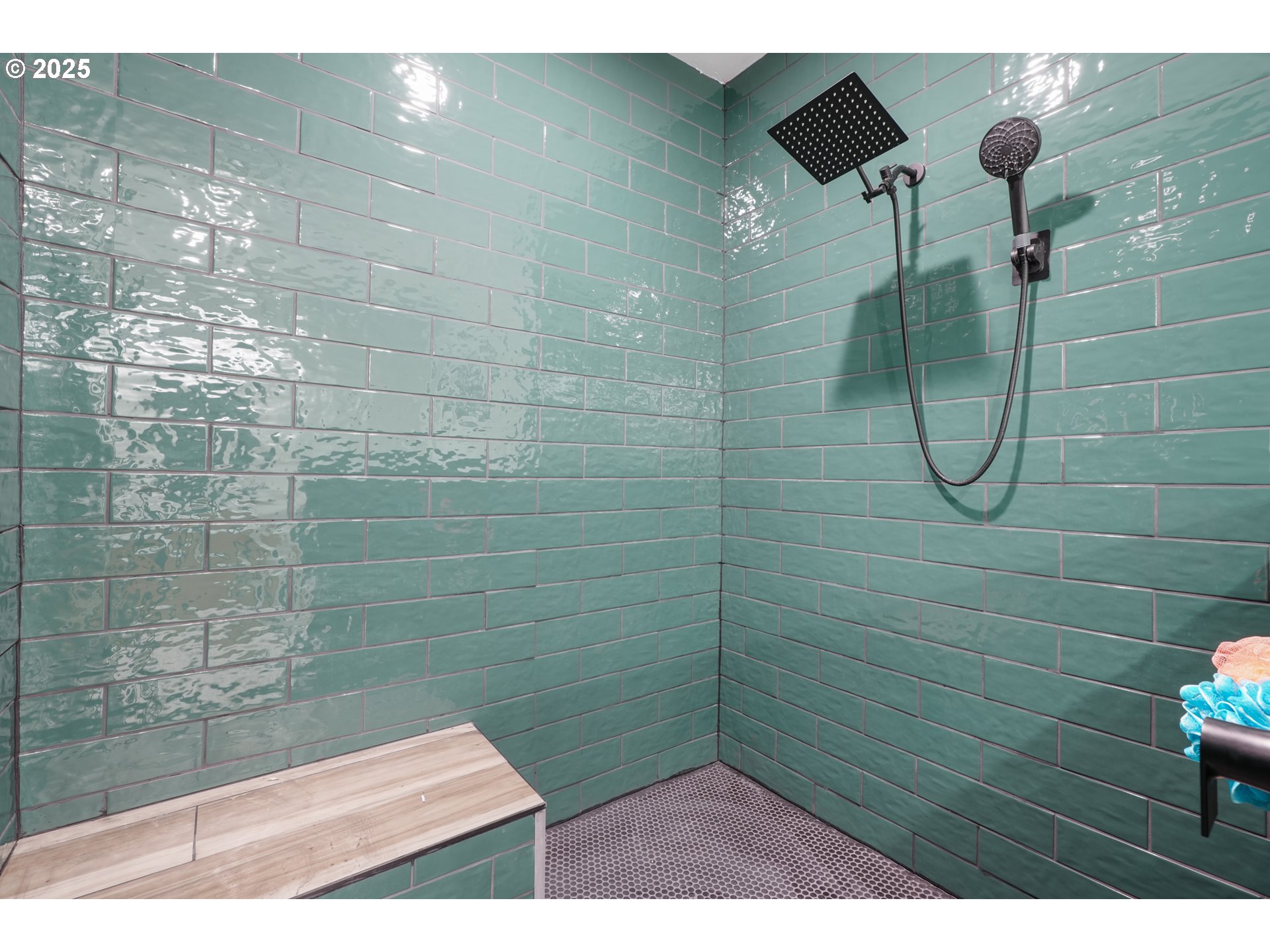View on map Contact us about this listing










































4 Beds
3 Baths
2,378 SqFt
Active
Built in 2024, this move-in-ready, one-level ranch sits on over 6 acres of cleared, usable land—offering modern comfort, ample space, and style. The bright, open-concept layout includes vaulted ceilings, luxury vinyl plank flooring throughout, and high-end finishes at every turn. Just off the entry, a versatile home office or den, offering flexible space to suit your lifestyle. At the heart of the home, the expansive kitchen features quartz countertops, stainless steel appliances, a walk-in pantry, and a large island ideal for both meal prep and gathering. The bedrooms offer double closets and high ceilings, while the spacious primary suite includes a spa-like ensuite with a freestanding soaking tub, oversized walk-in shower, and generous walk-in closet. Additional highlights include a large laundry room, covered back patio, welcoming front porch, attached 2-car garage, 2 external 50 amp outlets for hot tub and EV, 1 external 30 amp RV hook up, Septic is permitted for 5bd. With over 6 acres of usable land, there’s endless potential for outdoor living, gardening, or adding a shop or ADU. All this, with the peace and privacy of country living—just minutes from the convenience of I-5. A rare opportunity to enjoy the best of both worlds.
Property Details | ||
|---|---|---|
| Price | $725,000 | |
| Bedrooms | 4 | |
| Full Baths | 3 | |
| Total Baths | 3 | |
| Property Style | Stories1,Ranch | |
| Acres | 6.03 | |
| Stories | 1 | |
| Features | CeilingFan,HighCeilings,Laundry,LuxuryVinylPlank,Quartz,VaultedCeiling,WasherDryer | |
| Exterior Features | CoveredPatio,Porch,PrivateRoad,RVParking,Yard | |
| Year Built | 2024 | |
| Subdivision | WI East of River | |
| Roof | Composition | |
| Heating | ForcedAir | |
| Foundation | Other | |
| Accessibility | AccessibleHallway,GarageonMain,MainFloorBedroomBath,MinimalSteps,OneLevel,Parking,UtilityRoomOnMain,WalkinShower | |
| Lot Description | Cleared,Level | |
| Parking Description | Driveway,ParkingPad | |
| Parking Spaces | 2 | |
| Garage spaces | 2 | |
Geographic Data | ||
| Directions | Exit 1-5 at Lexington Bridge Dr, N Pacific Ave to Ostrander Rd, Right on Stewart Dr | |
| County | Cowlitz | |
| Latitude | 46.195646 | |
| Longitude | -122.842395 | |
| Market Area | _82 | |
Address Information | ||
| Address | 279 STEWART DR | |
| Postal Code | 98626 | |
| City | Kelso | |
| State | WA | |
| Country | United States | |
Listing Information | ||
| Listing Office | Reger Homes LLC | |
| Listing Agent | Josh Contreras | |
| Terms | Cash,Conventional,FHA,VALoan | |
| Virtual Tour URL | https://www.zillow.com/view-imx/9058e061-85c2-43d8-8b98-f676dad4df44?setAttribution=mls&wl=true&initialViewType=pano&utm_source=dashboard | |
School Information | ||
| Elementary School | Lexington | |
| Middle School | Huntington | |
| High School | Kelso | |
MLS® Information | ||
| Days on market | 38 | |
| MLS® Status | Active | |
| Listing Date | Jun 12, 2025 | |
| Listing Last Modified | Jul 20, 2025 | |
| Tax ID | WE0809011 | |
| Tax Year | 2024 | |
| Tax Annual Amount | 1596 | |
| MLS® Area | _82 | |
| MLS® # | 494861757 | |
Map View
Contact us about this listing
This information is believed to be accurate, but without any warranty.

