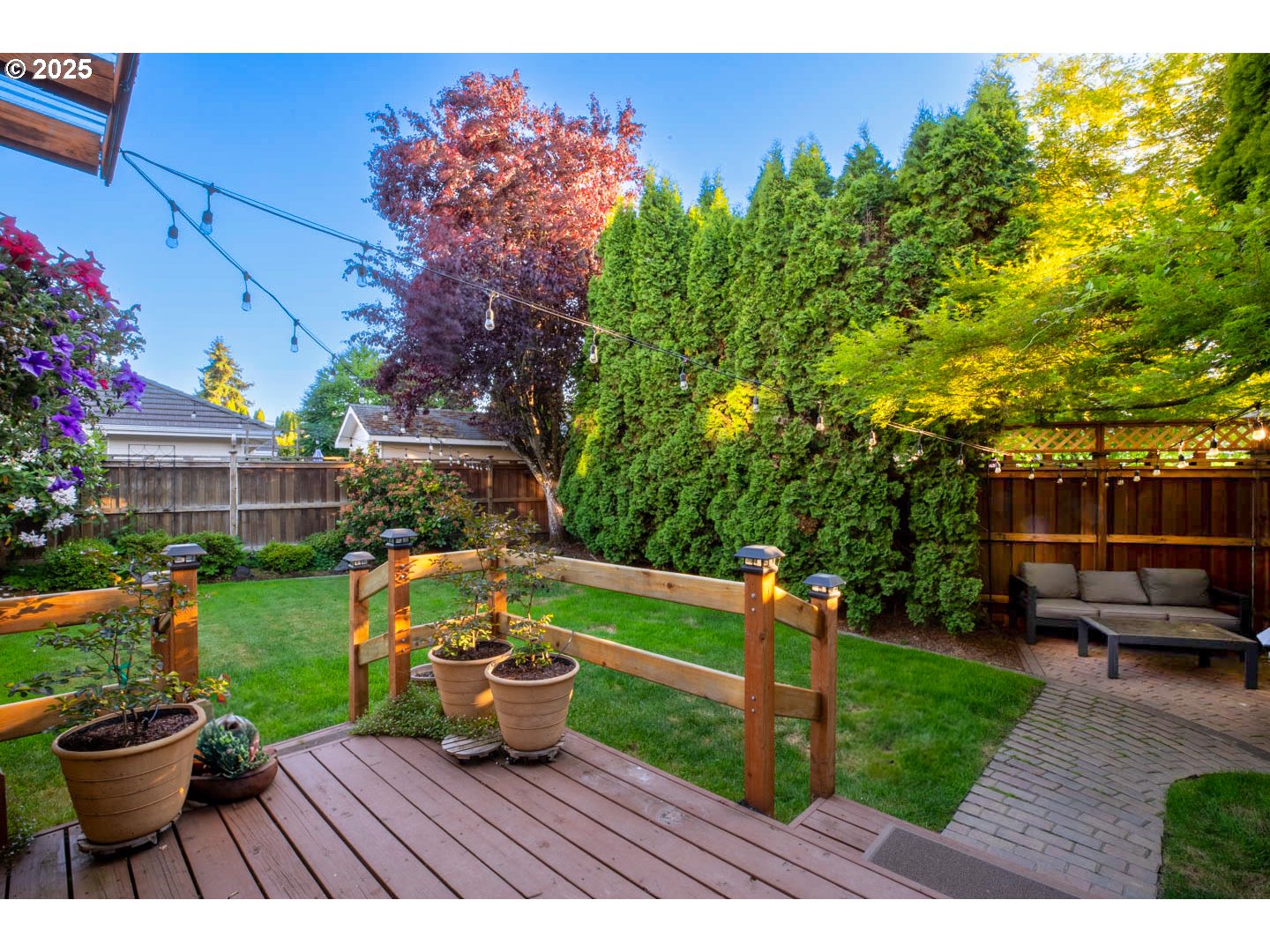View on map Contact us about this listing



























4 Beds
3 Baths
2,158 SqFt
Active
OPEN HOUSE SATURDAY 9/20/25 2:00pm-3:30pm. Located in Eugene’s highly desirable North Gilham neighborhood. This beautifully maintained & thoughtfully updated 4-bedroom + den home offers flexibility, comfort & style. The home includes four true bedrooms, a main-level den & an upstairs oversized bonus storage room. This home is ADA-friendly. The main-level primary suite features a roll-in shower, vaulted ceiling, spacious walk-in closet & fully remodeled bath with double sinks & modern finishes. Hickory hardwood floors run throughout the main level, while the stairs & upstairs feature new carpet. Vaulted ceilings & walls of windows bring in abundant light. A double-sided gas fireplace connects the living & dining areas which also includes new crown molding. The open kitchen boasts slab granite, a GE Profile gas cooktop, tile backsplash & eat-bar. A slider opens to a covered deck, paver patio, retractable shades, raised garden beds & a matching shed. A greenhouse with heater & grow light, mature landscaping & remote-controlled locking side gates complete the outdoor space. Main-level laundry with utility sink, under-stair storage, full attic storage, newer A/C, gas furnace & HVAC system with integrated air scrubber add function & comfort. Zoned for Gilham Elementary (1.0 mi), Cal Young middle school (1.4 mi) & Sheldon High School (2.2 mi). Close to Delta Ponds, Eugene Country Club (2.5 mi), Eugene Swim & Tennis Club (1.5 mi), Costco (1.4 mi), Market of Choice (2.7 mi), Oakway Center (3.2 mi). This exceptional home blends quality construction, thoughtful upgrades & prime location—don’t miss your chance to own in one of Eugene’s most sought-after neighborhoods.
Property Details | ||
|---|---|---|
| Price | $749,400 | |
| Bedrooms | 4 | |
| Full Baths | 2 | |
| Half Baths | 1 | |
| Total Baths | 3 | |
| Property Style | Craftsman | |
| Acres | 0.16 | |
| Stories | 2 | |
| Features | Granite,HardwoodFloors | |
| Exterior Features | Deck,Fenced,ToolShed,Yard | |
| Year Built | 1996 | |
| Roof | Tile | |
| Heating | ForcedAir | |
| Foundation | ConcretePerimeter | |
| Accessibility | AccessibleApproachwithRamp,AccessibleEntrance,AccessibleHallway,GarageonMain,GroundLevel,MainFloorBedroomBath,UtilityRoomOnMain | |
| Lot Description | Level | |
| Parking Description | Driveway | |
| Parking Spaces | 2 | |
| Garage spaces | 2 | |
Geographic Data | ||
| Directions | North on Gilham Road- Left on Elkhorn-Right on Wolf Meadows Lane | |
| County | Lane | |
| Latitude | 44.097743 | |
| Longitude | -123.082675 | |
| Market Area | _241 | |
Address Information | ||
| Address | 3152 WOLF MEADOWS LN | |
| Postal Code | 97408 | |
| City | Eugene | |
| State | OR | |
| Country | United States | |
Listing Information | ||
| Listing Office | Camerelle Real Estate, LLC | |
| Listing Agent | Renee Kittrell | |
| Terms | Cash,Conventional | |
School Information | ||
| Elementary School | Gilham | |
| Middle School | Cal Young | |
| High School | Sheldon | |
MLS® Information | ||
| Days on market | 97 | |
| MLS® Status | Active | |
| Listing Date | Jun 12, 2025 | |
| Listing Last Modified | Sep 17, 2025 | |
| Tax ID | 1466125 | |
| Tax Year | 2024 | |
| Tax Annual Amount | 7624 | |
| MLS® Area | _241 | |
| MLS® # | 245199336 | |
Map View
Contact us about this listing
This information is believed to be accurate, but without any warranty.

