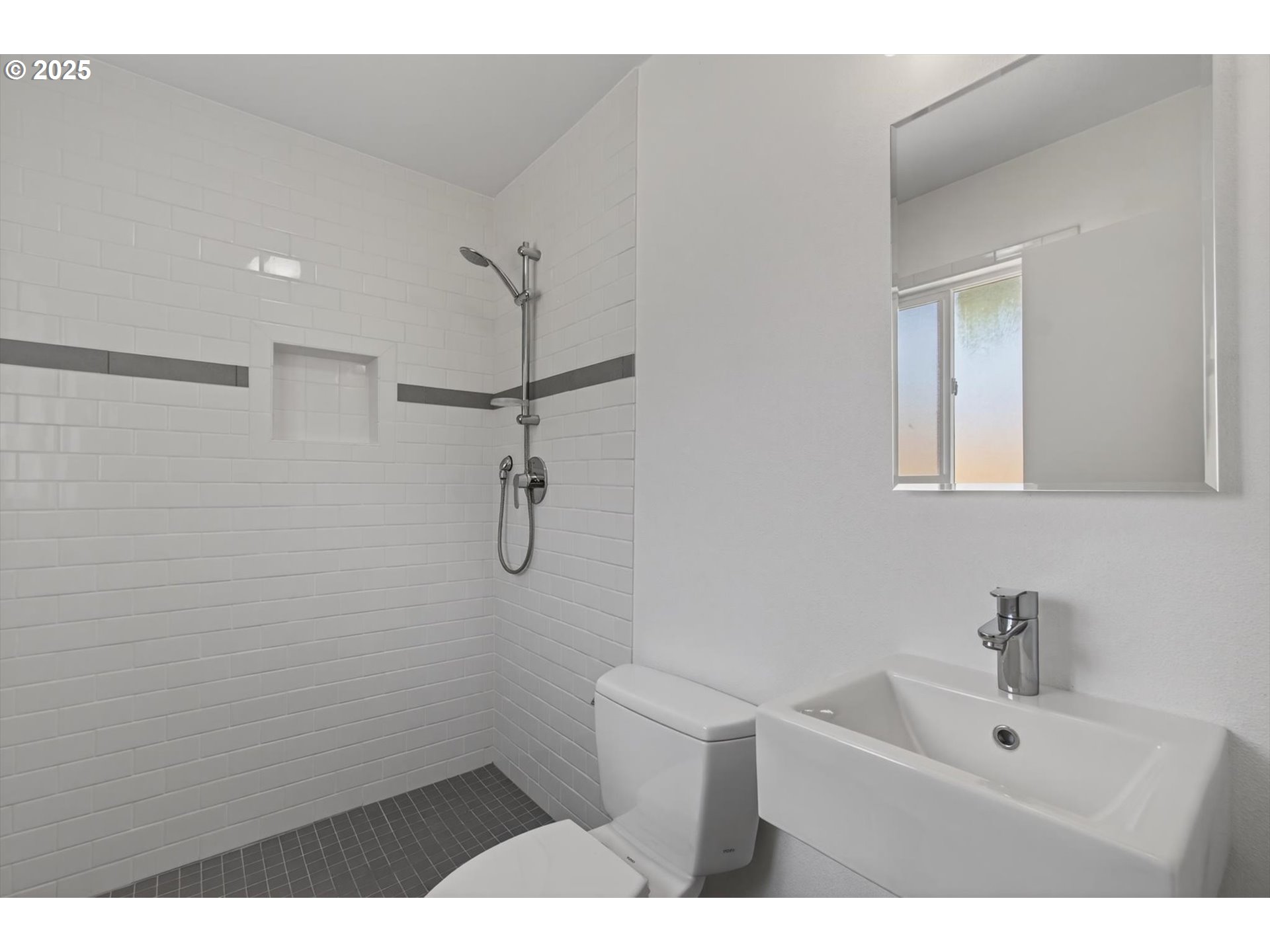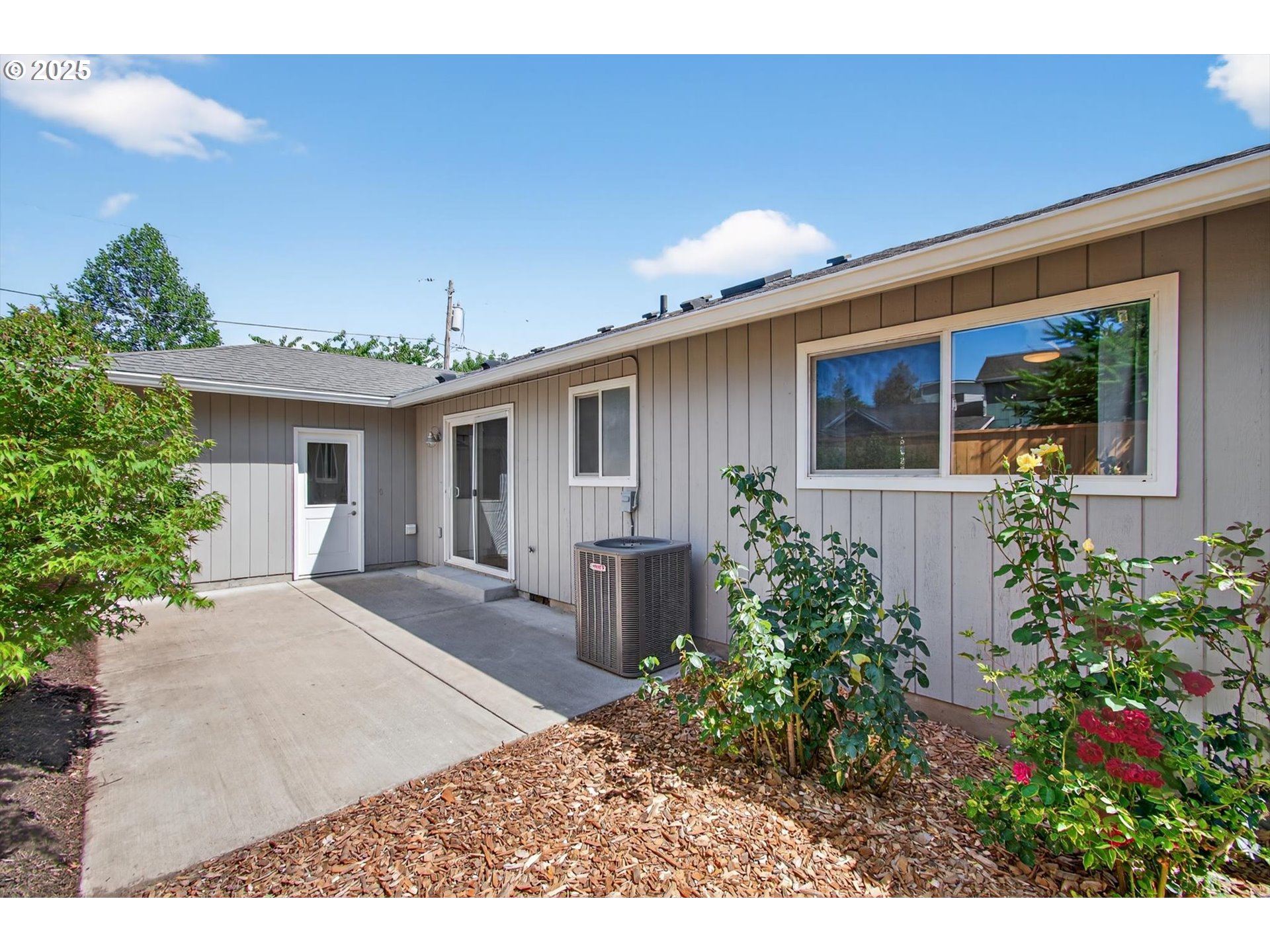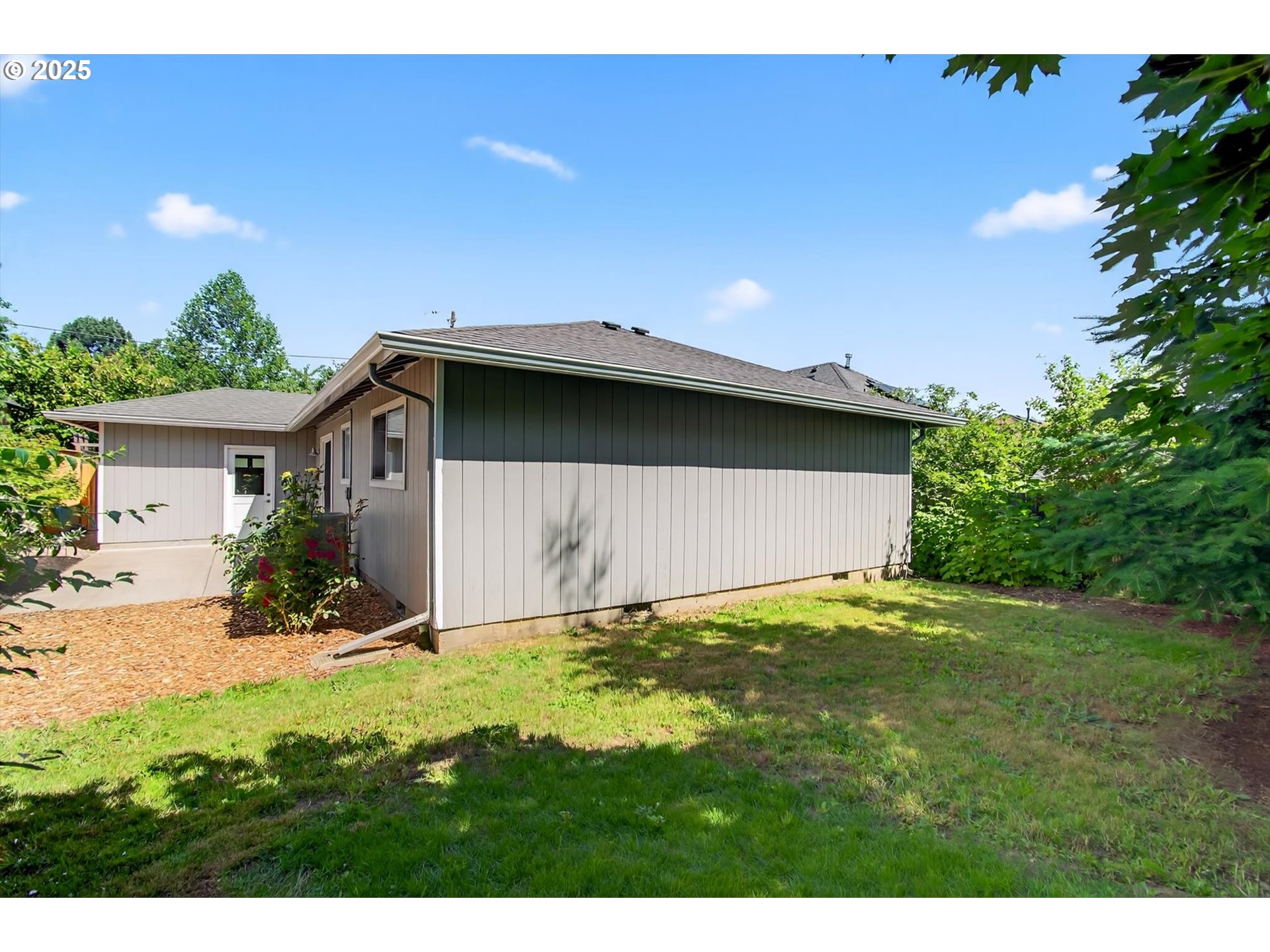View on map Contact us about this listing
















































3 Beds
2 Baths
1,386 SqFt
Pending
Located on a quiet street in the historic Woodlawn triangle, this stunning 1,386 square foot single-story house is just a few blocks from restaurants and Woodlawn Park and only a mile from the Alberta Arts District. This 3-bedroom, 2-bath home features an open-concept kitchen, dining, and living room layout, perfect for any buyer. The remodeled kitchen showcases stainless steel appliances including a dishwasher, range hood, refrigerator, range, and disposal, all complemented by a gorgeous quartz and wood countertop kitchen with an island and pantry.The home has been updated with Red Oak hardwood floors throughout the house and tile in the fully remodeled bathrooms. Relax in the primary bedroom with attached bathroom with walk-in shower, closet with organizer and ceiling fan for comfort. The home is equipped with a WiFi-enabled garage door, a Nest thermostat, and double-pane windows. The heating and cooling setup includes central AC, a Lennox 95% efficient forced air-gas heating system, a wood-burning fireplace, and an electric water heater. Outside, the fenced patio, yard, and Oregon native plant garden, with over 20 native species, create a peaceful backyard habitat. The attached single car garage and driveway/street parking are a huge bonus. The extensive renovations from 2012 to 2025 make this home move-in ready. They include remodeled bathrooms and kitchen, new interior and exterior doors and trim, updated electrical and plumbing, a new water heater and appliances, a new fence and roof, a fireplace cap and damper, a new furnace, gutters, a backyard patio, a new Central AC, freshly painted interior and exterior, and a new garage door, driveway, sidewalk, and walkway. This beautifully updated home is ready for its new owner!
Property Details | ||
|---|---|---|
| Price | $500,000 | |
| Bedrooms | 3 | |
| Full Baths | 2 | |
| Total Baths | 2 | |
| Property Style | Stories1,Ranch | |
| Acres | 0.12 | |
| Stories | 1 | |
| Features | GarageDoorOpener,HardwoodFloors,Laundry,Quartz,SoakingTub,WasherDryer | |
| Exterior Features | Fenced,Garden,Patio,Yard | |
| Year Built | 1974 | |
| Fireplaces | 1 | |
| Subdivision | WOODLAWN | |
| Roof | Composition | |
| Heating | ForcedAir95Plus | |
| Foundation | ConcretePerimeter | |
| Accessibility | GarageonMain,MainFloorBedroomBath,MinimalSteps,OneLevel,UtilityRoomOnMain,WalkinShower | |
| Lot Description | GentleSloping,Level | |
| Parking Description | Driveway | |
| Parking Spaces | 1 | |
| Garage spaces | 1 | |
Geographic Data | ||
| Directions | NE Dekum St to NE Durham Ave to NE Morton St. | |
| County | Multnomah | |
| Latitude | 45.569344 | |
| Longitude | -122.652623 | |
| Market Area | _142 | |
Address Information | ||
| Address | 1130 NE MORTON ST | |
| Postal Code | 97211 | |
| City | Portland | |
| State | OR | |
| Country | United States | |
Listing Information | ||
| Listing Office | Keller Williams Sunset Corridor | |
| Listing Agent | Matthew Speight | |
| Terms | Cash,Conventional,FHA,VALoan | |
| Virtual Tour URL | https://geramyrapp.hd.pics/1130-NE-Morton-St/idx | |
School Information | ||
| Elementary School | Woodlawn | |
| Middle School | Ockley Green | |
| High School | Jefferson | |
MLS® Information | ||
| Days on market | 5 | |
| MLS® Status | Pending | |
| Listing Date | Jun 12, 2025 | |
| Listing Last Modified | Jul 1, 2025 | |
| Tax ID | R311688 | |
| Tax Year | 2024 | |
| Tax Annual Amount | 3203 | |
| MLS® Area | _142 | |
| MLS® # | 338956092 | |
Map View
Contact us about this listing
This information is believed to be accurate, but without any warranty.

