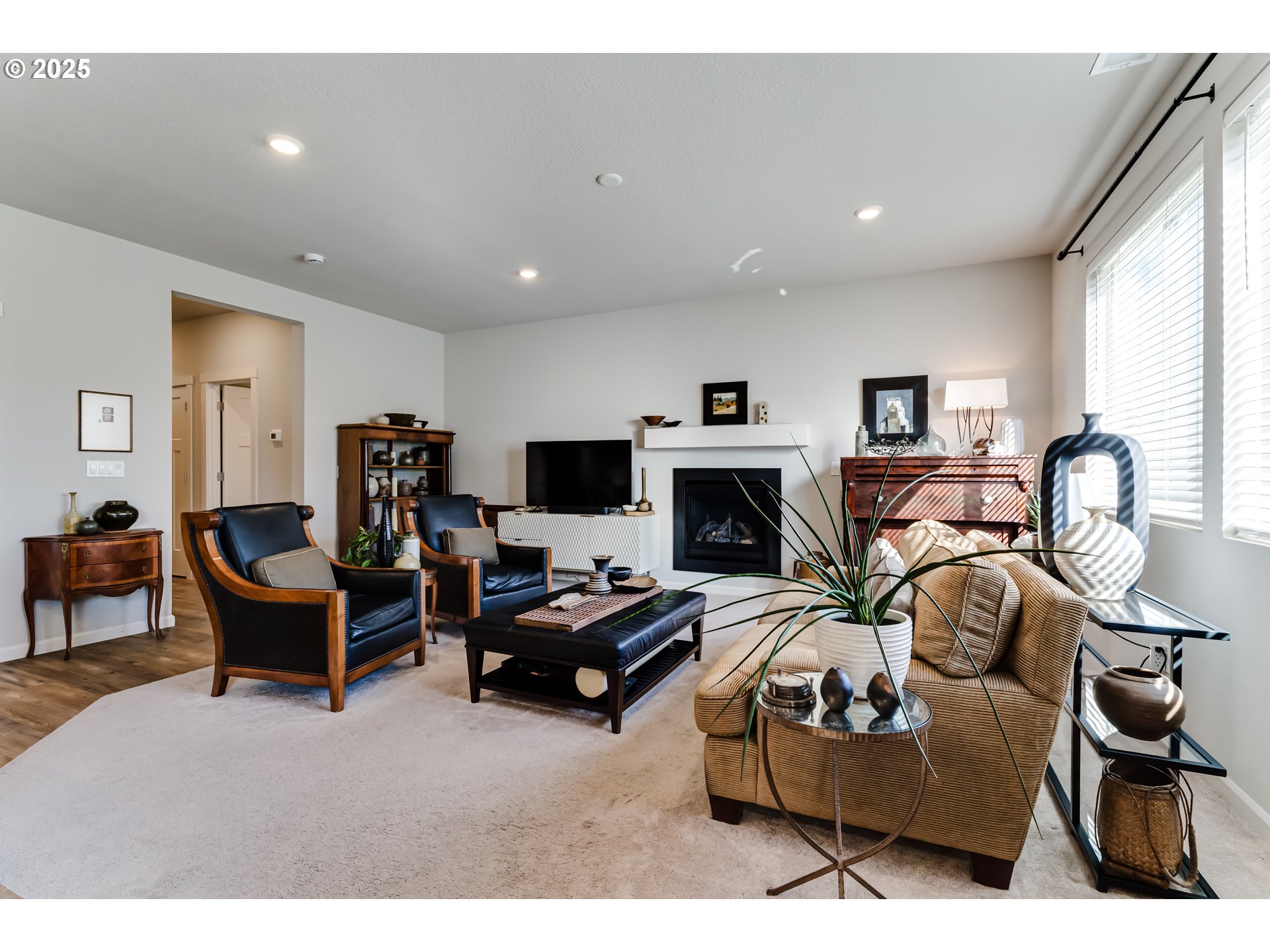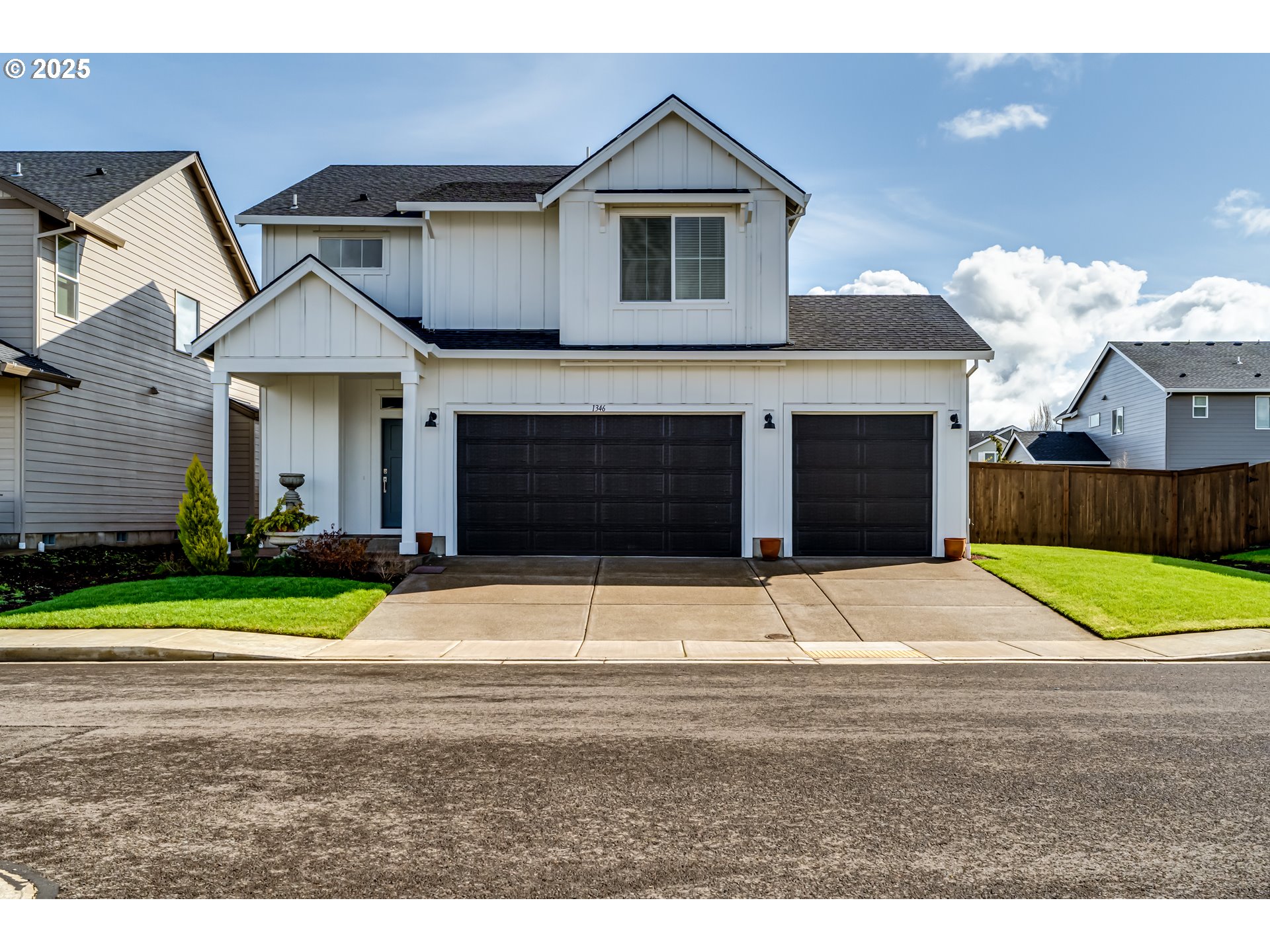View on map Contact us about this listing














































3 Beds
3 Baths
2,073 SqFt
Active
Don't miss this unbelievable deal!Nestled in the heart of LENNAR’S “The Reserve” in Junction City with a cheerful family neighborhood vibe! A 3-car garage is great for all of your needs.The two level, 2073 sf. Cypress plan boasts 3 bedrooms, 2.5 baths with upperfloor laundry (no W/D) and bonus room. Entry hall leads too Main level Great room with family kitchen and dining. Beautiful and cozy gas fireplace for addedambiance.Quartz counters and espresso stained cabinets throughout the bathrooms andkitchen. New SS gas range and dishwasher included. Large primary suite with 6foot soaking tub, walk-in shower and a huge walk-in closet.Includes high efficiency gas furnace, tankless gas water heater, and abundantinsulation to keep monthly costs at a minimum.Gleaming new blinds provide ample natural light throughout. Enjoy strikingsunset views from the upper front bedroom. Luxury vinyl plank and carpet flooring offer timeless style with ease of care.Fully landscaped front yard and fenced rear yard with patio, lawn and irrigation system offers hours of playtime for the kids. City Park and playground nearby for play date outings!
Property Details | ||
|---|---|---|
| Price | $489,000 | |
| Bedrooms | 3 | |
| Full Baths | 2 | |
| Half Baths | 1 | |
| Total Baths | 3 | |
| Property Style | Craftsman | |
| Acres | 0.14 | |
| Stories | 2 | |
| Features | LaminateFlooring,Laundry | |
| Exterior Features | Fenced,Patio,RVParking,RVBoatStorage,Sprinkler,Yard | |
| Year Built | 2023 | |
| Fireplaces | 1 | |
| Roof | Composition | |
| Heating | ForcedAir95Plus | |
| Foundation | ConcretePerimeter | |
| Parking Description | RVAccessParking | |
| Parking Spaces | 3 | |
| Garage spaces | 3 | |
| Association Fee | 38 | |
Geographic Data | ||
| Directions | Hwy 99 North, left on 1st st, right on Oaklea, left at the Reserve monument | |
| County | Lane | |
| Latitude | 44.226037 | |
| Longitude | -123.226027 | |
| Market Area | _237 | |
Address Information | ||
| Address | 1346 ECHO VALLEY DR | |
| Postal Code | 97448 | |
| City | JunctionCity | |
| State | OR | |
| Country | United States | |
Listing Information | ||
| Listing Office | Terry Group Realty | |
| Listing Agent | Sherman Terry | |
| Terms | Conventional,FHA,VALoan | |
School Information | ||
| Elementary School | Laurel | |
| Middle School | Oaklea | |
| High School | Junction City | |
MLS® Information | ||
| Days on market | 97 | |
| MLS® Status | Active | |
| Listing Date | Jun 13, 2025 | |
| Listing Last Modified | Sep 18, 2025 | |
| Tax ID | 1911752 | |
| Tax Year | 2024 | |
| Tax Annual Amount | 4746 | |
| MLS® Area | _237 | |
| MLS® # | 378833368 | |
Map View
Contact us about this listing
This information is believed to be accurate, but without any warranty.

