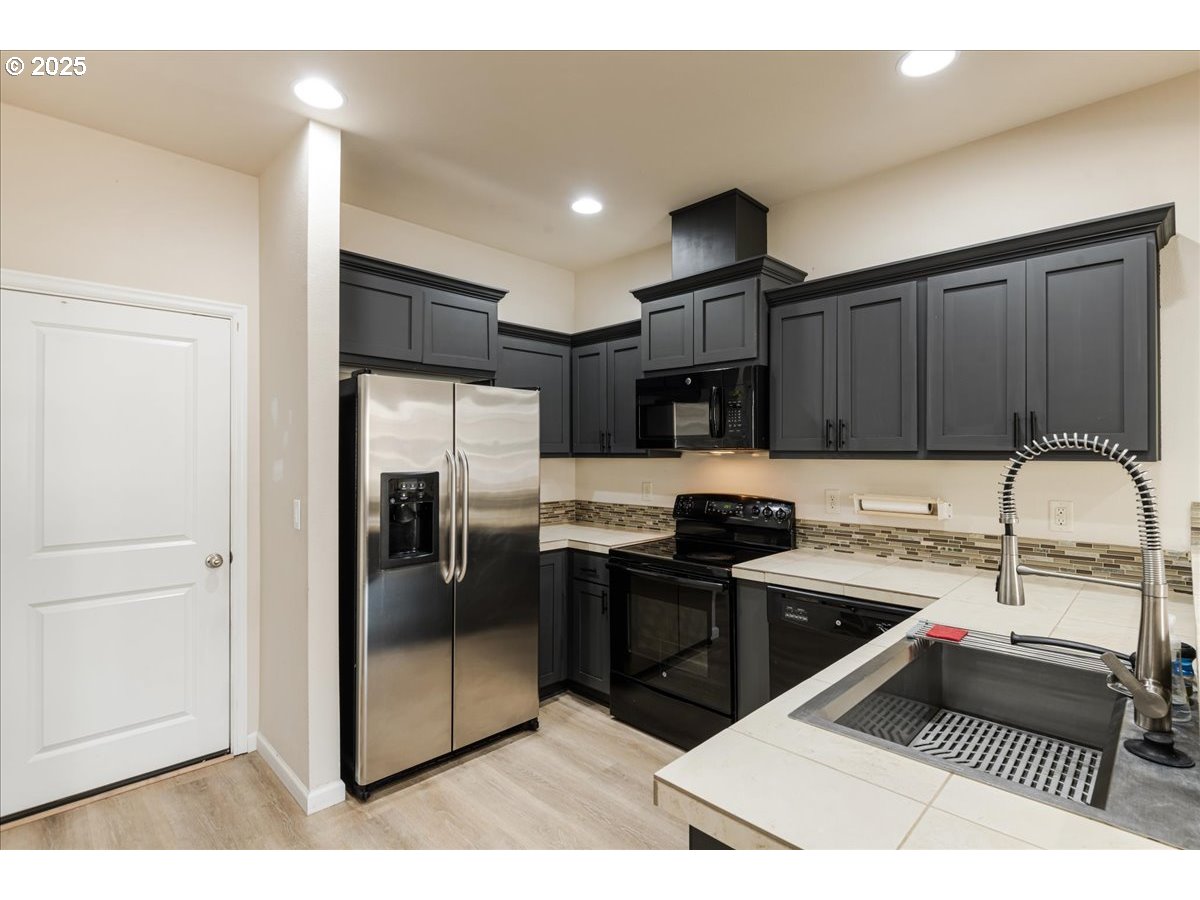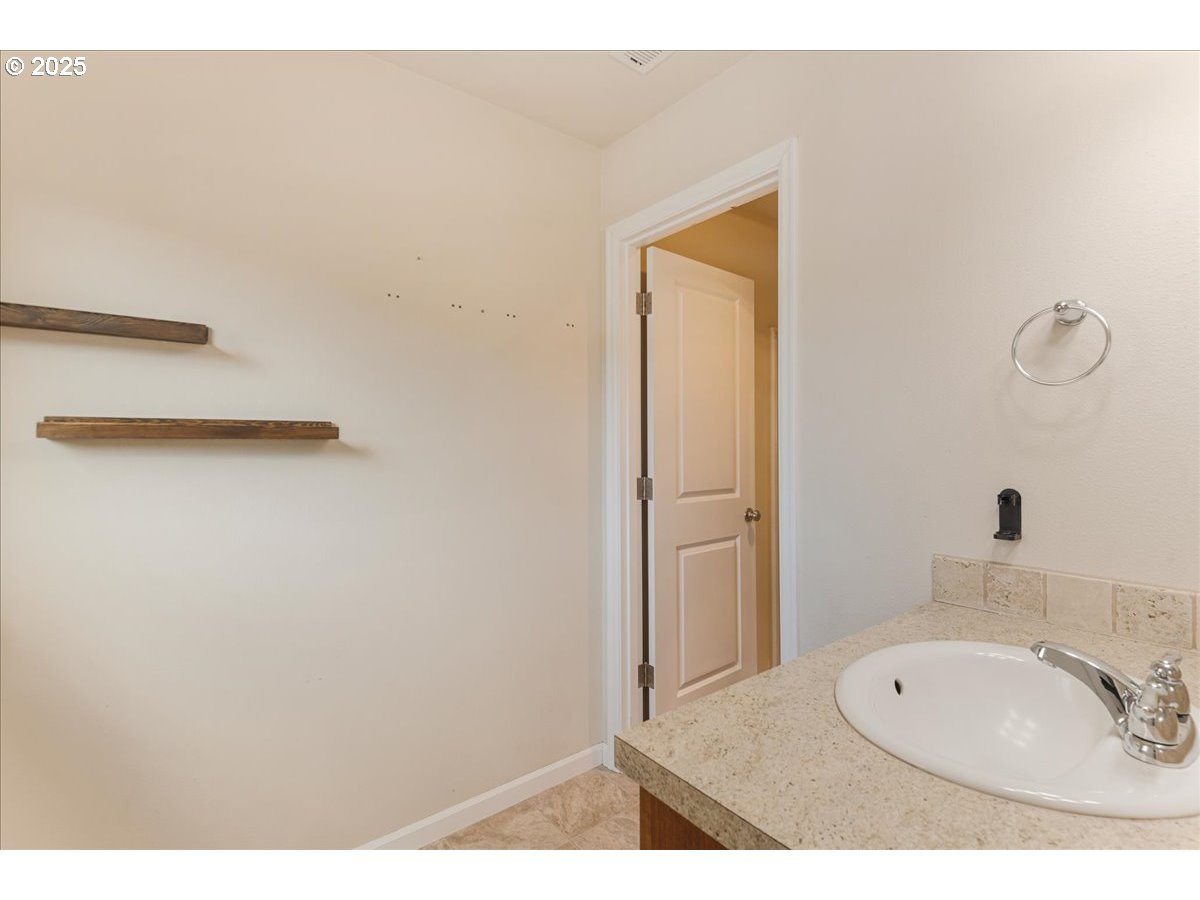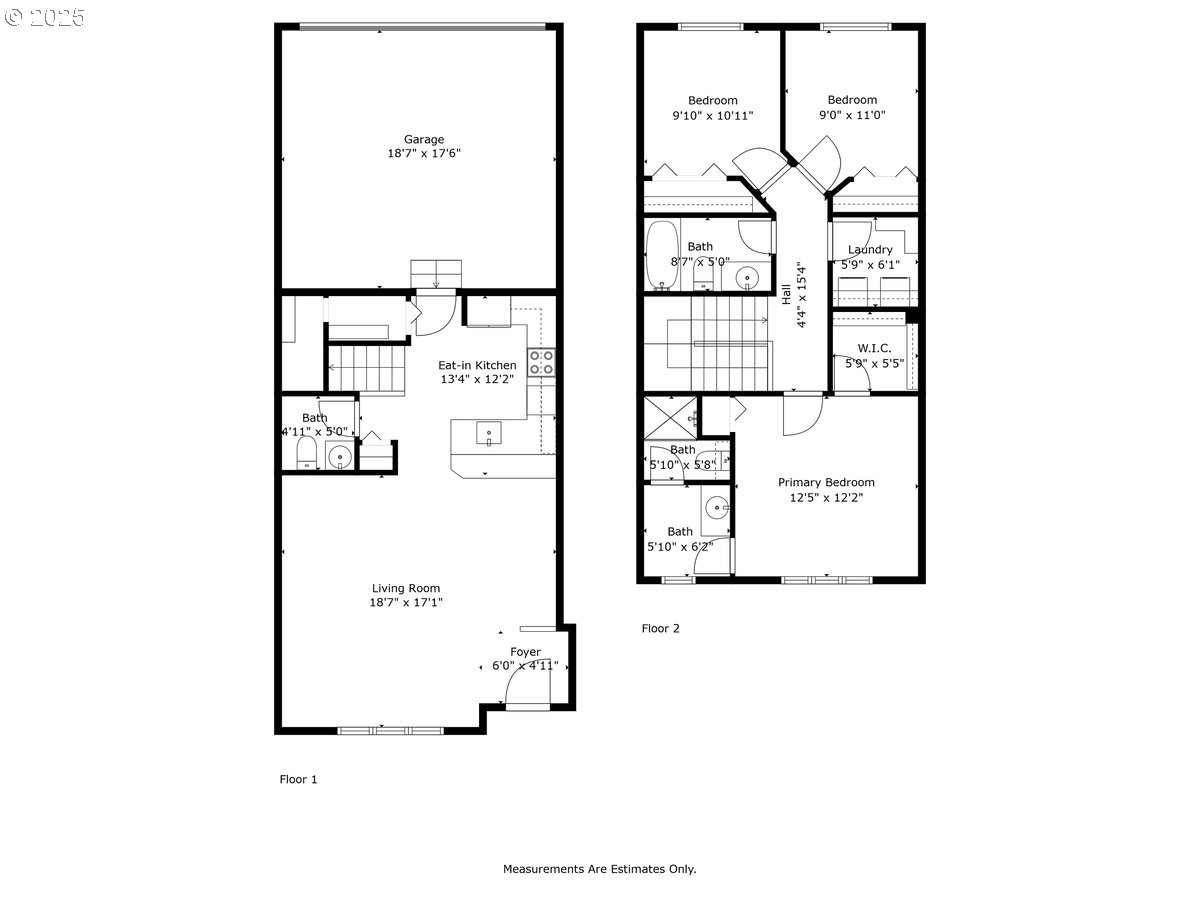View on map Contact us about this listing





































3 Beds
3 Baths
1,384 SqFt
Active
Welcome to this charming two-story townhome nestled in a quiet, well-kept neighborhood in the heart of Vancouver. Built in 2014, this 3-bedroom, 2.5-bath home offers 1,384 square feet of thoughtfully designed living space. The open-concept main level features high ceilings, durable laminate flooring, and a spacious living and dining area perfect for both relaxing and entertaining. The kitchen is equipped with tile countertops, an eat bar, pantry, and all major appliances, including a dishwasher, microwave, fridge, and range. Upstairs, you’ll find all three bedrooms, including a generous primary suite with walk-in closet and en-suite bath, along with a conveniently located laundry room. Enjoy year-round comfort with central heating and cooling, plus energy efficiency with a tankless water heater. The exterior offers low-maintenance landscaping with a sprinkler system, a covered front porch, and an attached two-car garage. Located just minutes from I-205, Vancouver Mall, shopping, restaurants, and local schools, this home also benefits from a monthly HOA that covers front yard landscaping and exterior maintenance. A perfect blend of comfort, convenience, and community. Don’t miss your opportunity to make this your next home!
Property Details | ||
|---|---|---|
| Price | $365,000 | |
| Bedrooms | 3 | |
| Full Baths | 2 | |
| Half Baths | 1 | |
| Total Baths | 3 | |
| Property Style | Stories2,Townhouse | |
| Acres | 0.04 | |
| Stories | 2 | |
| Features | CeilingFan,HighCeilings,LaminateFlooring,Laundry,WalltoWallCarpet,WasherDryer | |
| Exterior Features | Porch | |
| Year Built | 2014 | |
| Roof | Composition | |
| Heating | ForcedAir | |
| Lot Description | Level | |
| Parking Description | Driveway,OnStreet | |
| Parking Spaces | 2 | |
| Garage spaces | 2 | |
| Association Fee | 251 | |
| Association Amenities | Commons,ExteriorMaintenance,MaintenanceGrounds | |
Geographic Data | ||
| Directions | I-5 exit 2, L on 39, R Main St, 1st L on NE Hazel Dell Ave, L New House Rd, R 4th Ave, L - NE 52nd | |
| County | Clark | |
| Latitude | 45.659106 | |
| Longitude | -122.667906 | |
| Market Area | _14 | |
Address Information | ||
| Address | 315 NE 52ND ST | |
| Postal Code | 98663 | |
| City | Vancouver | |
| State | WA | |
| Country | United States | |
Listing Information | ||
| Listing Office | Berkshire Hathaway HomeServices NW Real Estate | |
| Listing Agent | Jamison Erwin | |
| Terms | Cash,Conventional,FHA,VALoan | |
| Virtual Tour URL | https://www.dropbox.com/scl/fi/v4dk3b79gy63cbv1ens3e/315-NE-52nd-St-Vancouver-WA-walkthrough-reel.mp4?rlkey=28ryb73lq1g5fm5z3zwus1o4w&e=1&st=13a6ygw8&dl=0 | |
School Information | ||
| Elementary School | Lincoln | |
| Middle School | Discovery | |
| High School | Hudsons Bay | |
MLS® Information | ||
| Days on market | 95 | |
| MLS® Status | Active | |
| Listing Date | Jun 13, 2025 | |
| Listing Last Modified | Sep 16, 2025 | |
| Tax ID | 986026990 | |
| Tax Year | 2024 | |
| Tax Annual Amount | 2944 | |
| MLS® Area | _14 | |
| MLS® # | 101399999 | |
Map View
Contact us about this listing
This information is believed to be accurate, but without any warranty.

