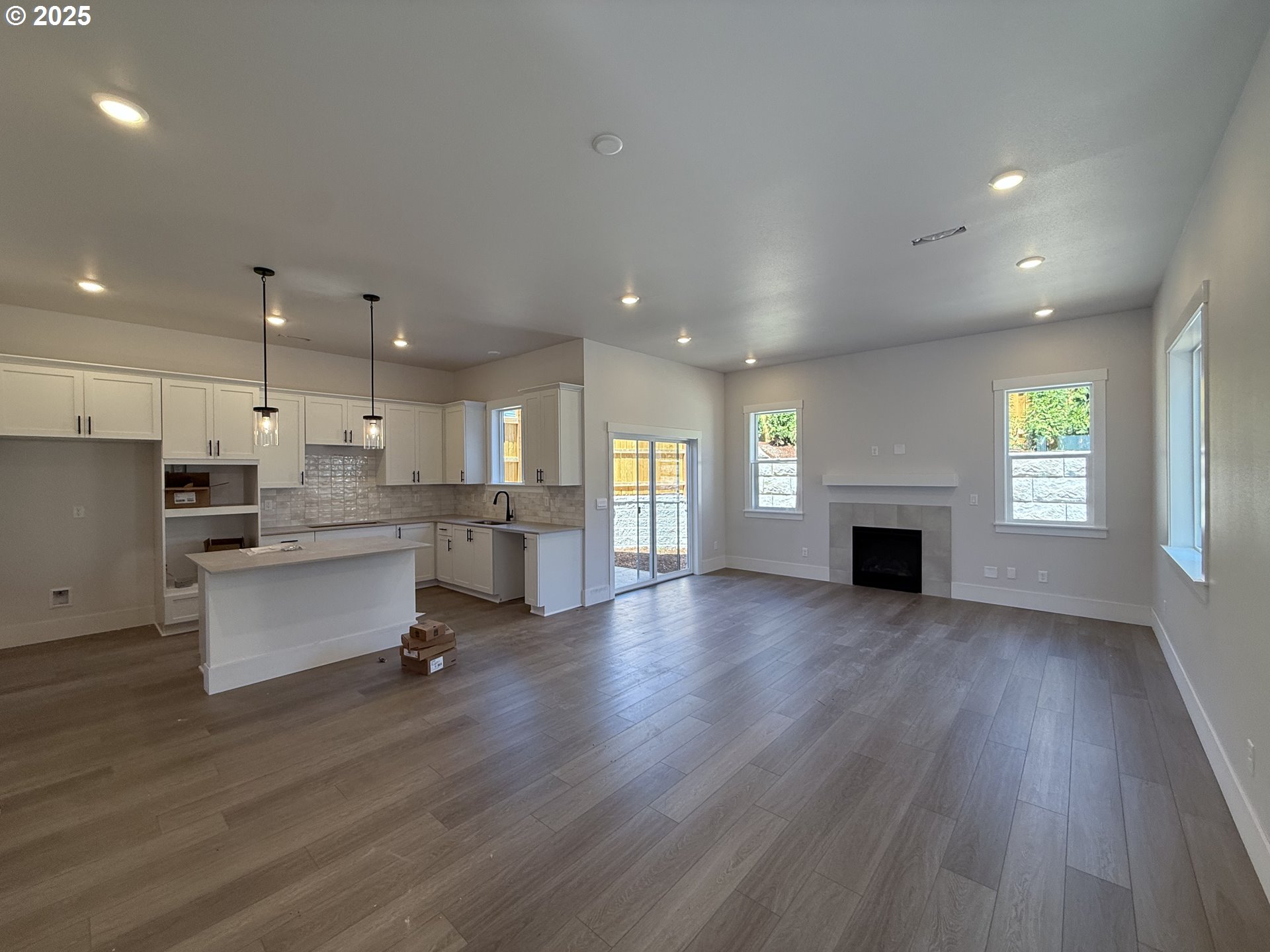View on map Contact us about this listing











3 Beds
3 Baths
1,787 SqFt
Active
INCREDIBLE! LOW RATE SPECIAL - Last one remaining! Nice corner Lot with private backyard! Charming home within a beautifully landscaped and vibrant community. Walking trails right out your door and more! Ready to move in by August! The Dundee plan offers 10ft ceilings on the main floor making it feel spacious and welcoming. Enjoy the main floor open space of this home with tons of natural light. Gorgeous entertaining kitchen offers wall oven & Microwave as well as gas cooktop with hood. Gather around the quartz island. Enjoy the fenced backyard! The community offers plenty of walking and biking trails, nearby shopping at Progress Ridge and easy access to freeways. This home includes upgraded designer interior finishes such as white painted cabinets, black hardware throughout, quartz counterops, wood wrapped windows, smart home features such as video doorbell, smart home screen, wifi enabled thermostat and garage door opener and more! Photos are of actual home site and example photos. Taxes & HOA dues are estimates. Come see the views and enjoy a guided tour of our community with onsite representative today!
Property Details | ||
|---|---|---|
| Price | $584,990 | |
| Bedrooms | 3 | |
| Full Baths | 2 | |
| Half Baths | 1 | |
| Total Baths | 3 | |
| Property Style | Farmhouse | |
| Stories | 2 | |
| Features | HighCeilings,LuxuryVinylPlank,SoakingTub,WalltoWallCarpet | |
| Exterior Features | Fenced,Yard | |
| Year Built | 2025 | |
| Fireplaces | 1 | |
| Subdivision | VINEYARD AT COOPER MOUNTAIN | |
| Roof | Composition | |
| Heating | ForcedAir90 | |
| Foundation | Slab | |
| Lot Description | CornerLot,GentleSloping | |
| Parking Description | Driveway | |
| Parking Spaces | 2 | |
| Garage spaces | 2 | |
| Association Fee | 78 | |
| Association Amenities | Commons,FrontYardLandscaping | |
Geographic Data | ||
| Directions | Scholls Ferry to North on 175th, West on Barrows Rd, sales office on left. | |
| County | Washington | |
| Latitude | 45.432802 | |
| Longitude | -122.85872 | |
| Market Area | _150 | |
Address Information | ||
| Address | 17721 SW Humbug CT | |
| Postal Code | 97007 | |
| City | Beaverton | |
| State | OR | |
| Country | United States | |
Listing Information | ||
| Listing Office | TNHC Oregon Realty LLC | |
| Listing Agent | Flora Amir-Alikhani | |
| Terms | Cash,Conventional,FHA | |
School Information | ||
| Elementary School | Hazeldale | |
| Middle School | Highland Park | |
| High School | Mountainside | |
MLS® Information | ||
| Days on market | 40 | |
| MLS® Status | Active | |
| Listing Date | Jun 15, 2025 | |
| Listing Last Modified | Jul 25, 2025 | |
| Tax ID | New Construction | |
| Tax Annual Amount | 6269 | |
| MLS® Area | _150 | |
| MLS® # | 155474866 | |
Map View
Contact us about this listing
This information is believed to be accurate, but without any warranty.

