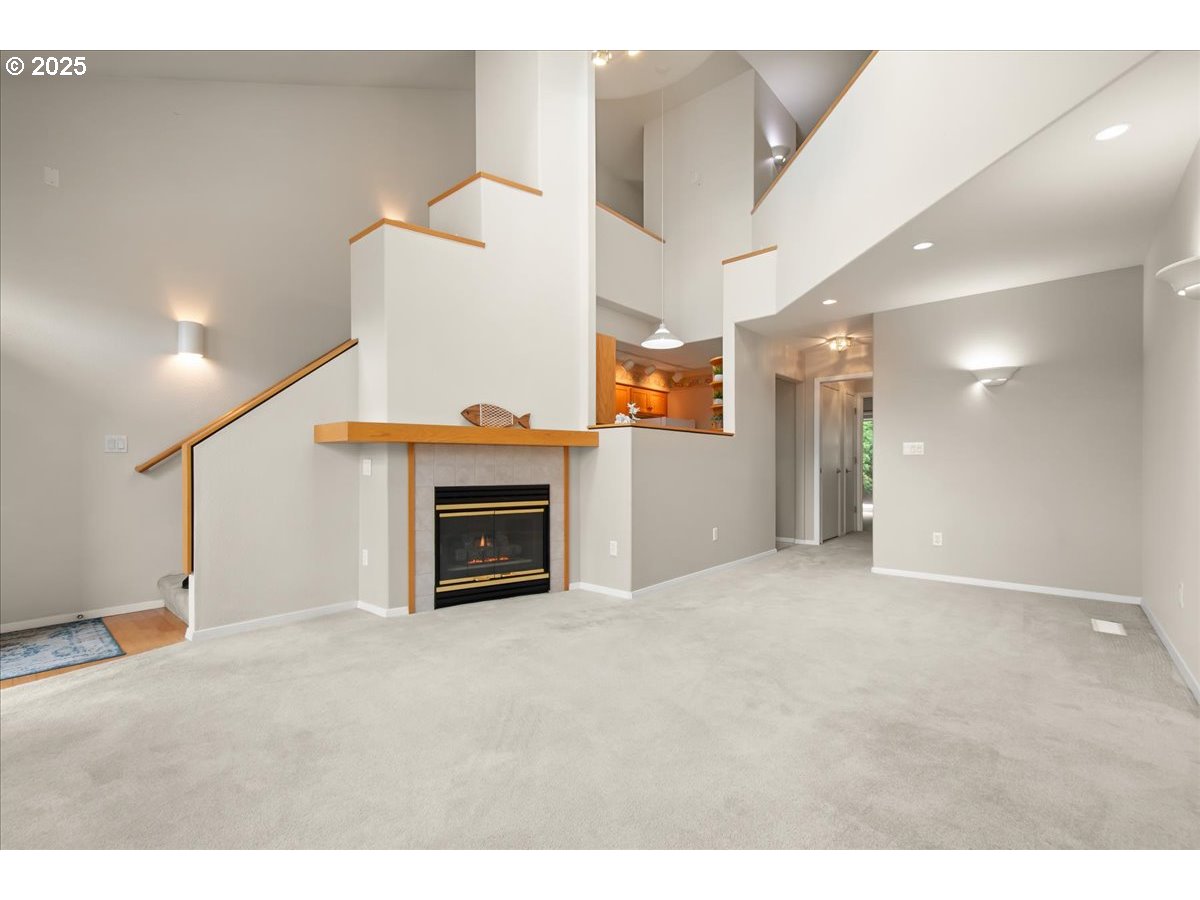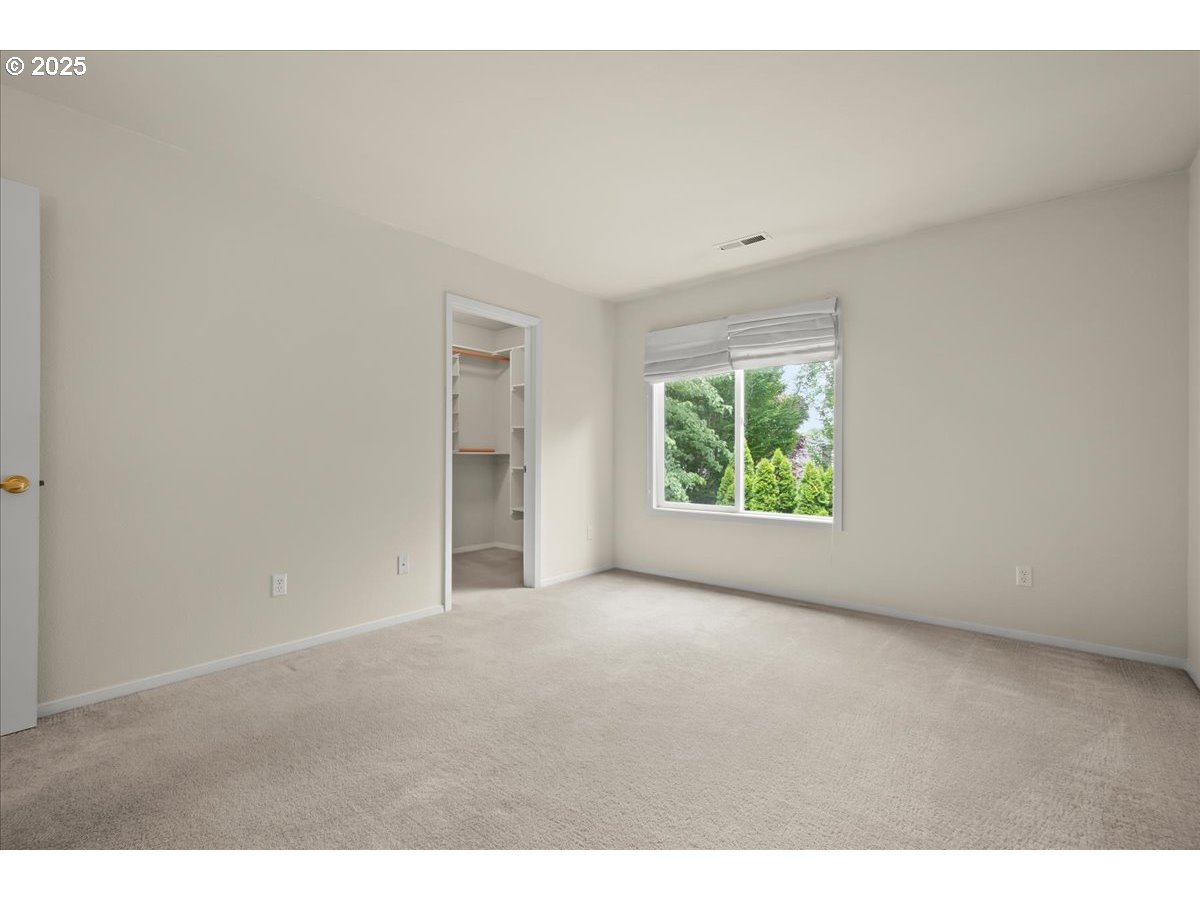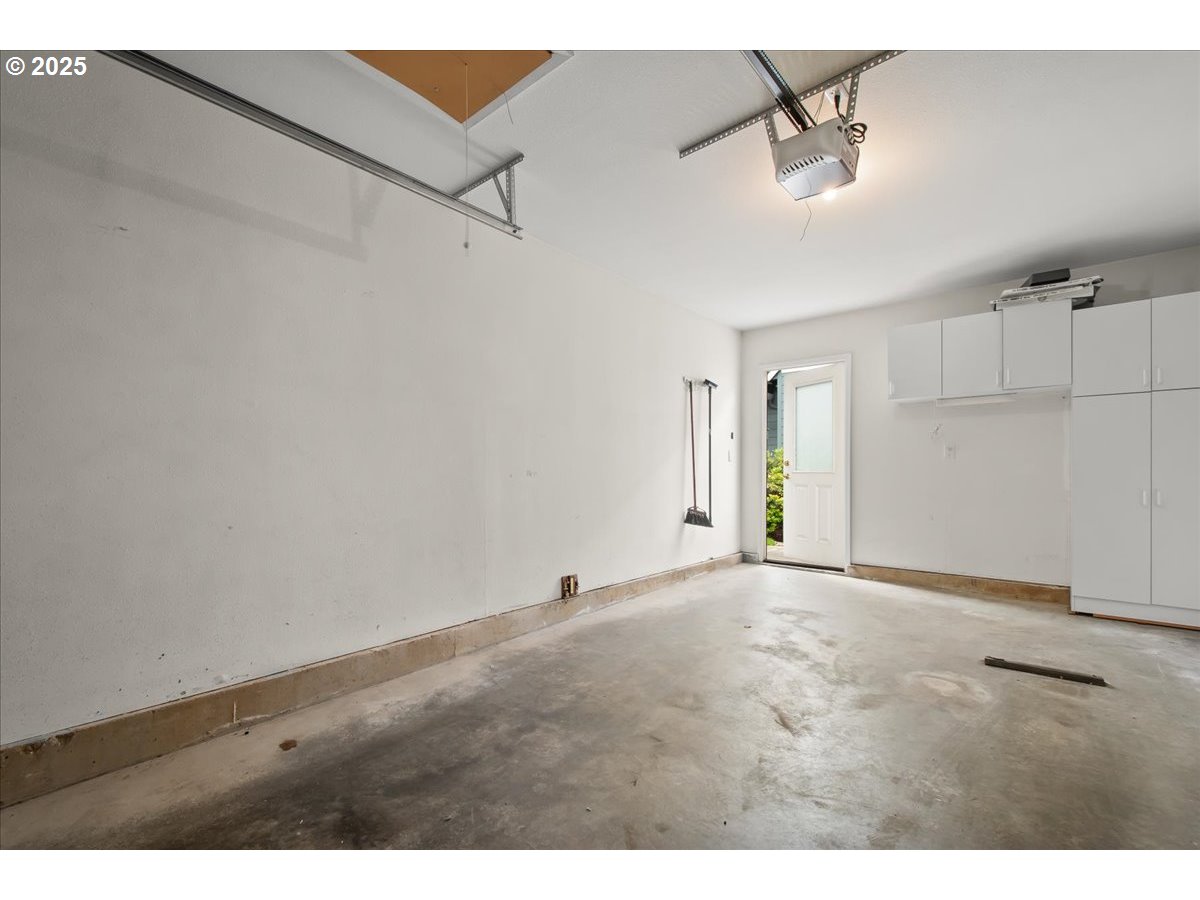View on map Contact us about this listing



































2 Beds
2 Baths
1,205 SqFt
Pending
This unique and exceptional 2 story condo offers the perfect blend of privacy, functionality & modern living within a gated community! Designed for main-level living, the spacious primary bedroom features a large walk-in closet and a sliding door that opens to the private back deck, creating a peaceful retreat. The open concept living room and dining area boast a cozy gas fireplace ideal for relaxing and entertaining. Upper level includes a lofted space that overlooks the living room, offering additional versatility along with a second bedroom and bathroom that is perfect for guests! Adding to the home's practicality, the condo includes a detached garage with pull-down stairs leading to a large attic storage area, maximizing space for seasonal items or extra belongings. New Roof and Skylights June 2025, Newer Hardi Plank Siding. Located in a prime area that is minutes from Vancouver Mall, restaurants, public transportation, freeways, PDX and the vibrant Downtown Waterfront, ensuring easy access! A rare find with a thoughtful layout, this condo is truly a must see!
Property Details | ||
|---|---|---|
| Price | $357,000 | |
| Bedrooms | 2 | |
| Full Baths | 2 | |
| Total Baths | 2 | |
| Property Style | Stories2,Townhouse | |
| Stories | 2 | |
| Features | CeilingFan,GarageDoorOpener,HighCeilings,Laundry,Skylight,VaultedCeiling,VinylFloor,WalltoWallCarpet,WasherDryer | |
| Exterior Features | CoveredDeck,Fenced,Porch,Yard | |
| Year Built | 2002 | |
| Fireplaces | 1 | |
| Subdivision | Shenandoah | |
| Roof | Composition | |
| Heating | ForcedAir | |
| Foundation | ConcretePerimeter | |
| Accessibility | AccessibleDoors,AccessibleEntrance,AccessibleHallway,GroundLevel,MainFloorBedroomBath,NaturalLighting,Parking,UtilityRoomOnMain,WalkinShower | |
| Lot Description | Gated,Level,Private | |
| Parking Description | OffStreet,Secured | |
| Parking Spaces | 1 | |
| Garage spaces | 1 | |
| Association Fee | 440 | |
| Association Amenities | Commons,ExteriorMaintenance,FrontYardLandscaping,Gated,Insurance,Management,SnowRemoval,Trash | |
Geographic Data | ||
| Directions | N on Thurston Way, E on 54th Street to Shenandoah | |
| County | Clark | |
| Latitude | 45.662244 | |
| Longitude | -122.580755 | |
| Market Area | _21 | |
Address Information | ||
| Address | 9008 NE 54TH ST #A3 | |
| Unit | A3 | |
| Postal Code | 98662 | |
| City | Vancouver | |
| State | WA | |
| Country | United States | |
Listing Information | ||
| Listing Office | John L. Scott Real Estate | |
| Listing Agent | Ruston Harris | |
| Terms | Cash,Conventional | |
| Virtual Tour URL | https://homeimagingexperts.tf.media/x2306339 | |
School Information | ||
| Elementary School | Walnut Grove | |
| Middle School | Gaiser | |
| High School | Fort Vancouver | |
MLS® Information | ||
| Days on market | 73 | |
| MLS® Status | Pending | |
| Listing Date | Jun 17, 2025 | |
| Listing Last Modified | Sep 24, 2025 | |
| Tax ID | 160007006 | |
| Tax Year | 2025 | |
| Tax Annual Amount | 2935 | |
| MLS® Area | _21 | |
| MLS® # | 634787604 | |
Map View
Contact us about this listing
This information is believed to be accurate, but without any warranty.

