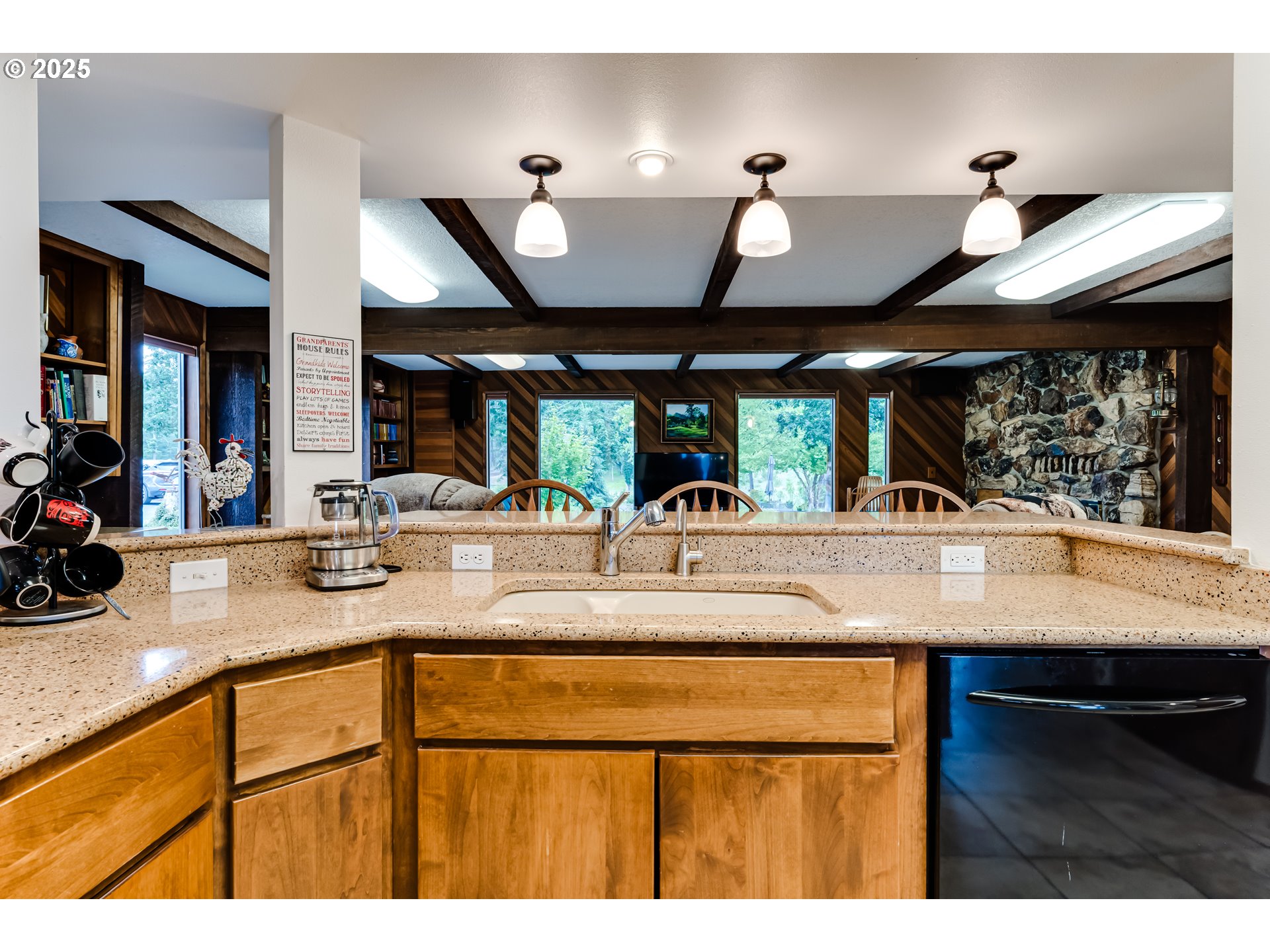View on map Contact us about this listing
















































3 Beds
3 Baths
3,322 SqFt
Active
Spectacular home and property on 30+ acres of seclusion with an incredible 360 view. 3322 sqft, 3-bedroom home, plus a 36x24 two story shop/garage combo which includes 864 sqft of finished space that could be potential for guest quarters. This stunning custom built one owner home features a formal living room, a separate living room area, as well as a large family room to allow for multiple living options. 3 custom fireplaces enhance each living area. So many windows to take in all the surrounding views. The primary bedroom includes an ensuite with a walk-in shower and walk-in closets. Two separate large bedrooms each offer walk-in closets. There is also a large craft room with a sink and built-ins that could be a 4th bedroom if needed. Spacious kitchen with updated stainless-steel appliances, wrap around breakfast bar, quartz countertops, solid wood cabinets with pullouts and more. Large loft office area with a small built-in bar and sink. Extra features include antique lights, stain glass, many built in bookcases, large storage area with drop-down stairs, multiple skylights, high ceilings throughout and so much more. Beautifully maintained grounds with extensive mature landscaping that is truly spectacular. Covered gazebo area, deer fenced garden, fruit trees, and spacious patios for outdoor living. There is a private circular driveway that is paved from the front entry that includes a covered carport entry into the home. Additional amenities include a 1000 gallon propane tank and a backup generator. Great location with golf course that is just minutes away. Situated less than 15 minutes from town and offering total privacy, this beautiful estate shows pride of ownership at its best inside and out with no expense spared. Don't miss this exceptional home!
Property Details | ||
|---|---|---|
| Price | $1,095,000 | |
| Bedrooms | 3 | |
| Full Baths | 2 | |
| Half Baths | 1 | |
| Total Baths | 3 | |
| Property Style | Stories2,CustomStyle | |
| Acres | 30.69 | |
| Stories | 2 | |
| Features | CeilingFan,HighCeilings,Quartz,Skylight,TileFloor | |
| Exterior Features | CoveredDeck,Deck,Garden,Greenhouse,Patio,PrivateRoad,RVParking,Sprinkler,ToolShed,Workshop | |
| Year Built | 1975 | |
| Fireplaces | 3 | |
| Roof | Composition | |
| Heating | ForcedAir | |
| Foundation | ConcretePerimeter | |
| Accessibility | UtilityRoomOnMain,WalkinShower | |
| Lot Description | Private,Secluded | |
| Parking Description | Carport,RVAccessParking | |
| Parking Spaces | 2 | |
| Garage spaces | 2 | |
Geographic Data | ||
| Directions | Marcola Rd to Sunderman to Edgehill | |
| County | Lane | |
| Latitude | 44.122401 | |
| Longitude | -122.907257 | |
| Market Area | _250 | |
Address Information | ||
| Address | 36910 EDGEHILL RD | |
| Postal Code | 97478 | |
| City | Springfield | |
| State | OR | |
| Country | United States | |
Listing Information | ||
| Listing Office | Keller Williams Realty Eugene and Springfield | |
| Listing Agent | Larry Alberts | |
| Terms | Cash,Conventional | |
| Virtual Tour URL | https://vimeo.com/1093591584/a006da2e48 | |
School Information | ||
| Elementary School | Yolanda | |
| Middle School | Briggs | |
| High School | Thurston | |
MLS® Information | ||
| Days on market | 99 | |
| MLS® Status | Active | |
| Listing Date | Jun 17, 2025 | |
| Listing Last Modified | Sep 24, 2025 | |
| Tax ID | 1004520 | |
| Tax Year | 2024 | |
| Tax Annual Amount | 4185 | |
| MLS® Area | _250 | |
| MLS® # | 149746384 | |
Map View
Contact us about this listing
This information is believed to be accurate, but without any warranty.

