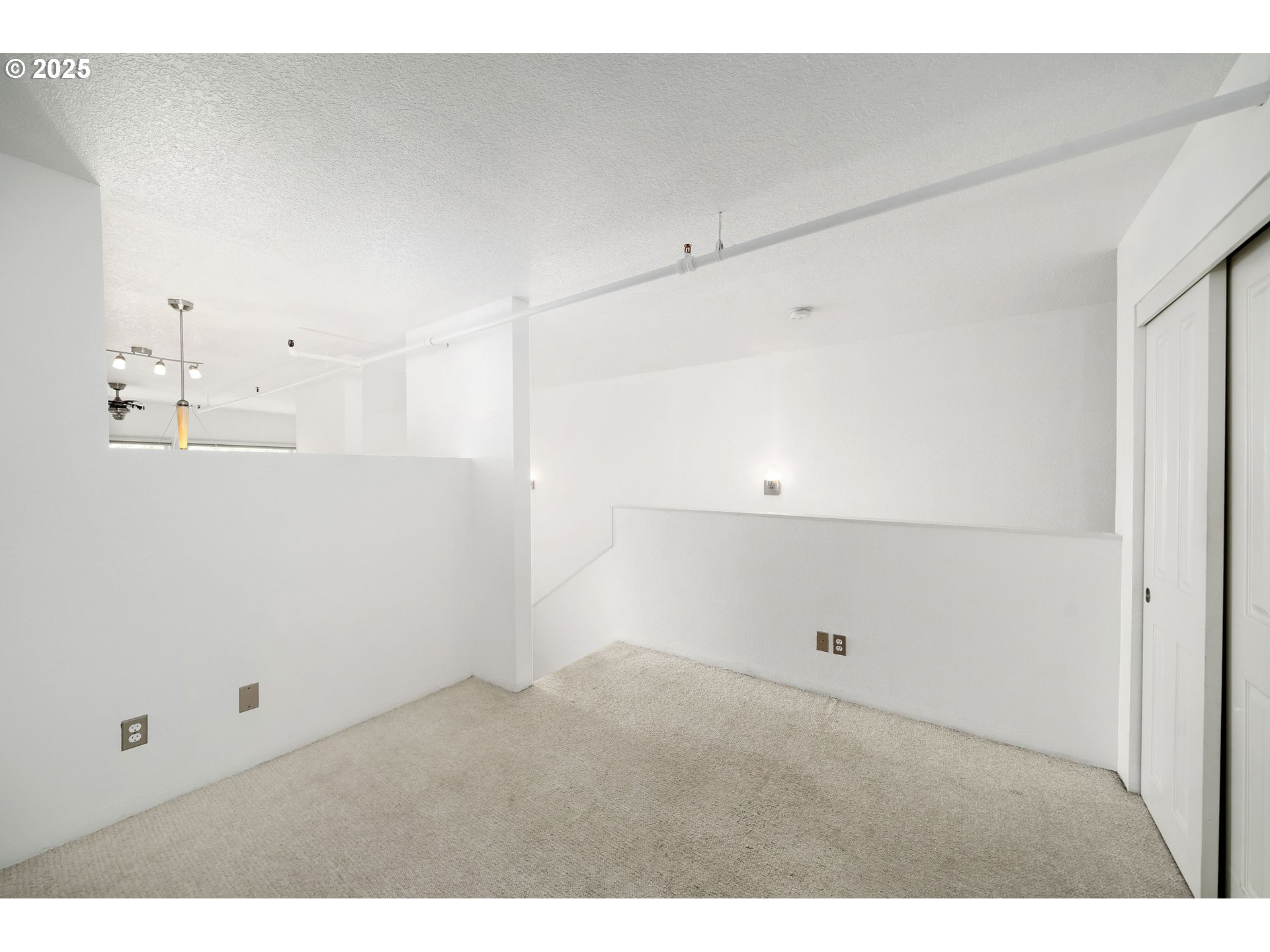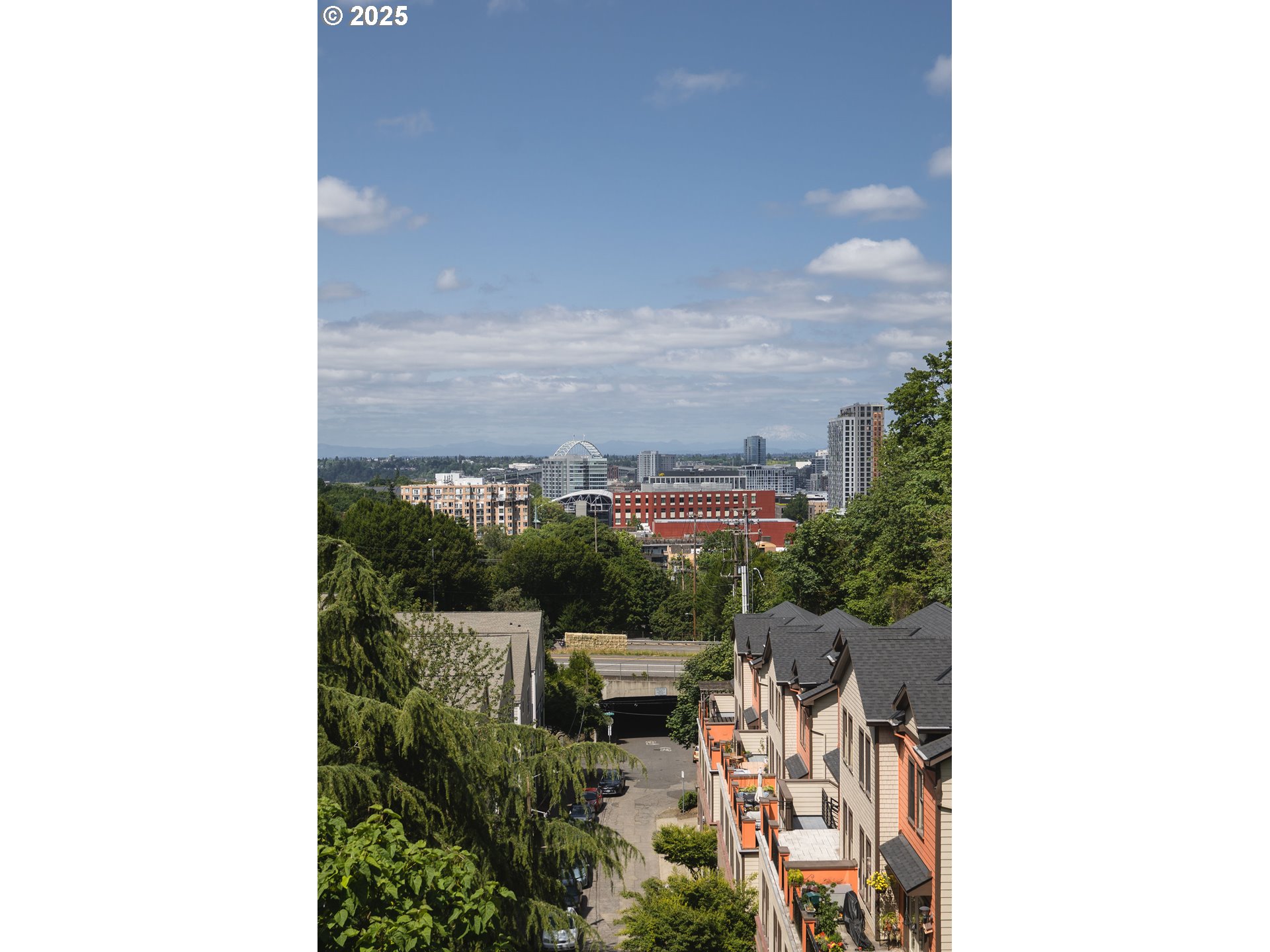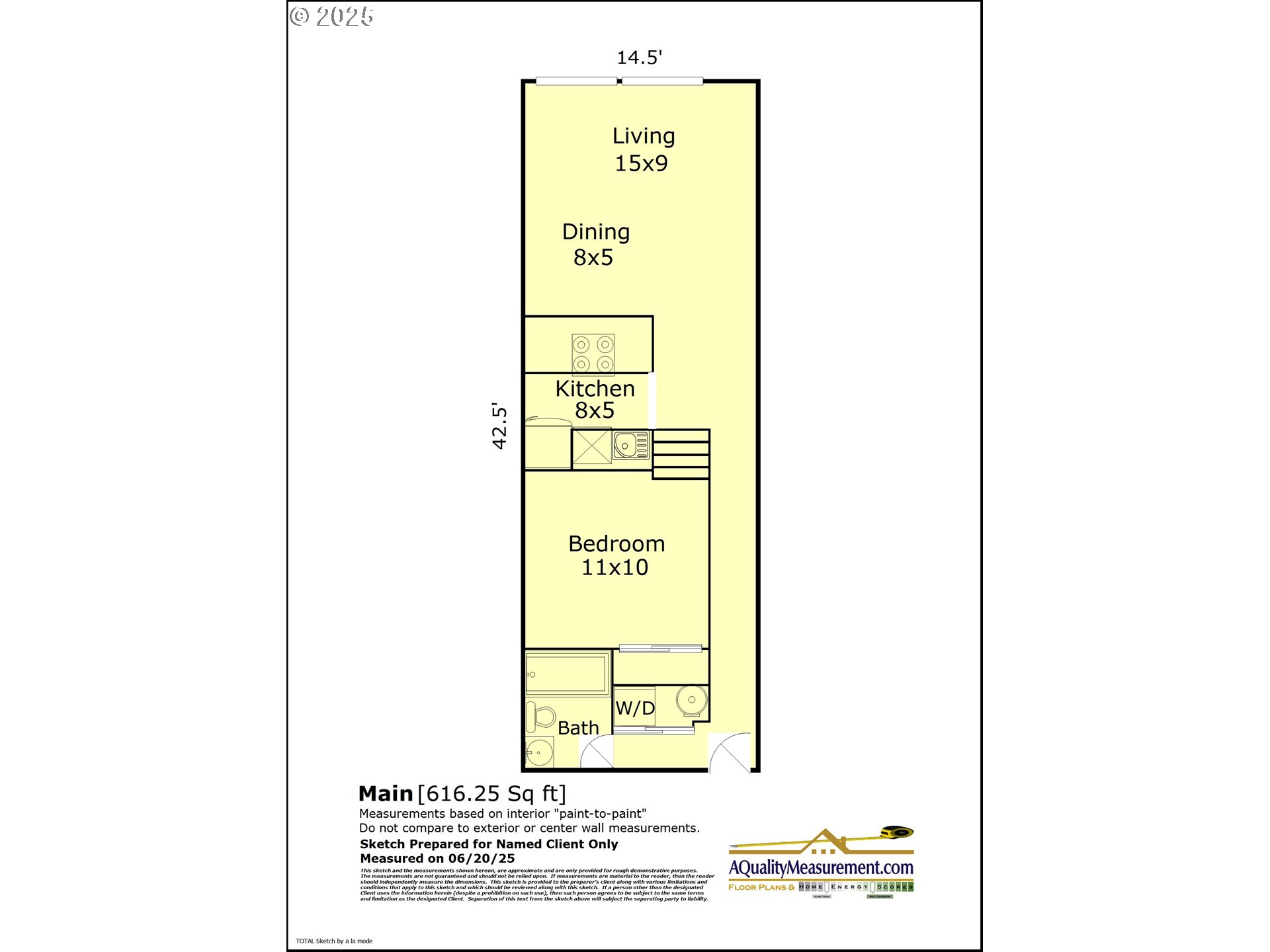View on map Contact us about this listing

































1 Beds
1 Baths
616 SqFt
Active
Welcome to your urban oasis in the heart of Goose Hollow, nestled in the picturesque West Hills of Portland! This stunning third-floor condo offers a secure lobby entrance and convenient elevator access. With gleaming hardwood floors, soaring high ceilings, and an abundance of natural light pouring in through floor-to-ceiling windows, this condo is designed for both comfort and style. Freshly painted throughout, this unit features a thoughtfully designed in-unit laundry with washer and dryer for your convenience. Step into the modern kitchen, where culinary dreams come alive! Equipped with all essential appliances, beautiful granite countertops, and a stylish backsplash, it’s perfect for both everyday cooking and entertaining. The inviting living and dining area seamlessly blend together, creating an ideal space for relaxation and gatherings, all while showcasing breathtaking views of downtown Portland and the majestic snow-capped mountains beyond. The loft-style bedroom offers a cozy retreat with plush carpeting and ample closet space. With a full bathroom and additional storage options throughout the unit, you’ll find everything you need to feel right at home. But the allure of this condo doesn’t end there! Ascend to the community rooftop deck and patio, where you can host friends or simply unwind while enjoying panoramic views of Portland’s ever-changing seasons. With a Walk Score of 70, Transit Score of 84, and Bike Score of 71, this location epitomizes convenience. You’ll be just minutes away from Providence Park, Portland State University, grocery stores, shopping, charming coffee shops, parks, and the MAX Light Rail Station. Additionally, this condo has no known rental cap, making it an excellent investment opportunity. Don’t miss your chance to own this extraordinary home in one of Portland's most desirable neighborhoods—schedule your viewing today!
Property Details | ||
|---|---|---|
| Price | $250,000 | |
| Bedrooms | 1 | |
| Full Baths | 1 | |
| Total Baths | 1 | |
| Property Style | Contemporary,Loft | |
| Stories | 1 | |
| Features | CeilingFan,Elevator,Granite,HardwoodFloors,HighCeilings,Laundry,VinylFloor,WalltoWallCarpet,WasherDryer | |
| Exterior Features | Deck,Patio | |
| Year Built | 1990 | |
| Roof | BuiltUp | |
| Heating | WallHeater,Zoned | |
| Foundation | ConcretePerimeter | |
| Accessibility | AccessibleElevatorInstalled,OneLevel | |
| Lot Description | Sloped,Wooded | |
| Parking Description | Deeded,OffStreet | |
| Association Fee | 396 | |
| Association Amenities | Commons,ExteriorMaintenance,Insurance,Management,Sewer,Trash,Water | |
Geographic Data | ||
| Directions | Take Market St or Jefferson St, Turn South on SW 18th Ave, Parking spot #34 | |
| County | Multnomah | |
| Latitude | 45.514015 | |
| Longitude | -122.694613 | |
| Market Area | _148 | |
Address Information | ||
| Address | 1910 SW 18TH AVE #34 | |
| Unit | 34 | |
| Postal Code | 97201 | |
| City | Portland | |
| State | OR | |
| Country | United States | |
Listing Information | ||
| Listing Office | Windermere Realty Trust | |
| Listing Agent | Christopher Barnes | |
| Terms | Cash,Conventional | |
School Information | ||
| Elementary School | Ainsworth | |
| Middle School | West Sylvan | |
| High School | Lincoln | |
MLS® Information | ||
| Days on market | 98 | |
| MLS® Status | Active | |
| Listing Date | Jun 18, 2025 | |
| Listing Last Modified | Sep 24, 2025 | |
| Tax ID | R127468 | |
| Tax Year | 2024 | |
| Tax Annual Amount | 4407 | |
| MLS® Area | _148 | |
| MLS® # | 610392956 | |
Map View
Contact us about this listing
This information is believed to be accurate, but without any warranty.

