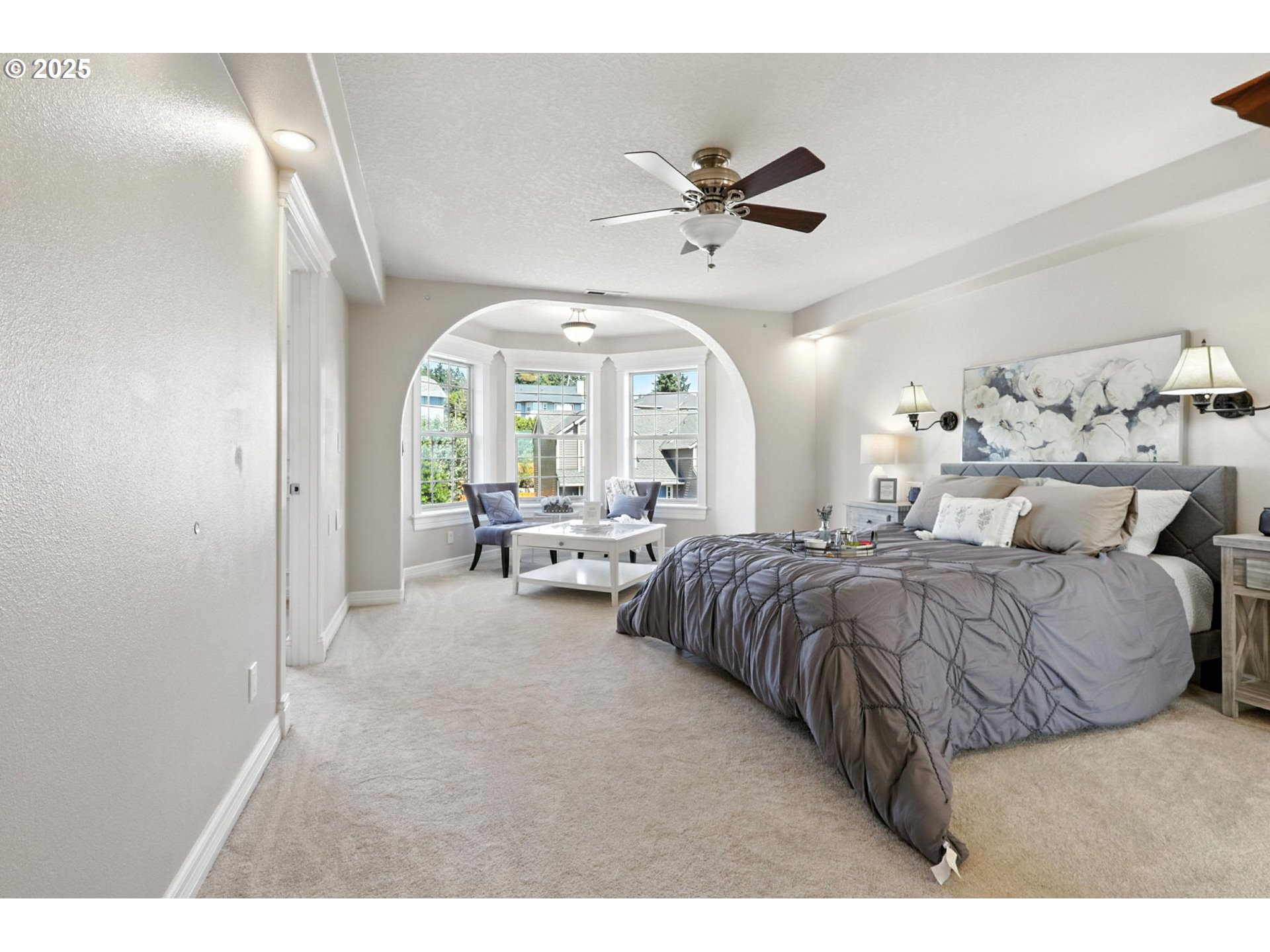View on map Contact us about this listing











































7 Beds
4 Baths
5,328 SqFt
Active
Custom-built, one-owner home in a highly desirable Bull Mountain area! This expansive 7-bedroom, 3.5-bath home offers over 5,300 sq ft of beautifully designed living space. The main level features rich Brazilian hardwood floors, quality finishes, and a bright, open layout ideal for everyday living and entertaining. The beautifully finished 1,712 sq ft lower-level ADU offers comfort, privacy, and functionality. With its own separate entrance, this spacious unit features: 3 bedrooms, a full bath, fully equipped kitchen and a bright and open living room and dining area. This thoughtfully designed layout is ideal for multi-generational living, guests, or rental income. The bonus upper-level space offers an amazing view and an additional 888 sq ft—ideal for future living space, office, or extra storage. Enjoy territorial views from three levels, and a fully fenced backyard with lush landscaping, a variety of flowers, and plenty of space for outdoor games or relaxing. In addition to the garage, there is an extra 10 x 30 storage space accessed from the back yard perfect for gardening tools, summer furniture and all of your outdoor toys. Nestled in a safe, quiet community with top-rated schools and great shopping just minutes away—this home is the total package! Too much to list, please check out the list of additional features attachment.
Property Details | ||
|---|---|---|
| Price | $1,025,000 | |
| Bedrooms | 7 | |
| Full Baths | 3 | |
| Half Baths | 1 | |
| Total Baths | 4 | |
| Property Style | Georgian | |
| Acres | 0.21 | |
| Stories | 3 | |
| Features | CeilingFan,Granite,HardwoodFloors,JettedTub,Laundry,Marble,PlumbedForCentralVacuum,SeparateLivingQuartersApartmentAuxLivingUnit,TileFloor,Wainscoting,WalltoWallCarpet,WasherDryer,WoodFloors | |
| Exterior Features | Fenced,Garden,RaisedBeds,WaterFeature,Yard | |
| Year Built | 1992 | |
| Fireplaces | 5 | |
| Subdivision | BARRINGTON HEIGHTS | |
| Roof | Composition | |
| Heating | ForcedAir | |
| Foundation | Slab | |
| Lot Description | GentleSloping,Level | |
| Parking Description | Driveway,OnStreet | |
| Parking Spaces | 3 | |
| Garage spaces | 3 | |
| Association Fee | 179 | |
| Association Amenities | Management | |
Geographic Data | ||
| Directions | Beef Bend Rd. to Westminster Dr, Right on Tewkesbury Dr, Right on Windham Terrace | |
| County | Washington | |
| Latitude | 45.405955 | |
| Longitude | -122.823603 | |
| Market Area | _151 | |
Address Information | ||
| Address | 15745 SW WINDHAM TER | |
| Postal Code | 97224 | |
| City | Portland | |
| State | OR | |
| Country | United States | |
Listing Information | ||
| Listing Office | Keller Williams Premier Partners | |
| Listing Agent | Jacqueline Smith | |
| Terms | Cash,Conventional,VALoan | |
| Virtual Tour URL | https://my.matterport.com/show/?m=W1xxkGuzSnd&brand=0&mls=1& | |
School Information | ||
| Elementary School | Deer Creek | |
| Middle School | Twality | |
| High School | Tualatin | |
MLS® Information | ||
| Days on market | 98 | |
| MLS® Status | Active | |
| Listing Date | Jun 18, 2025 | |
| Listing Last Modified | Sep 24, 2025 | |
| Tax ID | R2012954 | |
| Tax Year | 2024 | |
| Tax Annual Amount | 10508 | |
| MLS® Area | _151 | |
| MLS® # | 533278816 | |
Map View
Contact us about this listing
This information is believed to be accurate, but without any warranty.

